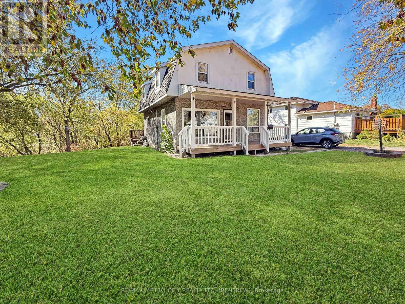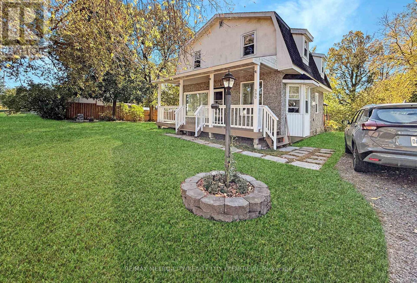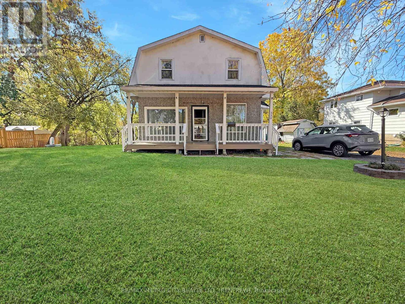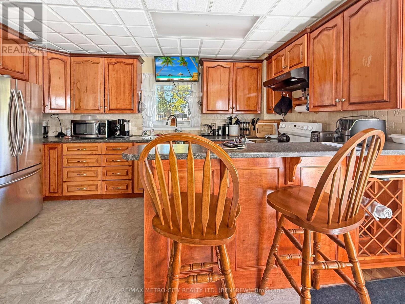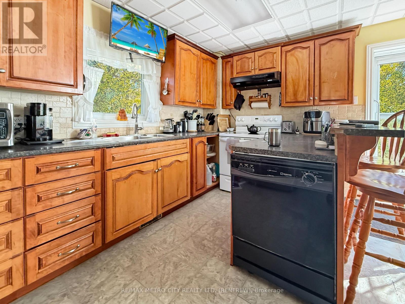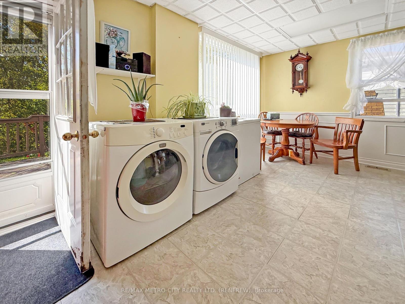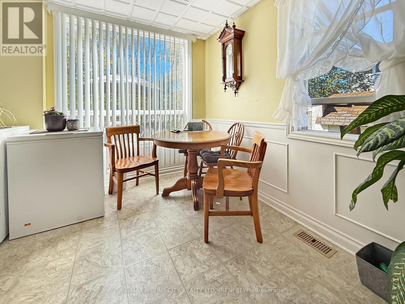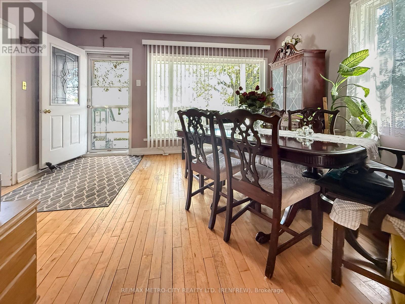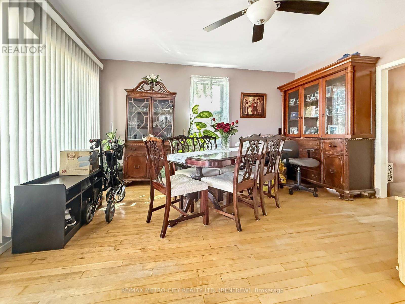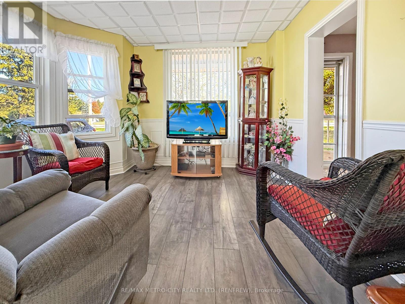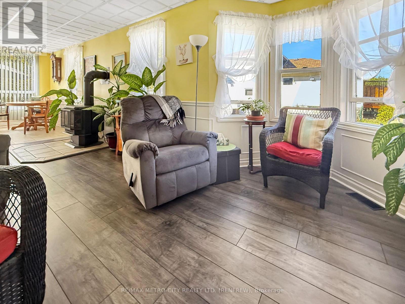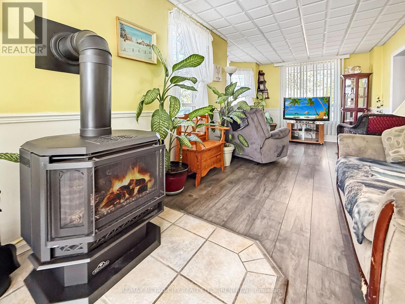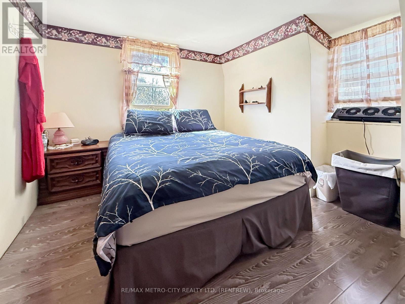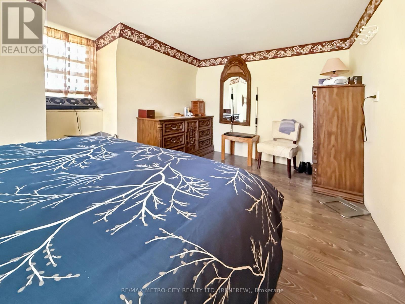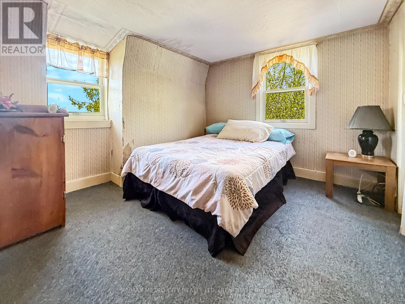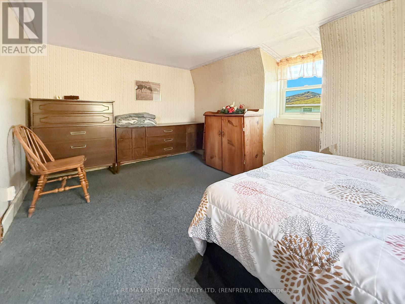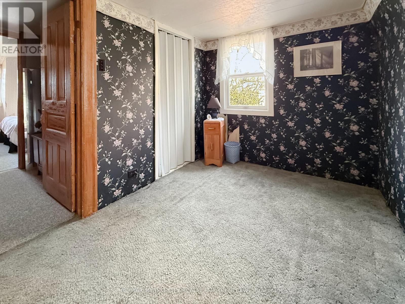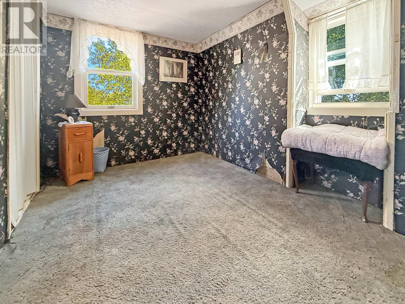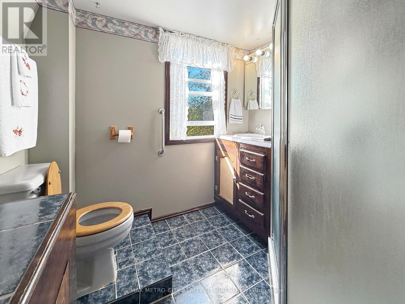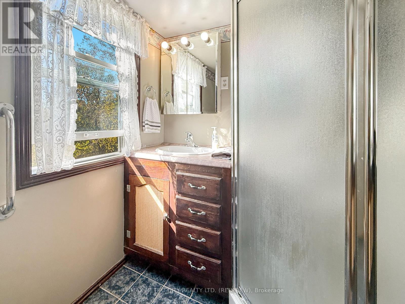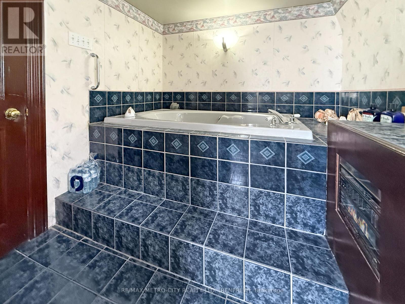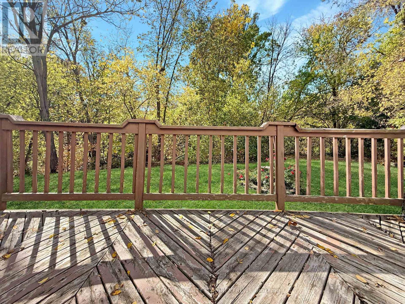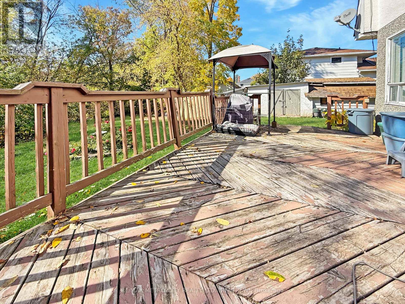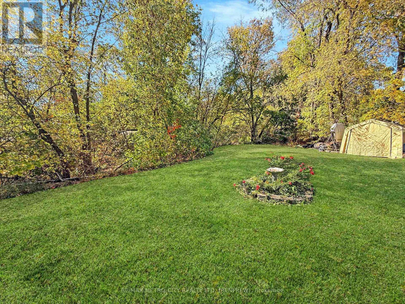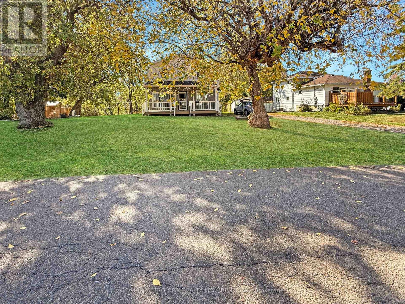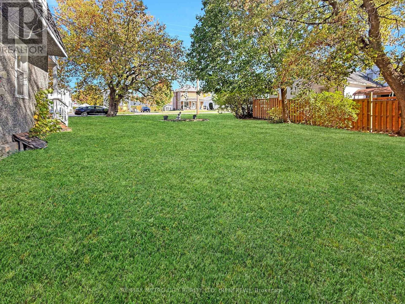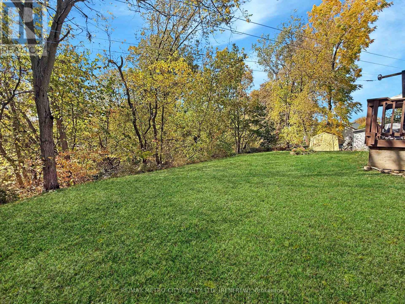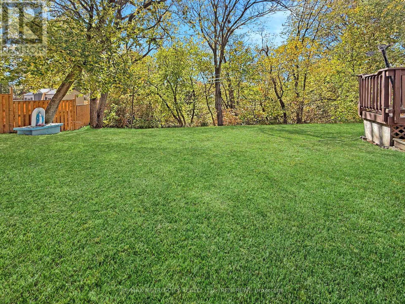3 Bedroom
1 Bathroom
1500 - 2000 sqft
Fireplace
Forced Air
$349,900
Welcome to this centrally located, spacious three-bedroom, two-storey family residence located on a spacious double ravine lot. Perfectly situated within walking distance to all amenities, schools, and offering easy access to Hwy 17 for commuters. Set back on a beautifully treed lot, this long time family home provides privacy and space for a young family or couple starting out. Enjoy relaxing on the covered front porch or hosting outdoor gatherings on the rear deck. Inside, you'll find hardwood floors, a welcoming sitting area, and a functional kitchen with an island, ideal for family meals and entertaining. The cozy living room features a gas fireplace, creating a warm and inviting atmosphere. Upstairs, the home offers three spacious bedrooms and a full 4-piece bathroom with a large soaking tub that is perfect for unwinding after a busy day. The property is efficiently heated with natural gas and equipped with 100-amp breaker service for reliable electrical needs. Don't miss the opportunity to own this charming, conveniently located family home. Schedule your showing today! (id:29090)
Property Details
|
MLS® Number
|
X12462096 |
|
Property Type
|
Single Family |
|
Community Name
|
540 - Renfrew |
|
Equipment Type
|
Water Heater |
|
Parking Space Total
|
4 |
|
Rental Equipment Type
|
Water Heater |
Building
|
Bathroom Total
|
1 |
|
Bedrooms Above Ground
|
3 |
|
Bedrooms Total
|
3 |
|
Age
|
100+ Years |
|
Amenities
|
Fireplace(s) |
|
Appliances
|
Water Meter |
|
Basement Development
|
Unfinished |
|
Basement Type
|
Full (unfinished) |
|
Construction Style Attachment
|
Detached |
|
Exterior Finish
|
Vinyl Siding |
|
Fireplace Present
|
Yes |
|
Fireplace Total
|
1 |
|
Foundation Type
|
Poured Concrete |
|
Heating Fuel
|
Natural Gas |
|
Heating Type
|
Forced Air |
|
Stories Total
|
2 |
|
Size Interior
|
1500 - 2000 Sqft |
|
Type
|
House |
|
Utility Water
|
Municipal Water |
Parking
Land
|
Acreage
|
No |
|
Sewer
|
Sanitary Sewer |
|
Size Irregular
|
108 X 104.5 Acre |
|
Size Total Text
|
108 X 104.5 Acre |
|
Zoning Description
|
Residential |
Rooms
| Level |
Type |
Length |
Width |
Dimensions |
|
Second Level |
Bedroom |
4.53 m |
2.75 m |
4.53 m x 2.75 m |
|
Second Level |
Bedroom 2 |
4.44 m |
2.38 m |
4.44 m x 2.38 m |
|
Second Level |
Primary Bedroom |
2.75 m |
4.38 m |
2.75 m x 4.38 m |
|
Second Level |
Bathroom |
|
|
Measurements not available |
|
Basement |
Utility Room |
|
|
Measurements not available |
|
Main Level |
Kitchen |
3.14 m |
4.08 m |
3.14 m x 4.08 m |
|
Main Level |
Dining Room |
4.21 m |
4.15 m |
4.21 m x 4.15 m |
|
Main Level |
Laundry Room |
|
|
Measurements not available |
|
Main Level |
Sitting Room |
2.94 m |
2.52 m |
2.94 m x 2.52 m |
|
Main Level |
Living Room |
6.25 m |
2.68 m |
6.25 m x 2.68 m |
https://www.realtor.ca/real-estate/28989268/330-mclean-street-renfrew-540-renfrew

