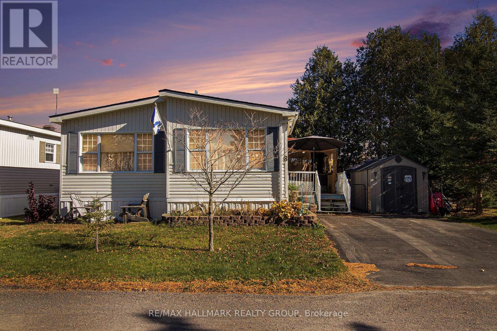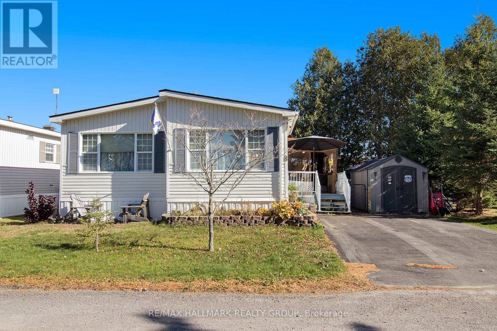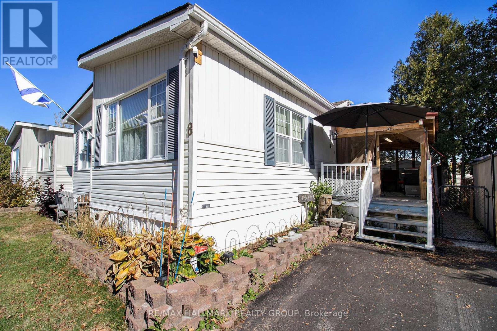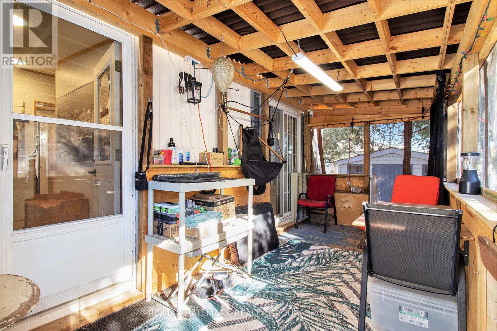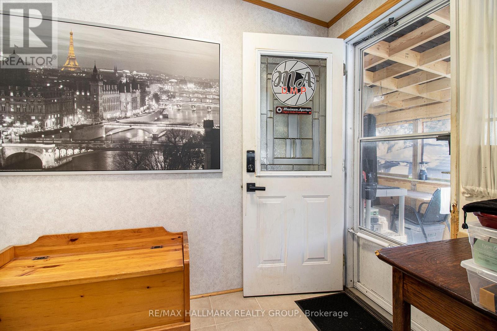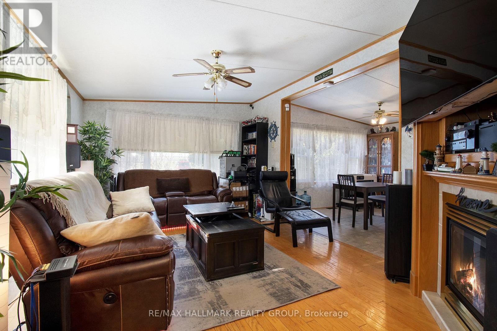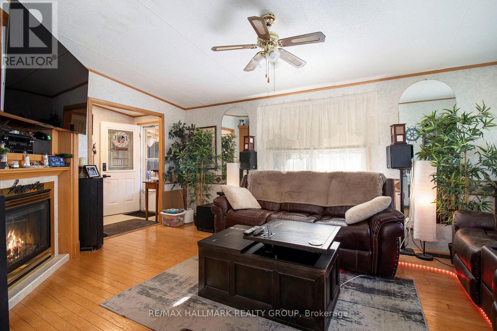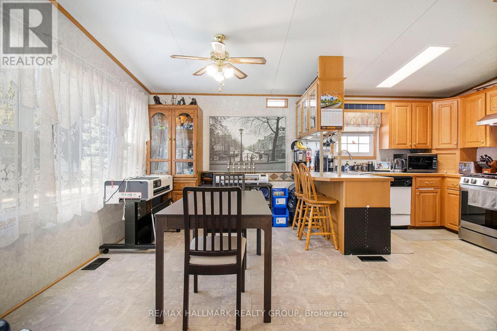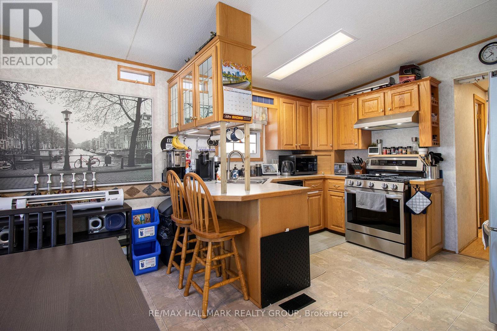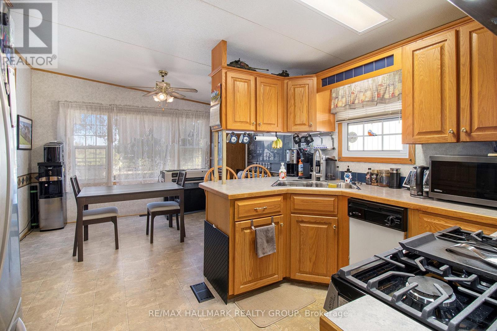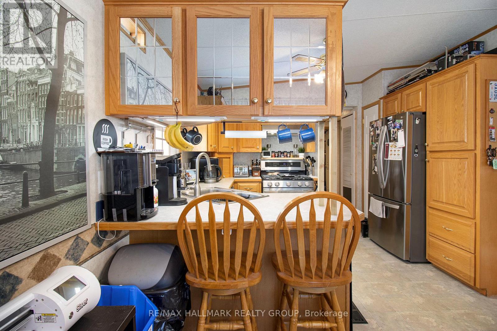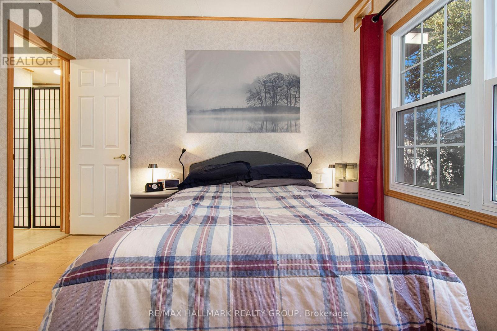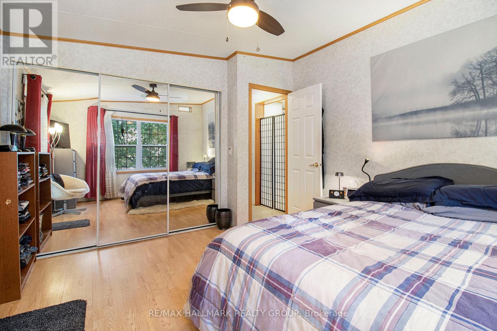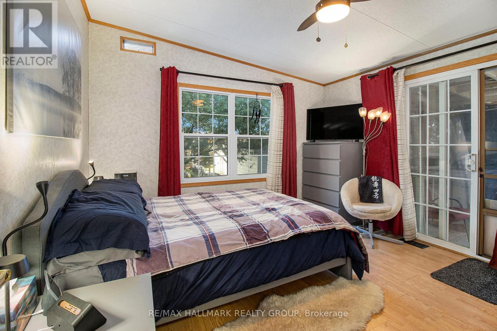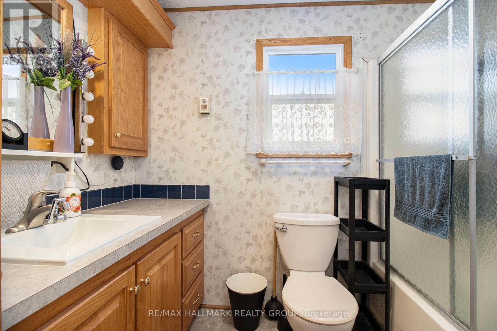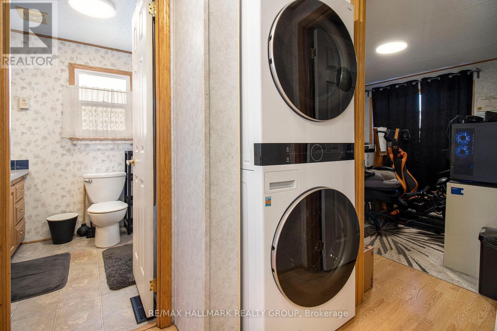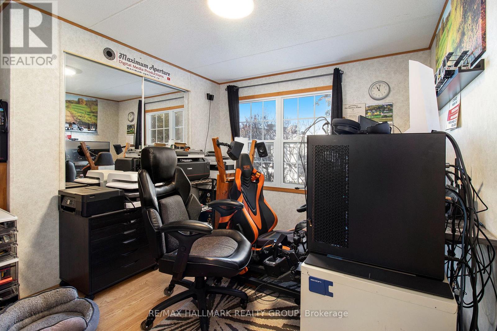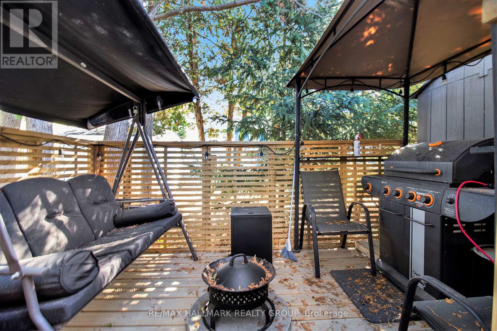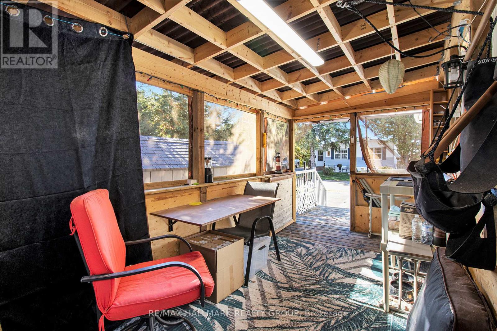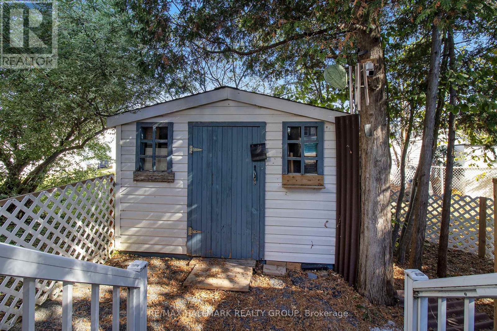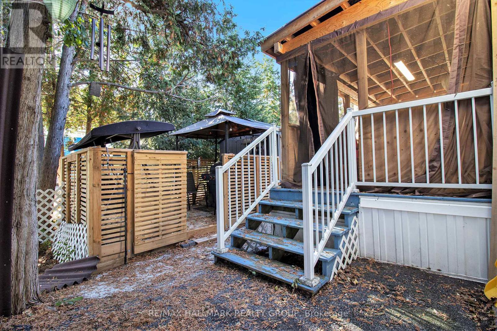2 Bedroom
1 Bathroom
700 - 1100 sqft
Bungalow
Fireplace
Inground Pool
Central Air Conditioning
Forced Air
Landscaped
$285,000
Welcome to Ashton Pines Retirement Community - country living at its best in this sought-after 55+ adult community, ideally located just 8 minutes from both Stittsville & Carleton Place. This charming 2 bedroom, 1 bathroom double mobile home offers a warm, inviting cottage feel throughout, with an open concept layout that seamlessly connects the living room (complete with a cozy gas fireplace), dining area and kitchen. The kitchen features vaulted ceilings, a breakfast bar, a convenient side window, ample cupboard space, and even a nostalgic sliding bread storage compartment. The vaulted ceilings continue into the front entryway and the primary bedroom, which includes its own locking patio door leading out to the covered porch. Both bedrooms feature mirrored closet doors, adding a touch of brightness and space. Recent updates & upgrades include: Roof (2022), Furnace (2024) and A/C (2023), new propane gas stove, new stainless steel dual-light 2-speed hood fan, new WashTower, new LED ceiling lights (5 total), and a custom-built TV mount over the fireplace. Additional improvements include all brand-new kitchen and bathroom faucets, a brand-new bathroom sink, brand-new tub/shower doors, brand-new LED light with ceiling fan in the primary bedroom and a brand-new water softener system. The exterior has been just as thoughtfully maintained, featuring two new outdoor light fixtures with dual outlets, a paved driveway with parking for two, front landscaping, an original wood shed (approx 12'x8'), a new Lifetime 8'x15' shed, an 8'x12' barbecue deck, a new roof (approx 8'x18') over the main deck, and a poured concrete walkway connecting the porch and sheds. Community amenities include an inground pool and a pet-friendly atmosphere. Key Details: Monthly Lot Fee Approx. $660; Water Testing & Sewer Approx. $41/Month; Annual Property Taxes Approx. $884. Park management approval required. Certain furnishings may also be available for purchase. (id:29090)
Property Details
|
MLS® Number
|
X12470780 |
|
Property Type
|
Single Family |
|
Community Name
|
8207 - Remainder of Stittsville & Area |
|
Amenities Near By
|
Golf Nearby, Park |
|
Equipment Type
|
Propane Tank |
|
Features
|
Wooded Area, Carpet Free |
|
Parking Space Total
|
2 |
|
Pool Type
|
Inground Pool |
|
Rental Equipment Type
|
Propane Tank |
|
Structure
|
Porch, Deck, Shed |
Building
|
Bathroom Total
|
1 |
|
Bedrooms Above Ground
|
2 |
|
Bedrooms Total
|
2 |
|
Amenities
|
Fireplace(s) |
|
Appliances
|
Water Softener, Dishwasher, Hood Fan, Storage Shed, Stove, Refrigerator |
|
Architectural Style
|
Bungalow |
|
Cooling Type
|
Central Air Conditioning |
|
Exterior Finish
|
Vinyl Siding |
|
Fireplace Present
|
Yes |
|
Fireplace Total
|
1 |
|
Flooring Type
|
Tile, Hardwood |
|
Foundation Type
|
Slab |
|
Heating Fuel
|
Propane |
|
Heating Type
|
Forced Air |
|
Stories Total
|
1 |
|
Size Interior
|
700 - 1100 Sqft |
|
Type
|
Mobile Home |
|
Utility Water
|
Community Water System |
Parking
Land
|
Acreage
|
No |
|
Land Amenities
|
Golf Nearby, Park |
|
Landscape Features
|
Landscaped |
|
Sewer
|
Septic System |
|
Surface Water
|
Lake/pond |
Rooms
| Level |
Type |
Length |
Width |
Dimensions |
|
Main Level |
Foyer |
1.95 m |
1.97 m |
1.95 m x 1.97 m |
|
Main Level |
Living Room |
4.53 m |
3.61 m |
4.53 m x 3.61 m |
|
Main Level |
Dining Room |
2.59 m |
3.48 m |
2.59 m x 3.48 m |
|
Main Level |
Kitchen |
2.85 m |
3.48 m |
2.85 m x 3.48 m |
|
Main Level |
Primary Bedroom |
3.74 m |
3.51 m |
3.74 m x 3.51 m |
|
Main Level |
Bedroom |
2.77 m |
3.47 m |
2.77 m x 3.47 m |
|
Main Level |
Bathroom |
2.59 m |
1.93 m |
2.59 m x 1.93 m |
|
Main Level |
Laundry Room |
|
|
Measurements not available |
https://www.realtor.ca/real-estate/29007783/8-yvette-private-ottawa-8207-remainder-of-stittsville-area

