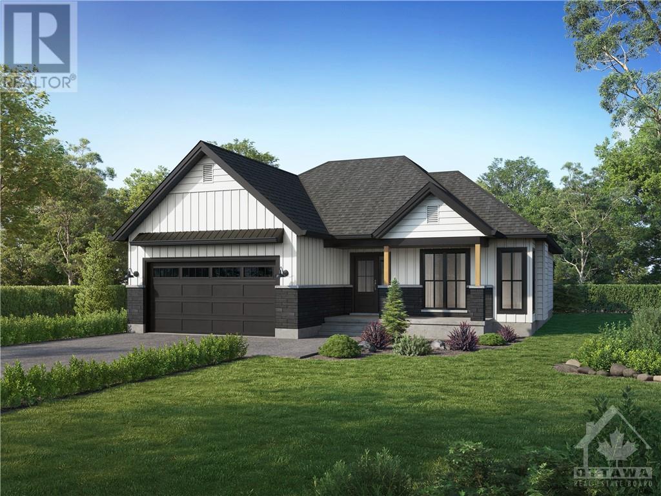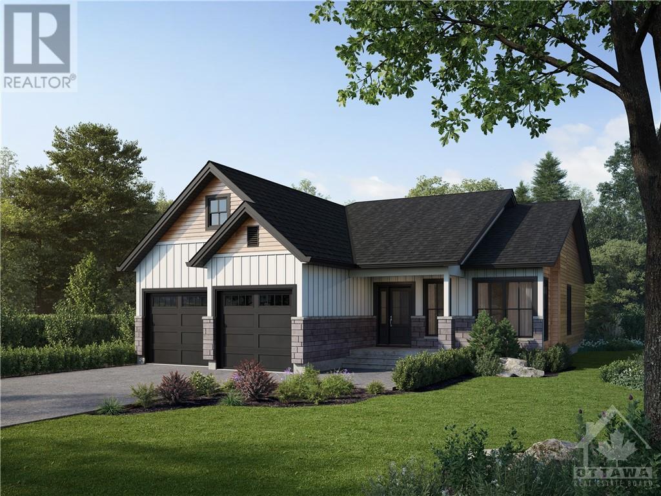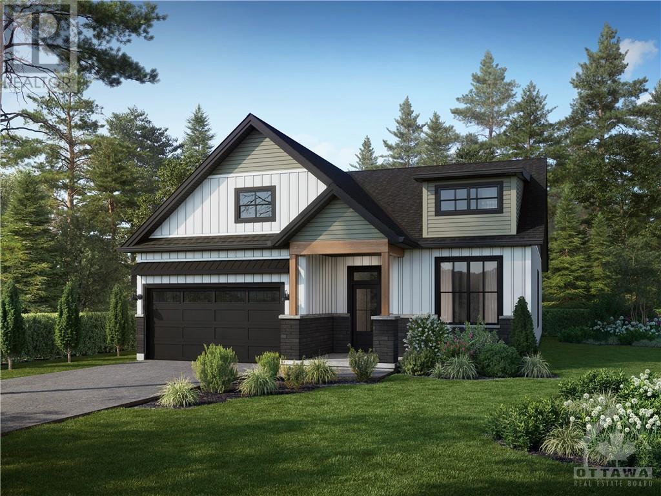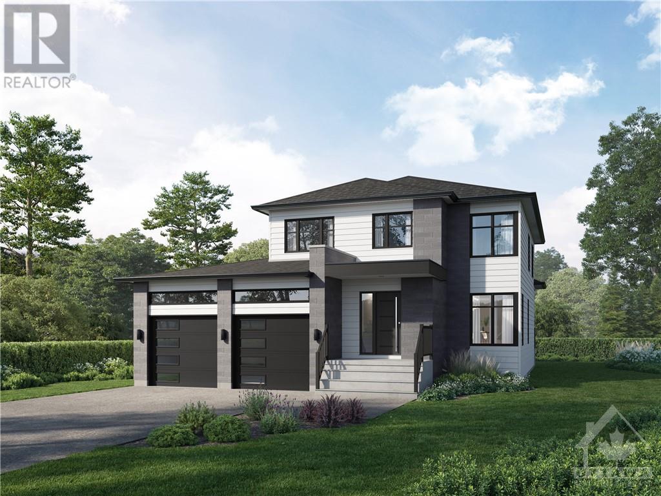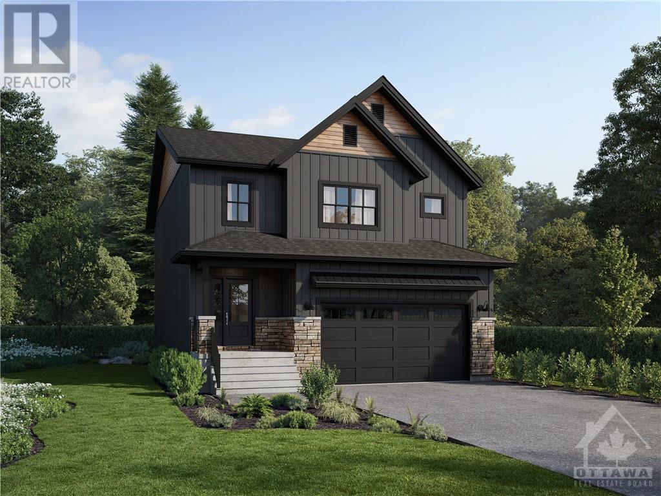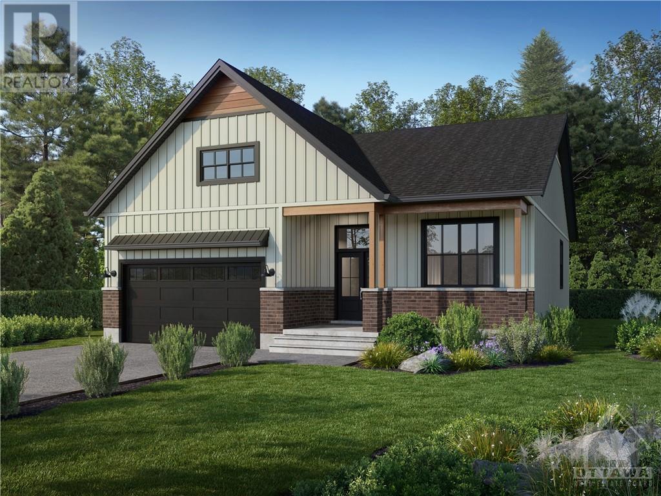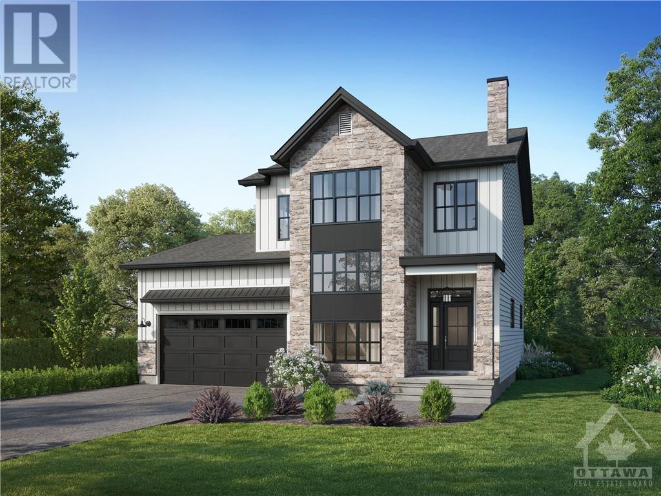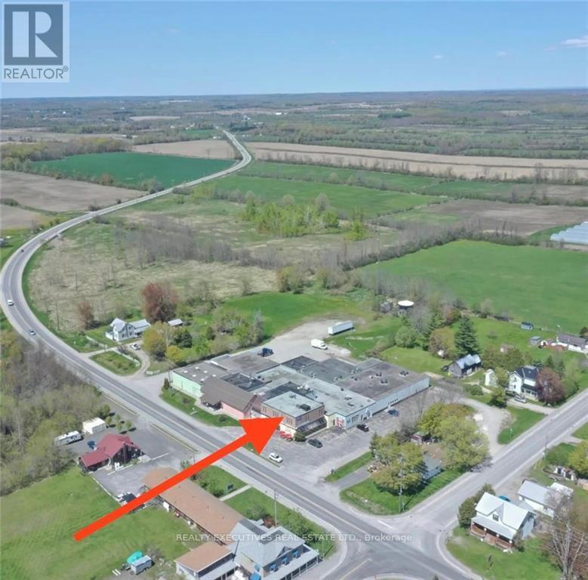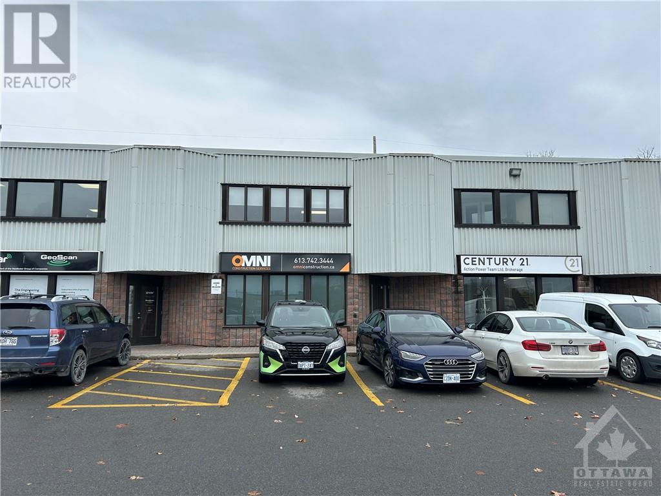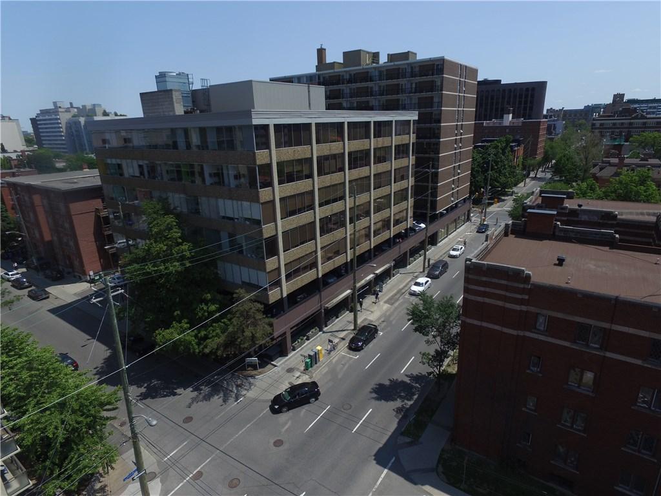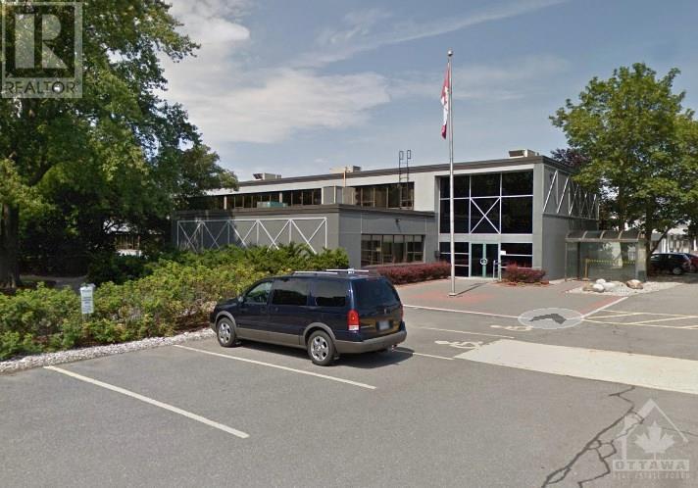76 Helene Street
North Stormont, Ontario
Welcome to the BURGUNDY. This beautiful bungalow, to be built by a trusted local builder, in the new subdivison of Countryside Acres in the heart of Crysler. With approx. 1,457 sq ft this bungalow offers an open-concept layout, three spacious bedrooms, and two bathrooms is sure to be inviting and functional. The layout of the kitchen with a center island and breakfast bar offers both storage and a great space for casual dining or entertaining. A primary bedroom with a walk-in closet and en-suite, along with the mudroom and laundry room, adds to the convenience and practicality. With the basement as a blank canvas and a two-car garage with inside entry, theres plenty of potential for customization. Homebuyers have the option to personalize their home with either a sleek modern or cozy farmhouse exterior, ensuring it fits their unique style. NO AC/APPLIANCES INCLUDED but comes standard with hardwood staircase from main to lower level and eavestrough., Flooring: Carpet Wall To Wall & Vinyl (id:29090)
64 Helene Street
North Stormont, Ontario
Welcome to the VENETO. This beautiful bungalow, to be built by a trusted local builder, in the new sub-divison of Countryside Acres in the heart of Crysler. This bungalow offers an open-concept layout, three spacious bedrooms, and two bathrooms is sure to be inviting and functional. The layout of the kitchen with a center island and breakfast bar offers both storage and a great space for casual dining or entertaining. A primary bedroom with a walk-in closet and en-suite, along with the mudroom and laundry room, adds to the convenience & practicality. With the basement as a blank canvas and a two-car garage with inside entry, there is plenty of potential for customization. Homebuyers have the option to personalize their home with either a sleek modern or cozy farmhouse exterior, ensuring it fits their unique style offering the perfect blend of country charm and modern amenities. NO AC/APPLIANCES INCLUDED but comes standard with hardwood staircase from main to lower level and eavestrough. Flooring: Carpet Wall To Wall & Vinyl. (id:29090)
20 Helene Street
North Stormont, Ontario
Welcome to the PROVENCE. This beautiful bungalow, to be built by a trusted local builder, in the new subdivison of Countryside Acres in the heart of Crysler. This bungalow offers an open-concept layout, 3 spacious bedrooms, and 2 bathrooms is sure to be inviting and functional. The layout of the kitchen with a center island and breakfast bar offers both storage and a great space for casual dining or entertaining. A primary bedroom with a walk-in closet and en-suite, along with the mudroom and laundry room, adds to the convenience and practicality. With the basement as a blank canvas and a two-car garage with inside entry, there is plenty of potential for customization. Homebuyers have the option to personalize their home with either a sleek modern or cozy farmhouse exterior, ensuring it fits their unique style, offering the perfect blend of country charm and modern amenities. NO AC/APPLIANCES INCLUDED but comes standard with hardwood staircase from main to lower level and eavestrough. Flooring: Carpet Wall To Wall & Vinyl (id:29090)
40 Helene Street
North Stormont, Ontario
Welcome to the CHAMPAGNE. This beautiful new two-story home, to be built by a trusted local builder, in the new subdivison of Countryside Acres in the heart of Crysler. Offering 4 spacious bedrooms and 2.5 baths, this home brings together comfort and convenience in a family-friendly neighborhood. The open-concept first floor features a large kitchen equipped with a spacious island great for family gatherings or entertaining & walk-in pantry. Upstairs, the primary is designed as a private retreat with a luxurious 4-piece ensuite featuring a double-sink vanity, rounding off the 2nd floor are 3 additional great sized rooms and laundry room. The open staircase from the main to the 2nd floor enhances the homes airy, spacious feel. Homebuyers can add their personal touch by choosing between a sleek modern or cozy farmhouse exterior, making this home truly their own. NO AC/APPLIANCES INCLUDED but comes standard with hardwood staircase from main to 2nd level and eavestrough. Flooring: Carpet Wall To Wall & Vinyl (id:29090)
24 Helene Street
North Stormont, Ontario
Welcome to the RHONE. This beautiful new two-story home, to be built by a trusted local builder, in the new sub-divison of Countryside Acres in the heart of Crysler. With 3 spacious bedrooms and 2.5 baths, this home offers comfort & convenience The open-concept first floor offers seamless living, with a large living area that flows into the dining/kitchen complete a spacious island ideal for casual dining/entertaining while providing easy access to the back patio to enjoy the country air. Upstairs, the primary features a luxurious 4-pc ensuite with a double-sink vanity, creating a private retreat. The open staircase design from the main floor to the 2nd floor enhances the home's spacious feel, allowing for ample natural light. Homebuyers have the option to personalize their home with either a sleek modern or cozy farmhouse exterior. NO AC/APPLIANCES INCLUDED but comes standard with hardwood staircase from main to 2nd level and eavestrough. Flooring: Carpet Wall To Wall & Vinyl. (id:29090)
72 Helene Street
North Stormont, Ontario
Welcome to the TUSCANY. This beautiful new two-story home, to be built by a trusted local builder, in the new subdivison of Countryside Acres in the heart of Crysler. With 3 spacious bedrooms and 2.5 baths, this home offers comfort, convenience, and modern living. The open-concept first floor is designed for seamless living, with a large living area flowing into a well-sized kitchen equipped with a large island perfect for casual dining. The dining area offers an ideal space for family meals, with easy access to a back patio, perfect for outdoor gatherings. Homebuyers have the option to personalize their home with either a sleek modern or cozy farmhouse exterior, ensuring it fits their unique style. Situated in a family-friendly neighborhood, this home offers the perfect blend of country charm and modern amenities. NO AC/APPLIANCES INCLUDED but comes standard with hardwood staircase from main to 2nd level and eavestrough. Flooring: Carpet Wall To Wall & Vinyl (id:29090)
44 Helene Street
North Stormont, Ontario
Welcome to the PIEDMONT. This stunning bungalow, to be built by a trusted local builder, is nestled in the charming new subdivision of Countryside Acres in the heart of Crysler. Offering 3 bedrooms and 2 bathrooms, this home is the perfect blend of style and function, designed to accommodate both relaxation and entertaining. With the option to choose between a modern or farmhouse exterior, you can customize the home to suit your personal taste. The interior boasts an open-concept living and dining area, creating a bright and airy space perfect for family gatherings and hosting friends. The primary includes a spacious closet and a private en-suite bathroom, while two additional bedrooms offer plenty of space for family, guests, or a home office. NO AC/APPLIANCES INCLUDED but comes standard with hardwood staircase from main to lower level and eavestrough. Flooring: Carpet Wall To Wall & Vinyl (id:29090)
84 Helene Street
North Stormont, Ontario
Welcome to the BAROSSA. This beautiful new two-story home, to be built by a trusted local builder, in the new sub-divison of Countryside Acres in the heart of Crysler. With 3 spacious bedrooms and 2.5 baths, this home offers comfort, convenience, and modern living. The open-concept first floor is designed for seamless living, with a large living area flowing into a well-sized kitchen equipped with a large island perfect for casual dining. The dining area offers an ideal space for family meals, with easy access to a back patio, perfect for outdoor gatherings. Homebuyers have the option to personalize their home with either a sleek modern or cozy farmhouse exterior, ensuring it fits their unique style. Situated in a family-friendly neighborhood, this home offers the perfect blend of country charm and modern amenities. NO AC/APPLIANCES INCLUDED but comes standard with hardwood staircase from main to 2nd level and eavestrough. Flooring: Carpet Wall To Wall & Vinyl. (id:29090)
1410 Highway 511 Street
Drummond/north Elmsley, Ontario
Office space located in the historical building of Balderson Village Cheese (formerly the original Balderson Cheese manufacturing plant) The building presently consists of a retail store - Balderson Village Cheese which brings in locals and tourists year round, a yoga studio, a distribution company and a manufacturing company. The 1200 sq ft office space that is available is located on the second level with access through the Balderson Cheese Store. The space consists a large sitting area, 2 very large offices that are 23 x 22 and 17 x 16 and a separate storage area. This space is perfect for a business like a doctor, dentist, accounting firm, chiropractor, hairdresser or retail client. Tenant pays their own hydro. Lots of parking. (id:29090)
14 - 1420 Youville Drive S
Ottawa, Ontario
LOOKING FOR AN IDEAL SPACE FOR YOUR OFFICE OR BUSINESS IN ORLEANS ? BEAUTIFUL , WELL SITUATED ON YOUVILLE DR ,THIS APPROX 2000 SQ FT CONDO,1000 UPPER FLOOR and 1000 ON LOWER FLOOR THAT CONSIST OF OPEN AREA WITH SMALL OFFICE AND KITCHEN AREA ,THE UPPER FLOOR CONSIST OF LOVELY FINISHED AREA ,3 OFFICES AND 1 LARGER ONE ,NEW CARPET AND KITCHEN AREA ,YES A WASHROOM IS ON BOTH LEVELS .THE CONDO HAS ALL NEW WINDOW AND A NEW MAIN FRONT DOOR.THE UNIT IS EQUIP WITH YOUR OWN GAS FURNACE, AC, AND HOT WATER TANK. A MUST SEE ! (id:29090)
225 Metcalfe Street
Ottawa, Ontario
Well maintained and updated building in prime downtown area. Steps from Elgin Street, Sobey's, Canal and Parliament Hill. Close to OC Transpo hub, and convienent access to the 417 East/West ramp. On site parking available, and paid parking across the street. Various size units available. (id:29090)
1891 Robertson Road
Ottawa, Ontario
Strategically situated in the heart of Bells Corners Technology Park on Robertson Road, this unique standalone building offers 9,779 square feet of versatile office/showroom/flex space. Additionally, there's the opportunity to expand with an additional 13,026 square feet. Featuring abundant natural light from large windows, generous 12-foot ceiling heights, and ample free parking, this space provides a bright and inviting atmosphere. Enjoy the added benefit of an outdoor employee courtyard with seating and a barbecue. Conveniently located near both the 417 and 416 highways, as well as transit, shopping, and grocery amenities right at your doorstep. Make this location your ideal workplace destination. (id:29090)

