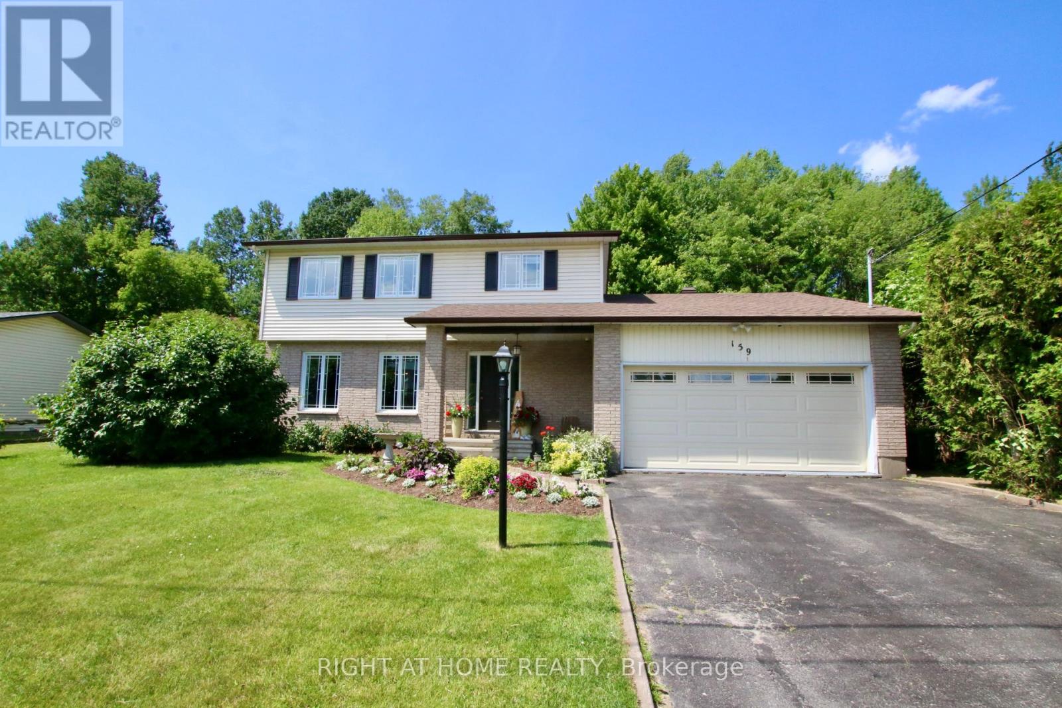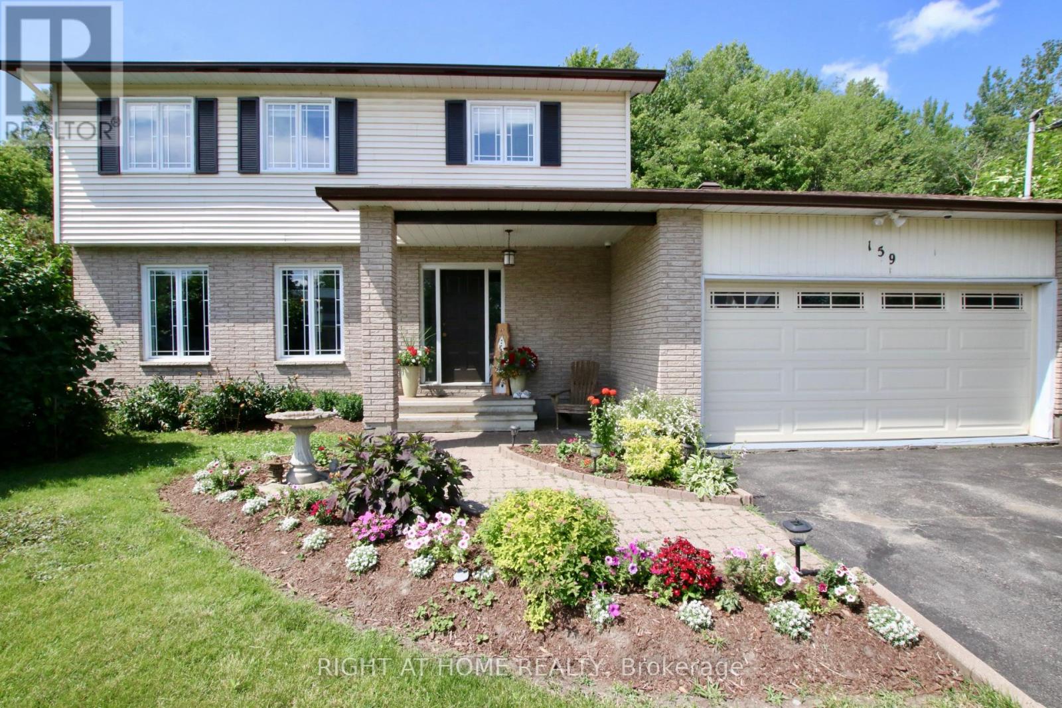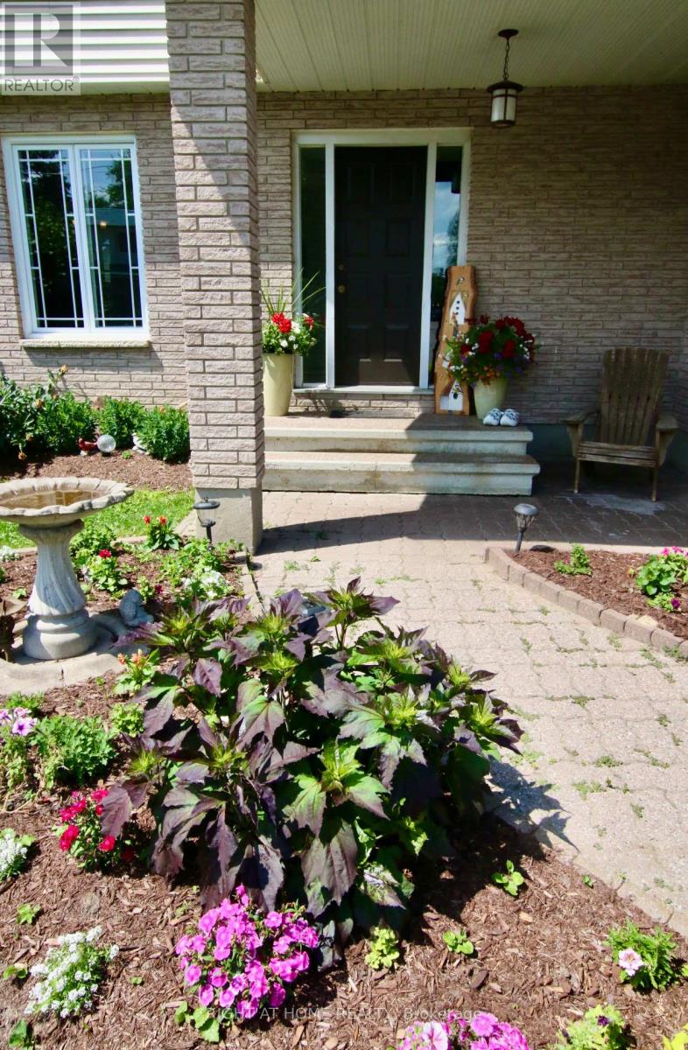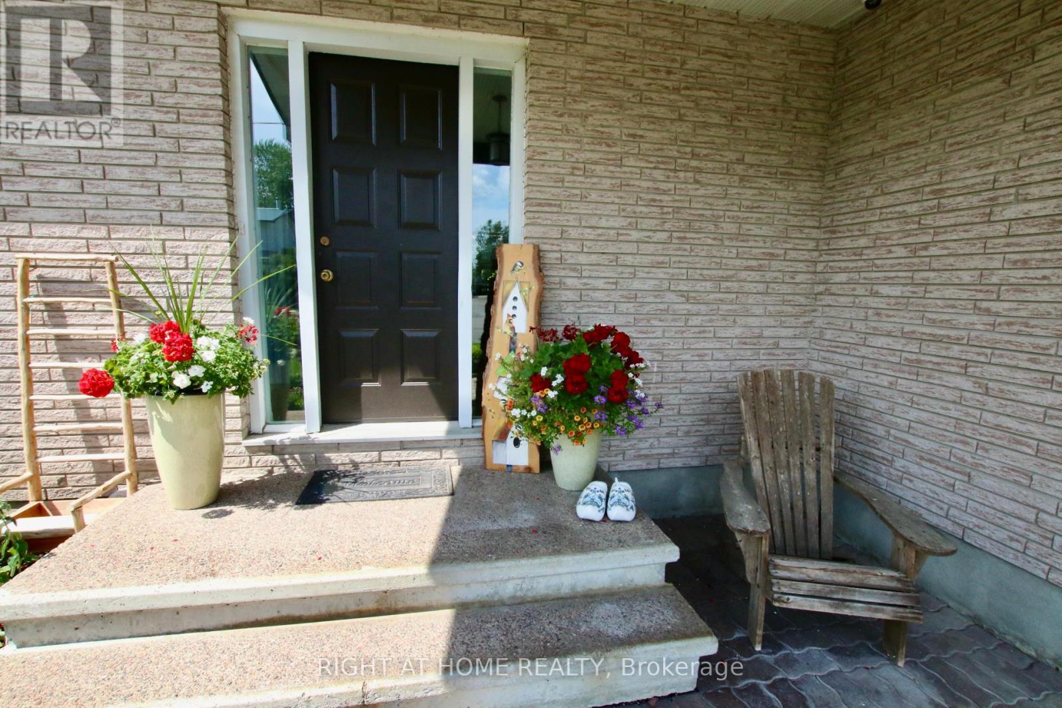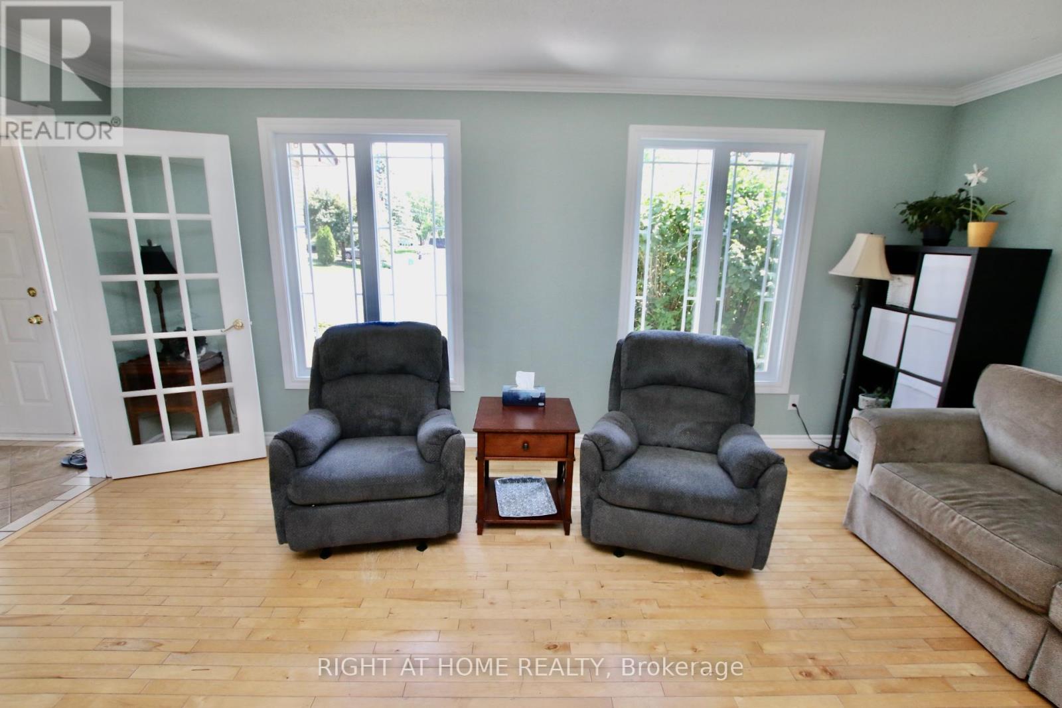4 Bedroom
3 Bathroom
1500 - 2000 sqft
Fireplace
Central Air Conditioning
Forced Air
Landscaped
$775,000
Beautiful 4 bedroom, 2.5 bath home on a great lot with no rear neighbours but woods! Ideally located with the walking trail through the village right behind it. The main floor has a living room, dining room, family room w wood burning fireplace, a bathroom and good sized kitchen and eat in area. The second floor has 4 bedrooms (the primary with an ensuite bath) and a full bathroom. The fully finished lower level has 2 rooms that could be used for just about anything, a great sized rec room, full laundry room and storage room. Recent upgrades include: upstairs vinyl floor, back deck upgraded, hot tub enclosure, roof all in 2024, security camera system, eaves troughs with leaf guards, dishwasher all in 2023 plus many more over the years. Stunning, private backyard oasis complete with large deck, hot tub and lots of other space to sit and reflect. With woods and the bike path/walking trail beyond, it is complete Eden. A definite must see!! (id:29090)
Property Details
|
MLS® Number
|
X12245119 |
|
Property Type
|
Single Family |
|
Community Name
|
601 - Village of Russell |
|
Community Features
|
School Bus |
|
Equipment Type
|
Water Heater - Gas |
|
Features
|
Level Lot, Wooded Area |
|
Parking Space Total
|
6 |
|
Rental Equipment Type
|
Water Heater - Gas |
|
Structure
|
Deck, Shed |
Building
|
Bathroom Total
|
3 |
|
Bedrooms Above Ground
|
4 |
|
Bedrooms Total
|
4 |
|
Amenities
|
Fireplace(s) |
|
Appliances
|
Hot Tub, Garage Door Opener Remote(s), Water Heater, Dishwasher, Stove, Refrigerator |
|
Basement Development
|
Finished |
|
Basement Type
|
Full (finished) |
|
Construction Style Attachment
|
Detached |
|
Cooling Type
|
Central Air Conditioning |
|
Exterior Finish
|
Brick, Vinyl Siding |
|
Fireplace Present
|
Yes |
|
Foundation Type
|
Poured Concrete |
|
Half Bath Total
|
1 |
|
Heating Fuel
|
Natural Gas |
|
Heating Type
|
Forced Air |
|
Stories Total
|
2 |
|
Size Interior
|
1500 - 2000 Sqft |
|
Type
|
House |
|
Utility Water
|
Municipal Water |
Parking
|
Attached Garage
|
|
|
Garage
|
|
|
Inside Entry
|
|
Land
|
Acreage
|
No |
|
Landscape Features
|
Landscaped |
|
Sewer
|
Sanitary Sewer |
|
Size Depth
|
100 Ft |
|
Size Frontage
|
75 Ft |
|
Size Irregular
|
75 X 100 Ft |
|
Size Total Text
|
75 X 100 Ft |
|
Zoning Description
|
Rv1 |
Rooms
| Level |
Type |
Length |
Width |
Dimensions |
|
Second Level |
Bathroom |
3.08 m |
2.38 m |
3.08 m x 2.38 m |
|
Second Level |
Bathroom |
3.51 m |
2.77 m |
3.51 m x 2.77 m |
|
Second Level |
Kitchen |
5.88 m |
3.88 m |
5.88 m x 3.88 m |
|
Second Level |
Bedroom |
3.96 m |
3.05 m |
3.96 m x 3.05 m |
|
Second Level |
Bedroom |
3.05 m |
2.99 m |
3.05 m x 2.99 m |
|
Second Level |
Bedroom |
2.99 m |
2.83 m |
2.99 m x 2.83 m |
|
Second Level |
Primary Bedroom |
5.06 m |
3.54 m |
5.06 m x 3.54 m |
|
Lower Level |
Recreational, Games Room |
6.92 m |
3.72 m |
6.92 m x 3.72 m |
|
Lower Level |
Laundry Room |
5.76 m |
3.29 m |
5.76 m x 3.29 m |
|
Lower Level |
Other |
3.9 m |
3.47 m |
3.9 m x 3.47 m |
|
Lower Level |
Other |
3.2 m |
3.2 m |
3.2 m x 3.2 m |
|
Main Level |
Dining Room |
3.38 m |
3.23 m |
3.38 m x 3.23 m |
|
Main Level |
Bathroom |
1.46 m |
1.25 m |
1.46 m x 1.25 m |
|
Main Level |
Living Room |
5.49 m |
3.96 m |
5.49 m x 3.96 m |
|
Main Level |
Family Room |
5.79 m |
3.66 m |
5.79 m x 3.66 m |
Utilities
|
Cable
|
Installed |
|
Electricity
|
Installed |
|
Sewer
|
Installed |
https://www.realtor.ca/real-estate/28520317/159-dunlop-crescent-russell-601-village-of-russell

