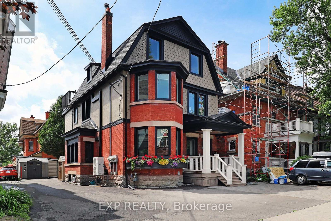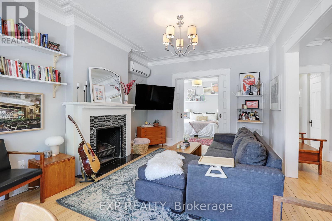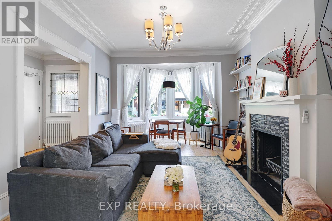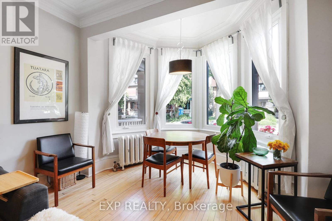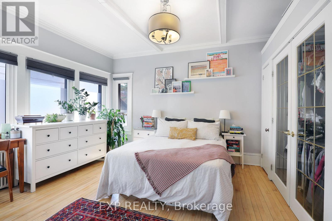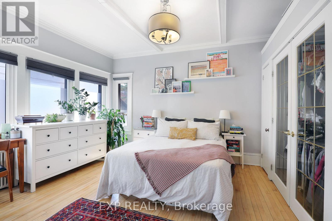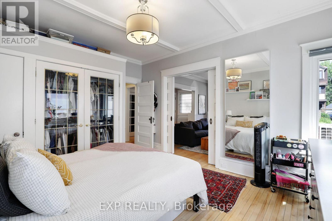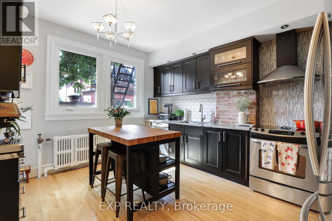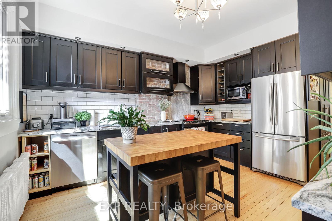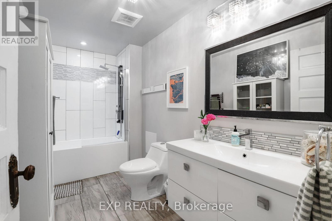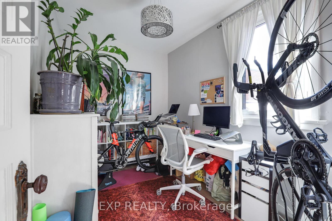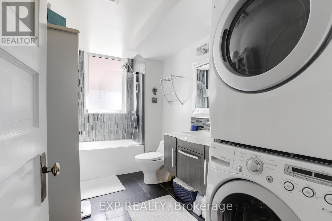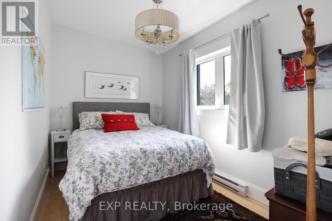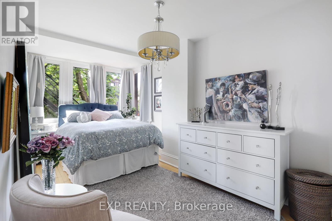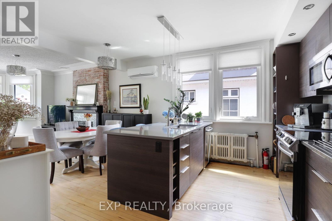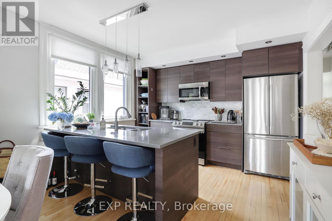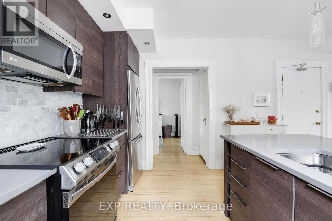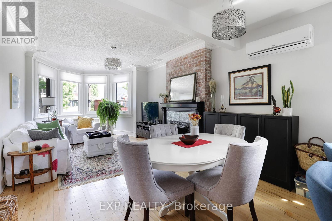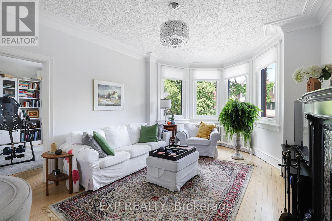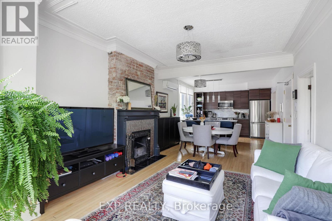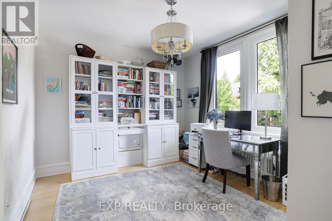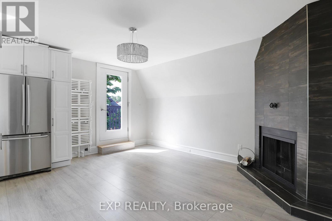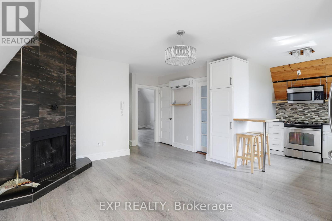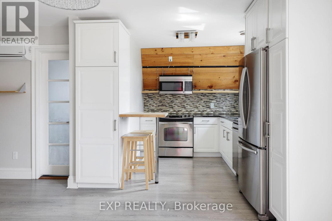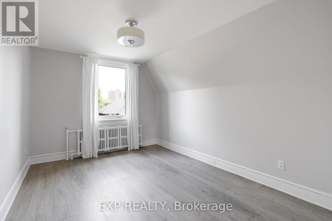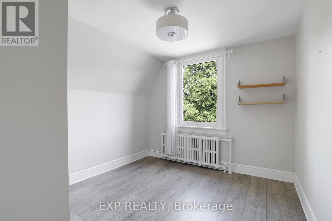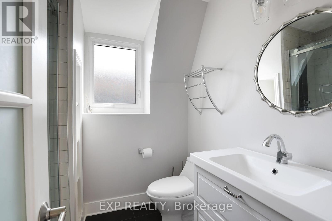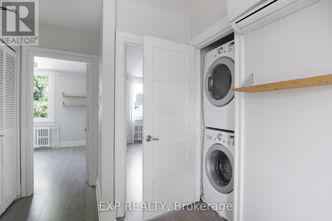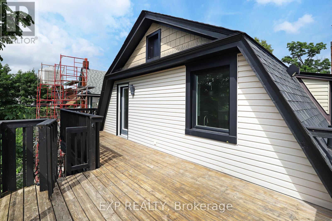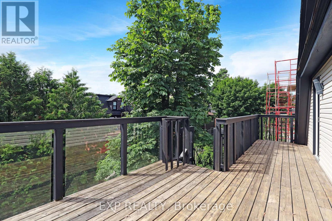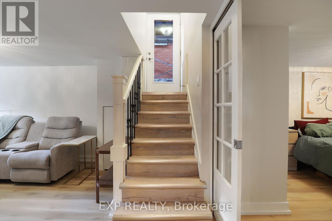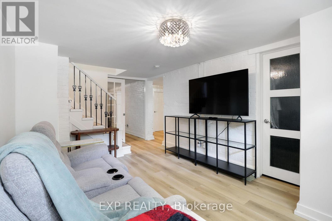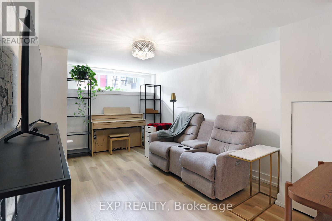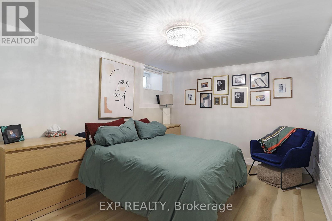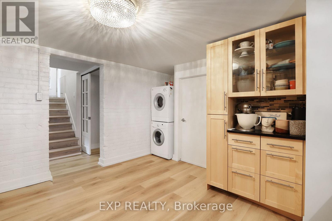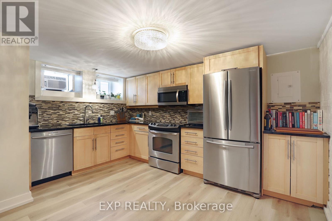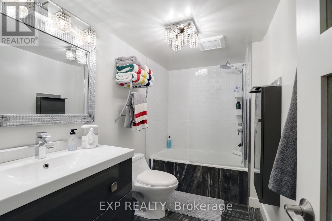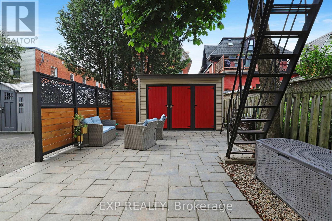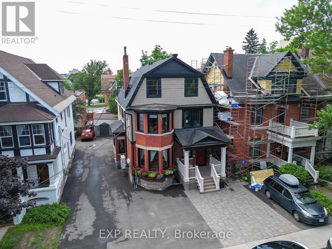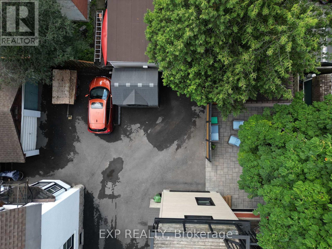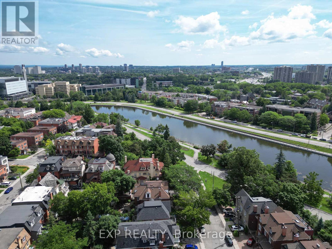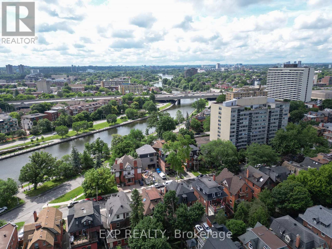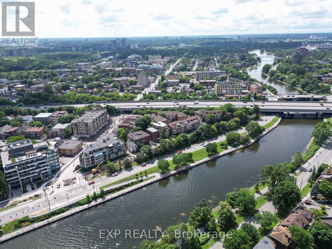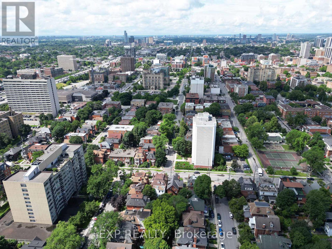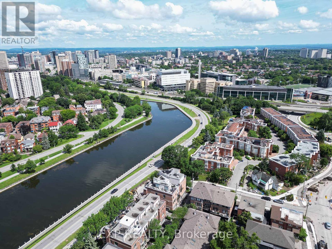7 Bedroom
4 Bathroom
2500 - 3000 sqft
Fireplace
Wall Unit
Radiant Heat
$2,279,988
Incredible investment opportunity in the heart of Ottawa's prestigious Golden Triangle. Welcome to 22 Delaware Avenue, a fully updated and rarely available fourplex just steps from the Rideau Canal, Elgin Street, and downtown. This bright and spacious property features four self-contained units, totalling seven bedrooms, four bathrooms, and four parking spaces, making it ideal for both investors seeking strong rental income and live-in owners looking to offset their mortgage.The building has been extensively renovated from top to bottom. Major updates include new electrical and plumbing systems and ductless air-conditioning, updated style kitchens and bathrooms, new windows, terraces, restored front porch, upgraded parking area, shared patio, and dedicated storage, boiler systems working at optimal level and so much more. Tenants enjoy modern, well-maintained units in one of Ottawas most walkable and desirable locations. With excellent long-term tenants in place and low maintenance requirements, this is a true turn-key asset with stable cash flow and future growth potential. Live in one unit and rent the rest, or add a premium property to your portfolio in a location that will never go out of style. This is a rare opportunity to own a fully renovated multi-unit property in one of Ottawas best rental markets. (id:29090)
Property Details
|
MLS® Number
|
X12275614 |
|
Property Type
|
Multi-family |
|
Community Name
|
4104 - Ottawa Centre/Golden Triangle |
|
Features
|
Carpet Free, Sump Pump |
|
Parking Space Total
|
4 |
Building
|
Bathroom Total
|
4 |
|
Bedrooms Above Ground
|
7 |
|
Bedrooms Total
|
7 |
|
Amenities
|
Separate Electricity Meters, Separate Heating Controls |
|
Appliances
|
Oven - Built-in, Water Heater, Dishwasher, Dryer, Stove, Washer, Refrigerator |
|
Basement Features
|
Apartment In Basement |
|
Basement Type
|
N/a |
|
Cooling Type
|
Wall Unit |
|
Exterior Finish
|
Brick, Hardboard |
|
Fireplace Present
|
Yes |
|
Fireplace Total
|
3 |
|
Foundation Type
|
Stone |
|
Heating Fuel
|
Natural Gas |
|
Heating Type
|
Radiant Heat |
|
Stories Total
|
3 |
|
Size Interior
|
2500 - 3000 Sqft |
|
Type
|
Fourplex |
|
Utility Water
|
Municipal Water |
Parking
Land
|
Acreage
|
No |
|
Sewer
|
Sanitary Sewer |
|
Size Depth
|
90 Ft |
|
Size Frontage
|
41 Ft |
|
Size Irregular
|
41 X 90 Ft |
|
Size Total Text
|
41 X 90 Ft |
|
Zoning Description
|
R4uc[478] |
Rooms
| Level |
Type |
Length |
Width |
Dimensions |
|
Second Level |
Bedroom 3 |
2.15 m |
3.37 m |
2.15 m x 3.37 m |
|
Second Level |
Bathroom |
3.66 m |
1.83 m |
3.66 m x 1.83 m |
|
Second Level |
Living Room |
5.2 m |
3.65 m |
5.2 m x 3.65 m |
|
Second Level |
Kitchen |
3.37 m |
2.77 m |
3.37 m x 2.77 m |
|
Second Level |
Bedroom |
3.65 m |
3.07 m |
3.65 m x 3.07 m |
|
Second Level |
Bedroom 2 |
5.18 m |
2.46 m |
5.18 m x 2.46 m |
|
Third Level |
Living Room |
4.58 m |
3.87 m |
4.58 m x 3.87 m |
|
Third Level |
Kitchen |
3.9 m |
2.14 m |
3.9 m x 2.14 m |
|
Third Level |
Bathroom |
1.83 m |
3.9 m |
1.83 m x 3.9 m |
|
Third Level |
Bedroom |
4.29 m |
3.05 m |
4.29 m x 3.05 m |
|
Third Level |
Bedroom 2 |
3.05 m |
3.07 m |
3.05 m x 3.07 m |
|
Basement |
Living Room |
4.72 m |
3.05 m |
4.72 m x 3.05 m |
|
Basement |
Kitchen |
4.11 m |
3.65 m |
4.11 m x 3.65 m |
|
Basement |
Bathroom |
1.53 m |
3.05 m |
1.53 m x 3.05 m |
|
Basement |
Bedroom |
3.05 m |
4.58 m |
3.05 m x 4.58 m |
|
Main Level |
Living Room |
5.48 m |
3.38 m |
5.48 m x 3.38 m |
|
Main Level |
Kitchen |
3.38 m |
4 m |
3.38 m x 4 m |
|
Main Level |
Foyer |
4 m |
1.85 m |
4 m x 1.85 m |
|
Main Level |
Bathroom |
3.38 m |
1.54 m |
3.38 m x 1.54 m |
|
Main Level |
Bedroom |
4.59 m |
3.36 m |
4.59 m x 3.36 m |
|
Main Level |
Bedroom 2 |
3.36 m |
2.16 m |
3.36 m x 2.16 m |
https://www.realtor.ca/real-estate/28585716/22-delaware-avenue-ottawa-4104-ottawa-centregolden-triangle

