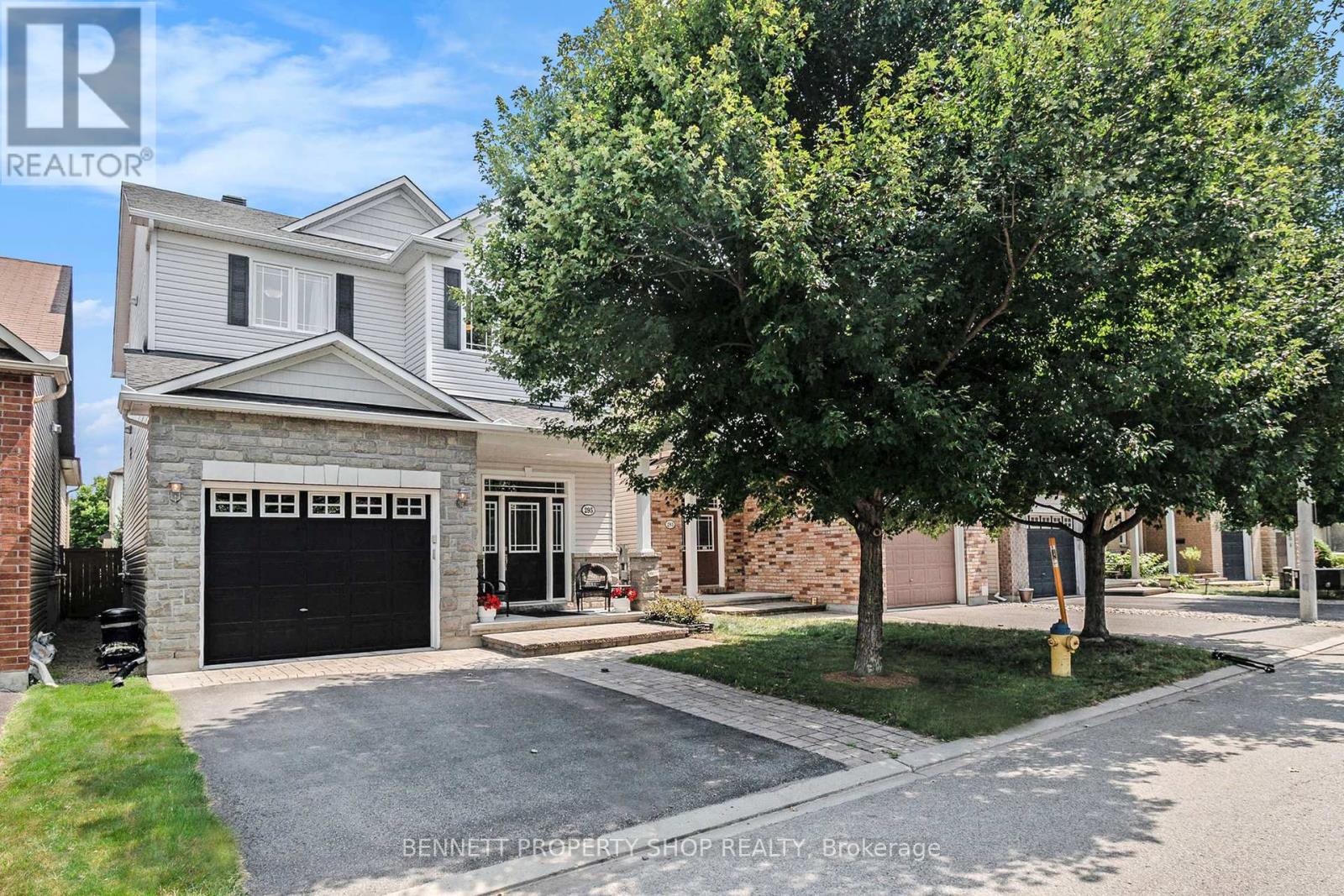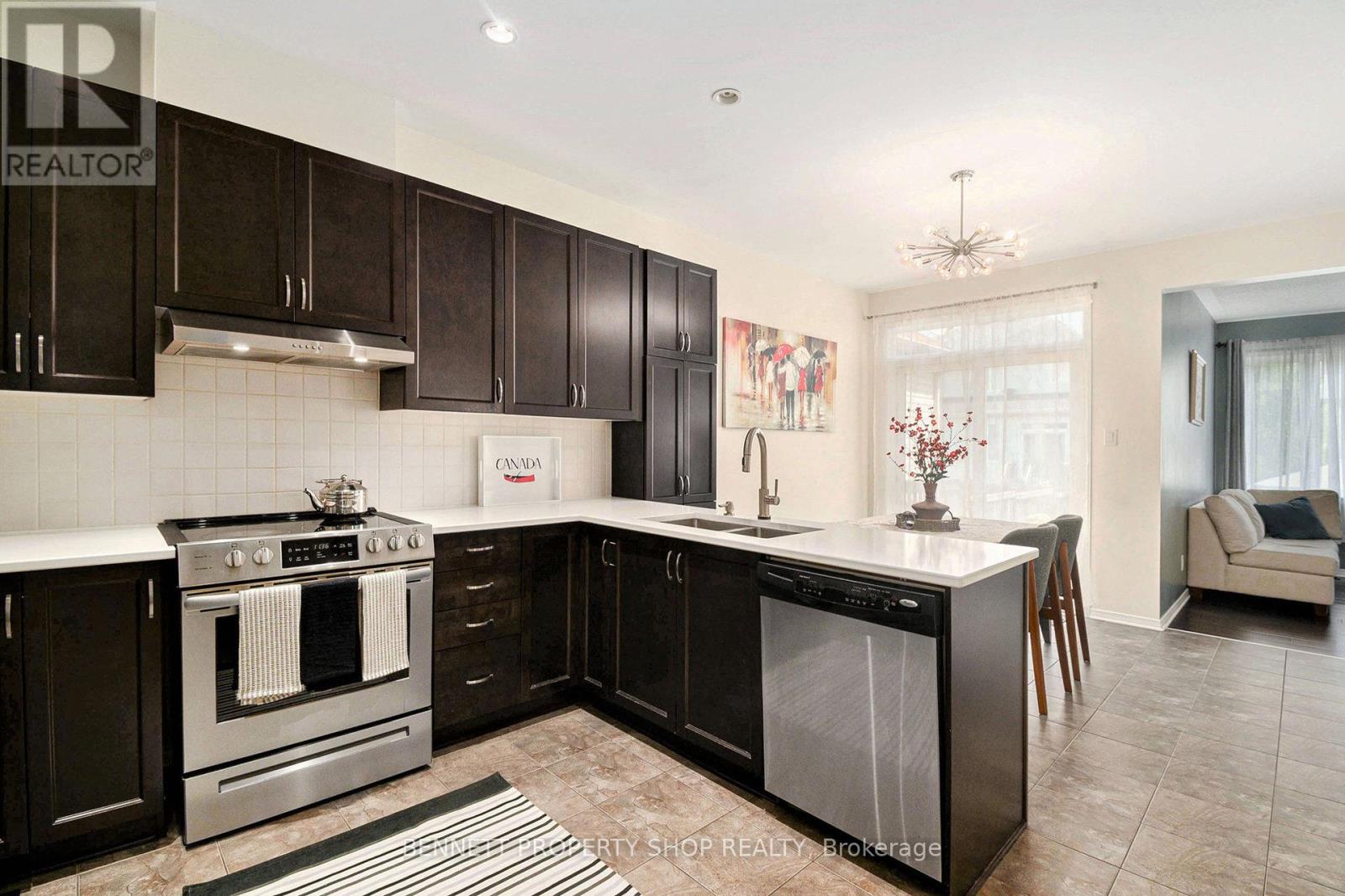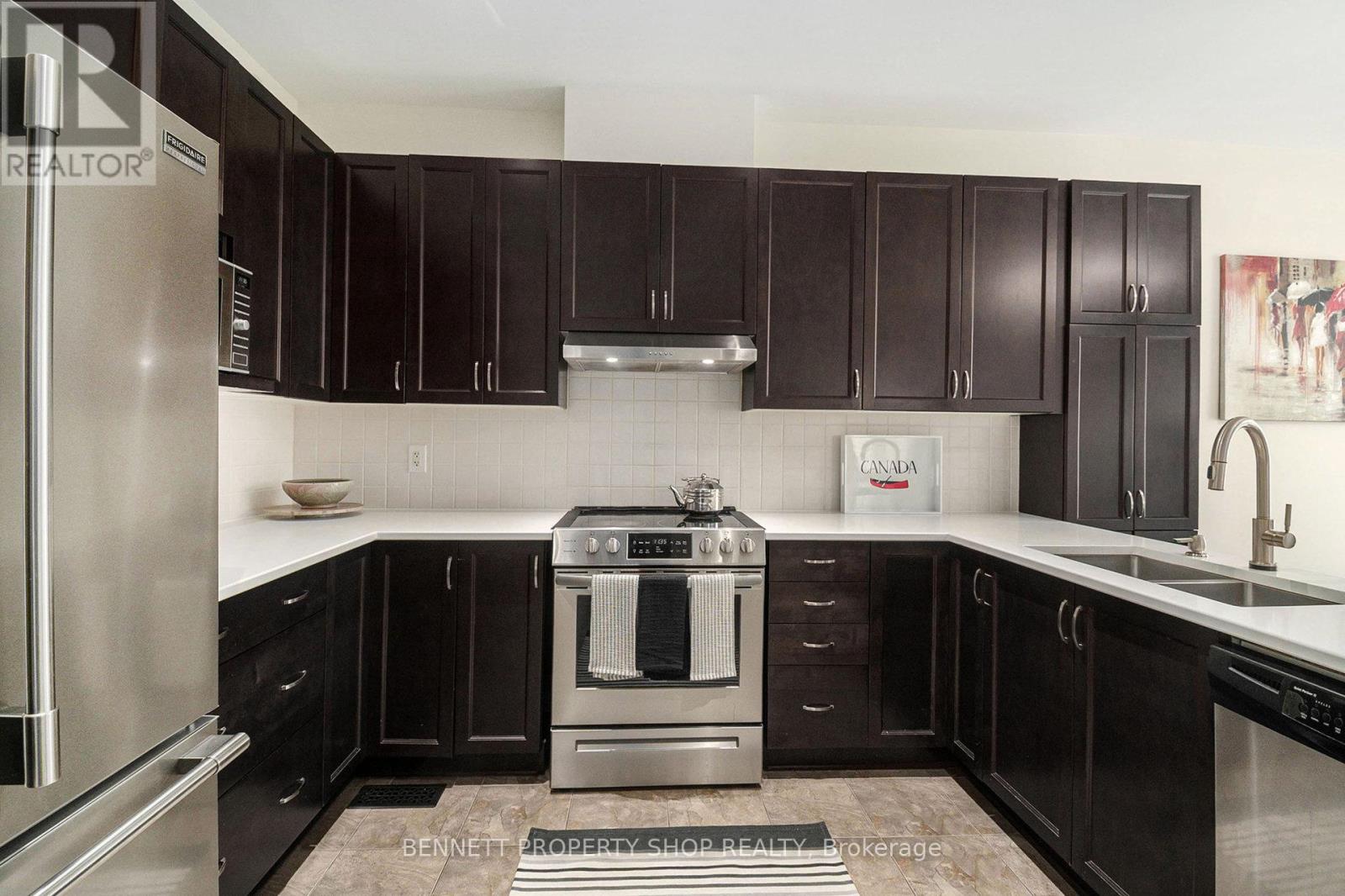3 Bedroom
3 Bathroom
2000 - 2500 sqft
Fireplace
Central Air Conditioning
Forced Air
$857,000
Come and see this beautiful 2-storey home in the quiet neighbourhood of Fraser Fields, Heritage Park. Built in 2011 by Holitzner Homes, this Mulberry Model (2,366 sq ft living space) is attractive & practical both inside & out. You'll love the front porch - it's big enough for chairs, perfect for relaxing. Stone exterior, interlock landscaping widens the driveway, attached garage has extra storage space. Enjoy a fully fenced, landscaped backyard, complete with maple tree and lovely stone patio for outdoor dining. Roof updated in 2022. Moving inside, you have an impressive foyer & staircase open to the 2nd floor. There's room to greet guests and deal with the family's coats, boots & bags. The kitchen is both modern and practical with quartz countertops, lots of storage & space to cook together. The homeowners have stylishly updated this home with custom lighting & luxury engineered flooring throughout. The living & dining areas are great for entertaining, but the family room next to the kitchen is the real highlight for your family with its fireplace, large windows and cozy atmosphere. The primary bedroom is a retreat - big enough for a king-sized bed with space to spare! Theres even a fireplace for extra comfort. The ensuite bathroom has 4 pieces and wait until you see the dressing room/walk-in closet - enjoy the natural light from the large window & the space to pamper yourself. With 2 more bedrooms, family bathroom & laundry room upstairs, this home is beautiful, spacious and move-in ready. Come settle into this great neighbourhood and enjoy its many amenities: parks & playgrounds, excellent schools, Clark Fields Recreational Center, bike paths, dog-walking trails, proximity to shopping centers, Costco, public transit & major roadways to shorten your work commute. Ask your agent for copy of the Feature Sheet for list of upgrades & appliance details. (id:29090)
Property Details
|
MLS® Number
|
X12316085 |
|
Property Type
|
Single Family |
|
Community Name
|
7704 - Barrhaven - Heritage Park |
|
Amenities Near By
|
Park, Public Transit, Schools |
|
Parking Space Total
|
3 |
|
Structure
|
Deck, Porch |
Building
|
Bathroom Total
|
3 |
|
Bedrooms Above Ground
|
3 |
|
Bedrooms Total
|
3 |
|
Amenities
|
Fireplace(s) |
|
Appliances
|
Garage Door Opener Remote(s), Central Vacuum, Dishwasher, Dryer, Garage Door Opener, Hood Fan, Stove, Washer, Refrigerator |
|
Basement Development
|
Unfinished |
|
Basement Type
|
N/a (unfinished) |
|
Construction Style Attachment
|
Detached |
|
Cooling Type
|
Central Air Conditioning |
|
Exterior Finish
|
Vinyl Siding, Stone |
|
Fireplace Present
|
Yes |
|
Fireplace Total
|
2 |
|
Foundation Type
|
Poured Concrete |
|
Half Bath Total
|
1 |
|
Heating Fuel
|
Natural Gas |
|
Heating Type
|
Forced Air |
|
Stories Total
|
2 |
|
Size Interior
|
2000 - 2500 Sqft |
|
Type
|
House |
|
Utility Water
|
Municipal Water |
Parking
Land
|
Acreage
|
No |
|
Fence Type
|
Fenced Yard |
|
Land Amenities
|
Park, Public Transit, Schools |
|
Sewer
|
Sanitary Sewer |
|
Size Depth
|
105 Ft |
|
Size Frontage
|
31 Ft ,3 In |
|
Size Irregular
|
31.3 X 105 Ft |
|
Size Total Text
|
31.3 X 105 Ft |
Rooms
| Level |
Type |
Length |
Width |
Dimensions |
|
Second Level |
Bathroom |
2.94 m |
1.74 m |
2.94 m x 1.74 m |
|
Second Level |
Bedroom 2 |
3.05 m |
3.28 m |
3.05 m x 3.28 m |
|
Second Level |
Bedroom 3 |
3.54 m |
4.07 m |
3.54 m x 4.07 m |
|
Second Level |
Primary Bedroom |
5.03 m |
7.93 m |
5.03 m x 7.93 m |
|
Second Level |
Other |
3.04 m |
3.68 m |
3.04 m x 3.68 m |
|
Second Level |
Bathroom |
2.93 m |
4 m |
2.93 m x 4 m |
|
Second Level |
Laundry Room |
2.83 m |
1.43 m |
2.83 m x 1.43 m |
|
Lower Level |
Utility Room |
6.94 m |
11.57 m |
6.94 m x 11.57 m |
|
Lower Level |
Other |
2.08 m |
1.68 m |
2.08 m x 1.68 m |
|
Lower Level |
Other |
3.556 m |
2.286 m |
3.556 m x 2.286 m |
|
Main Level |
Foyer |
2.76 m |
2.28 m |
2.76 m x 2.28 m |
|
Main Level |
Kitchen |
3.19 m |
3.36 m |
3.19 m x 3.36 m |
|
Main Level |
Dining Room |
3.18 m |
3.55 m |
3.18 m x 3.55 m |
|
Main Level |
Living Room |
3.91 m |
6.71 m |
3.91 m x 6.71 m |
|
Main Level |
Family Room |
5.03 m |
3.83 m |
5.03 m x 3.83 m |
https://www.realtor.ca/real-estate/28671838/295-harthill-way-ottawa-7704-barrhaven-heritage-park





























