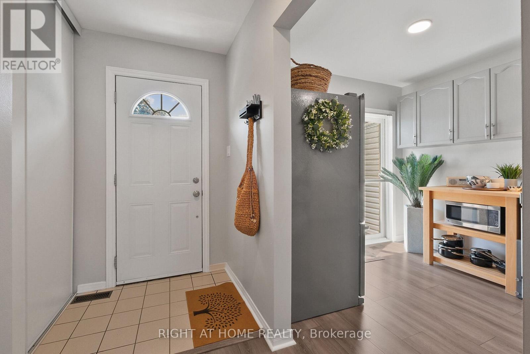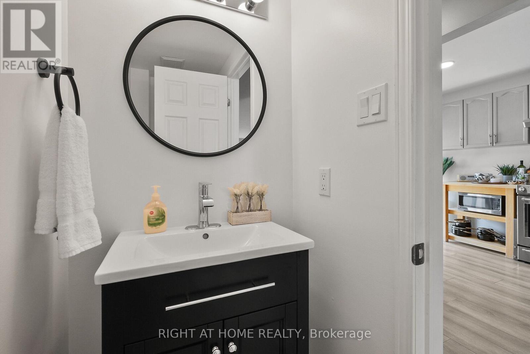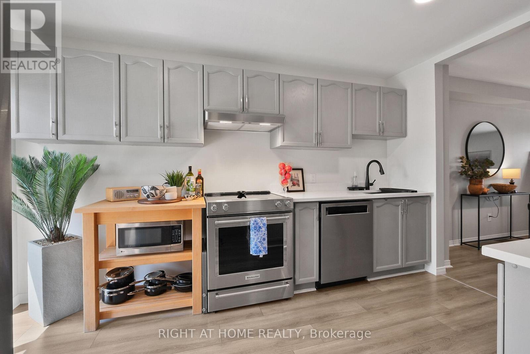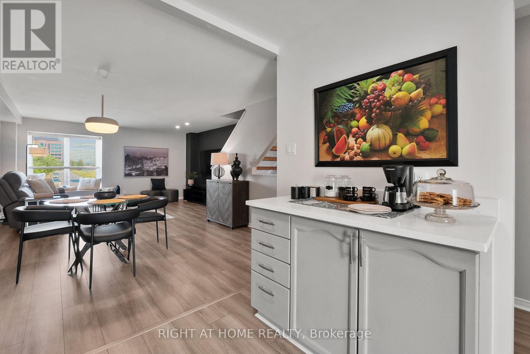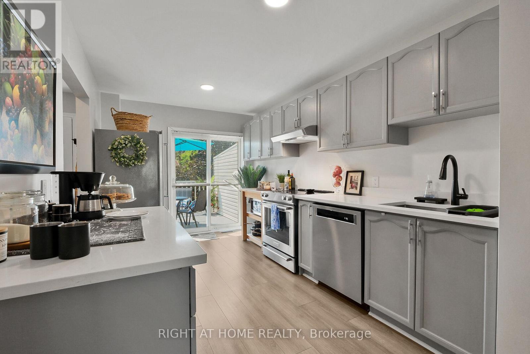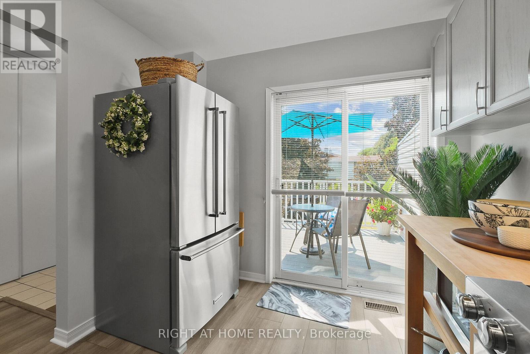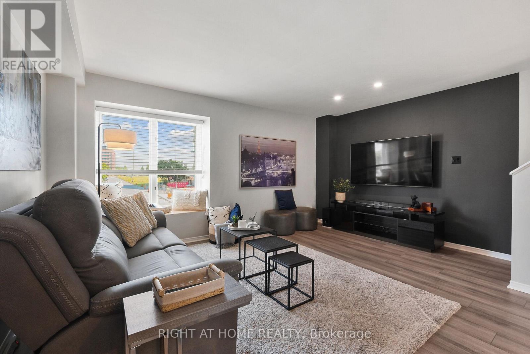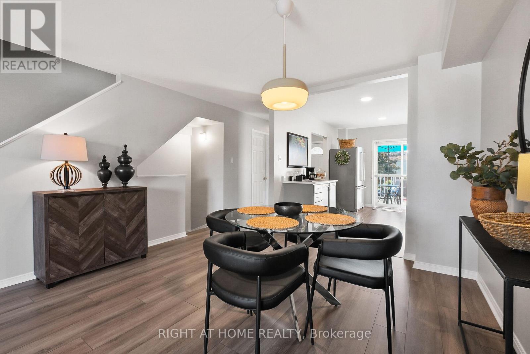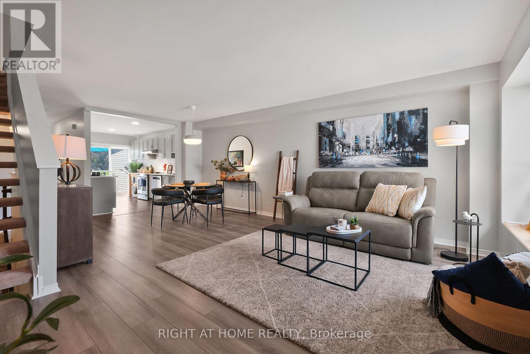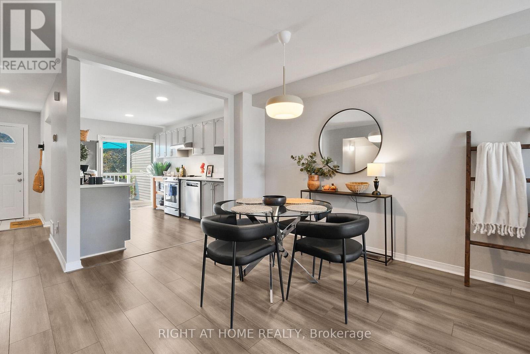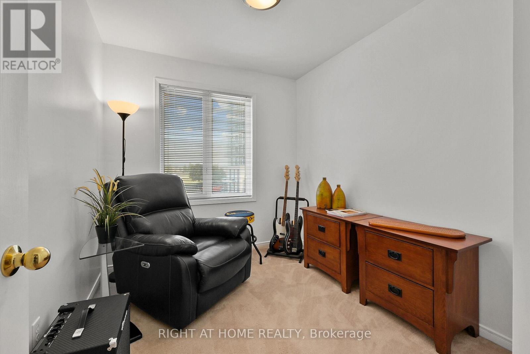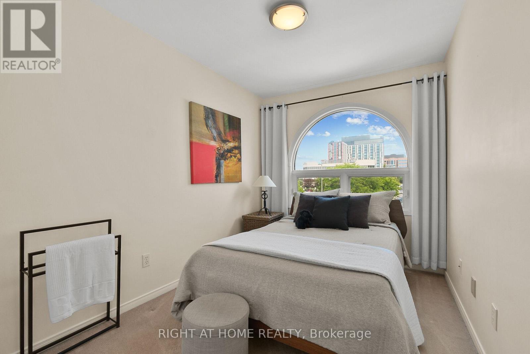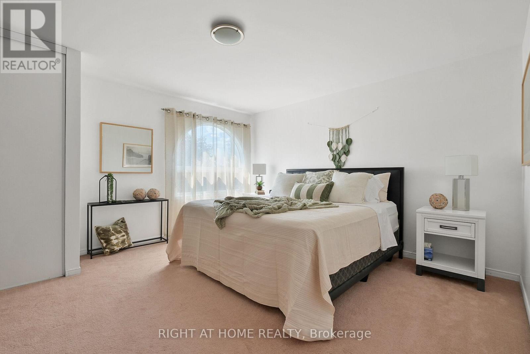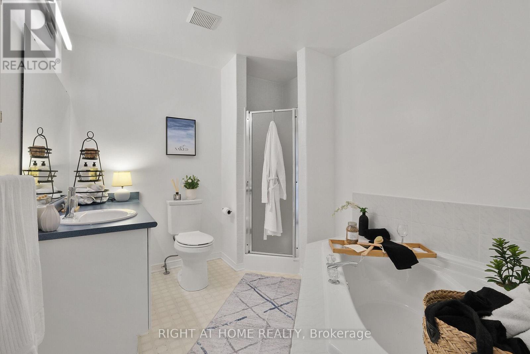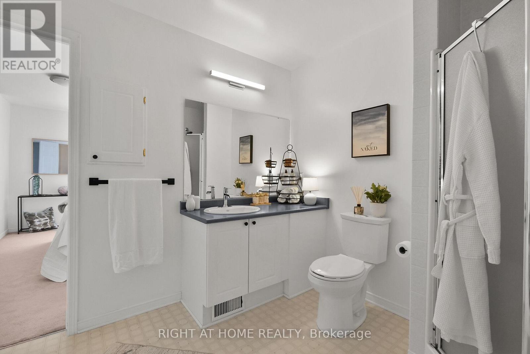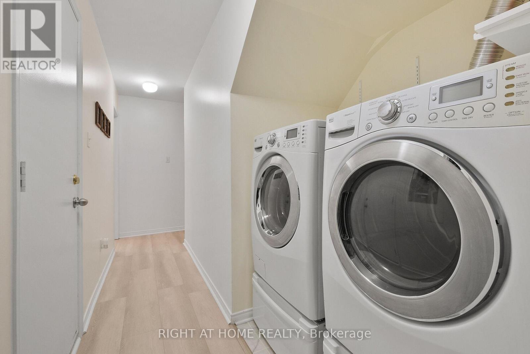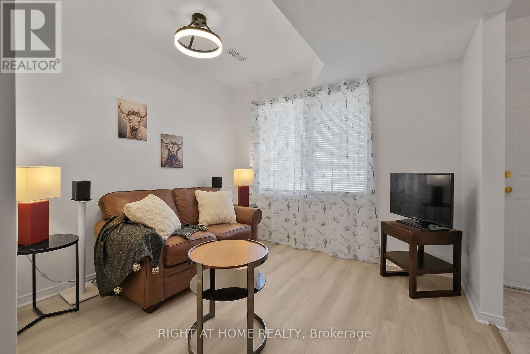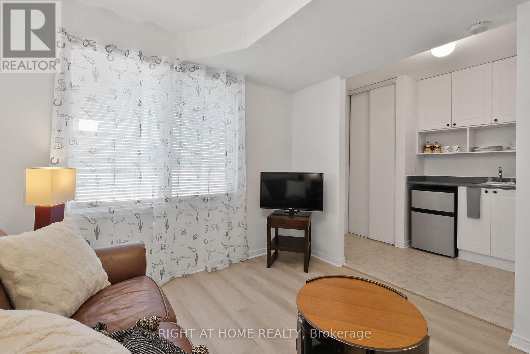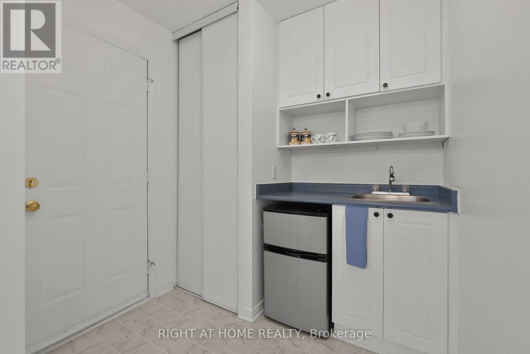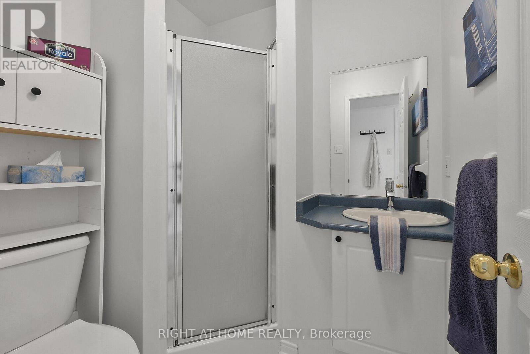3 Bedroom
3 Bathroom
1100 - 1500 sqft
Central Air Conditioning
Forced Air
$699,900
Well-Maintained FRESHLY painted FREEHOLD Townhome Ideal for Families or Investors! This spacious and versatile townhome offers exceptional value in a prime location just a short walk to Algonquin College, making it perfect for growing families. Main floor offers open concept living, dining room & kitchen that features quartz countertops, stainless appliances and sliders to the composite deck. 3 bedrooms upstairs, with a cheater ensuite from the main bath to the primary bedroom that features a roman tub and separate shower. Fully finished lower level with new vinyl flooring, and cozy in-law /nanny suite complete with a private entrance, bathroom, and kitchenette ideal for extended family. Generous parking with a garage, carport, and 2 additional spaces in the laneway. This home offers flexible living options and excellent convenience in a desirable neighborhood. Dont miss out book your viewing today! (id:29090)
Property Details
|
MLS® Number
|
X12314354 |
|
Property Type
|
Single Family |
|
Community Name
|
7607 - Centrepointe |
|
Features
|
Paved Yard |
|
Parking Space Total
|
4 |
|
Structure
|
Deck |
Building
|
Bathroom Total
|
3 |
|
Bedrooms Above Ground
|
3 |
|
Bedrooms Total
|
3 |
|
Age
|
16 To 30 Years |
|
Appliances
|
Garage Door Opener Remote(s), Water Meter, Blinds, Dishwasher, Dryer, Furniture, Microwave, Stove, Washer, Refrigerator |
|
Basement Development
|
Finished |
|
Basement Type
|
Full (finished) |
|
Construction Style Attachment
|
Attached |
|
Cooling Type
|
Central Air Conditioning |
|
Exterior Finish
|
Aluminum Siding, Brick |
|
Foundation Type
|
Concrete |
|
Half Bath Total
|
1 |
|
Heating Fuel
|
Natural Gas |
|
Heating Type
|
Forced Air |
|
Stories Total
|
3 |
|
Size Interior
|
1100 - 1500 Sqft |
|
Type
|
Row / Townhouse |
|
Utility Water
|
Municipal Water |
Parking
Land
|
Acreage
|
No |
|
Sewer
|
Sanitary Sewer |
|
Size Frontage
|
17 Ft ,4 In |
|
Size Irregular
|
17.4 Ft |
|
Size Total Text
|
17.4 Ft |
Rooms
| Level |
Type |
Length |
Width |
Dimensions |
|
Second Level |
Primary Bedroom |
5.02 m |
3.96 m |
5.02 m x 3.96 m |
|
Second Level |
Bedroom 2 |
3.65 m |
2.43 m |
3.65 m x 2.43 m |
|
Second Level |
Bedroom 3 |
3.04 m |
2.43 m |
3.04 m x 2.43 m |
|
Lower Level |
Kitchen |
2.18 m |
2.03 m |
2.18 m x 2.03 m |
|
Lower Level |
Other |
2.97 m |
2.76 m |
2.97 m x 2.76 m |
|
Main Level |
Living Room |
6.85 m |
4.92 m |
6.85 m x 4.92 m |
|
Main Level |
Dining Room |
2.76 m |
1.93 m |
2.76 m x 1.93 m |
|
Main Level |
Foyer |
1.93 m |
1.39 m |
1.93 m x 1.39 m |
|
Main Level |
Kitchen |
3.96 m |
2.74 m |
3.96 m x 2.74 m |
https://www.realtor.ca/real-estate/28668515/85-thornbury-crescent-ottawa-7607-centrepointe




