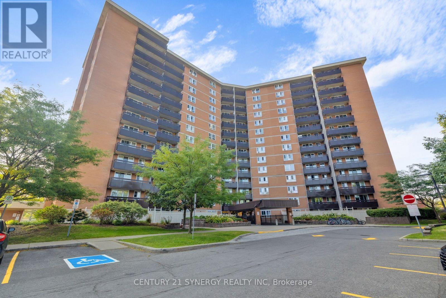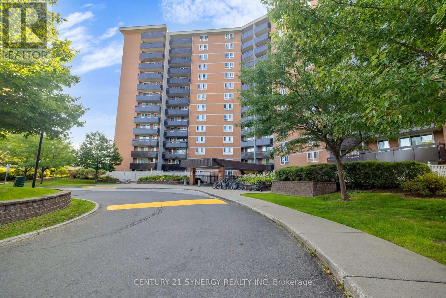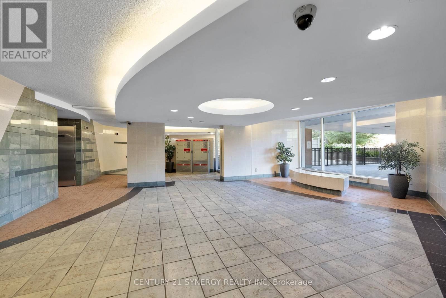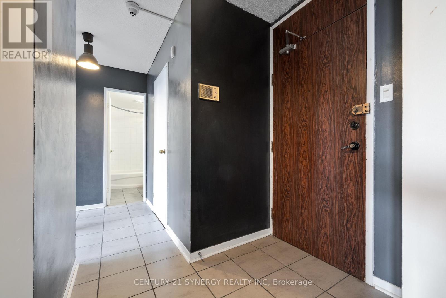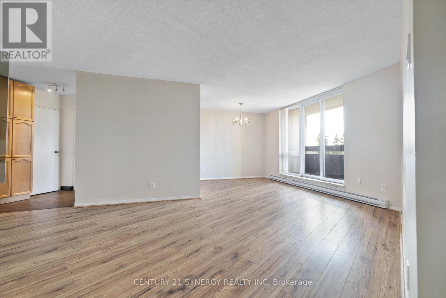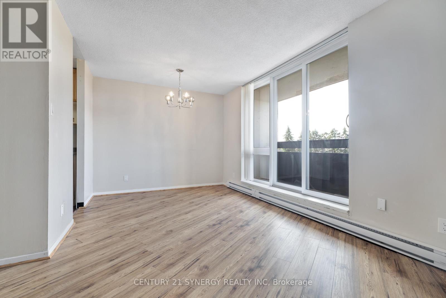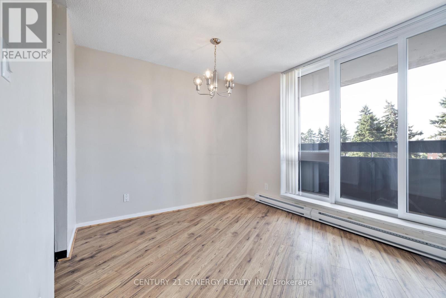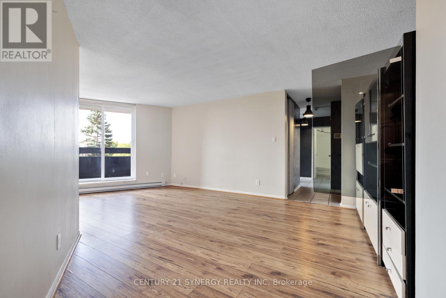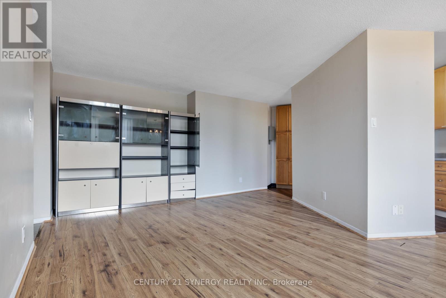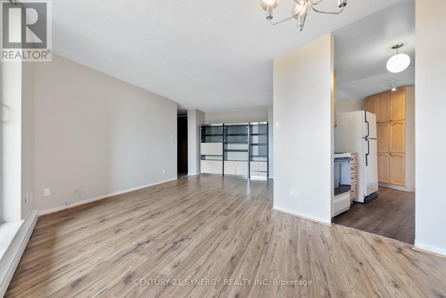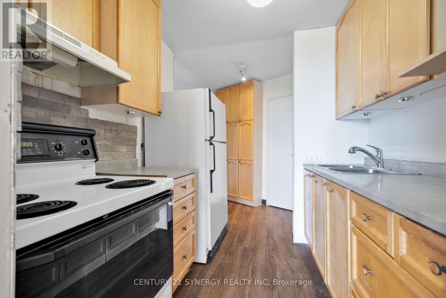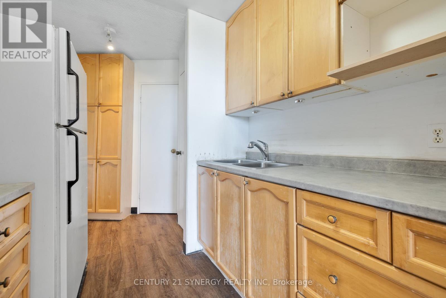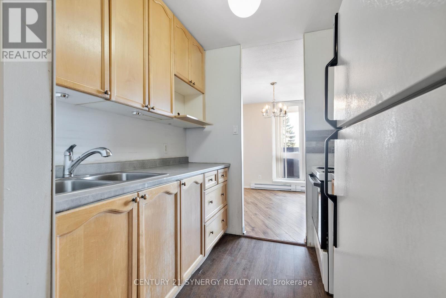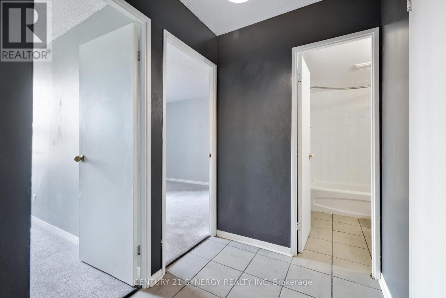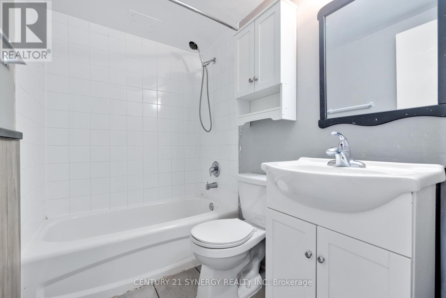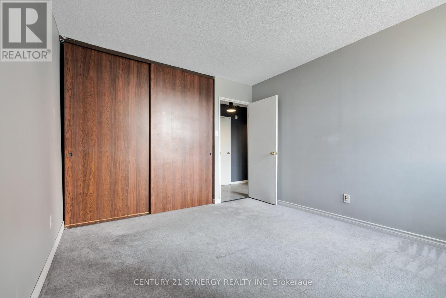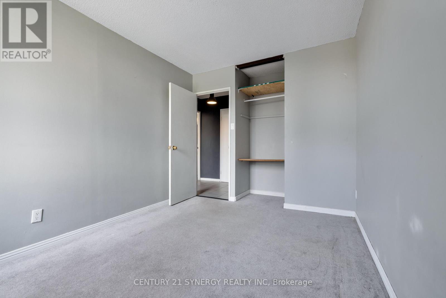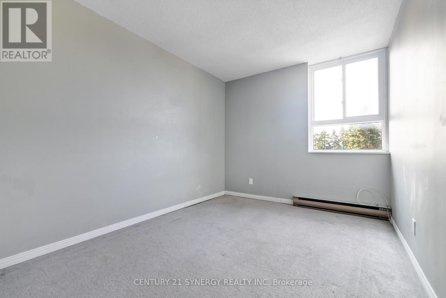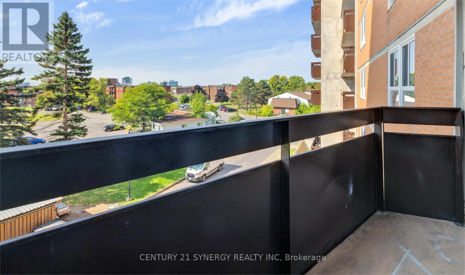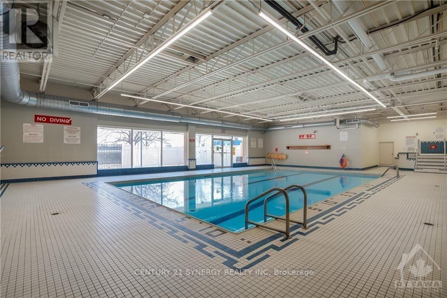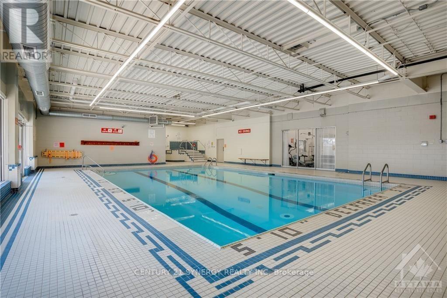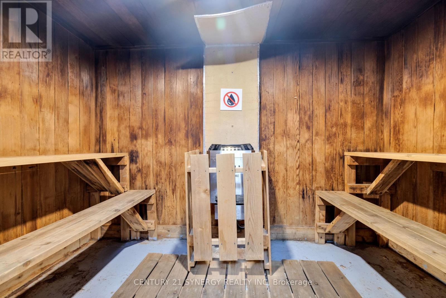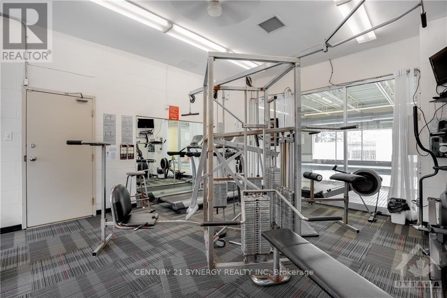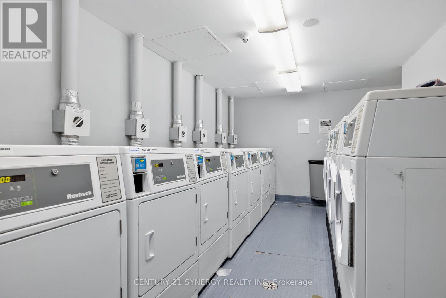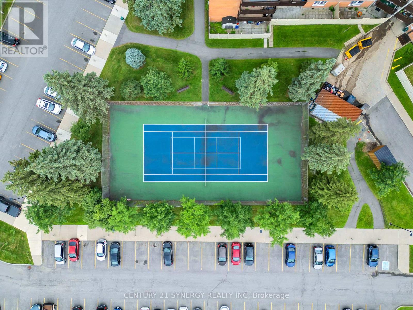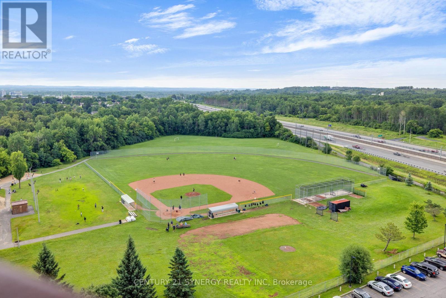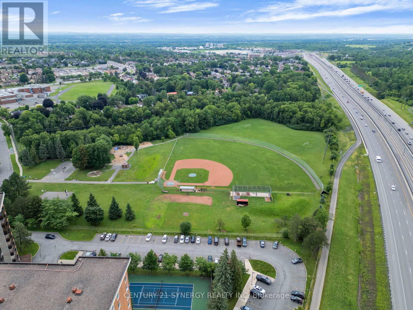2 Bedroom
1 Bathroom
800 - 899 sqft
Baseboard Heaters
$2,000 Monthly
Welcome home! This bright and spacious 2-bedroom, 1-bath unit offers the perfect blend of comfort, convenience, and lifestyle. Located in the heart of Beacon Hill, you're just steps from transit, top-rated schools, shopping, parks, restaurants, and more, everything you need is at your doorstep! Inside, you'll find a thoughtful layout, with modern laminate flooring and carpet in the bedrooms for that cozy touch. There's in-suite storage and underground heated parking included. This is stress-free living with all utilities covered in the rent (yes heat, hydro & water are included). The building is well maintained and features resort-style amenities including an indoor pool, sauna, fitness centre, and even tennis courts. Book your showing today! (id:29090)
Property Details
|
MLS® Number
|
X12395352 |
|
Property Type
|
Single Family |
|
Community Name
|
2108 - Beacon Hill South |
|
Community Features
|
Pet Restrictions |
|
Features
|
Balcony |
|
Parking Space Total
|
1 |
Building
|
Bathroom Total
|
1 |
|
Bedrooms Above Ground
|
2 |
|
Bedrooms Total
|
2 |
|
Amenities
|
Storage - Locker |
|
Exterior Finish
|
Brick |
|
Heating Fuel
|
Electric |
|
Heating Type
|
Baseboard Heaters |
|
Size Interior
|
800 - 899 Sqft |
|
Type
|
Apartment |
Parking
Land
Rooms
| Level |
Type |
Length |
Width |
Dimensions |
|
Main Level |
Primary Bedroom |
3.63 m |
3.22 m |
3.63 m x 3.22 m |
|
Main Level |
Bedroom |
3.63 m |
2.74 m |
3.63 m x 2.74 m |
|
Main Level |
Dining Room |
2.97 m |
2.99 m |
2.97 m x 2.99 m |
|
Main Level |
Kitchen |
2.28 m |
2.03 m |
2.28 m x 2.03 m |
|
Main Level |
Living Room |
4.11 m |
3.58 m |
4.11 m x 3.58 m |
https://www.realtor.ca/real-estate/28844450/412-2000-jasmine-crescent-ottawa-2108-beacon-hill-south

