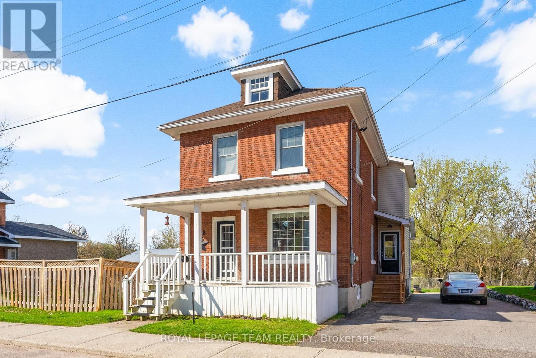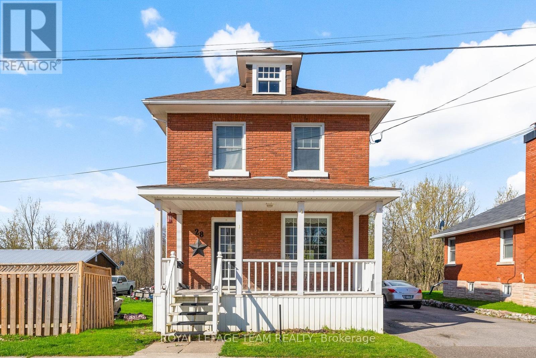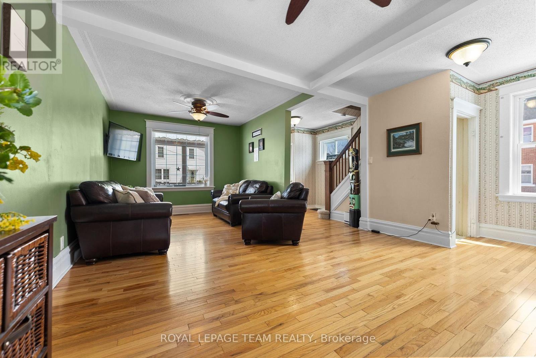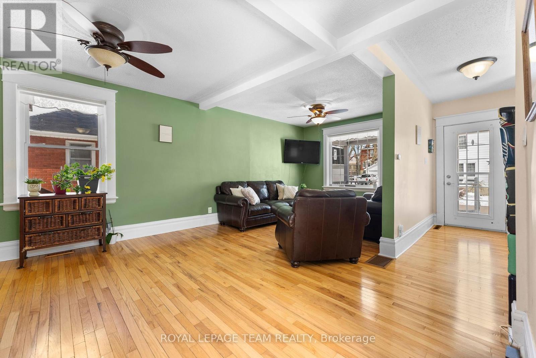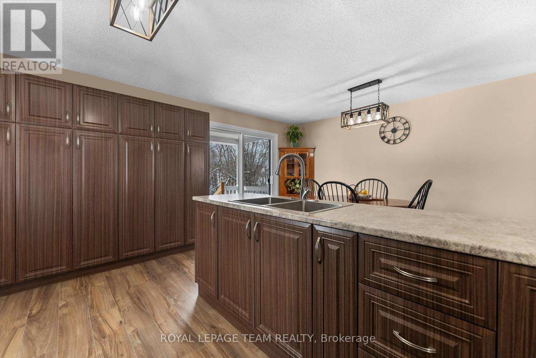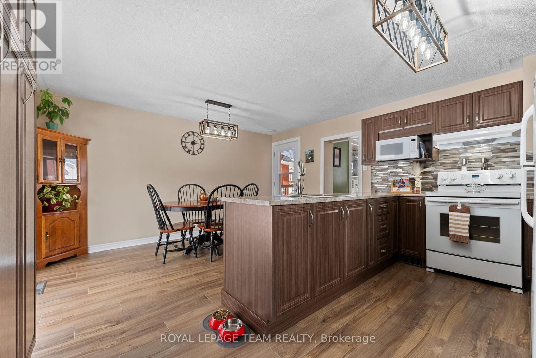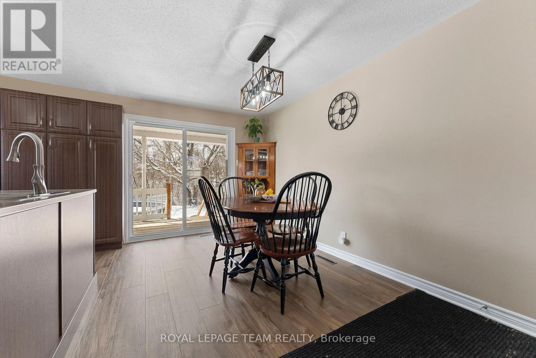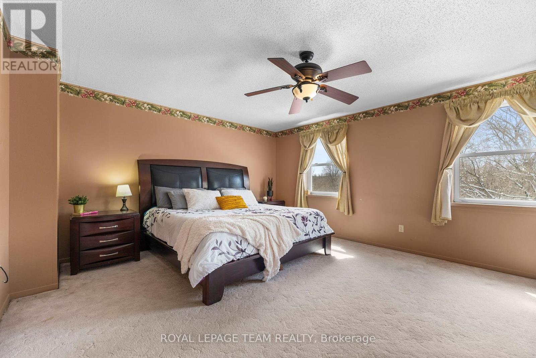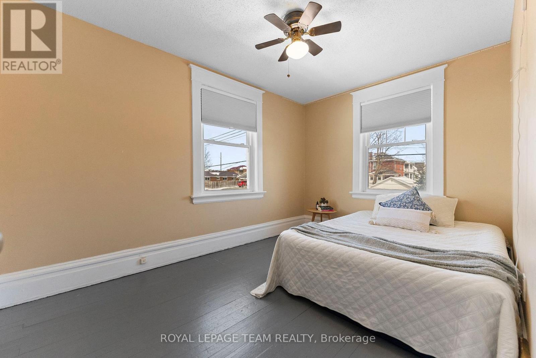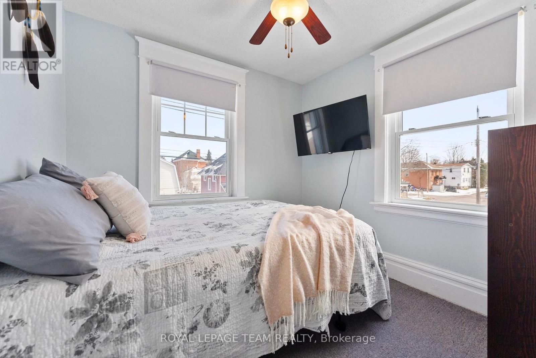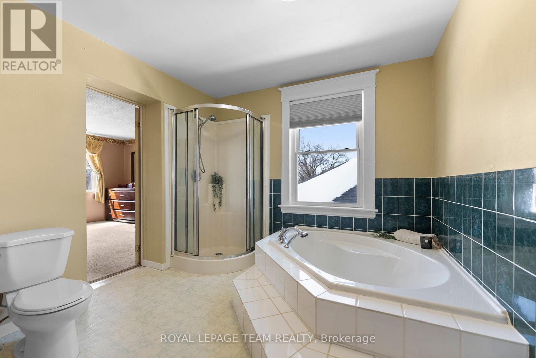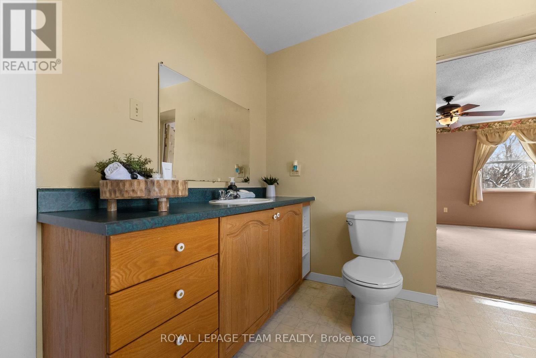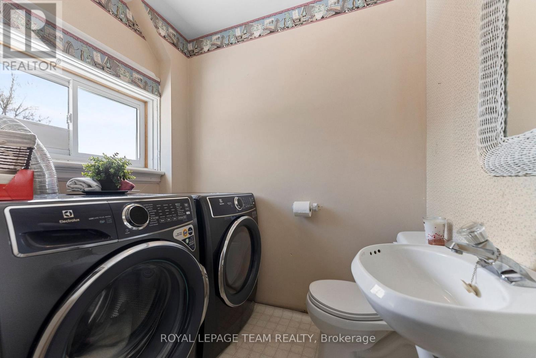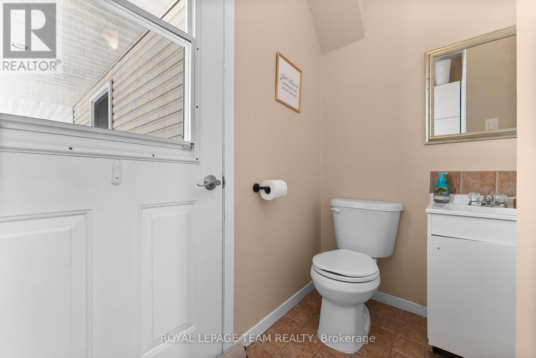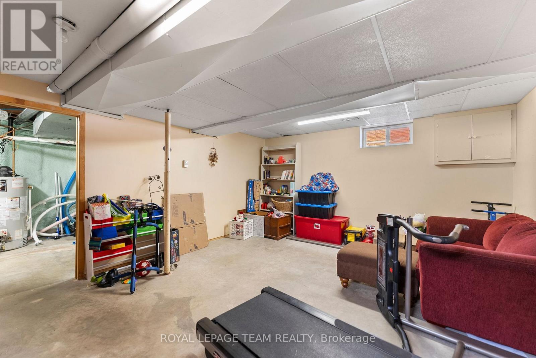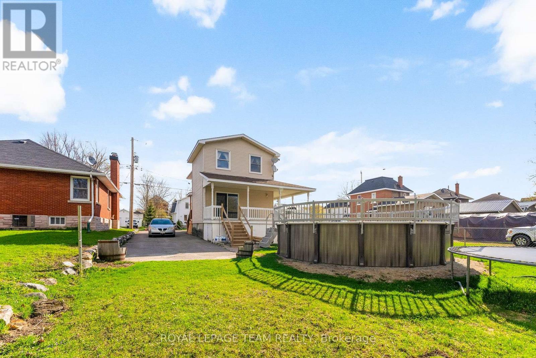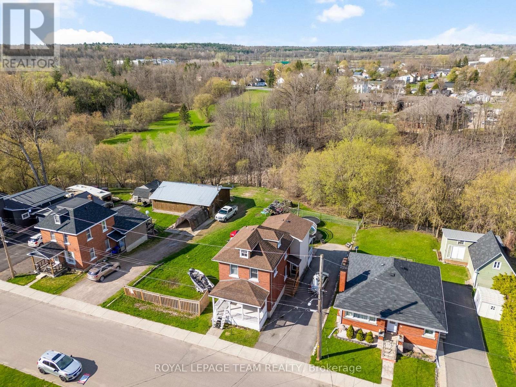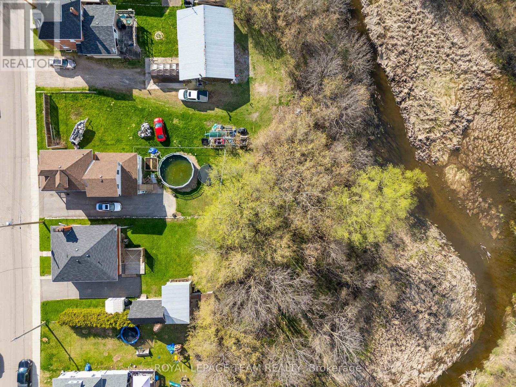3 Bedroom
3 Bathroom
1500 - 2000 sqft
Fireplace
Central Air Conditioning
Forced Air
$425,000
Welcome to this charming and well-cared-for 3-bedroom century home that beautifully combines timeless character with modern upgrades. The recently renovated kitchen shines as the heart of the home; bright, stylish, and perfect for both everyday living and entertaining. A thoughtfully designed addition offers a spacious primary bedroom retreat and a main bathroom featuring a luxurious soaker tub and separate shower. Step outside to your private backyard oasis, complete with a new saltwater pool and no rear neighbours just tranquil ravine views. Inside, the basement with a cozy gas fireplace is ideal for a rec room or additional living space. Perfectly located, this home is just minutes from trails, parks, schools, and shopping, giving you both convenience and lifestyle. A rare opportunity to enjoy charm, comfort, and updates all in one place.24-hour irrevocable on all offers. (id:29090)
Property Details
|
MLS® Number
|
X12399070 |
|
Property Type
|
Single Family |
|
Community Name
|
540 - Renfrew |
|
Equipment Type
|
Water Heater |
|
Features
|
Sump Pump |
|
Parking Space Total
|
5 |
|
Rental Equipment Type
|
Water Heater |
Building
|
Bathroom Total
|
3 |
|
Bedrooms Above Ground
|
3 |
|
Bedrooms Total
|
3 |
|
Amenities
|
Fireplace(s) |
|
Appliances
|
Water Heater, Dryer, Stove, Washer, Refrigerator |
|
Basement Development
|
Unfinished |
|
Basement Type
|
Full (unfinished) |
|
Construction Style Attachment
|
Detached |
|
Cooling Type
|
Central Air Conditioning |
|
Exterior Finish
|
Brick, Vinyl Siding |
|
Fireplace Present
|
Yes |
|
Fireplace Total
|
1 |
|
Foundation Type
|
Poured Concrete |
|
Half Bath Total
|
2 |
|
Heating Fuel
|
Natural Gas |
|
Heating Type
|
Forced Air |
|
Stories Total
|
2 |
|
Size Interior
|
1500 - 2000 Sqft |
|
Type
|
House |
|
Utility Water
|
Municipal Water |
Parking
Land
|
Acreage
|
No |
|
Sewer
|
Sanitary Sewer |
|
Size Depth
|
104 Ft ,3 In |
|
Size Frontage
|
43 Ft ,6 In |
|
Size Irregular
|
43.5 X 104.3 Ft |
|
Size Total Text
|
43.5 X 104.3 Ft |
Rooms
| Level |
Type |
Length |
Width |
Dimensions |
|
Second Level |
Bedroom |
4.37 m |
4.32 m |
4.37 m x 4.32 m |
|
Second Level |
Bedroom 2 |
3.78 m |
2 m |
3.78 m x 2 m |
|
Second Level |
Bedroom 3 |
2.69 m |
1 m |
2.69 m x 1 m |
|
Second Level |
Bathroom |
3.3 m |
2 m |
3.3 m x 2 m |
|
Second Level |
Laundry Room |
2.03 m |
1.52 m |
2.03 m x 1.52 m |
|
Lower Level |
Recreational, Games Room |
6.76 m |
4 m |
6.76 m x 4 m |
|
Lower Level |
Utility Room |
5.41 m |
2 m |
5.41 m x 2 m |
|
Lower Level |
Other |
7.32 m |
4.14 m |
7.32 m x 4.14 m |
|
Main Level |
Living Room |
7.32 m |
1.98 m |
7.32 m x 1.98 m |
|
Main Level |
Kitchen |
5.18 m |
2.67 m |
5.18 m x 2.67 m |
|
Main Level |
Dining Room |
5.18 m |
2.62 m |
5.18 m x 2.62 m |
|
Main Level |
Bathroom |
2.03 m |
1.27 m |
2.03 m x 1.27 m |
|
Main Level |
Foyer |
2.49 m |
2 m |
2.49 m x 2 m |
Utilities
|
Electricity
|
Installed |
|
Sewer
|
Installed |
https://www.realtor.ca/real-estate/28853047/28-bank-street-n-renfrew-540-renfrew

