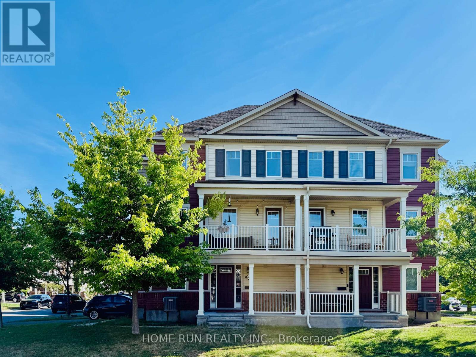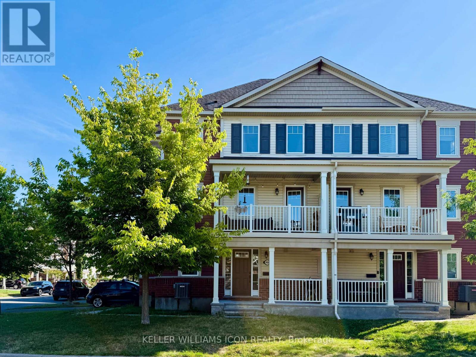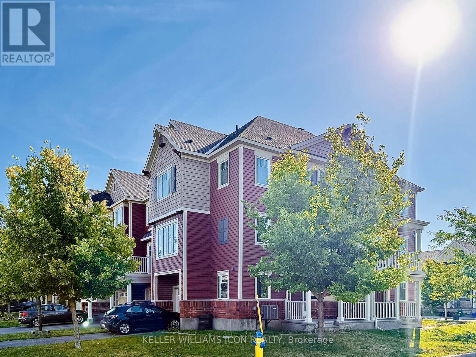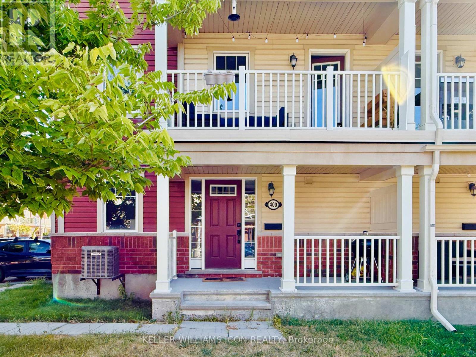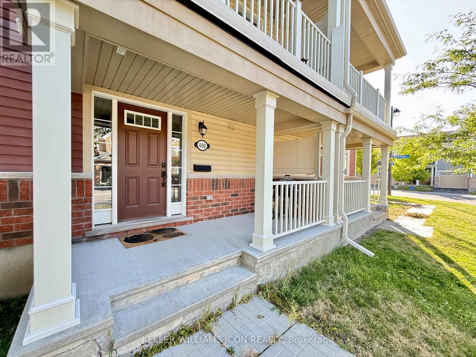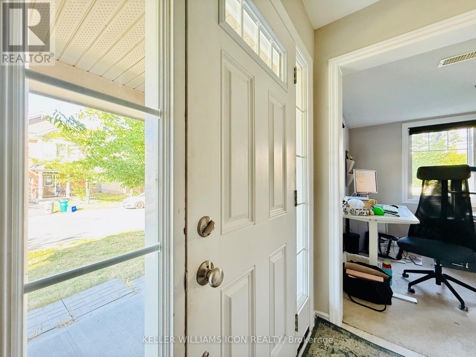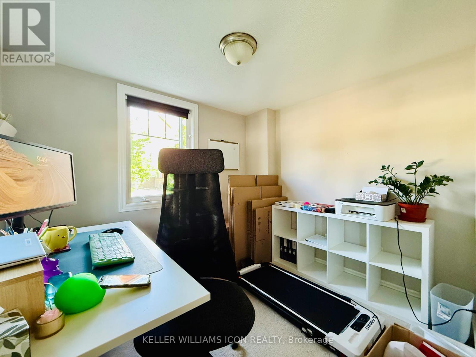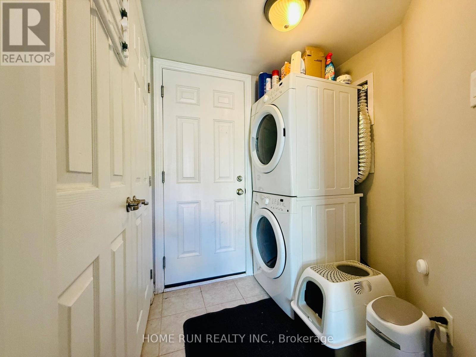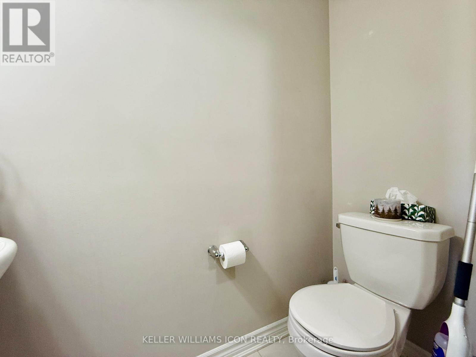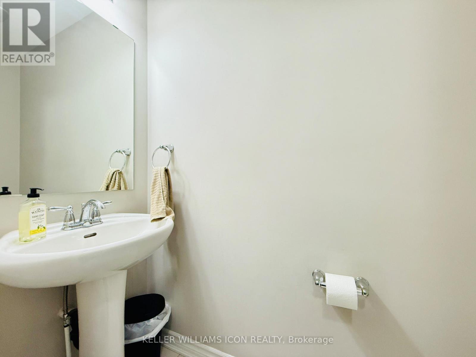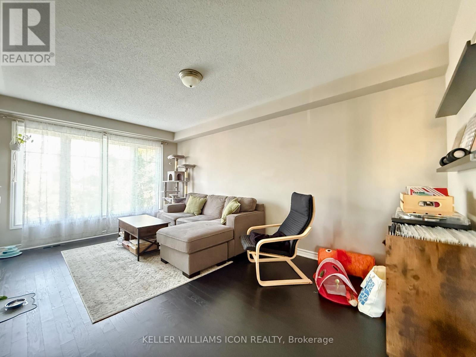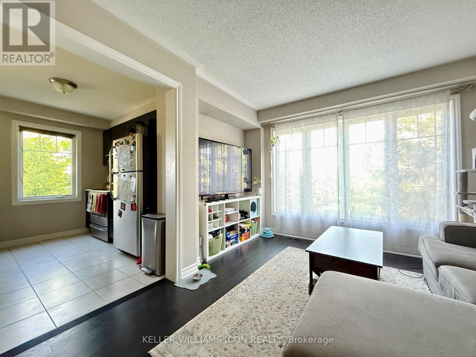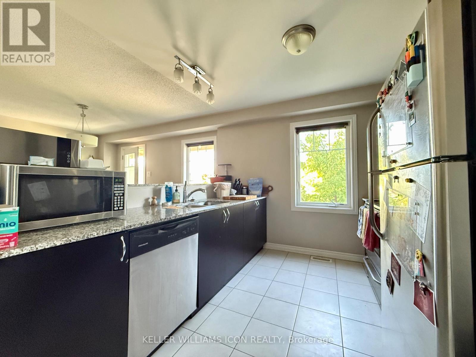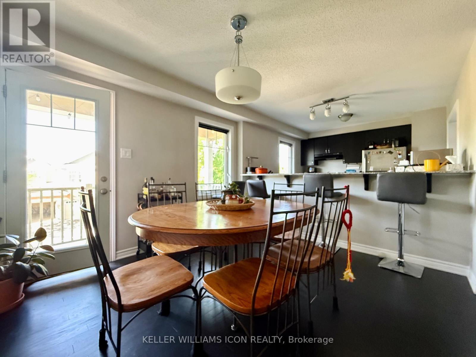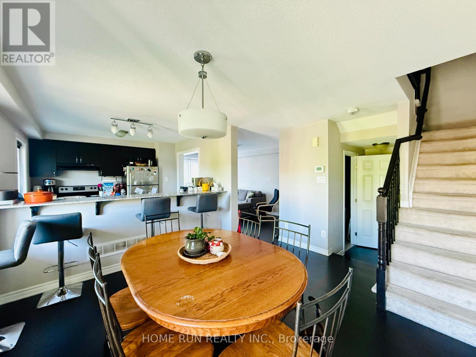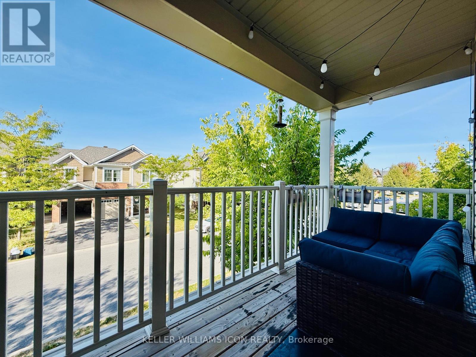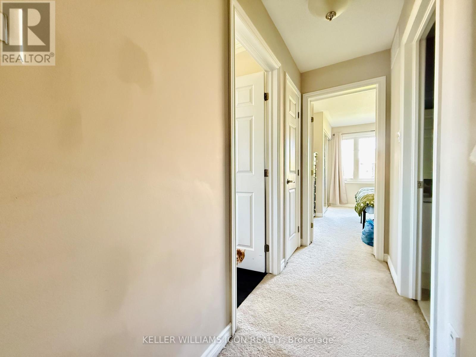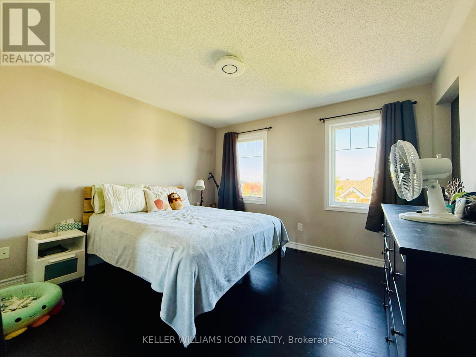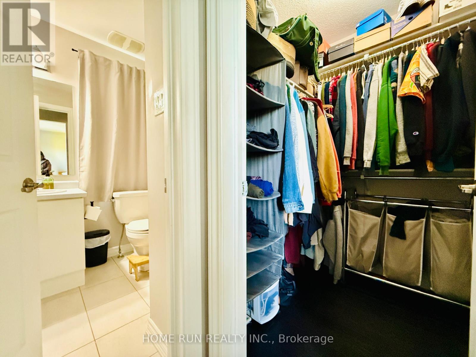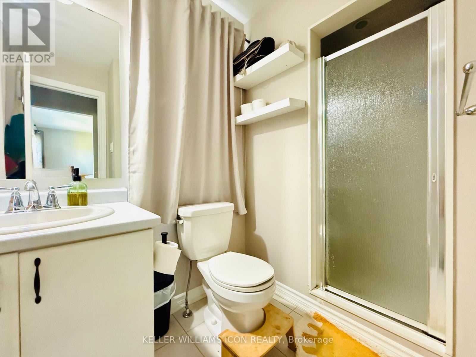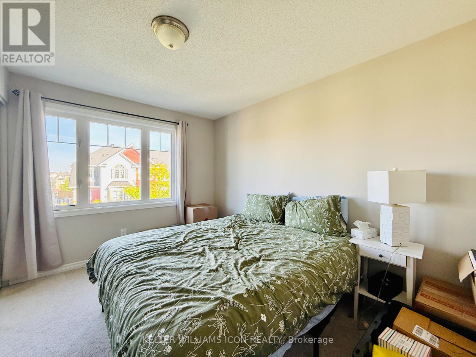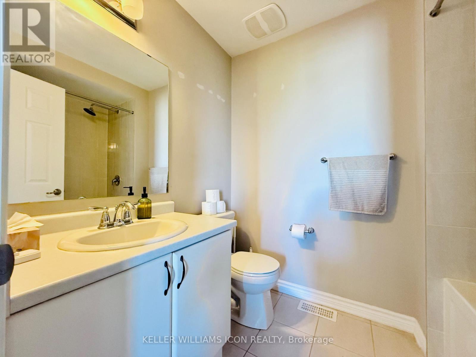2 Bedroom
3 Bathroom
1100 - 1500 sqft
Central Air Conditioning
Forced Air
$2,450 Monthly
Welcome to this beautiful Mattamy Mulberry Corner End Unit in the sought-after Emerald Meadows/Trailwest community! The home greets you with a charming covered front porch, the perfect spot to enjoy your morning coffee or relax outdoors. Inside, the main floor office is tucked away from the main living spaces, offering the ideal work-from-home setup or use it as a guest bedroom, gym, or reading nook. Convenient main floor laundry adds everyday ease. On the second level, the bright open-concept living and dining area features hardwood flooring, abundant natural light from extra corner-unit windows, and a modern kitchen with a granite breakfast bar. This level also includes a guest powder room, plus direct access to a spacious balcony, perfect for outdoor dining or entertaining. Upstairs on the third level, youll find two well-sized bedrooms and two full bathrooms, providing both comfort and convenience for family and guests. Surrounded by nature trails, parks, schools, and all the amenities of Kanata South, this home offers the perfect blend of comfort, functionality, and location. (id:29090)
Property Details
|
MLS® Number
|
X12399650 |
|
Property Type
|
Single Family |
|
Community Name
|
9010 - Kanata - Emerald Meadows/Trailwest |
|
Equipment Type
|
Water Heater |
|
Parking Space Total
|
3 |
|
Rental Equipment Type
|
Water Heater |
Building
|
Bathroom Total
|
3 |
|
Bedrooms Above Ground
|
2 |
|
Bedrooms Total
|
2 |
|
Appliances
|
Garage Door Opener Remote(s), Dishwasher, Dryer, Hood Fan, Stove, Washer, Refrigerator |
|
Construction Style Attachment
|
Attached |
|
Cooling Type
|
Central Air Conditioning |
|
Exterior Finish
|
Brick, Vinyl Siding |
|
Foundation Type
|
Poured Concrete |
|
Half Bath Total
|
1 |
|
Heating Fuel
|
Natural Gas |
|
Heating Type
|
Forced Air |
|
Stories Total
|
3 |
|
Size Interior
|
1100 - 1500 Sqft |
|
Type
|
Row / Townhouse |
|
Utility Water
|
Municipal Water |
Parking
Land
|
Acreage
|
No |
|
Sewer
|
Sanitary Sewer |
|
Size Frontage
|
31 Ft ,1 In |
|
Size Irregular
|
31.1 Ft |
|
Size Total Text
|
31.1 Ft |
Rooms
| Level |
Type |
Length |
Width |
Dimensions |
|
Second Level |
Kitchen |
2.76 m |
2.46 m |
2.76 m x 2.46 m |
|
Second Level |
Living Room |
5.18 m |
3.04 m |
5.18 m x 3.04 m |
|
Second Level |
Dining Room |
4.11 m |
3.86 m |
4.11 m x 3.86 m |
|
Third Level |
Bedroom |
3.04 m |
3.37 m |
3.04 m x 3.37 m |
|
Third Level |
Bedroom |
3.04 m |
3.88 m |
3.04 m x 3.88 m |
https://www.realtor.ca/real-estate/28854188/400-rosingdale-street-ottawa-9010-kanata-emerald-meadowstrailwest

