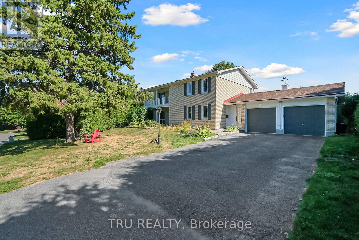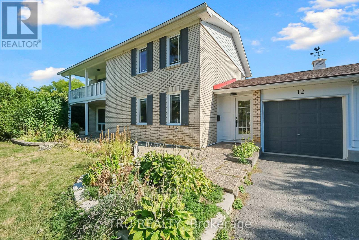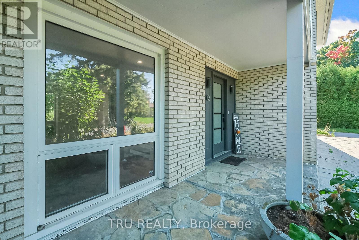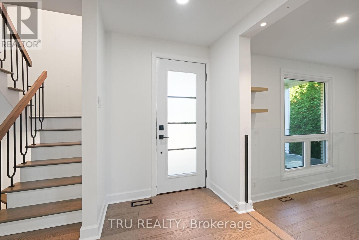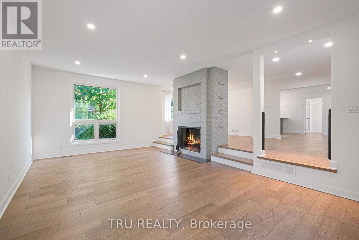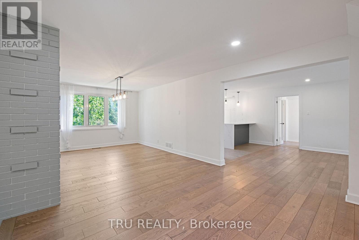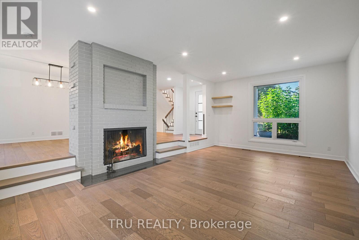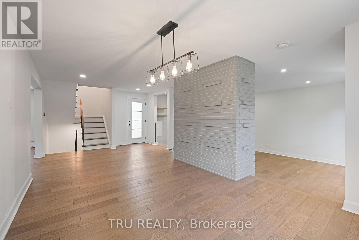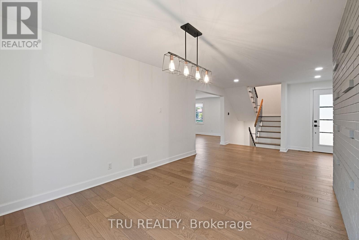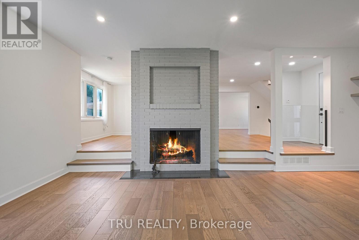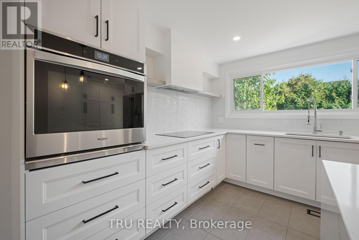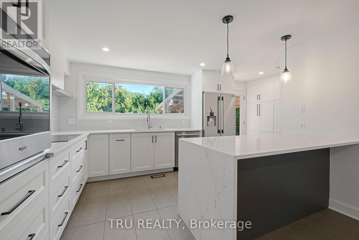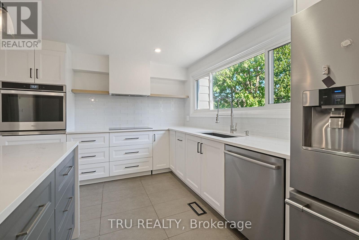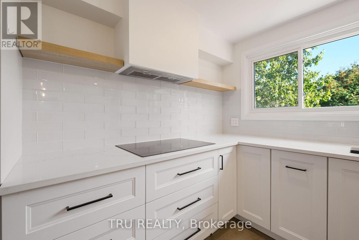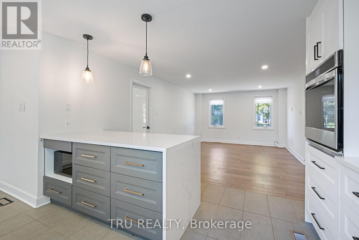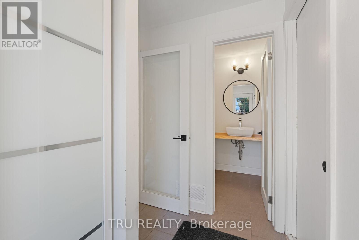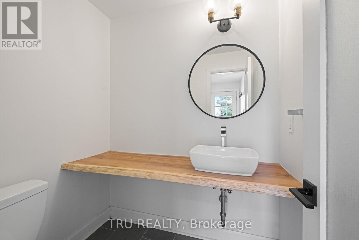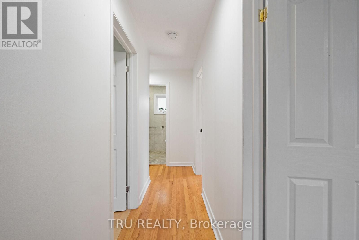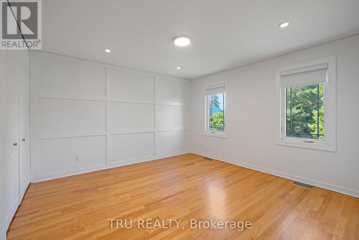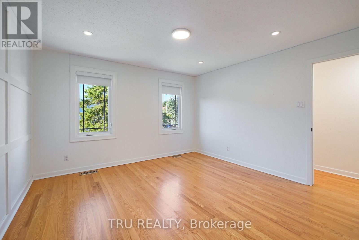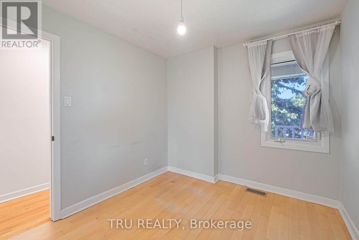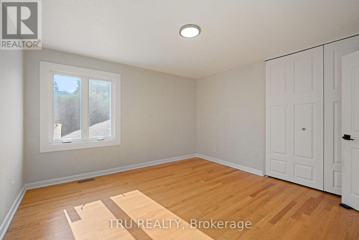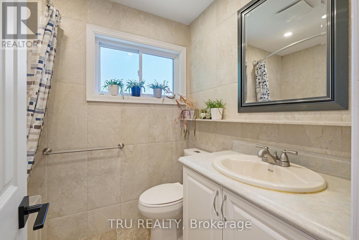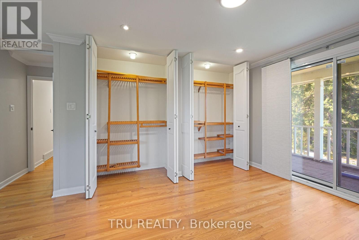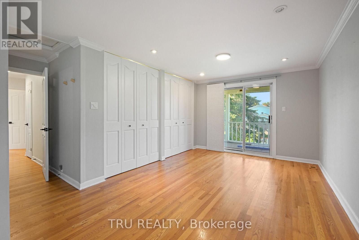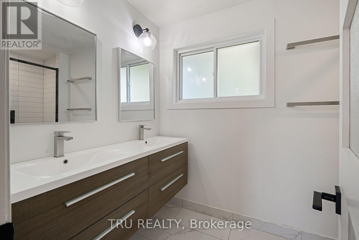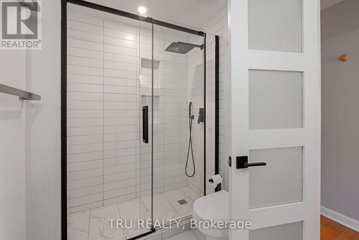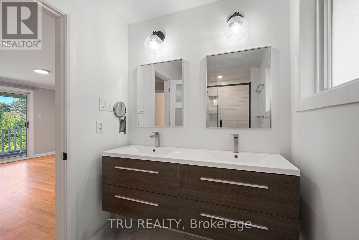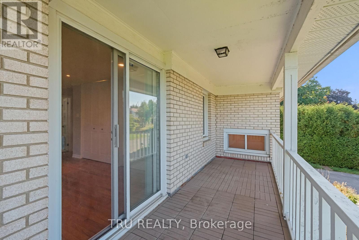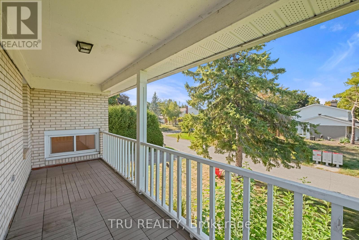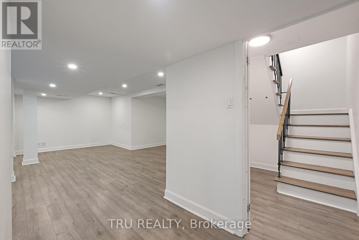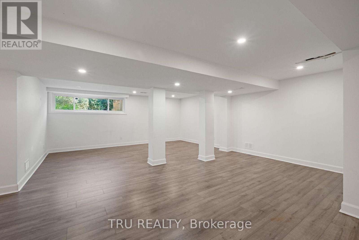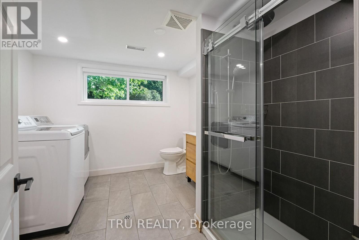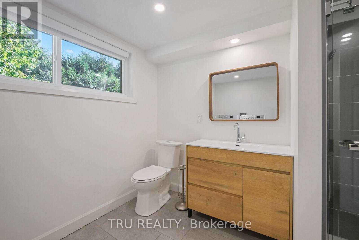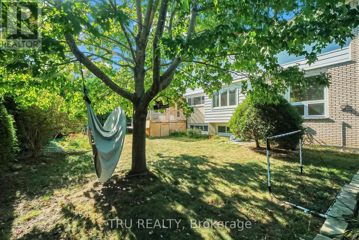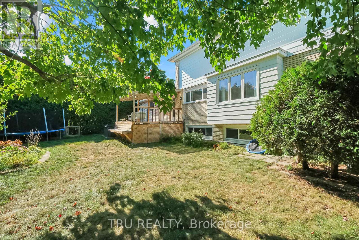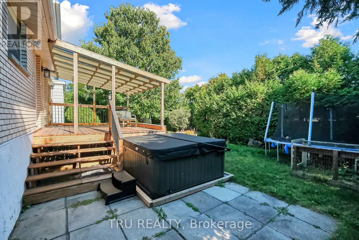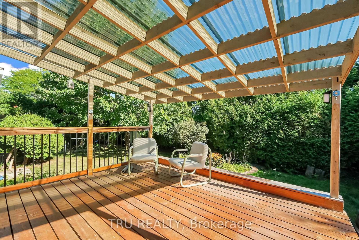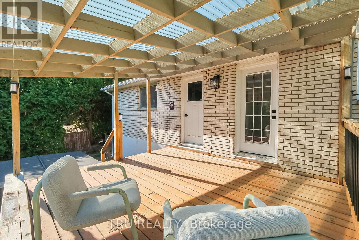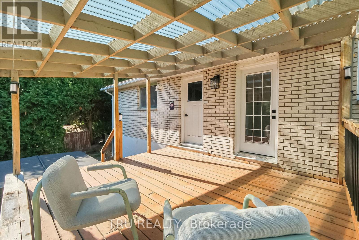4 Bedroom
4 Bathroom
2000 - 2500 sqft
Fireplace
Central Air Conditioning
Forced Air
$5,200 Monthly
Welcome to 12 Apache Crescent, a gorgeous family home tucked away on a private lot surrounded by mature trees and hedgesyoull feel like youve got your own little oasis in the city! This fully renovated home comes with 4 bedrooms, 3 bathrooms, and a double garage, giving you all the space you could ever want. Step inside and youll love the open-concept design with a huge living room and a cozy wood-burning fireplace, a dining room that flows right into the family room, and a beautiful white kitchen with quartz countertops and high-end appliances that will make cooking (and snacking) a treat. The hardwood floors and stunning staircase tie everything together with style. Upstairs youll find three spacious bedrooms, a full bathroom, plus a dreamy primary suite with its own renovated ensuite. The basement adds even more living space with a big rec room, a laundry area, and lots of storage. And lets not forget the massive 9,000 sq. ft. lotperfect for barbecues, soccer games, or just stretching out and enjoying the fresh air. This place truly has it all, and its ready for you to call it home. Applications, credit scores, and proof of income are required. (id:29090)
Property Details
|
MLS® Number
|
X12410610 |
|
Property Type
|
Single Family |
|
Community Name
|
7201 - City View/Skyline/Fisher Heights/Parkwood Hills |
|
Amenities Near By
|
Schools, Public Transit |
|
Community Features
|
School Bus, Community Centre |
|
Equipment Type
|
Water Heater |
|
Features
|
Flat Site |
|
Parking Space Total
|
6 |
|
Rental Equipment Type
|
Water Heater |
|
Structure
|
Porch, Deck |
Building
|
Bathroom Total
|
4 |
|
Bedrooms Above Ground
|
4 |
|
Bedrooms Total
|
4 |
|
Amenities
|
Fireplace(s) |
|
Appliances
|
Garage Door Opener Remote(s), Oven - Built-in |
|
Basement Development
|
Finished |
|
Basement Type
|
Full (finished) |
|
Construction Style Attachment
|
Detached |
|
Cooling Type
|
Central Air Conditioning |
|
Exterior Finish
|
Brick Facing, Brick |
|
Fireplace Present
|
Yes |
|
Fireplace Total
|
2 |
|
Foundation Type
|
Poured Concrete |
|
Half Bath Total
|
1 |
|
Heating Fuel
|
Natural Gas |
|
Heating Type
|
Forced Air |
|
Stories Total
|
2 |
|
Size Interior
|
2000 - 2500 Sqft |
|
Type
|
House |
|
Utility Water
|
Municipal Water |
Parking
Land
|
Acreage
|
No |
|
Land Amenities
|
Schools, Public Transit |
|
Sewer
|
Sanitary Sewer |
|
Size Depth
|
100 Ft |
|
Size Frontage
|
90 Ft |
|
Size Irregular
|
90 X 100 Ft |
|
Size Total Text
|
90 X 100 Ft |
Utilities
|
Cable
|
Available |
|
Electricity
|
Available |
|
Sewer
|
Available |
https://www.realtor.ca/real-estate/28877580/12-apache-crescent-ottawa-7201-city-viewskylinefisher-heightsparkwood-hills

