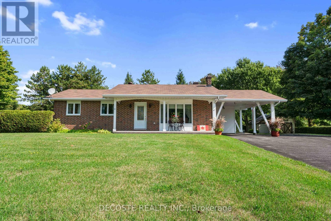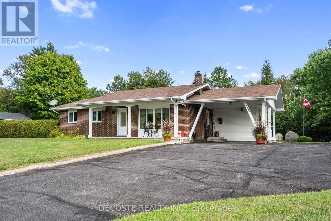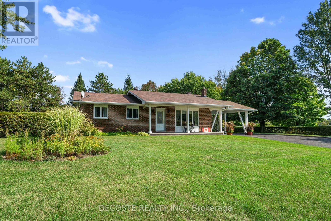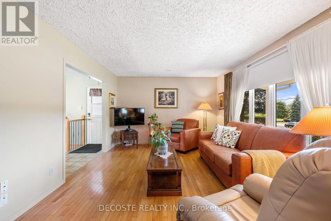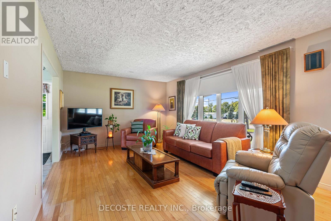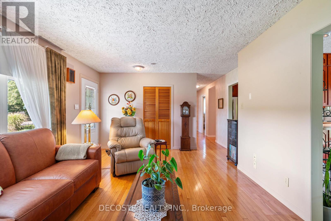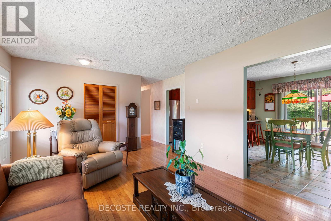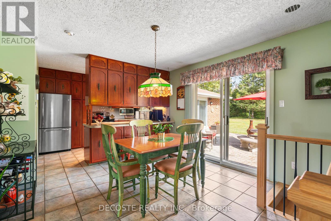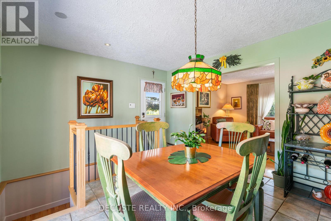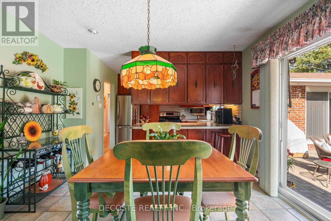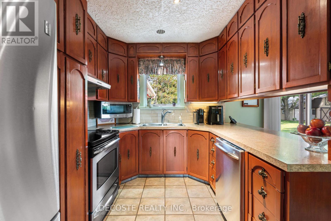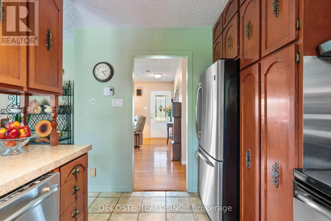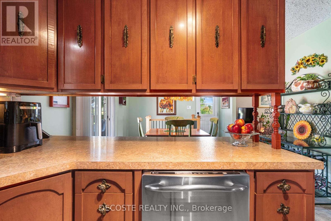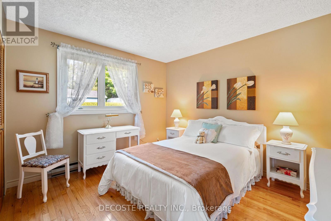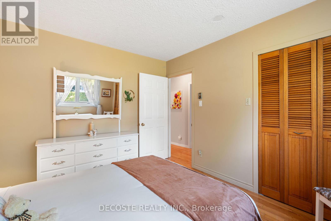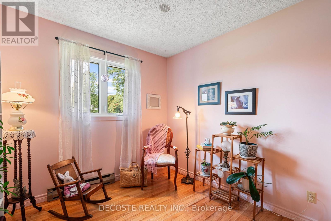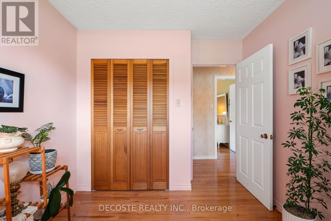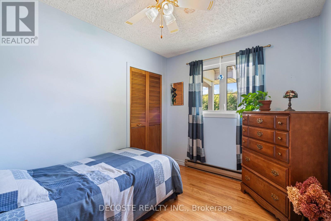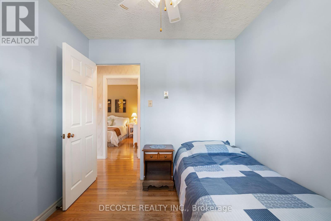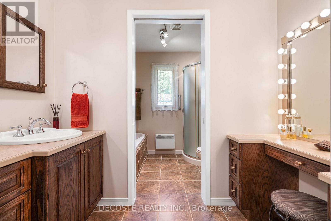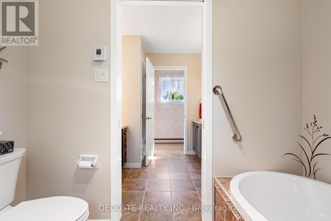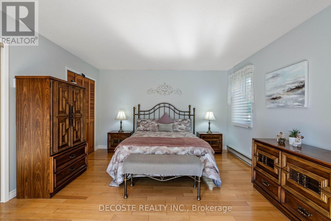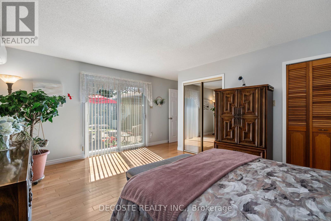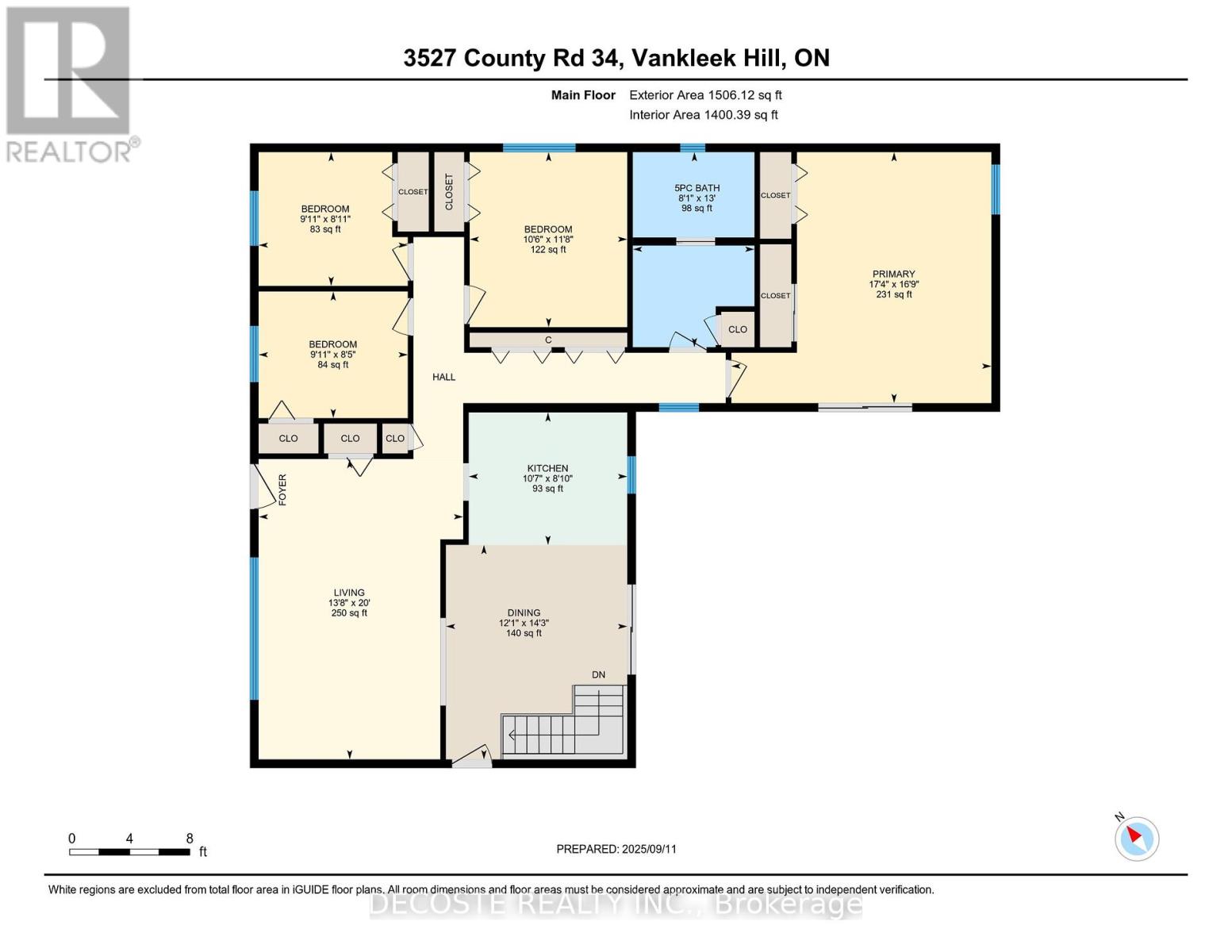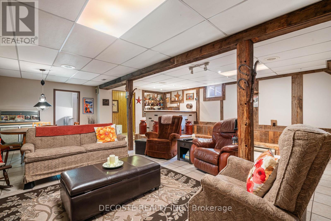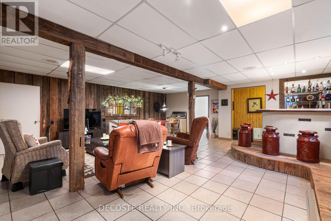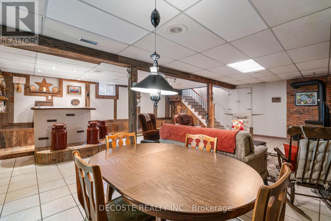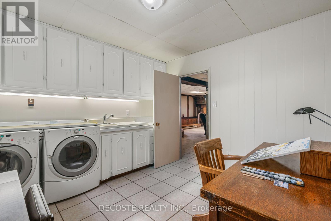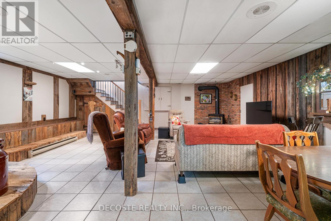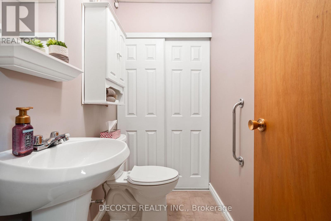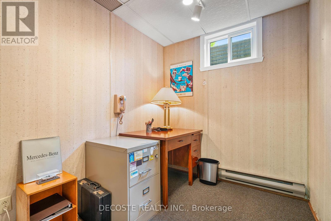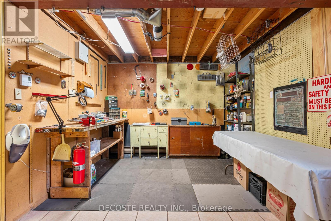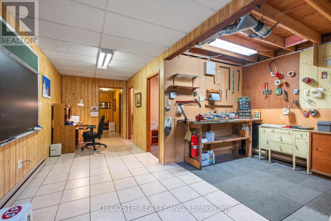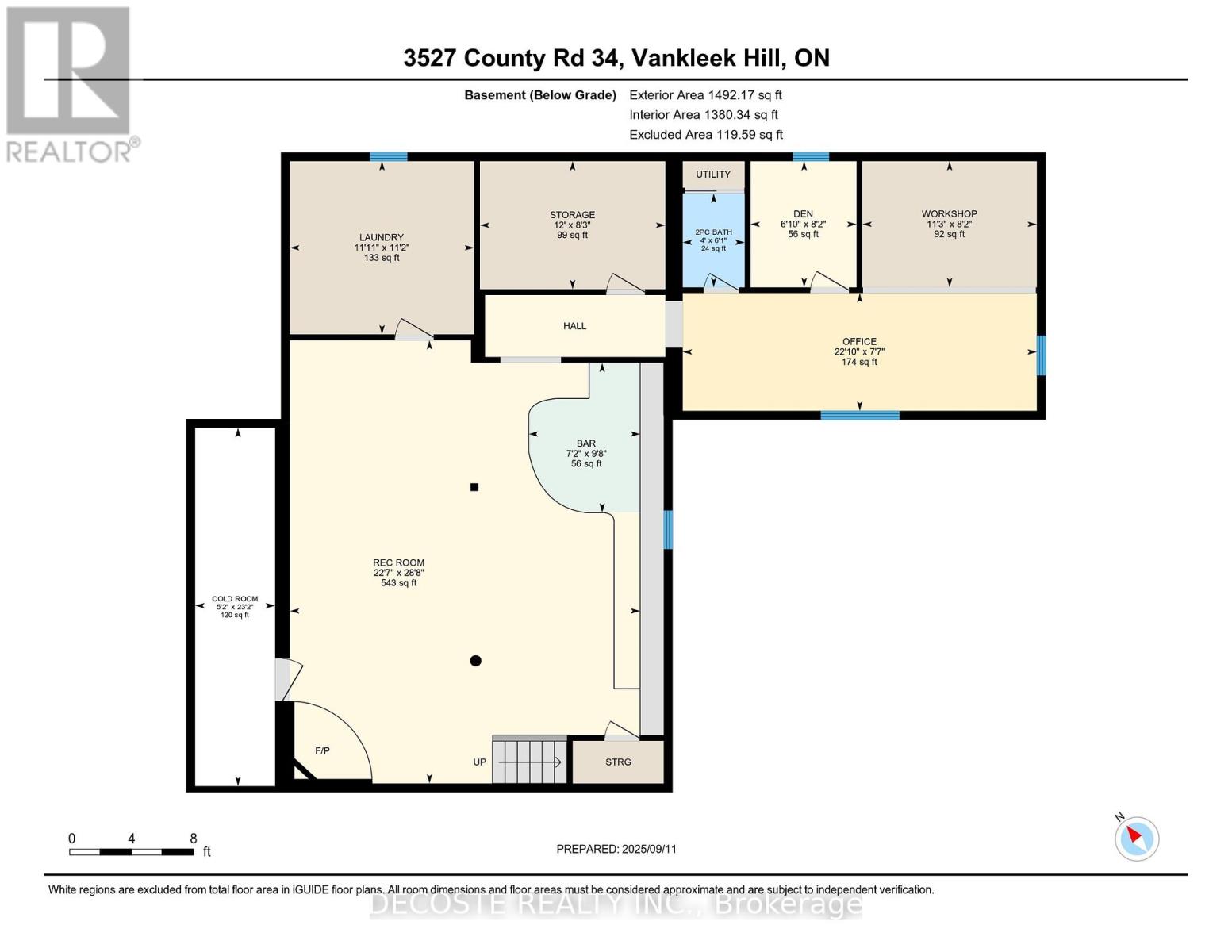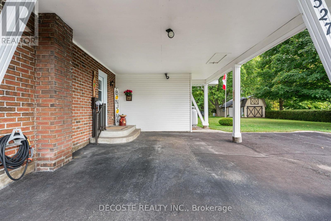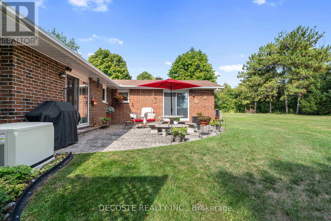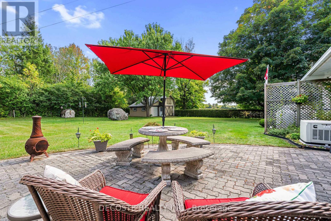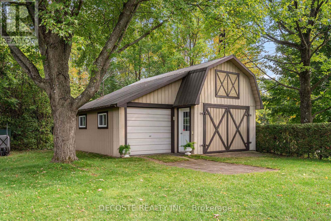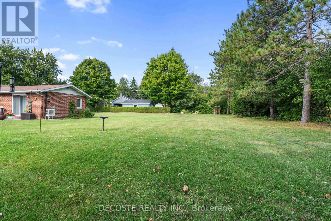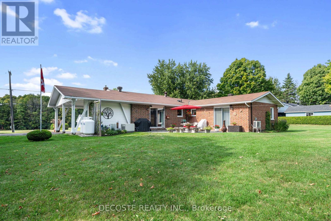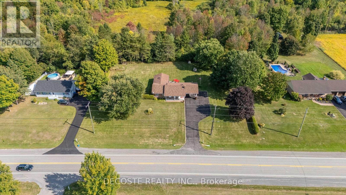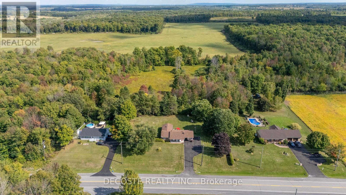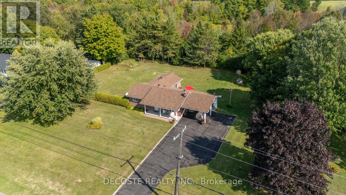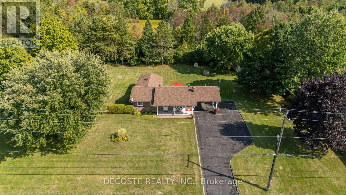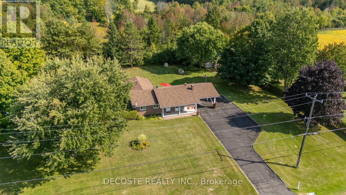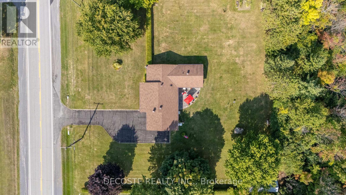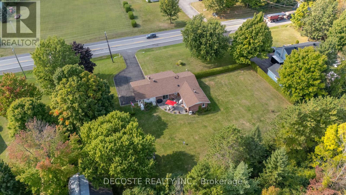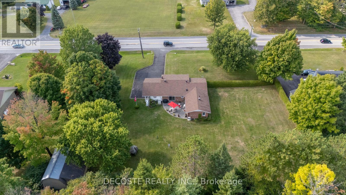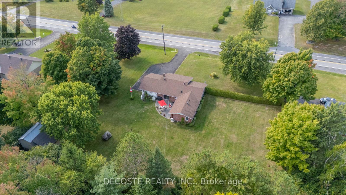4 Bedroom
2 Bathroom
1100 - 1500 sqft
Bungalow
Fireplace
Wall Unit
Baseboard Heaters
Landscaped
$495,000
Impressive Hilltop Bungalow! Perfectly situated between Vankleek Hill and Hawkesbury, this charming country home is ideal for first-time buyers, young families, or retirees. The main floor offers 4 bedrooms, including a spacious master with south-facing patio doors and a luxurious 5-piece bathroom with heated ceramic floors. The bright living room is perfect for relaxing, while the kitchen provides ample cupboard space and opens to the dining area with patio doors leading to a private backyard oasis complete with interlock and concrete patios, a vegetable garden, and vibrant flower beds. Downstairs, enjoy a massive family room with a bar for entertaining, a laundry room with plenty of storage and workspace, a home office, and a large workshop for hobbyists. Additional features include a detached 2-car garage, carport, paved driveway, manicured lawn, and a recently installed 20 kW standby generator for peace of mind. This home has it all, schedule your showing today! (id:29090)
Property Details
|
MLS® Number
|
X12423526 |
|
Property Type
|
Single Family |
|
Community Name
|
614 - Champlain Twp |
|
Amenities Near By
|
Hospital, Schools |
|
Community Features
|
School Bus |
|
Equipment Type
|
Propane Tank |
|
Features
|
Sloping, Flat Site, Lane, Paved Yard, Carpet Free |
|
Parking Space Total
|
9 |
|
Rental Equipment Type
|
Propane Tank |
|
Structure
|
Patio(s), Porch |
|
View Type
|
View |
Building
|
Bathroom Total
|
2 |
|
Bedrooms Above Ground
|
4 |
|
Bedrooms Total
|
4 |
|
Age
|
51 To 99 Years |
|
Amenities
|
Fireplace(s) |
|
Appliances
|
Garage Door Opener Remote(s), Central Vacuum, Water Heater, Dishwasher, Dryer, Freezer, Microwave, Stove, Washer, Water Softener, Window Coverings, Refrigerator |
|
Architectural Style
|
Bungalow |
|
Basement Development
|
Finished |
|
Basement Type
|
Full (finished) |
|
Construction Style Attachment
|
Detached |
|
Cooling Type
|
Wall Unit |
|
Exterior Finish
|
Brick |
|
Fireplace Present
|
Yes |
|
Fireplace Total
|
1 |
|
Foundation Type
|
Block |
|
Half Bath Total
|
1 |
|
Heating Fuel
|
Electric |
|
Heating Type
|
Baseboard Heaters |
|
Stories Total
|
1 |
|
Size Interior
|
1100 - 1500 Sqft |
|
Type
|
House |
|
Utility Water
|
Drilled Well |
Parking
|
Detached Garage
|
|
|
Garage
|
|
|
Covered
|
|
Land
|
Acreage
|
No |
|
Land Amenities
|
Hospital, Schools |
|
Landscape Features
|
Landscaped |
|
Sewer
|
Septic System |
|
Size Depth
|
183 Ft |
|
Size Frontage
|
200 Ft |
|
Size Irregular
|
200 X 183 Ft |
|
Size Total Text
|
200 X 183 Ft|1/2 - 1.99 Acres |
|
Zoning Description
|
R |
Rooms
| Level |
Type |
Length |
Width |
Dimensions |
|
Basement |
Other |
2.95 m |
2.2 m |
2.95 m x 2.2 m |
|
Basement |
Den |
2.48 m |
2.09 m |
2.48 m x 2.09 m |
|
Basement |
Laundry Room |
3.41 m |
3.63 m |
3.41 m x 3.63 m |
|
Basement |
Office |
2.32 m |
6.97 m |
2.32 m x 6.97 m |
|
Basement |
Recreational, Games Room |
8.73 m |
6.9 m |
8.73 m x 6.9 m |
|
Basement |
Workshop |
2.48 m |
3.44 m |
2.48 m x 3.44 m |
|
Basement |
Bathroom |
1.85 m |
1.22 m |
1.85 m x 1.22 m |
|
Basement |
Cold Room |
7.06 m |
1.58 m |
7.06 m x 1.58 m |
|
Main Level |
Bathroom |
1.85 m |
1.22 m |
1.85 m x 1.22 m |
|
Main Level |
Bedroom |
2.57 m |
3.03 m |
2.57 m x 3.03 m |
|
Main Level |
Bedroom |
2.72 m |
3.03 m |
2.72 m x 3.03 m |
|
Main Level |
Bedroom |
3.56 m |
3.2 m |
3.56 m x 3.2 m |
|
Main Level |
Dining Room |
4.36 m |
3.68 m |
4.36 m x 3.68 m |
|
Main Level |
Kitchen |
2.69 m |
3.22 m |
2.69 m x 3.22 m |
|
Main Level |
Living Room |
6.1 m |
4.15 m |
6.1 m x 4.15 m |
|
Main Level |
Primary Bedroom |
5.1 m |
5.28 m |
5.1 m x 5.28 m |
Utilities
https://www.realtor.ca/real-estate/28905989/3527-county-road-34-road-champlain-614-champlain-twp

