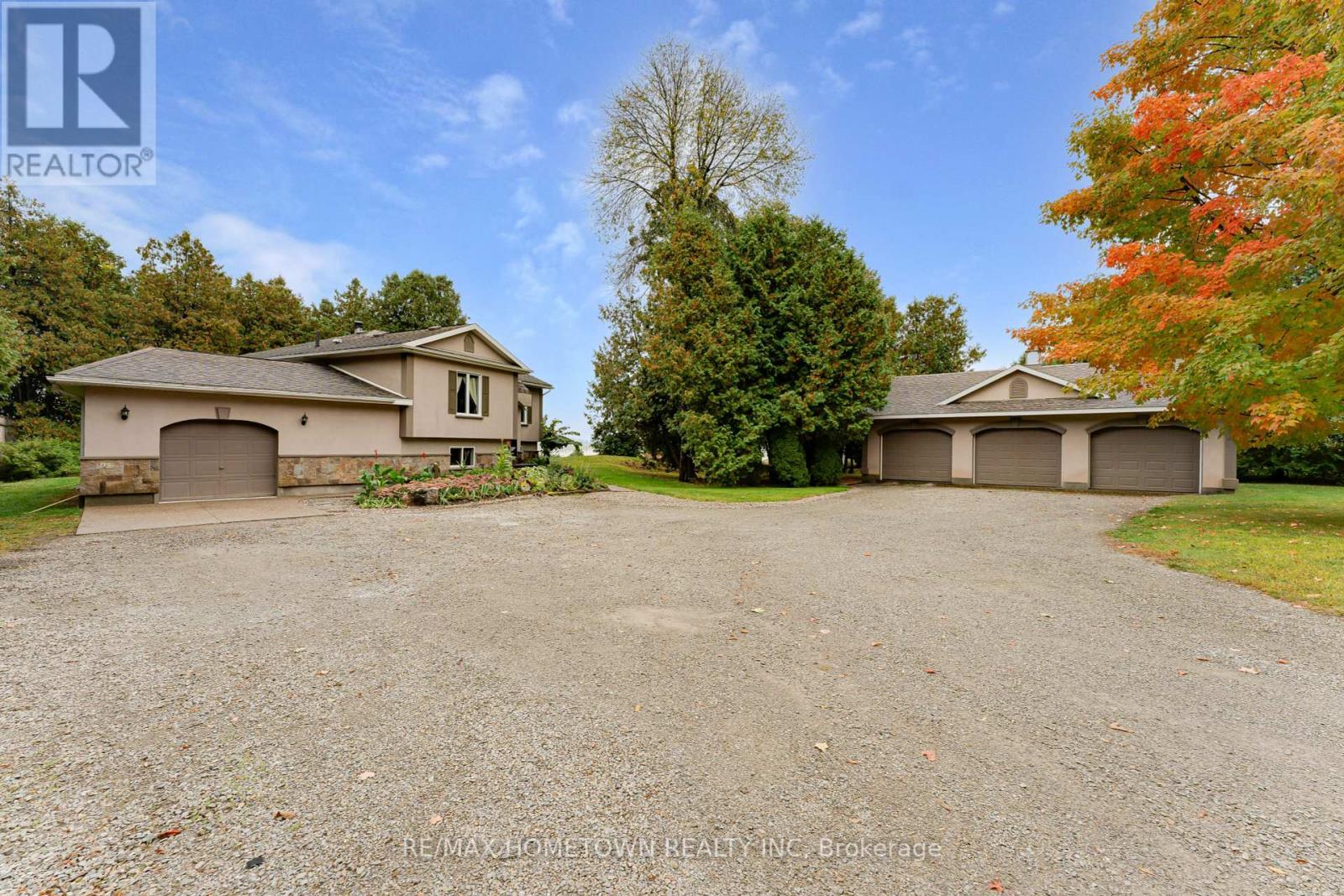3 Bedroom
2 Bathroom
1100 - 1500 sqft
Raised Bungalow
Wall Unit, Air Exchanger
Forced Air
Waterfront
Landscaped
$699,000
Welcome to 111 Lake Eloida, where you don't have to choose between stunning waterfront views, privacy, space, or modern comforts. This rare property offers it all. Set on a private lot with mature trees and panoramic lake views, this beautifully updated 3-bedroom, 2-bathroom home blends unique architecture with thoughtful design. Enjoy bright, open-concept living spaces that flow seamlessly and highlight the natural surroundings. In-floor radiant heating provides efficient, cozy warmth throughout.The full finished basement provides added living space and easy access to the attached garage (insulated, drywalled, new epoxy flooring) ensures day-to-day convenience. But what truly sets this property apart is the detached 3-car garage/workshop (30x36, insulated, drywalled) ideal for hobbyists, storing boats or equipment, or creating a versatile workspace all without sacrificing your waterfront lifestyle. Relax on your composite deck or your private dock, take in uninterrupted lake views, and enjoy the peace of a private setting with no compromise on functionality or style. Whether you're looking for a full-time home or a seasonal escape, this is the complete package. A true gem on Lake Eloida where privacy, modern living, and exceptional waterfront come together. (id:29090)
Open House
This property has open houses!
Starts at:
11:00 am
Ends at:
12:00 pm
Property Details
|
MLS® Number
|
X12423601 |
|
Property Type
|
Single Family |
|
Community Name
|
813 - R of Yonge & Escott Twp |
|
Amenities Near By
|
Beach |
|
Community Features
|
Fishing |
|
Easement
|
Unknown |
|
Features
|
Wooded Area, Flat Site |
|
Parking Space Total
|
10 |
|
Structure
|
Deck, Shed, Dock |
|
View Type
|
View, Direct Water View |
|
Water Front Name
|
Lake Eloida |
|
Water Front Type
|
Waterfront |
Building
|
Bathroom Total
|
2 |
|
Bedrooms Above Ground
|
3 |
|
Bedrooms Total
|
3 |
|
Appliances
|
Central Vacuum, Water Heater, Dishwasher, Dryer, Microwave, Stove, Washer, Water Softener, Window Coverings, Refrigerator |
|
Architectural Style
|
Raised Bungalow |
|
Basement Development
|
Finished |
|
Basement Type
|
Full (finished) |
|
Construction Style Attachment
|
Detached |
|
Cooling Type
|
Wall Unit, Air Exchanger |
|
Exterior Finish
|
Stucco, Stone |
|
Foundation Type
|
Poured Concrete |
|
Heating Fuel
|
Propane |
|
Heating Type
|
Forced Air |
|
Stories Total
|
1 |
|
Size Interior
|
1100 - 1500 Sqft |
|
Type
|
House |
|
Utility Water
|
Drilled Well |
Parking
Land
|
Access Type
|
Year-round Access, Private Docking |
|
Acreage
|
No |
|
Land Amenities
|
Beach |
|
Landscape Features
|
Landscaped |
|
Sewer
|
Septic System |
|
Size Depth
|
250 Ft |
|
Size Frontage
|
150 Ft |
|
Size Irregular
|
150 X 250 Ft |
|
Size Total Text
|
150 X 250 Ft|1/2 - 1.99 Acres |
Rooms
| Level |
Type |
Length |
Width |
Dimensions |
|
Lower Level |
Other |
1.49 m |
1.87 m |
1.49 m x 1.87 m |
|
Lower Level |
Bedroom 3 |
3.75 m |
3.77 m |
3.75 m x 3.77 m |
|
Lower Level |
Utility Room |
1.66 m |
3.8 m |
1.66 m x 3.8 m |
|
Lower Level |
Living Room |
6.2 m |
7.7 m |
6.2 m x 7.7 m |
|
Lower Level |
Laundry Room |
3.5 m |
3.62 m |
3.5 m x 3.62 m |
|
Main Level |
Bathroom |
3.95 m |
4.11 m |
3.95 m x 4.11 m |
|
Main Level |
Kitchen |
3.47 m |
3.98 m |
3.47 m x 3.98 m |
|
Main Level |
Living Room |
5.32 m |
4.5 m |
5.32 m x 4.5 m |
|
Main Level |
Dining Room |
4 m |
3.98 m |
4 m x 3.98 m |
|
Main Level |
Primary Bedroom |
4.76 m |
4.24 m |
4.76 m x 4.24 m |
|
Main Level |
Bedroom 2 |
3.95 m |
4.11 m |
3.95 m x 4.11 m |
https://www.realtor.ca/real-estate/28905966/111-lake-eloida-road-athens-813-r-of-yonge-escott-twp












































