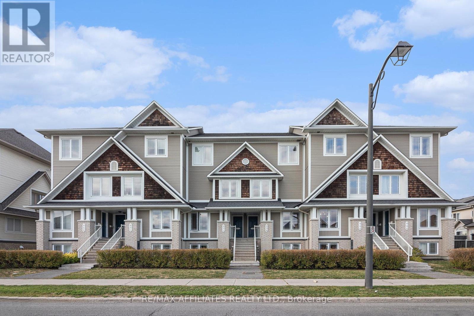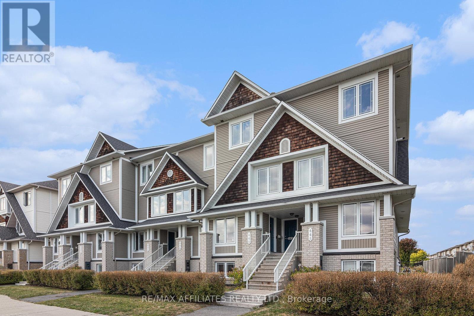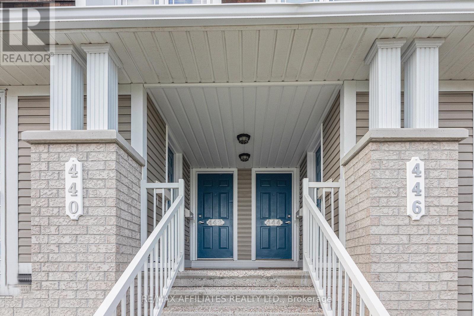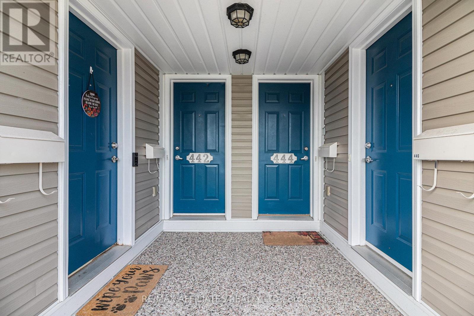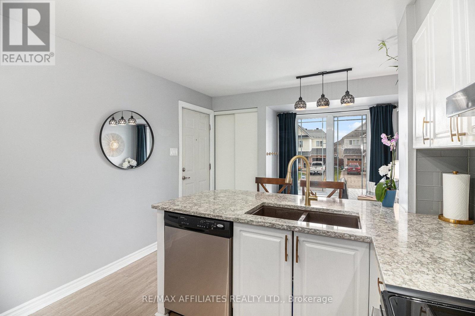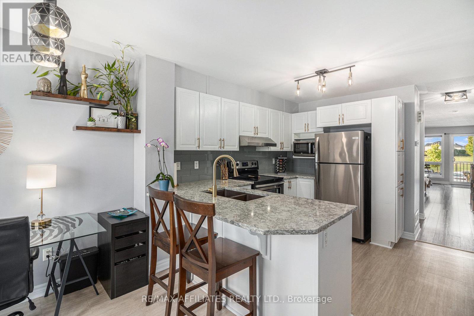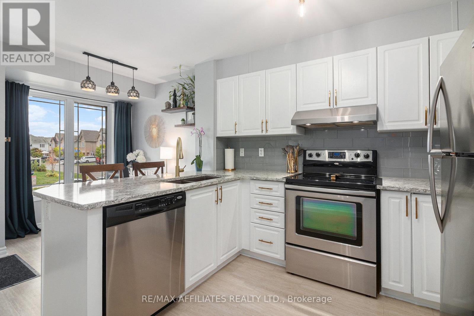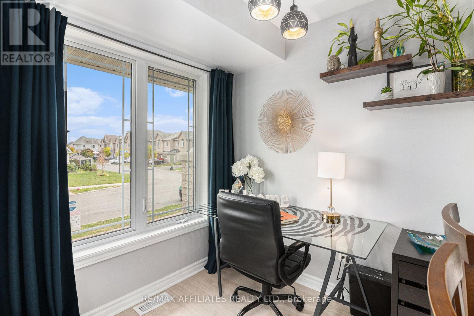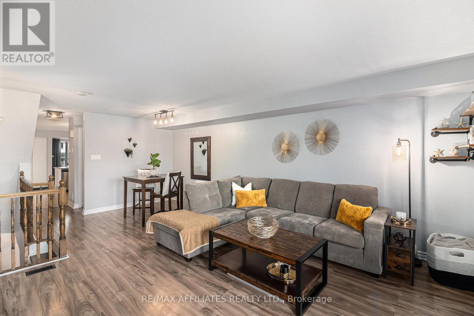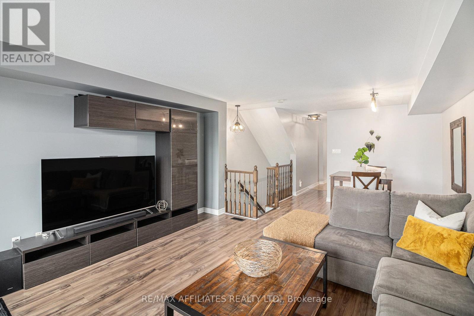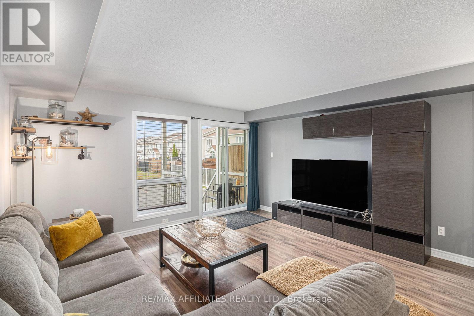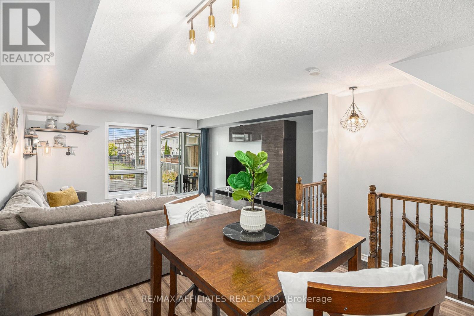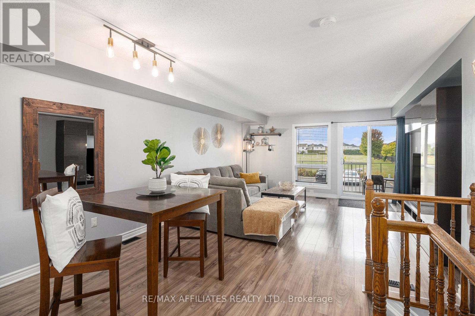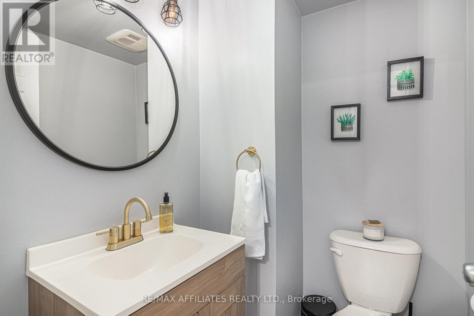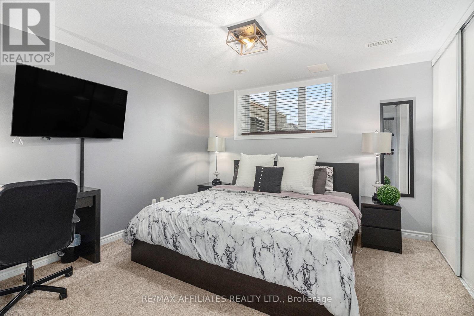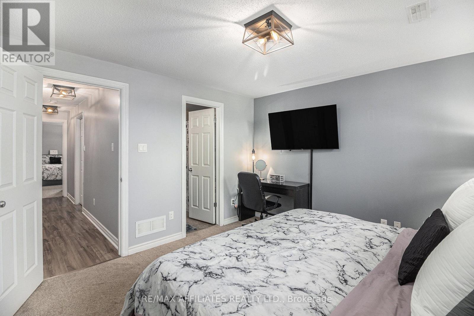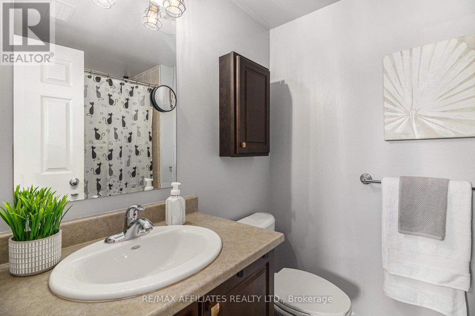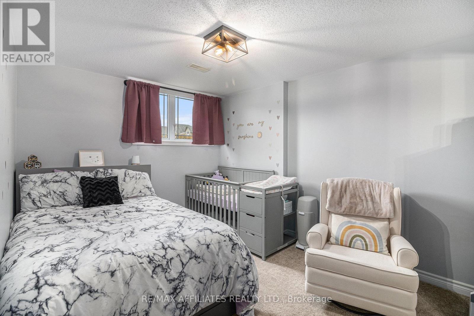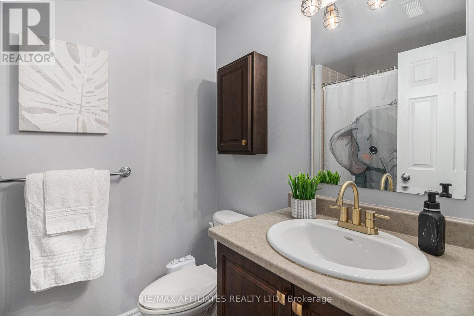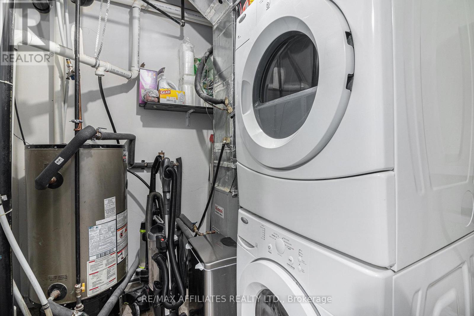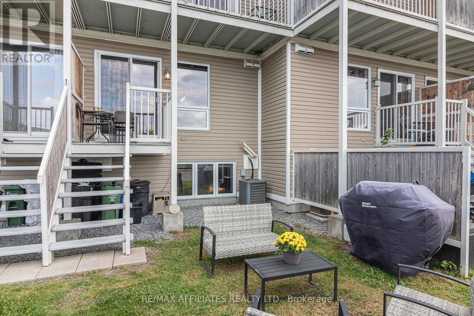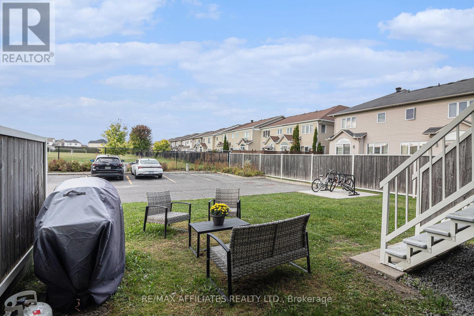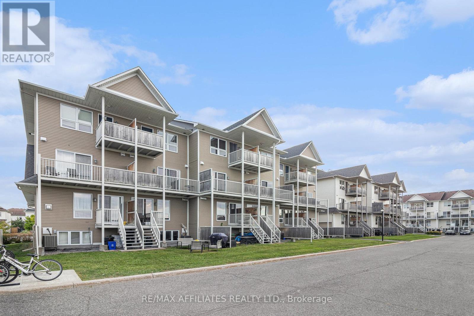2 Bedroom
3 Bathroom
1200 - 1399 sqft
Central Air Conditioning
Forced Air
$415,000Maintenance, Insurance
$232.16 Monthly
Perfect for first time buyers and downsizers! LOW CONDO FEE! This spacious 2 bedroom, 2.5 bathroom condo is ready for you to enjoy. 2 ensuites!! Updated kitchen with quartz countertops, gold hardware, stainless steel appliances, and plenty of cabinet space. Eat-in kitchen area can also be used as a home office space. Oversized living/dining room combination with access to your balcony and terrace space below, great for BBQs! 2 piece bathroom on the main. The lower level offers 2 large bedrooms, both with their own 4 piece ensuite and ample closet space! Laundry is conveniently located between the two bedrooms. This unit has 1 parking space located behind the unit as well as visitor parking. Located near parks and transit. Just a short walk from a fabulous walking trail at Lakeridge Park and Pond! Your home awaits! (id:29090)
Property Details
|
MLS® Number
|
X12416244 |
|
Property Type
|
Single Family |
|
Community Name
|
1118 - Avalon East |
|
Community Features
|
Pet Restrictions |
|
Equipment Type
|
Water Heater |
|
Features
|
In Suite Laundry |
|
Parking Space Total
|
1 |
|
Rental Equipment Type
|
Water Heater |
Building
|
Bathroom Total
|
3 |
|
Bedrooms Above Ground
|
2 |
|
Bedrooms Total
|
2 |
|
Appliances
|
Hood Fan, Stove, Window Coverings, Refrigerator |
|
Basement Development
|
Finished |
|
Basement Type
|
N/a (finished) |
|
Cooling Type
|
Central Air Conditioning |
|
Exterior Finish
|
Shingles, Vinyl Siding |
|
Half Bath Total
|
1 |
|
Heating Fuel
|
Natural Gas |
|
Heating Type
|
Forced Air |
|
Stories Total
|
2 |
|
Size Interior
|
1200 - 1399 Sqft |
|
Type
|
Row / Townhouse |
Parking
Land
Rooms
| Level |
Type |
Length |
Width |
Dimensions |
|
Lower Level |
Bedroom |
3.57 m |
3.6 m |
3.57 m x 3.6 m |
|
Lower Level |
Bathroom |
1.64 m |
2.25 m |
1.64 m x 2.25 m |
|
Lower Level |
Bedroom 2 |
4.64 m |
3.56 m |
4.64 m x 3.56 m |
|
Lower Level |
Bathroom |
1.66 m |
2.25 m |
1.66 m x 2.25 m |
|
Main Level |
Kitchen |
3.27 m |
3.24 m |
3.27 m x 3.24 m |
|
Main Level |
Eating Area |
1.85 m |
3.13 m |
1.85 m x 3.13 m |
|
Main Level |
Living Room |
3.59 m |
4.39 m |
3.59 m x 4.39 m |
|
Main Level |
Dining Room |
4.14 m |
3.24 m |
4.14 m x 3.24 m |
|
Main Level |
Bathroom |
1.41 m |
1.62 m |
1.41 m x 1.62 m |
https://www.realtor.ca/real-estate/28890058/440-harvest-valley-avenue-ottawa-1118-avalon-east

