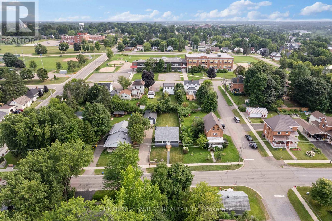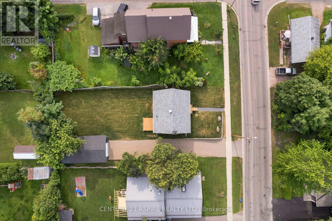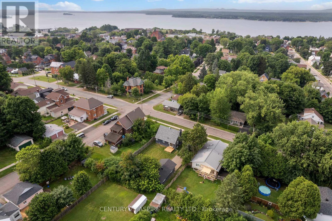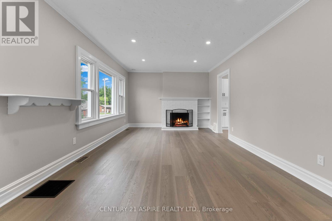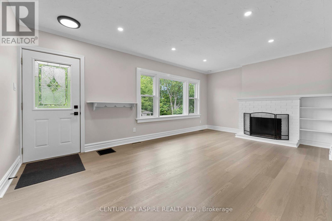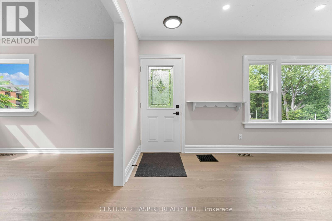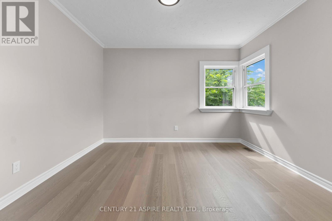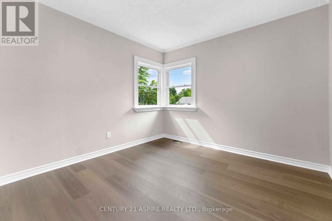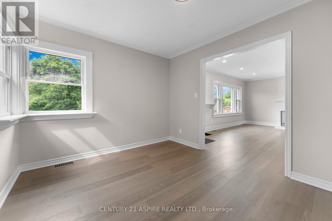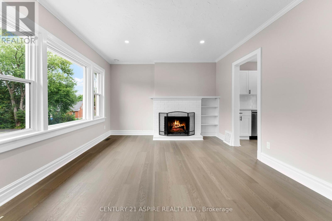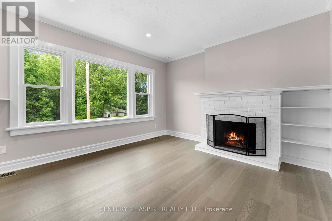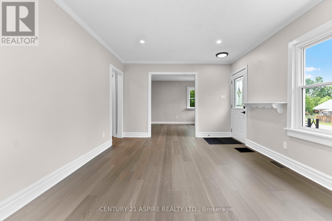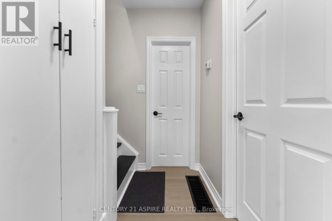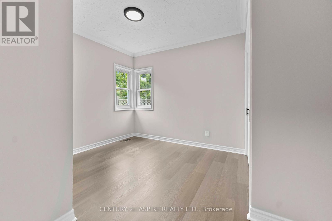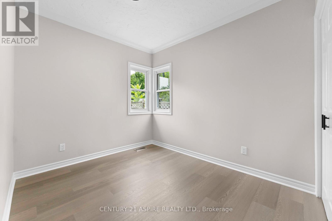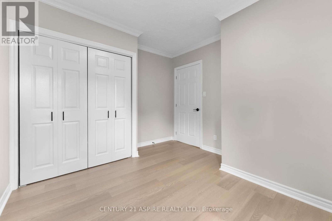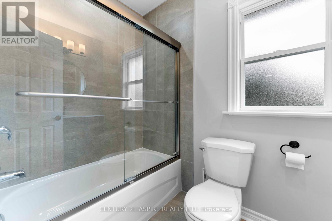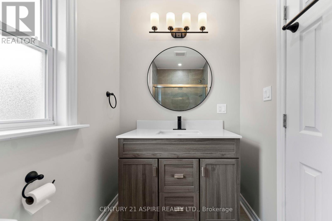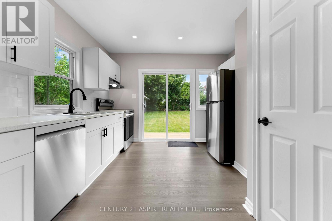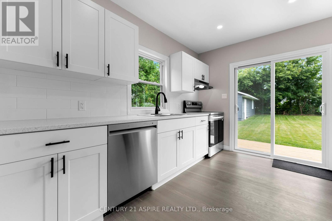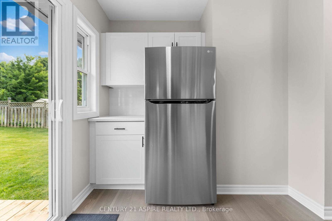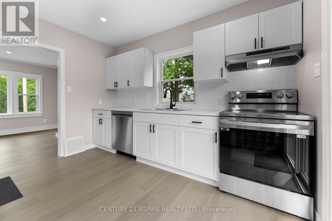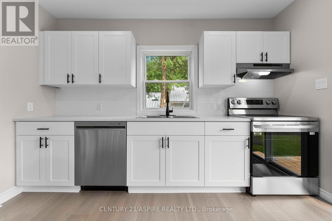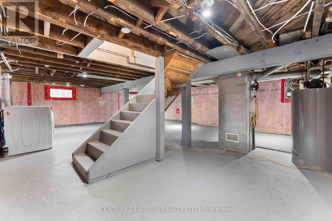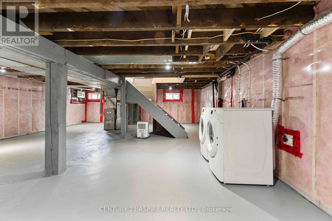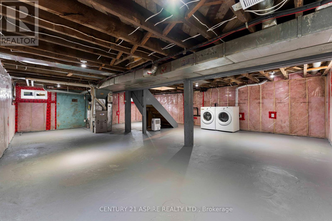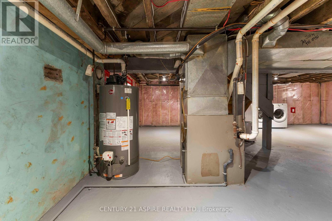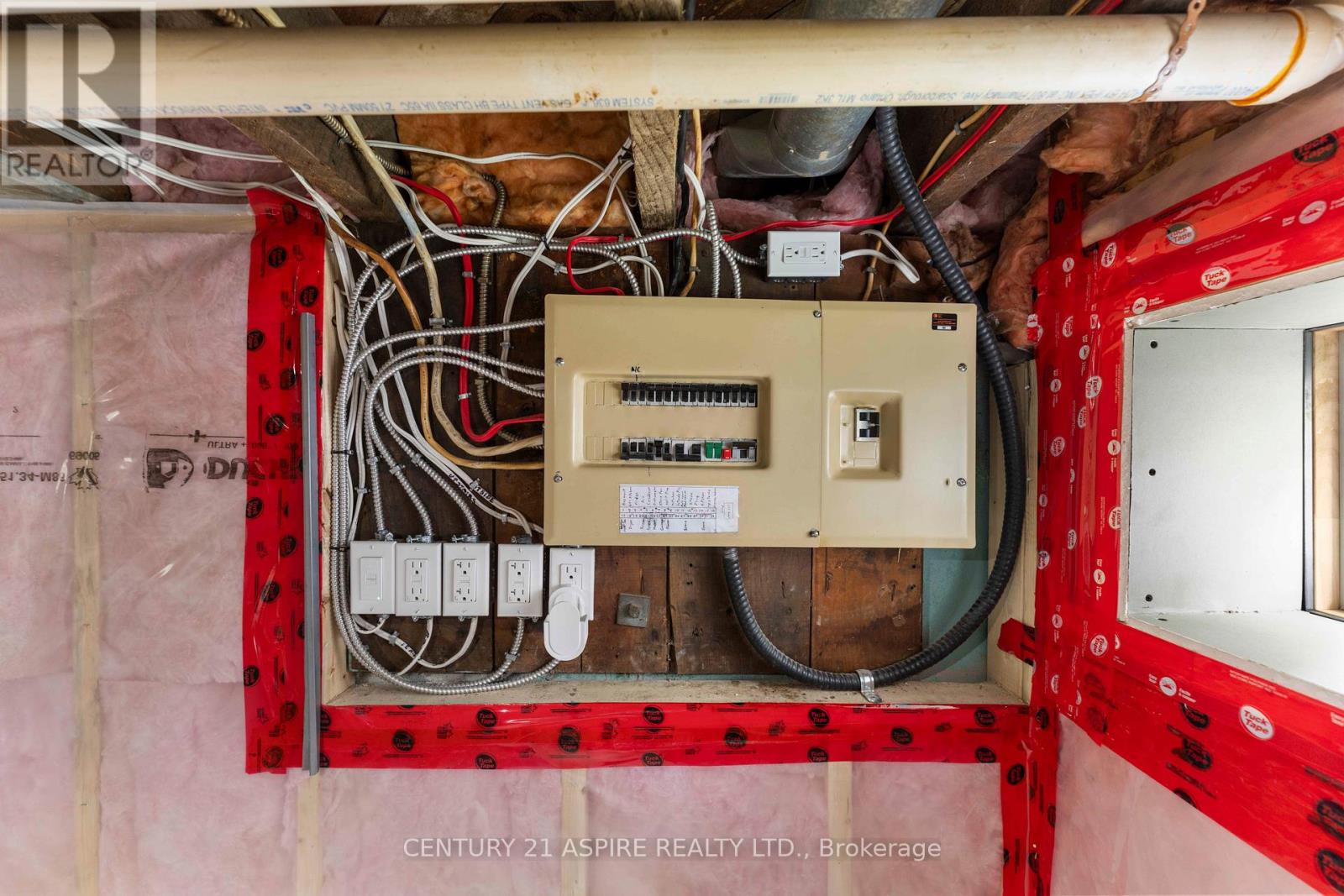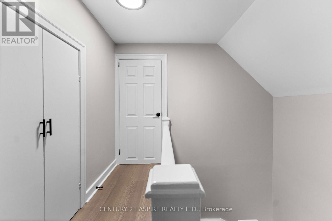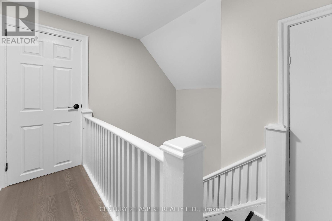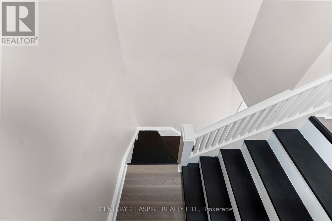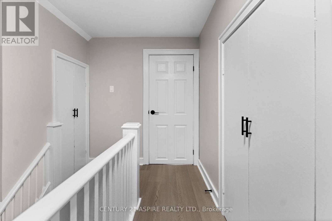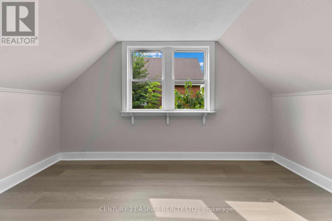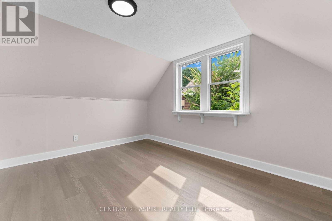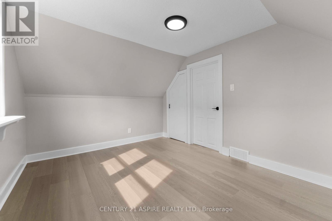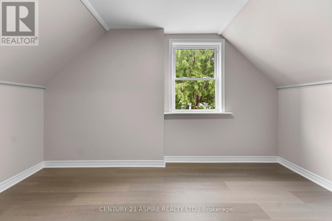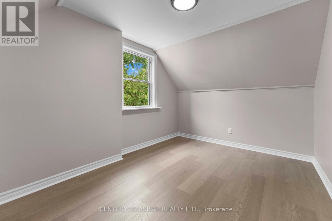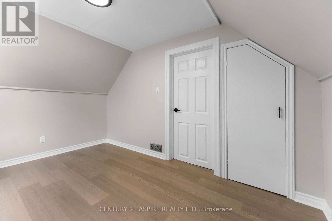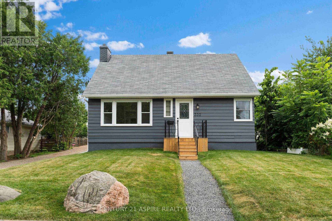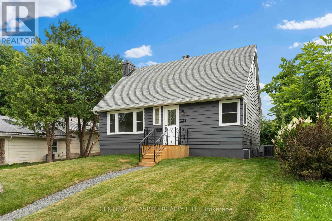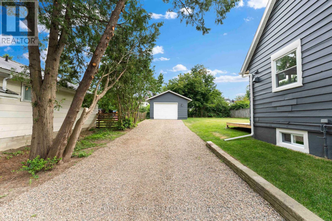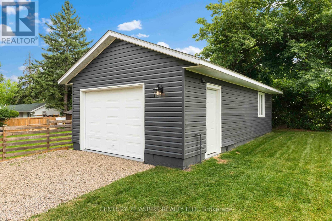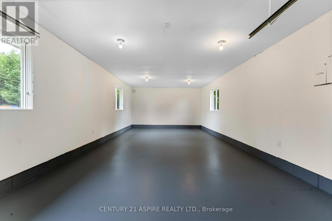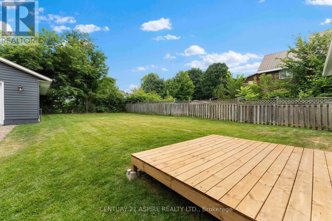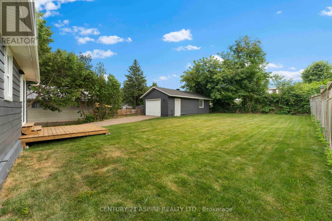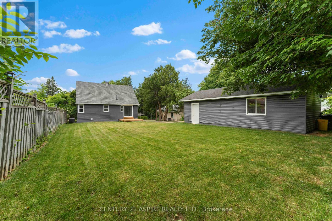3 Bedroom
1 Bathroom
1100 - 1500 sqft
Central Air Conditioning
Forced Air
$399,900
Many recent updates in this 3 bedroom, 1 bathroom house in East end Pembroke. Main floor features renovated kitchen with newer stainless steel appliances. Spacious living room and dining room, updated full bathroom plus a bedroom. Upstairs are 2 more bedrooms. The basement remains unfinished, with tonnes of space for storage or to finish to your liking. Large partially fenced yard, newer deck, plus a detached garage/shop. Tonnes of curb appeal in a great location! (id:29090)
Property Details
|
MLS® Number
|
X12427672 |
|
Property Type
|
Single Family |
|
Community Name
|
530 - Pembroke |
|
Parking Space Total
|
5 |
Building
|
Bathroom Total
|
1 |
|
Bedrooms Above Ground
|
3 |
|
Bedrooms Total
|
3 |
|
Age
|
51 To 99 Years |
|
Appliances
|
Water Heater, Dishwasher, Dryer, Stove, Washer, Refrigerator |
|
Basement Development
|
Unfinished |
|
Basement Type
|
Full (unfinished) |
|
Construction Style Attachment
|
Detached |
|
Cooling Type
|
Central Air Conditioning |
|
Exterior Finish
|
Vinyl Siding |
|
Foundation Type
|
Block |
|
Heating Fuel
|
Natural Gas |
|
Heating Type
|
Forced Air |
|
Stories Total
|
2 |
|
Size Interior
|
1100 - 1500 Sqft |
|
Type
|
House |
|
Utility Water
|
Municipal Water |
Parking
Land
|
Acreage
|
No |
|
Sewer
|
Sanitary Sewer |
|
Size Irregular
|
59.4 X 134.3 Acre |
|
Size Total Text
|
59.4 X 134.3 Acre |
|
Zoning Description
|
Residential R2 |
Rooms
| Level |
Type |
Length |
Width |
Dimensions |
|
Second Level |
Bedroom 2 |
3.91 m |
3.03 m |
3.91 m x 3.03 m |
|
Second Level |
Bedroom 3 |
3.86 m |
2.71 m |
3.86 m x 2.71 m |
|
Main Level |
Living Room |
5.7 m |
3.53 m |
5.7 m x 3.53 m |
|
Main Level |
Kitchen |
3.53 m |
2.71 m |
3.53 m x 2.71 m |
|
Main Level |
Dining Room |
3.53 m |
3.12 m |
3.53 m x 3.12 m |
|
Main Level |
Bedroom |
3.5 m |
3.12 m |
3.5 m x 3.12 m |
|
Main Level |
Bathroom |
2.76 m |
1.5 m |
2.76 m x 1.5 m |
Utilities
|
Electricity
|
Installed |
|
Sewer
|
Installed |
https://www.realtor.ca/real-estate/28915128/332-alfred-street-pembroke-530-pembroke

