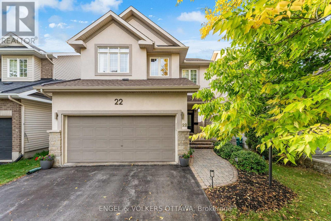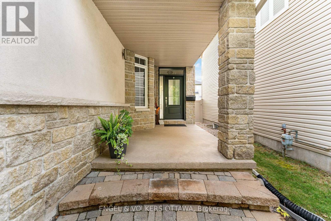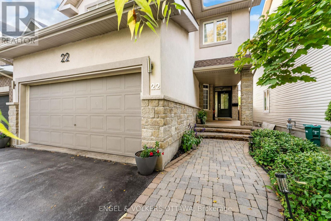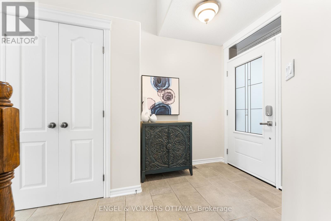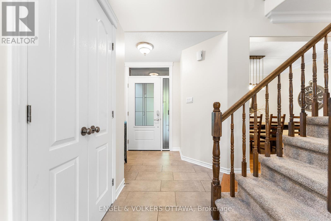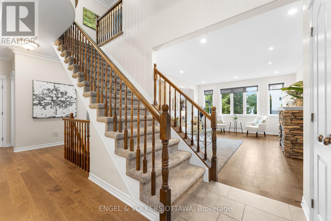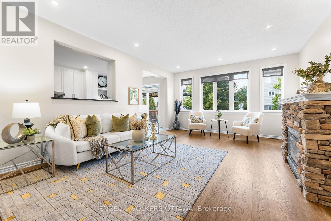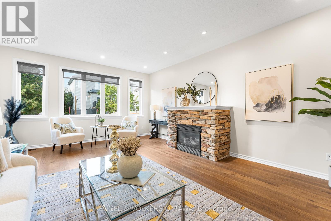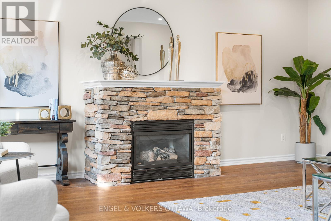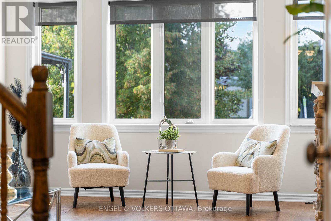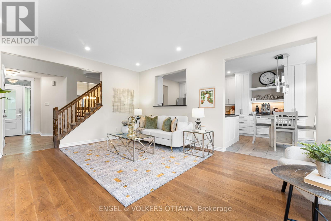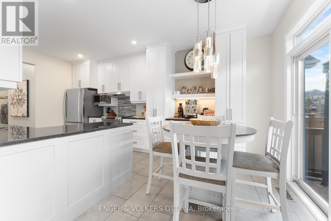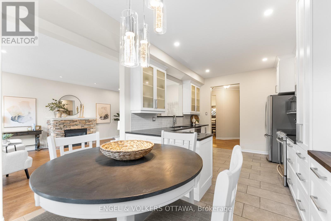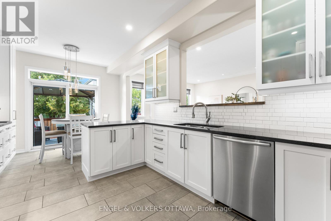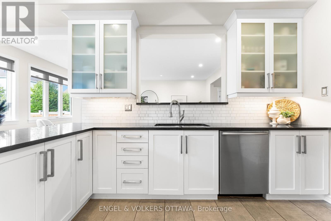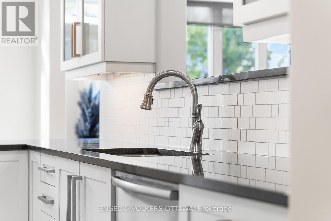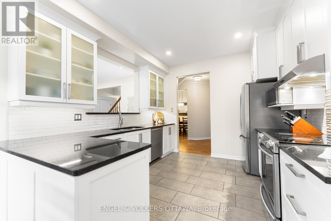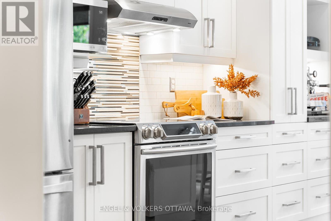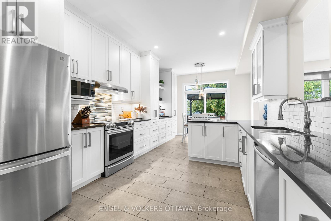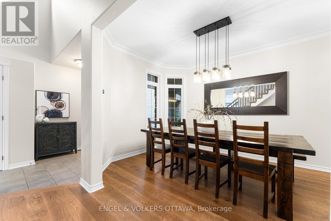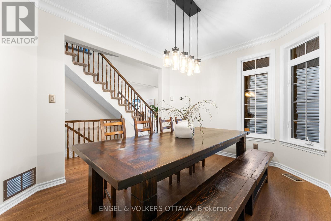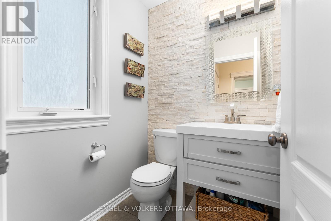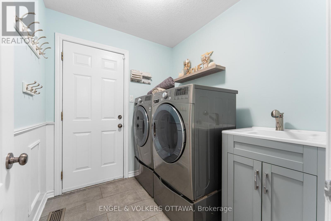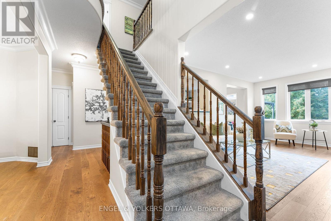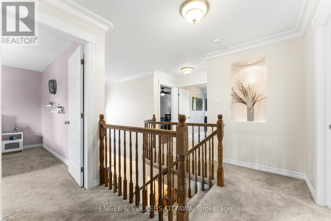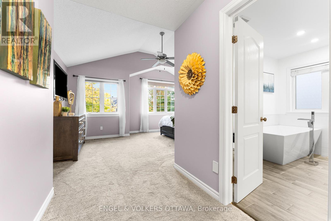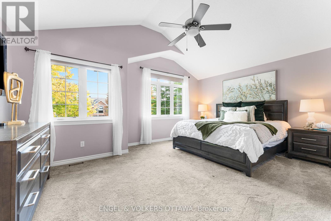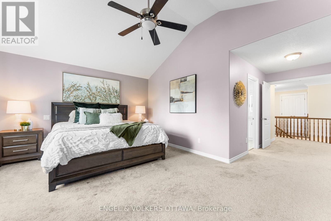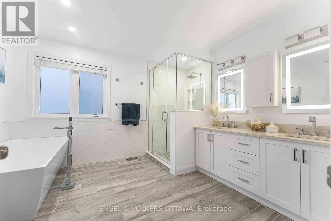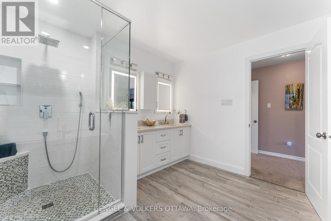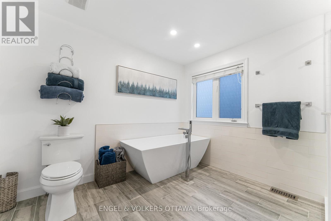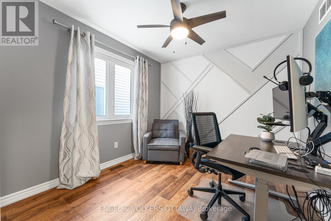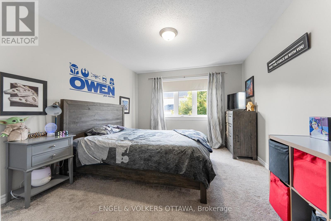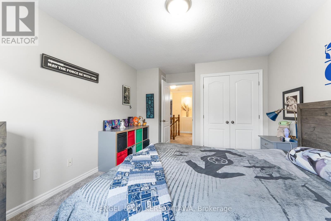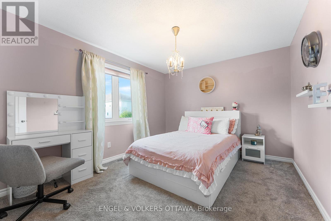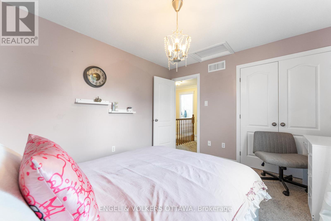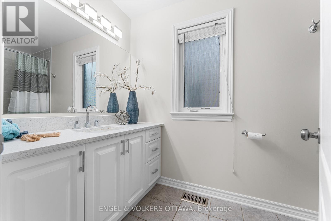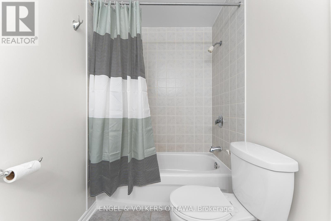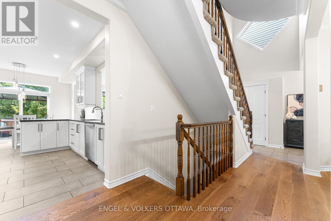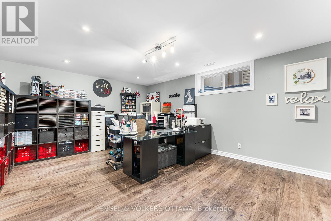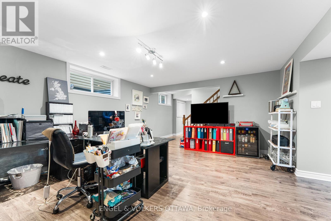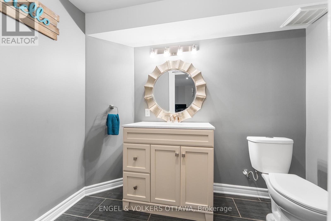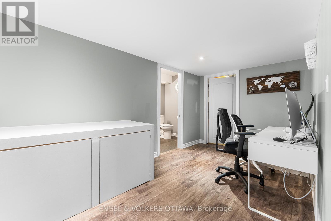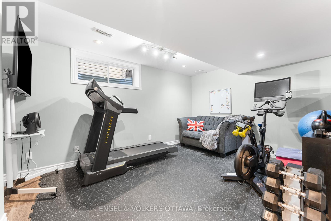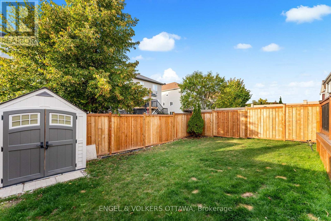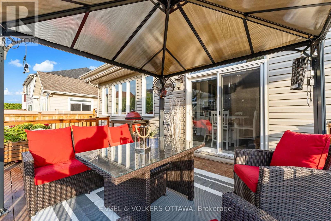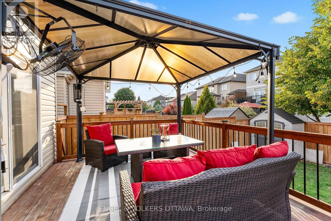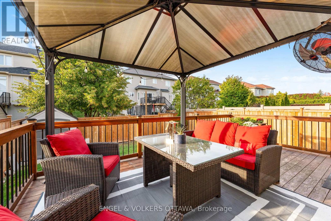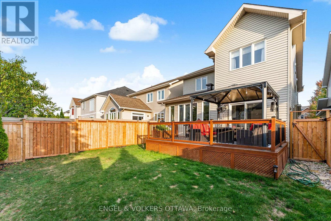4 Bedroom
4 Bathroom
2000 - 2500 sqft
Fireplace
Central Air Conditioning
Forced Air
Landscaped
$875,000
Welcome to this beautifully updated 4-bedroom, 4-bathroom home in the heart of Stittsville, offering over $100K in upgrades & a perfect blend of modern comfort & timeless charm. Bright tiled foyer leads to an open main level w gleaming hardwood floors, spacious dining room, & cozy family room featuring a gas stone fireplace & oversized windows. Stunning new kitchen (2024) boasts stainless steel appliances, flat-top glass stove, white cabinetry w hazed glass accents, breakfast nook, & sliding doors opening to a large backyard deck, ideal for summer gatherings. Upstairs, primary suite is a private retreat w a spa-inspired 5-piece ensuite including glass shower, soaker tub, & double vanity, along w three additional bedrooms & another full bath providing ample space for family living. Fully finished basement offers versatility w large recreation room & dedicated gym/office area. Thoughtful updates include: basement (2016), furnace (2019), carpets & AC (2020), tiling (2021), hardwood (2022), bathrooms (2023), & kitchen, hot water tank, & fencing (2024). Outside, enjoy inviting curb appeal w interlock walkway, stone patio, & landscaped yard. Close to parks, top-rated schools, shopping, restaurants, & transit, this move-in ready home is perfect for families seeking style, space, & convenience in one of Stittsville's most desirable neighbourhoods. (id:29090)
Open House
This property has open houses!
Starts at:
2:00 pm
Ends at:
4:00 pm
Property Details
|
MLS® Number
|
X12426016 |
|
Property Type
|
Single Family |
|
Community Name
|
8203 - Stittsville (South) |
|
Features
|
Flat Site, Dry |
|
Parking Space Total
|
4 |
|
Structure
|
Porch |
Building
|
Bathroom Total
|
4 |
|
Bedrooms Above Ground
|
4 |
|
Bedrooms Total
|
4 |
|
Age
|
16 To 30 Years |
|
Amenities
|
Fireplace(s) |
|
Appliances
|
Garage Door Opener Remote(s), Central Vacuum, Dishwasher, Dryer, Water Heater, Stove, Washer, Refrigerator |
|
Basement Development
|
Finished |
|
Basement Type
|
Full (finished) |
|
Construction Style Attachment
|
Detached |
|
Cooling Type
|
Central Air Conditioning |
|
Exterior Finish
|
Brick, Stucco |
|
Fireplace Present
|
Yes |
|
Fireplace Total
|
1 |
|
Foundation Type
|
Poured Concrete |
|
Half Bath Total
|
2 |
|
Heating Fuel
|
Natural Gas |
|
Heating Type
|
Forced Air |
|
Stories Total
|
2 |
|
Size Interior
|
2000 - 2500 Sqft |
|
Type
|
House |
|
Utility Water
|
Municipal Water |
Parking
|
Attached Garage
|
|
|
Garage
|
|
|
Inside Entry
|
|
Land
|
Acreage
|
No |
|
Landscape Features
|
Landscaped |
|
Sewer
|
Sanitary Sewer |
|
Size Depth
|
114 Ft ,4 In |
|
Size Frontage
|
35 Ft ,1 In |
|
Size Irregular
|
35.1 X 114.4 Ft |
|
Size Total Text
|
35.1 X 114.4 Ft |
|
Zoning Description
|
R1t[721] |
Rooms
| Level |
Type |
Length |
Width |
Dimensions |
|
Second Level |
Bathroom |
3.12 m |
1.5 m |
3.12 m x 1.5 m |
|
Second Level |
Primary Bedroom |
5.31 m |
3.89 m |
5.31 m x 3.89 m |
|
Second Level |
Bedroom 2 |
3.99 m |
3.33 m |
3.99 m x 3.33 m |
|
Second Level |
Bedroom 3 |
3.76 m |
3.2 m |
3.76 m x 3.2 m |
|
Second Level |
Bedroom 4 |
3.12 m |
2.9 m |
3.12 m x 2.9 m |
|
Second Level |
Bathroom |
3.4 m |
2.97 m |
3.4 m x 2.97 m |
|
Lower Level |
Recreational, Games Room |
5.54 m |
4.19 m |
5.54 m x 4.19 m |
|
Lower Level |
Bathroom |
2.62 m |
1.55 m |
2.62 m x 1.55 m |
|
Main Level |
Dining Room |
4.01 m |
3.01 m |
4.01 m x 3.01 m |
|
Main Level |
Foyer |
3.47 m |
2.13 m |
3.47 m x 2.13 m |
|
Main Level |
Living Room |
5 m |
4.42 m |
5 m x 4.42 m |
|
Main Level |
Laundry Room |
2.18 m |
1.98 m |
2.18 m x 1.98 m |
|
Main Level |
Kitchen |
3.51 m |
3.3 m |
3.51 m x 3.3 m |
Utilities
|
Cable
|
Available |
|
Electricity
|
Installed |
|
Sewer
|
Installed |
https://www.realtor.ca/real-estate/28911455/22-friendly-crescent-ottawa-8203-stittsville-south

