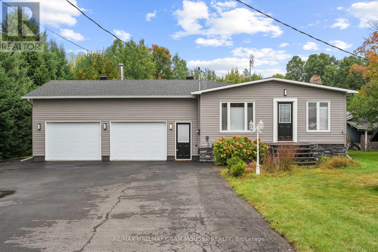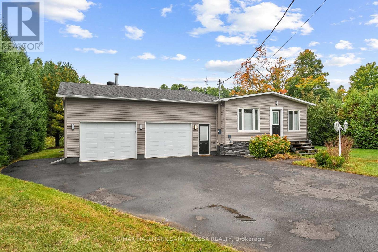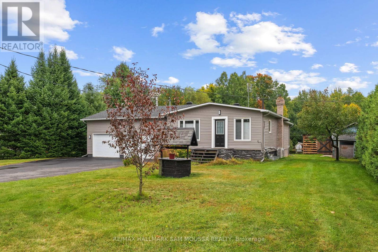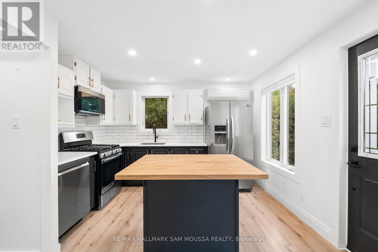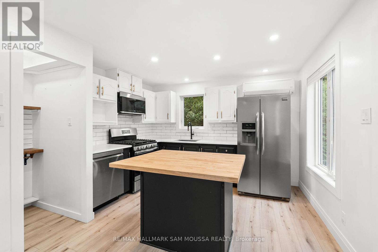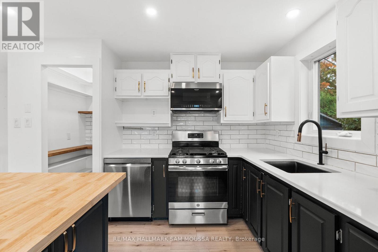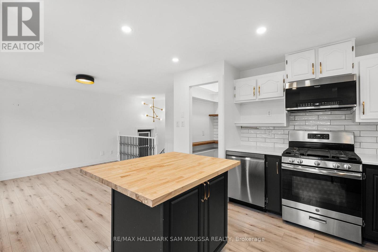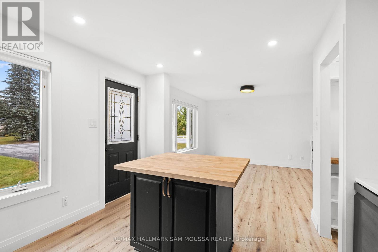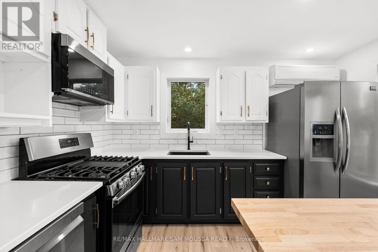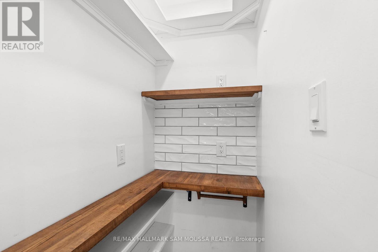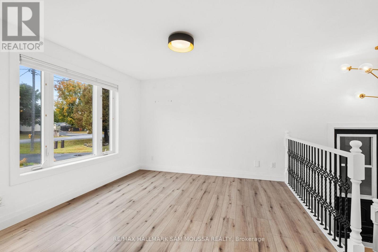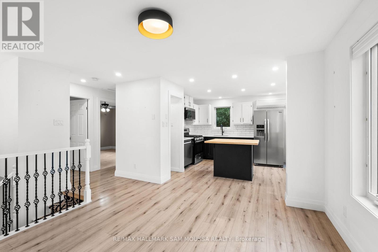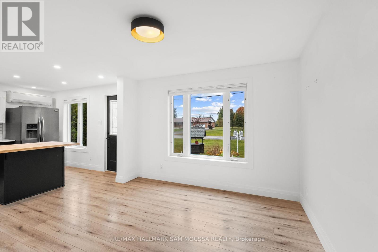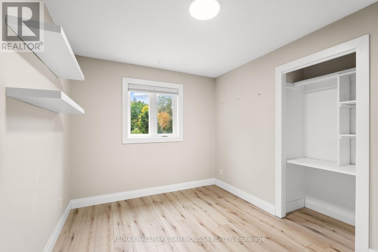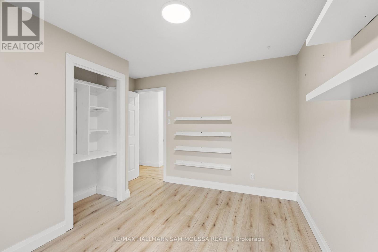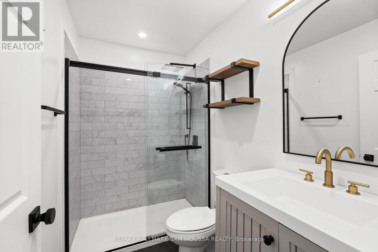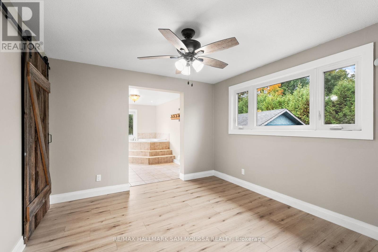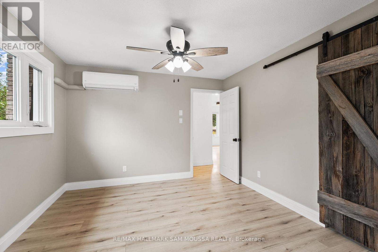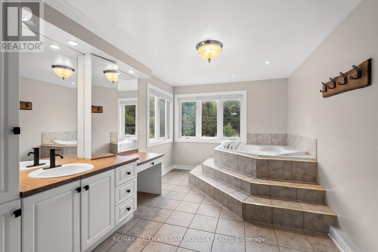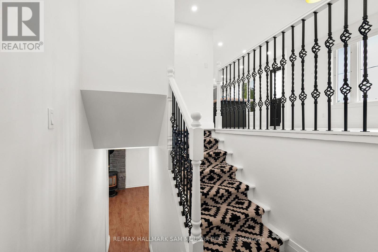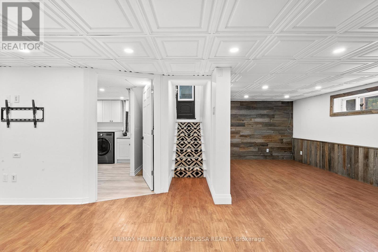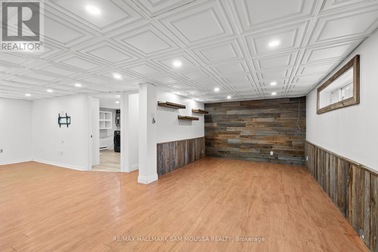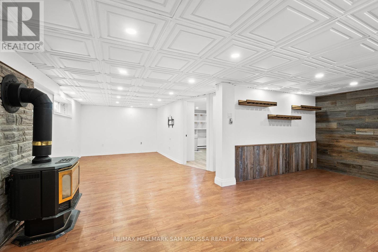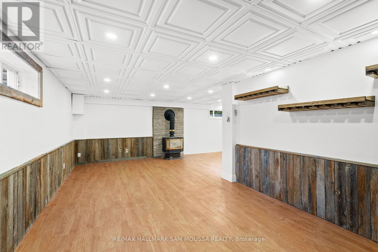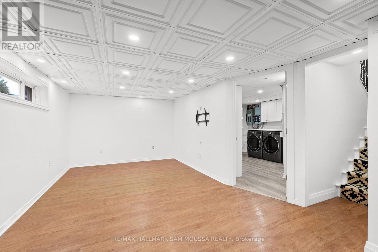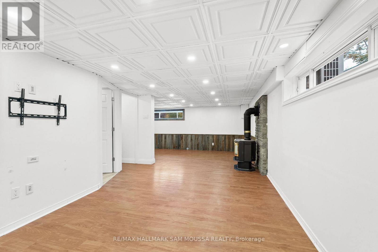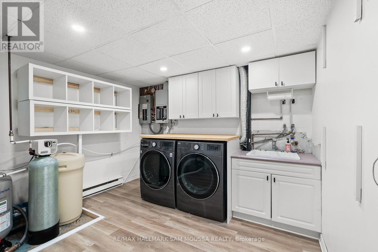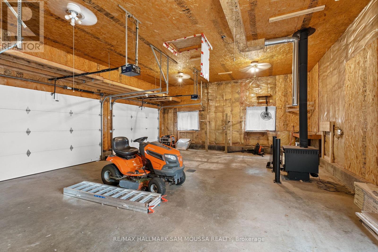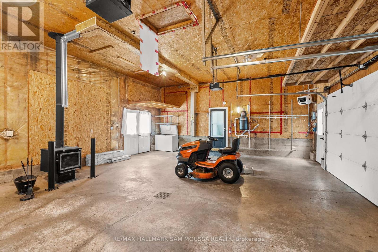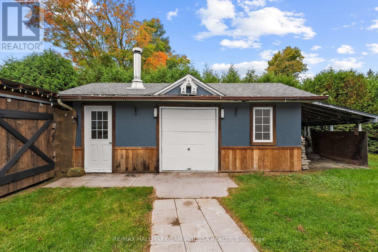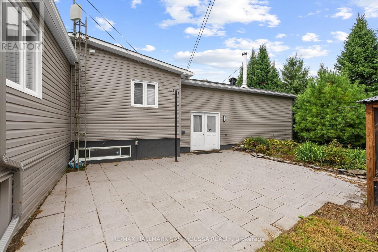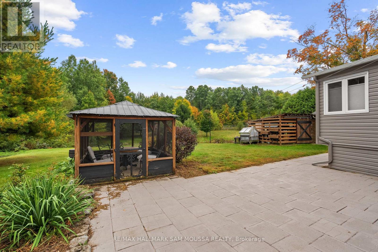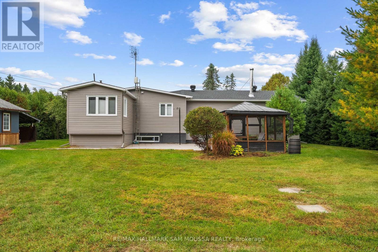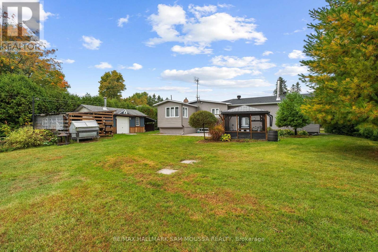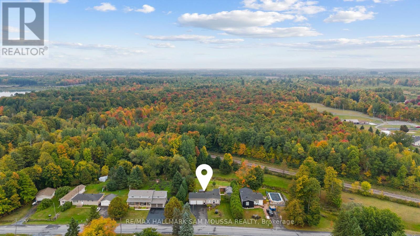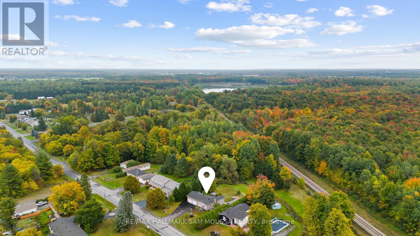2 Bedroom
2 Bathroom
700 - 1100 sqft
Raised Bungalow
Fireplace
Central Air Conditioning
Other
Landscaped
$555,000
Welcome to 2039 Des Pins Street, a charming raised bungalow nestled on an oversized lot in the heart of Limoges. This well-kept home offers a warm blend of comfort and functionality with 2 bedrooms, 2 bathrooms, and a finished lower level. The main floor features a bright living room, spacious kitchen with pantry, and a primary bedroom complete with a cheater 3-piece bath. A second bedroom and full bathroom add convenience for family or guests. Downstairs, the expansive recreation room with wood stove is perfect for cozy nights in or entertaining, offering endless versatility for your lifestyle. Step outside to enjoy a beautifully landscaped yard with a large patio, ideal for relaxing or hosting summer barbecues. The property also boasts an additional outbuilding perfect for storing outdoor toys, wood and workshop. The attached oversized garage has a wood stove, and plenty of room for vehicles, lots of driveway parking, and a Generac generator for peace of mind. Recent updates include the renovated main bathroom (2024), water softener (2024), the roof, siding, and eavestroughs (2023), kitchen refaced (2022), water pump (2022). Located in a family-friendly community, you'll appreciate the easy access to local amenities, parks, schools, and quick highway connections. This move-in ready home is waiting for its next chapter. (id:29090)
Property Details
|
MLS® Number
|
X12429782 |
|
Property Type
|
Single Family |
|
Community Name
|
605 - The Nation Municipality |
|
Equipment Type
|
Water Heater |
|
Features
|
Irregular Lot Size |
|
Parking Space Total
|
8 |
|
Rental Equipment Type
|
Water Heater |
|
Structure
|
Patio(s) |
Building
|
Bathroom Total
|
2 |
|
Bedrooms Above Ground
|
2 |
|
Bedrooms Total
|
2 |
|
Appliances
|
Blinds, Dishwasher, Dryer, Freezer, Hood Fan, Stove, Washer, Refrigerator |
|
Architectural Style
|
Raised Bungalow |
|
Basement Development
|
Finished |
|
Basement Type
|
Full (finished) |
|
Construction Style Attachment
|
Detached |
|
Cooling Type
|
Central Air Conditioning |
|
Exterior Finish
|
Vinyl Siding |
|
Fireplace Present
|
Yes |
|
Fireplace Total
|
2 |
|
Fireplace Type
|
Woodstove |
|
Foundation Type
|
Block |
|
Heating Type
|
Other |
|
Stories Total
|
1 |
|
Size Interior
|
700 - 1100 Sqft |
|
Type
|
House |
|
Utility Water
|
Drilled Well |
Parking
Land
|
Acreage
|
No |
|
Landscape Features
|
Landscaped |
|
Sewer
|
Septic System |
|
Size Depth
|
246 Ft ,8 In |
|
Size Frontage
|
99 Ft ,9 In |
|
Size Irregular
|
99.8 X 246.7 Ft |
|
Size Total Text
|
99.8 X 246.7 Ft |
Rooms
| Level |
Type |
Length |
Width |
Dimensions |
|
Lower Level |
Recreational, Games Room |
8.52 m |
6.81 m |
8.52 m x 6.81 m |
|
Main Level |
Living Room |
3.46 m |
3.25 m |
3.46 m x 3.25 m |
|
Main Level |
Kitchen |
3.44 m |
3.36 m |
3.44 m x 3.36 m |
|
Main Level |
Bedroom |
3.38 m |
3.29 m |
3.38 m x 3.29 m |
|
Main Level |
Bathroom |
4.27 m |
2.76 m |
4.27 m x 2.76 m |
|
Main Level |
Bedroom 2 |
3.42 m |
3.38 m |
3.42 m x 3.38 m |
|
Main Level |
Bathroom |
2.28 m |
1.5 m |
2.28 m x 1.5 m |
https://www.realtor.ca/real-estate/28919320/2039-des-pins-street-the-nation-605-the-nation-municipality

