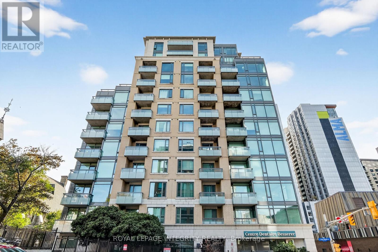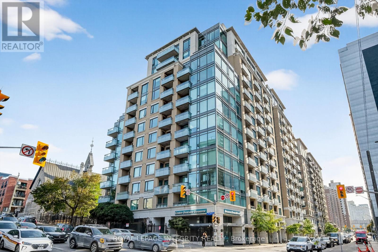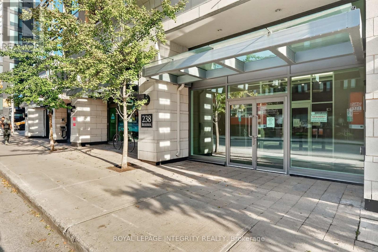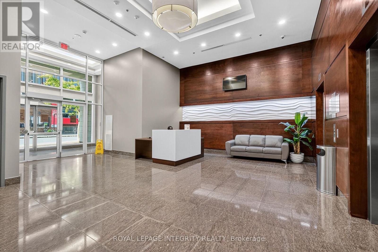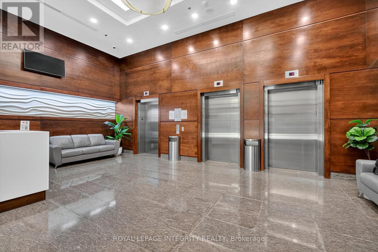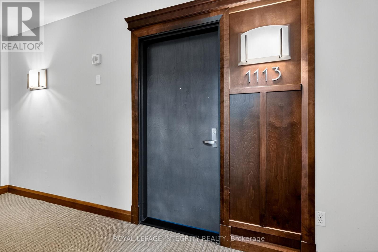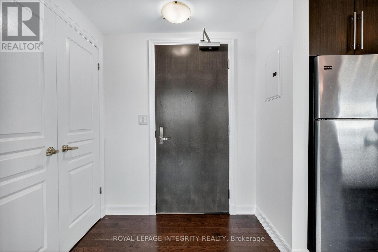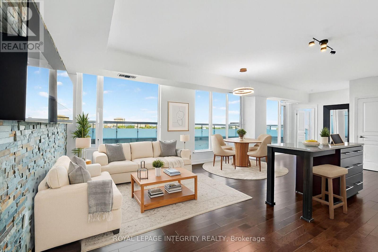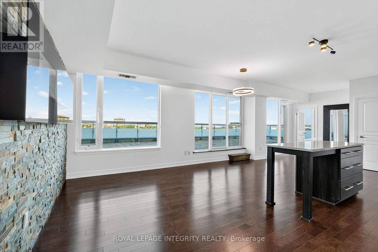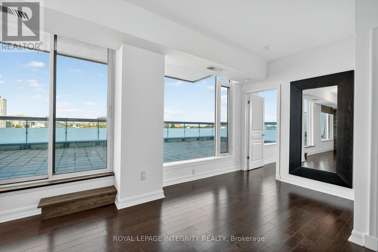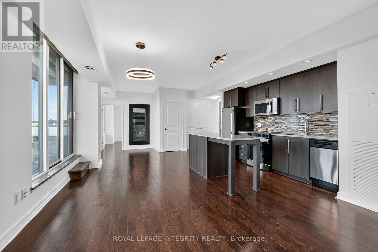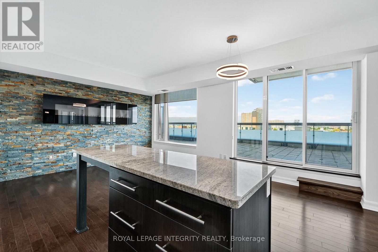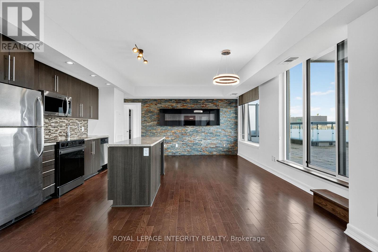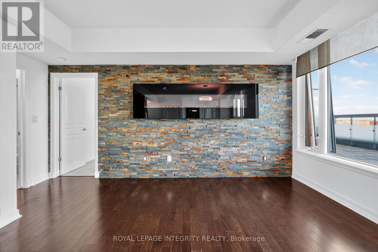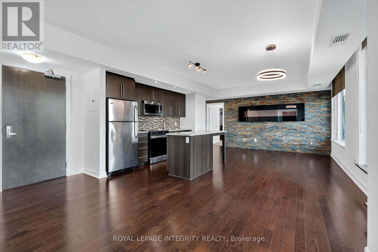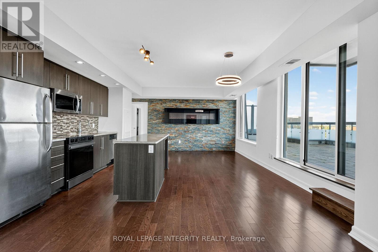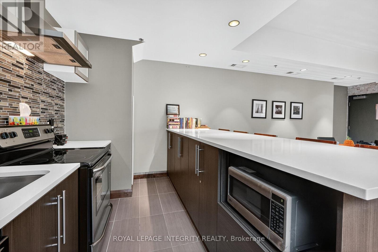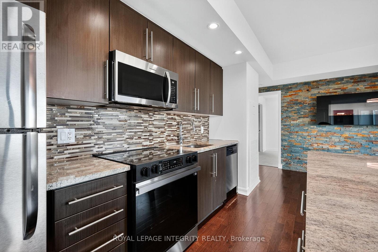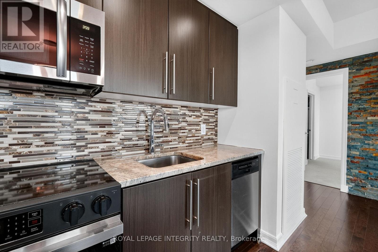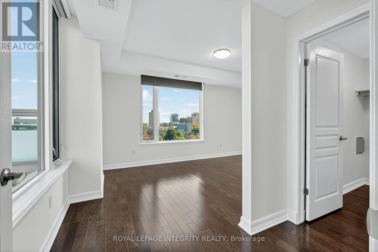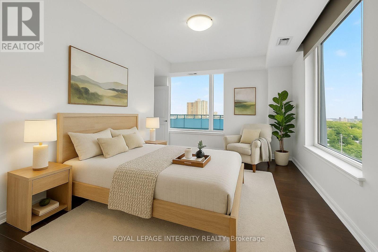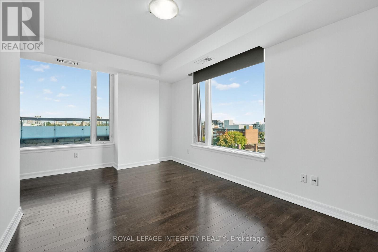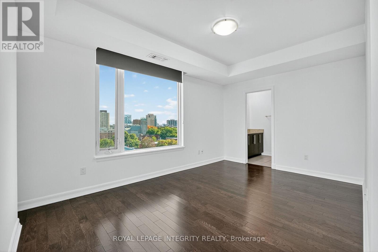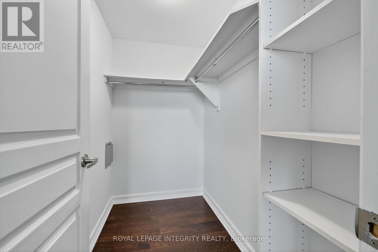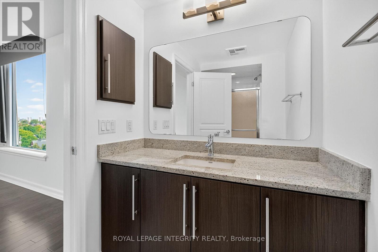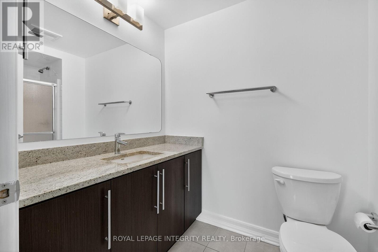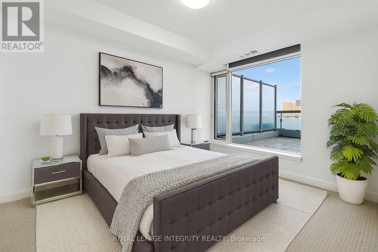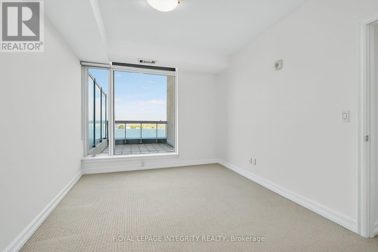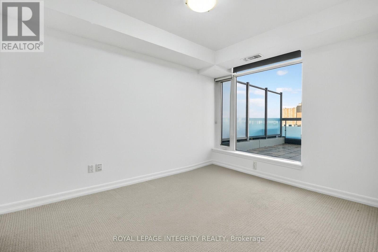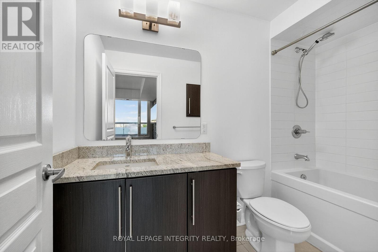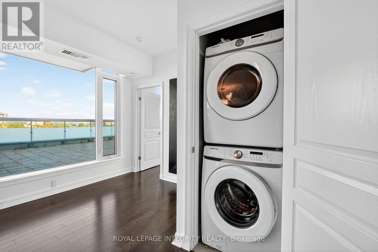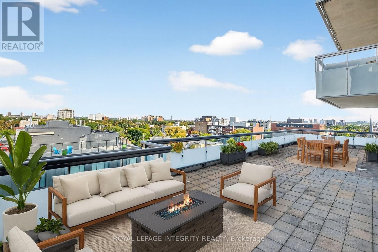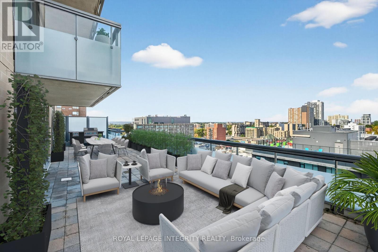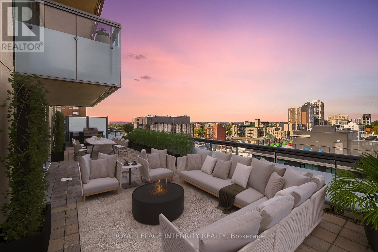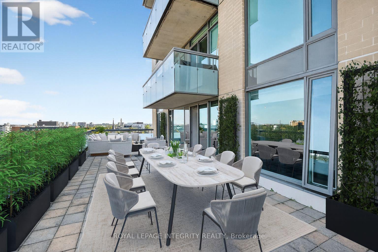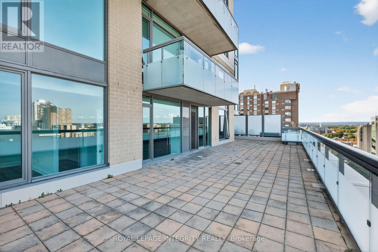2 Bedroom
2 Bathroom
1000 - 1199 sqft
Fireplace
Indoor Pool
Central Air Conditioning
Forced Air
$3,500 Monthly
Welcome to 1113-238 Besserer Street, a bright and modern 2-bedroom, 2-bathroom condo in the heart of Downtown Ottawa. This exceptional unit features an open-concept living and kitchen area, hardwood floors, granite countertops, and stainless steel appliances.The condo boasts a spacious terrace with breathtaking panoramic city views, extending along the length of the unit and connecting the rooms together. This generous outdoor space is perfect for creating a private garden corner, a relaxing sitting area, or an elegant space for entertaining seamlessly extending the living space outdoors.Residents can enjoy top-tier building amenities, including an Exercise Room, Gym, Indoor Pool, Party/Meeting Room, Sauna, and Elevator perfect for relaxation, fitness, and socializing without leaving home. Located in a vibrant downtown setting, tenants benefit from convenient access to public transit, recreation centres, schools, and all the best that Ottawa has to offer. Some photos are virtually staged** (id:29090)
Property Details
|
MLS® Number
|
X12429090 |
|
Property Type
|
Single Family |
|
Community Name
|
4003 - Sandy Hill |
|
Amenities Near By
|
Public Transit, Schools |
|
Community Features
|
Pet Restrictions, Community Centre |
|
Features
|
Elevator |
|
Parking Space Total
|
1 |
|
Pool Type
|
Indoor Pool |
Building
|
Bathroom Total
|
2 |
|
Bedrooms Above Ground
|
2 |
|
Bedrooms Total
|
2 |
|
Amenities
|
Exercise Centre, Party Room, Sauna, Fireplace(s), Storage - Locker |
|
Appliances
|
Blinds, Dryer, Microwave, Stove, Washer, Refrigerator |
|
Cooling Type
|
Central Air Conditioning |
|
Exterior Finish
|
Brick, Concrete |
|
Fireplace Present
|
Yes |
|
Heating Fuel
|
Natural Gas |
|
Heating Type
|
Forced Air |
|
Size Interior
|
1000 - 1199 Sqft |
|
Type
|
Apartment |
Parking
Land
|
Acreage
|
No |
|
Land Amenities
|
Public Transit, Schools |
Rooms
| Level |
Type |
Length |
Width |
Dimensions |
|
Main Level |
Living Room |
8.68 m |
4.23 m |
8.68 m x 4.23 m |
|
Main Level |
Primary Bedroom |
5.11 m |
4.32 m |
5.11 m x 4.32 m |
|
Main Level |
Bathroom |
2.29 m |
1.55 m |
2.29 m x 1.55 m |
|
Main Level |
Bedroom |
3.85 m |
3.02 m |
3.85 m x 3.02 m |
|
Main Level |
Bathroom |
2.74 m |
1.25 m |
2.74 m x 1.25 m |
https://www.realtor.ca/real-estate/28917834/1113-238-besserer-street-ottawa-4003-sandy-hill

