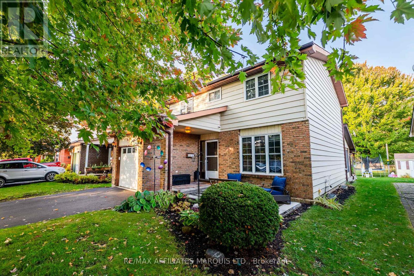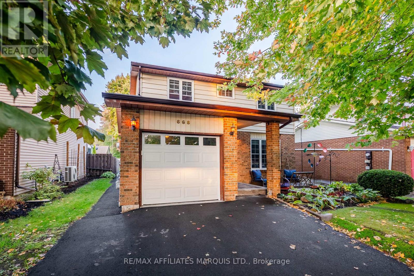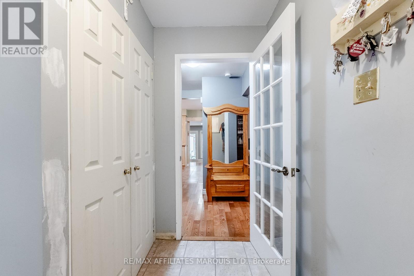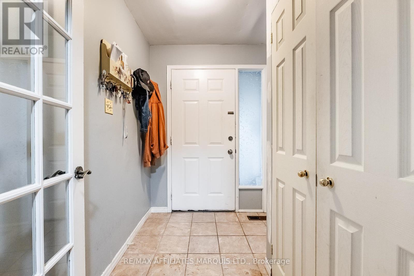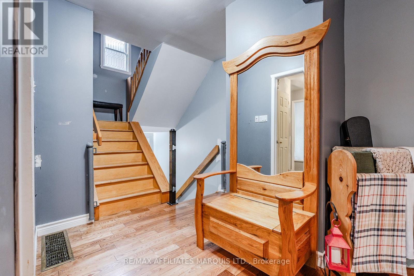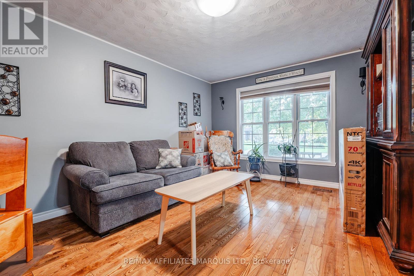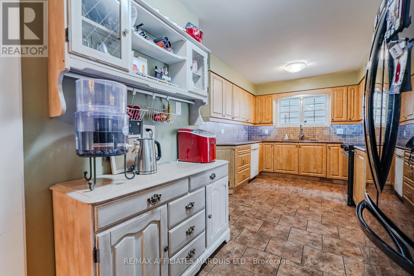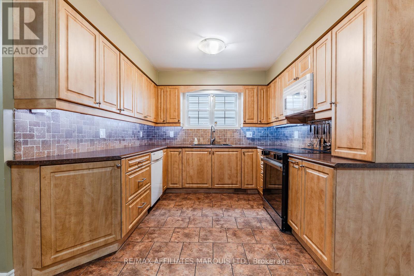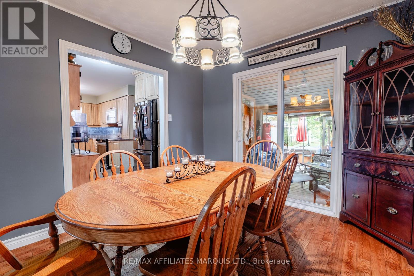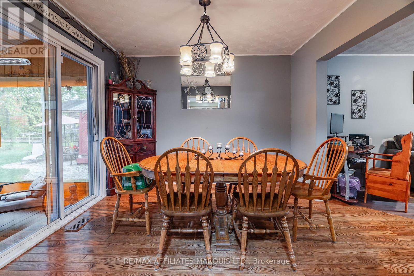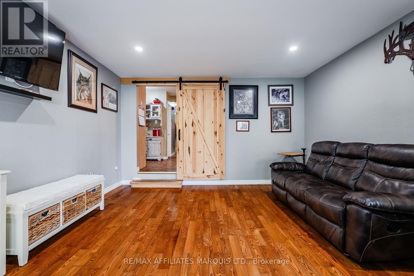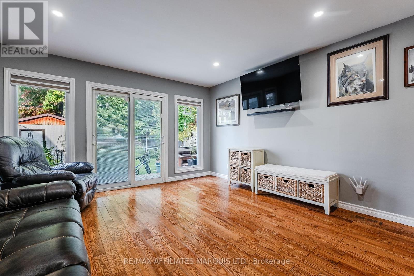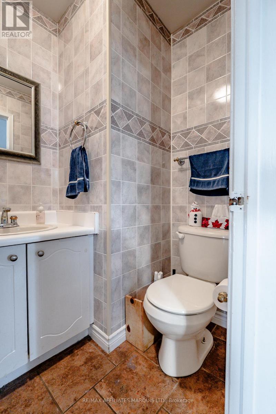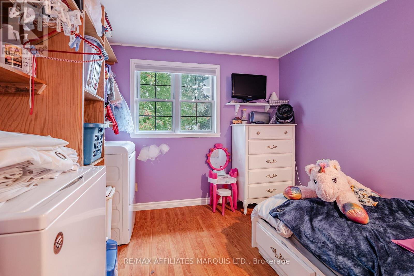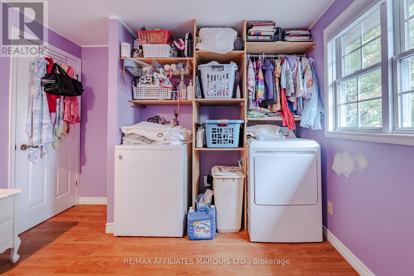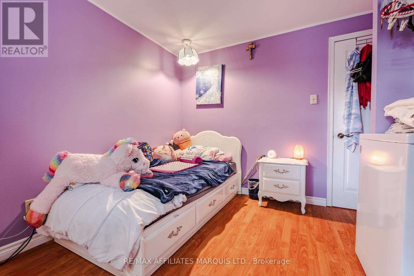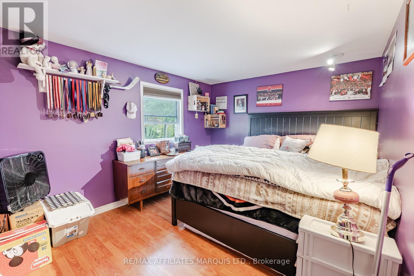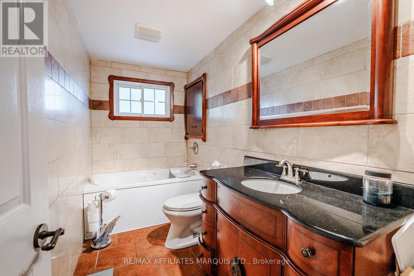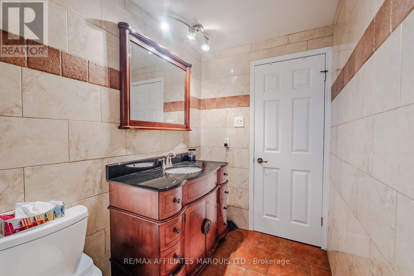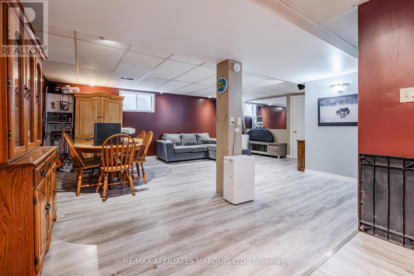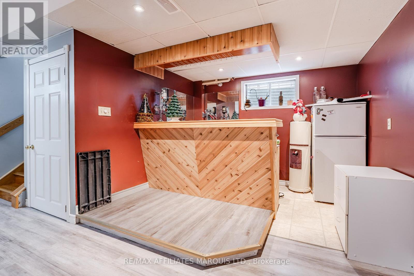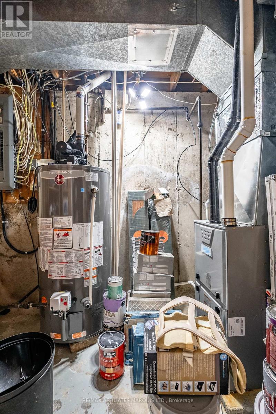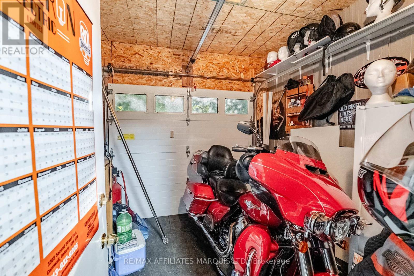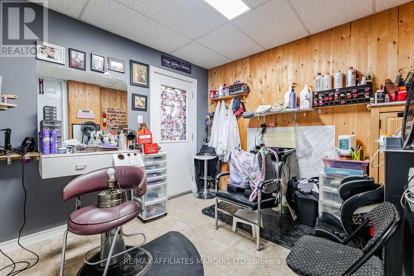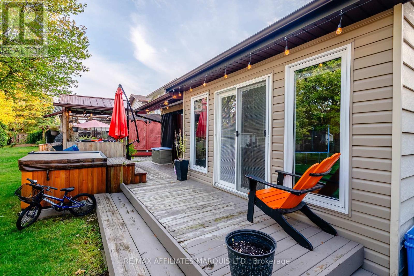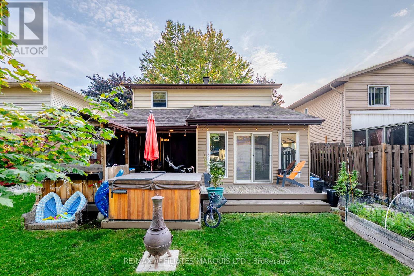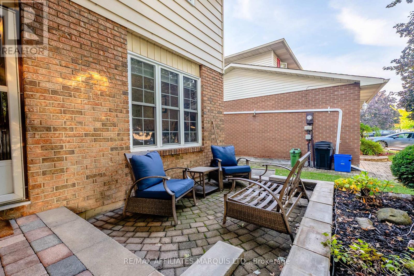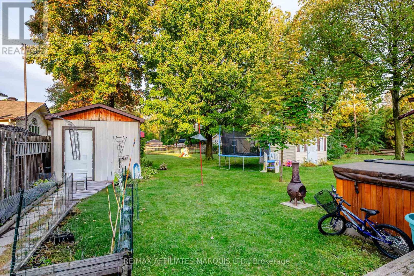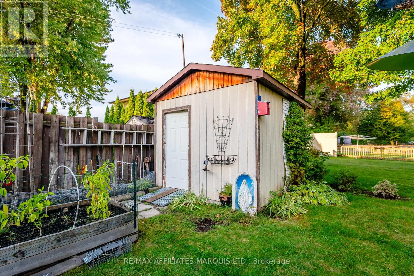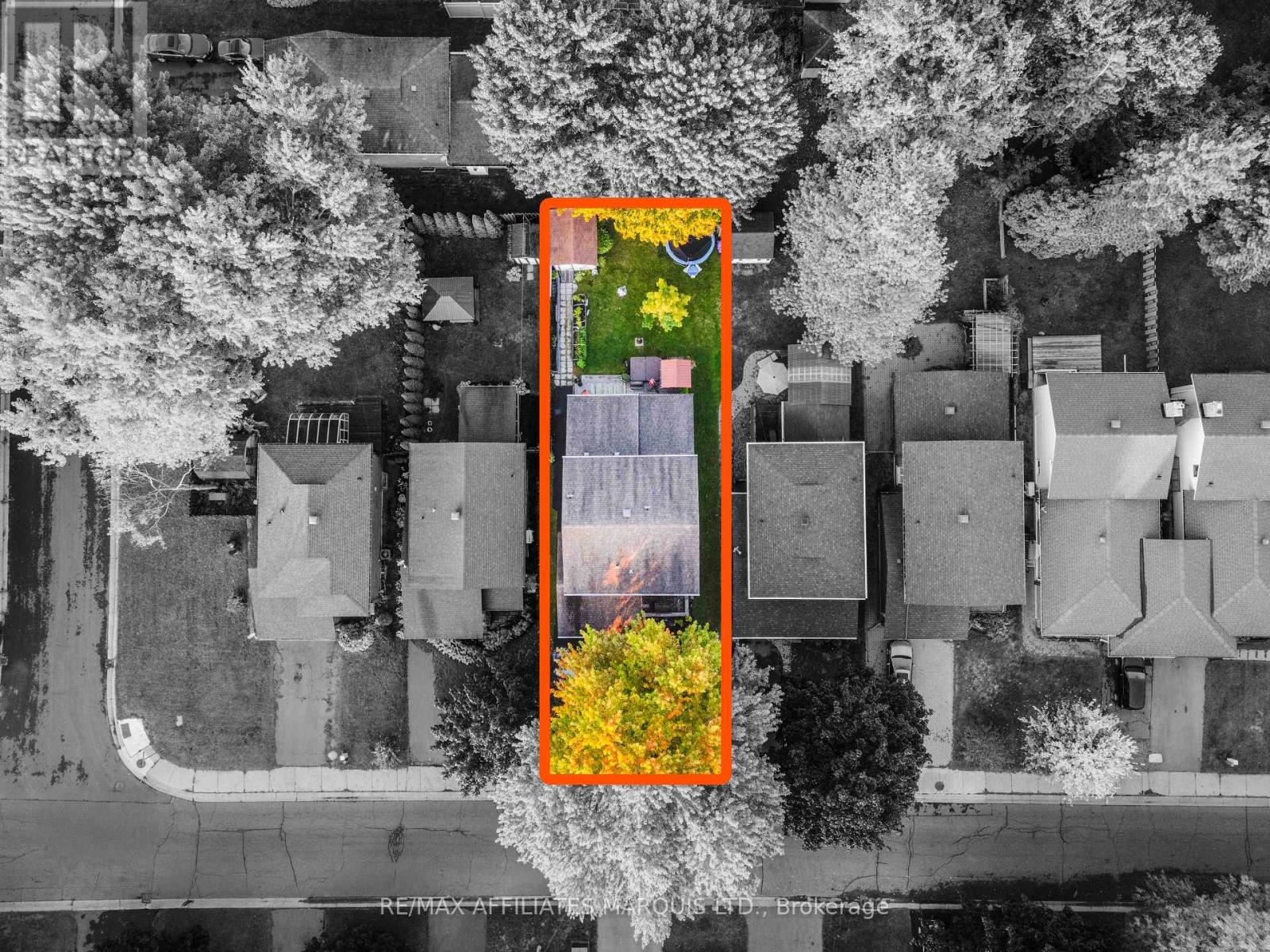4 Bedroom
3 Bathroom
1500 - 2000 sqft
Central Air Conditioning
Forced Air
$549,000
This family home is spacious, inviting, and located in a beautiful neighbourhood. The main floor features a powder room, a lovely living room with hardwood floors, a kitchen offering plenty of cupboard space, as well as a separate dining room. Attached to the kitchen is a relaxing tv room with big patio doors and windows leading to the private backyard. Off of the dining room, you will access a warm and welcoming sunroom. The upstairs does not disappoint, offering four (4) sizeable bedrooms and a full bathroom. The basement is ready for hosting with a wet bar and a full bath. This home has so much to offer and is ready to welcome your friends and family. Don't miss out on this great opportunity, call today for your private showing. As per form 244, 24 hour irrevocable on all offers. (id:29090)
Property Details
|
MLS® Number
|
X12435731 |
|
Property Type
|
Single Family |
|
Community Name
|
717 - Cornwall |
|
Parking Space Total
|
3 |
Building
|
Bathroom Total
|
3 |
|
Bedrooms Above Ground
|
4 |
|
Bedrooms Total
|
4 |
|
Age
|
31 To 50 Years |
|
Appliances
|
Water Heater |
|
Basement Development
|
Finished |
|
Basement Type
|
N/a (finished) |
|
Construction Style Attachment
|
Detached |
|
Cooling Type
|
Central Air Conditioning |
|
Exterior Finish
|
Brick, Vinyl Siding |
|
Foundation Type
|
Concrete |
|
Half Bath Total
|
1 |
|
Heating Fuel
|
Natural Gas |
|
Heating Type
|
Forced Air |
|
Stories Total
|
2 |
|
Size Interior
|
1500 - 2000 Sqft |
|
Type
|
House |
|
Utility Water
|
Municipal Water |
Parking
Land
|
Acreage
|
No |
|
Sewer
|
Sanitary Sewer |
|
Size Depth
|
120 Ft |
|
Size Frontage
|
40 Ft |
|
Size Irregular
|
40 X 120 Ft |
|
Size Total Text
|
40 X 120 Ft |
|
Zoning Description
|
Residential |
Rooms
| Level |
Type |
Length |
Width |
Dimensions |
|
Second Level |
Bedroom |
3.02 m |
3.71 m |
3.02 m x 3.71 m |
|
Second Level |
Bedroom 2 |
3.05 m |
3.1 m |
3.05 m x 3.1 m |
|
Second Level |
Bedroom 3 |
3.35 m |
3.94 m |
3.35 m x 3.94 m |
|
Second Level |
Bedroom 4 |
3.05 m |
4.4 m |
3.05 m x 4.4 m |
|
Second Level |
Bathroom |
1.47 m |
3.05 m |
1.47 m x 3.05 m |
|
Basement |
Family Room |
4.78 m |
5.18 m |
4.78 m x 5.18 m |
|
Basement |
Bathroom |
1.37 m |
2.13 m |
1.37 m x 2.13 m |
|
Basement |
Utility Room |
1.52 m |
3.05 m |
1.52 m x 3.05 m |
|
Main Level |
Living Room |
4.85 m |
3.58 m |
4.85 m x 3.58 m |
|
Main Level |
Dining Room |
3.33 m |
2.9 m |
3.33 m x 2.9 m |
|
Main Level |
Kitchen |
2.95 m |
3.83 m |
2.95 m x 3.83 m |
|
Main Level |
Bathroom |
1.5 m |
1.4 m |
1.5 m x 1.4 m |
|
Main Level |
Media |
4.14 m |
4.42 m |
4.14 m x 4.42 m |
Utilities
|
Cable
|
Available |
|
Electricity
|
Installed |
|
Sewer
|
Installed |
https://www.realtor.ca/real-estate/28932043/668-champlain-drive-n-cornwall-717-cornwall

