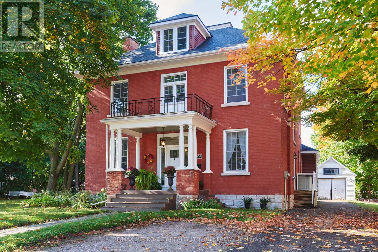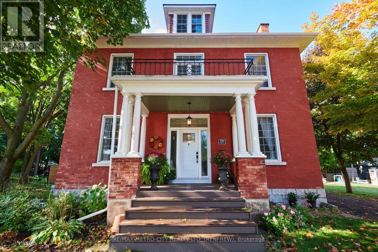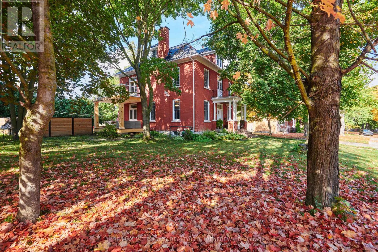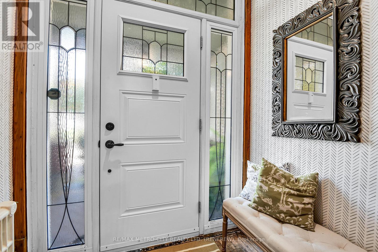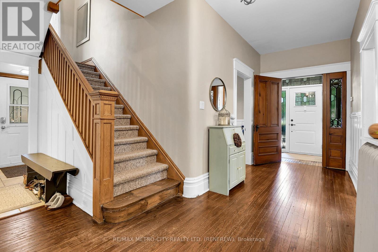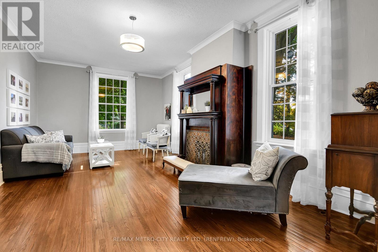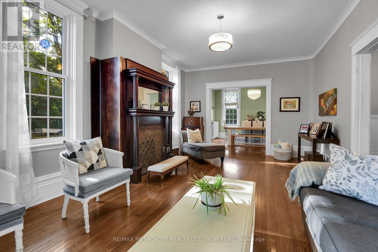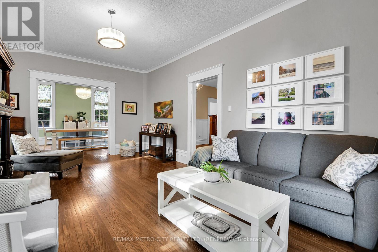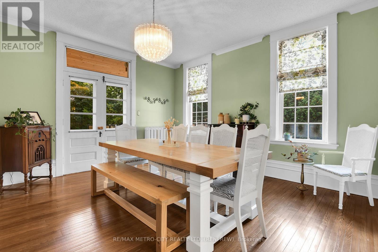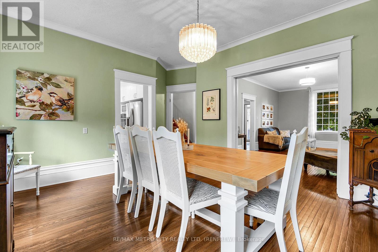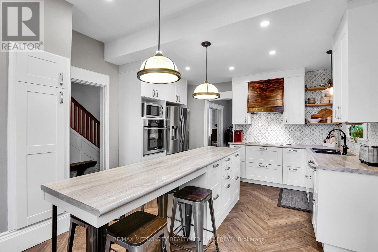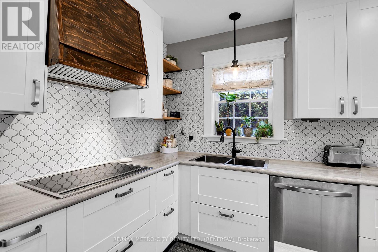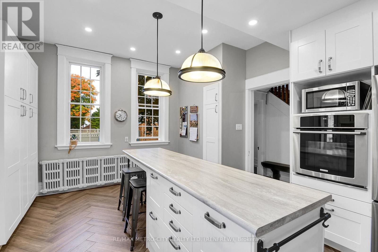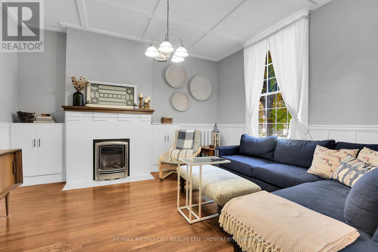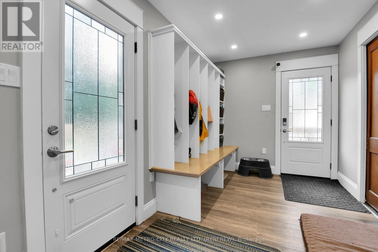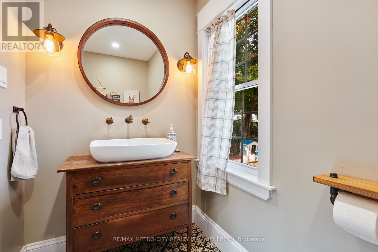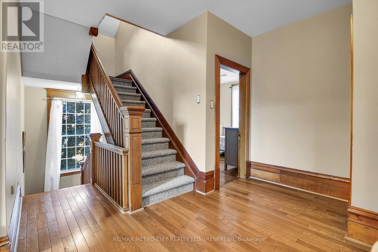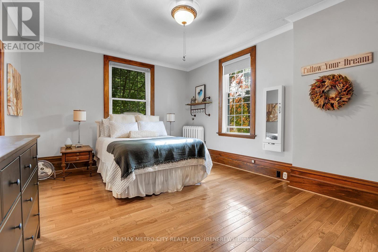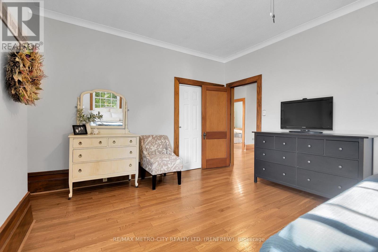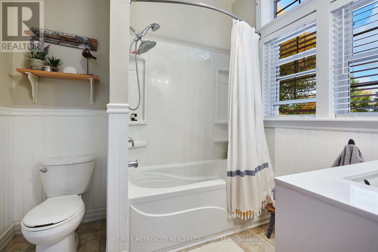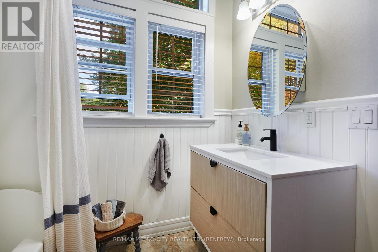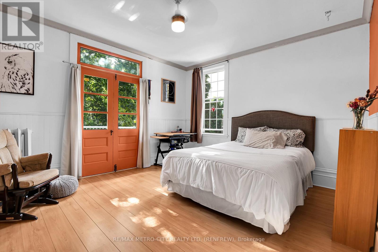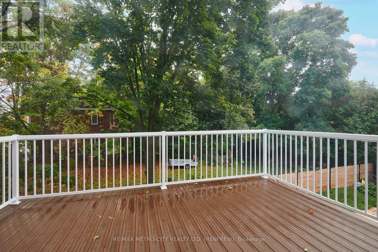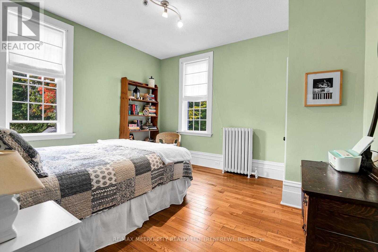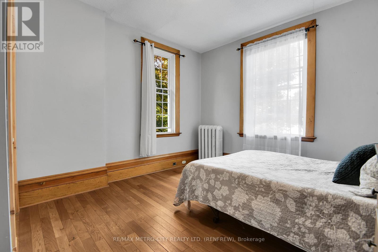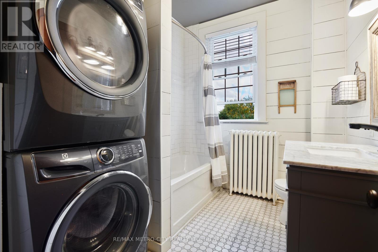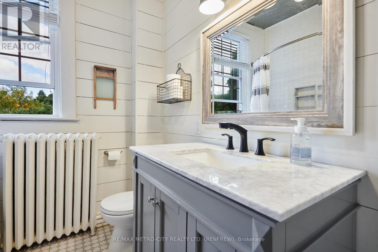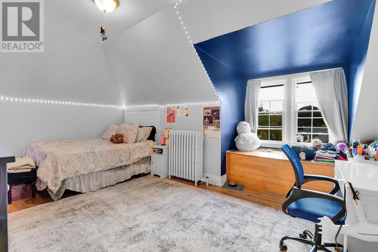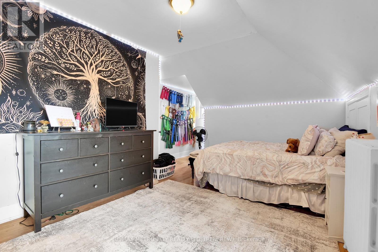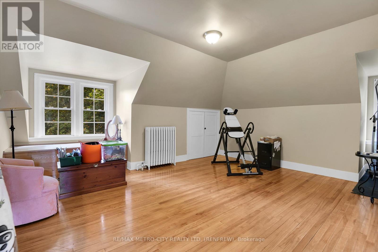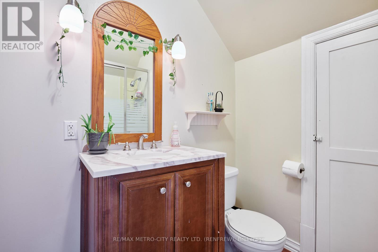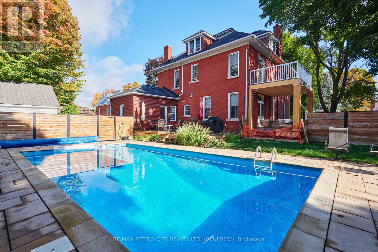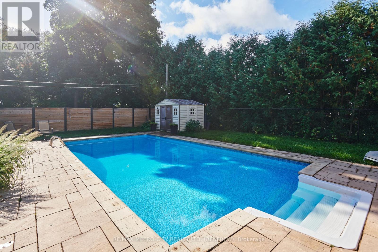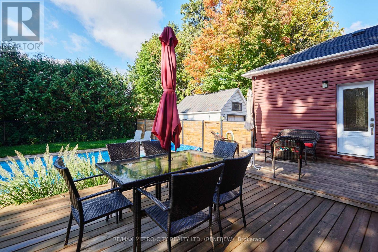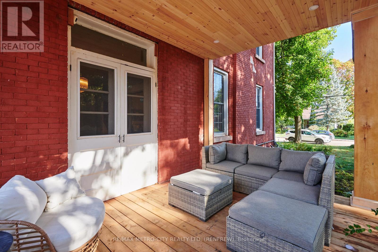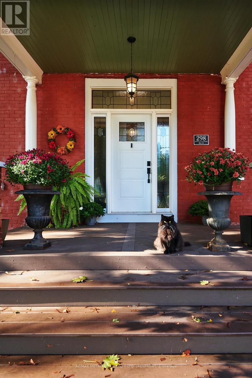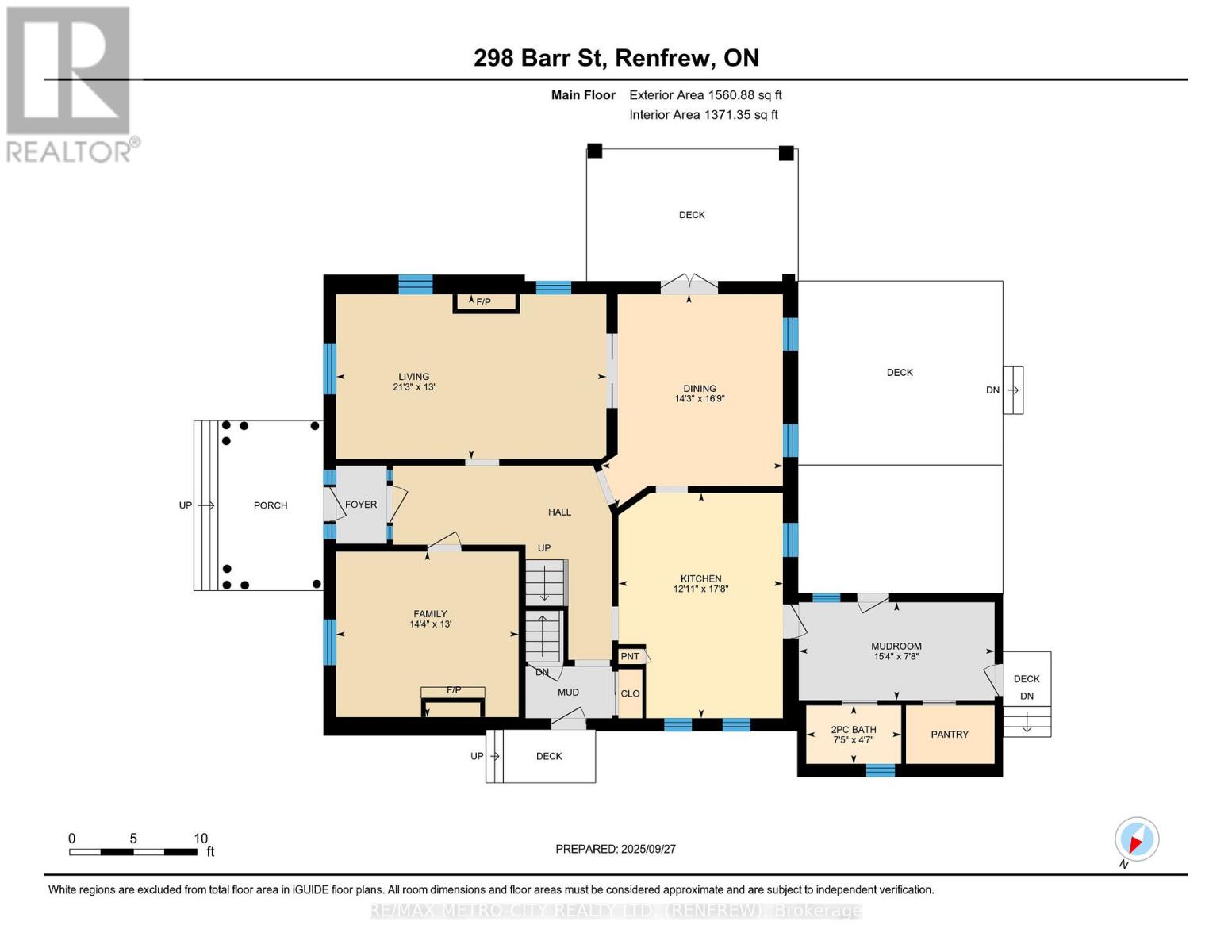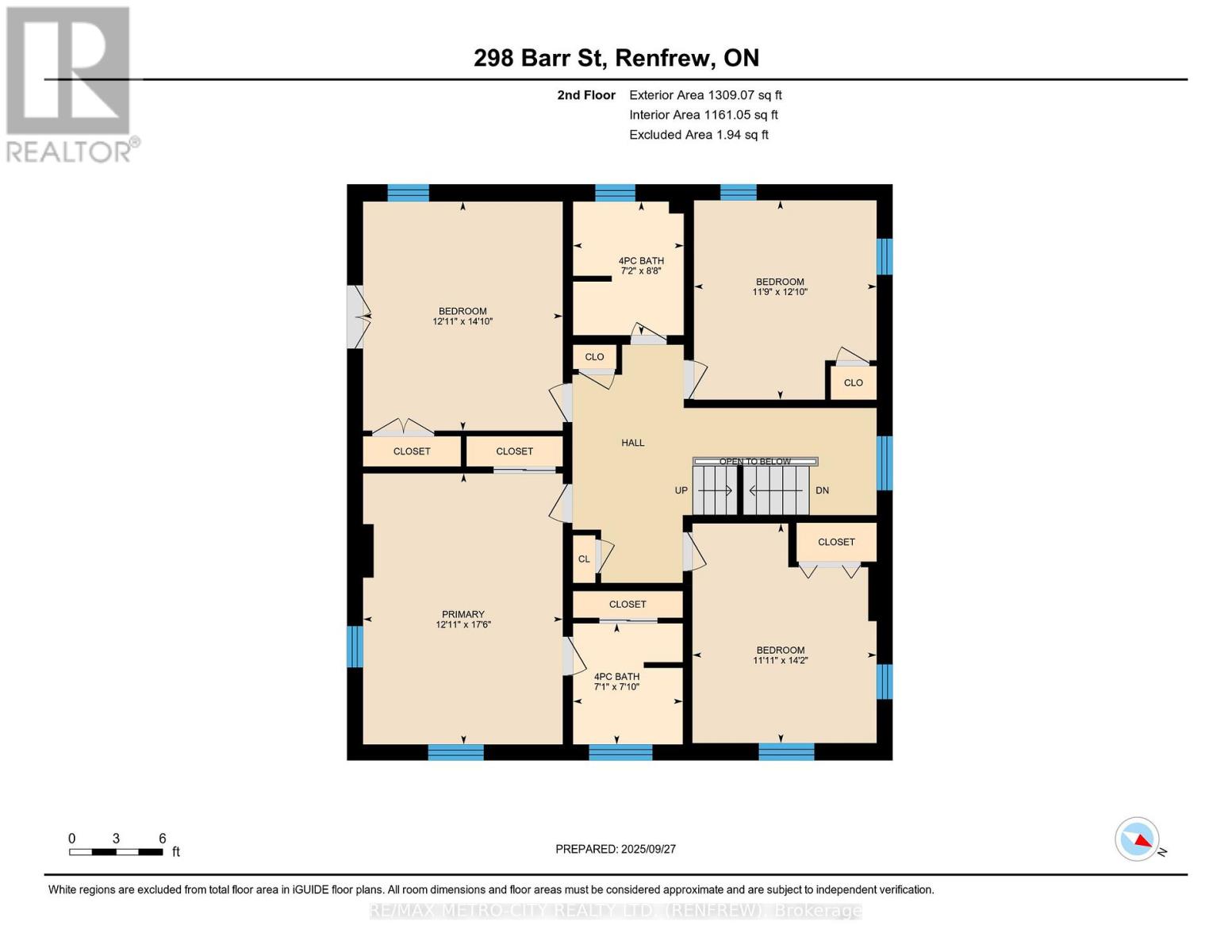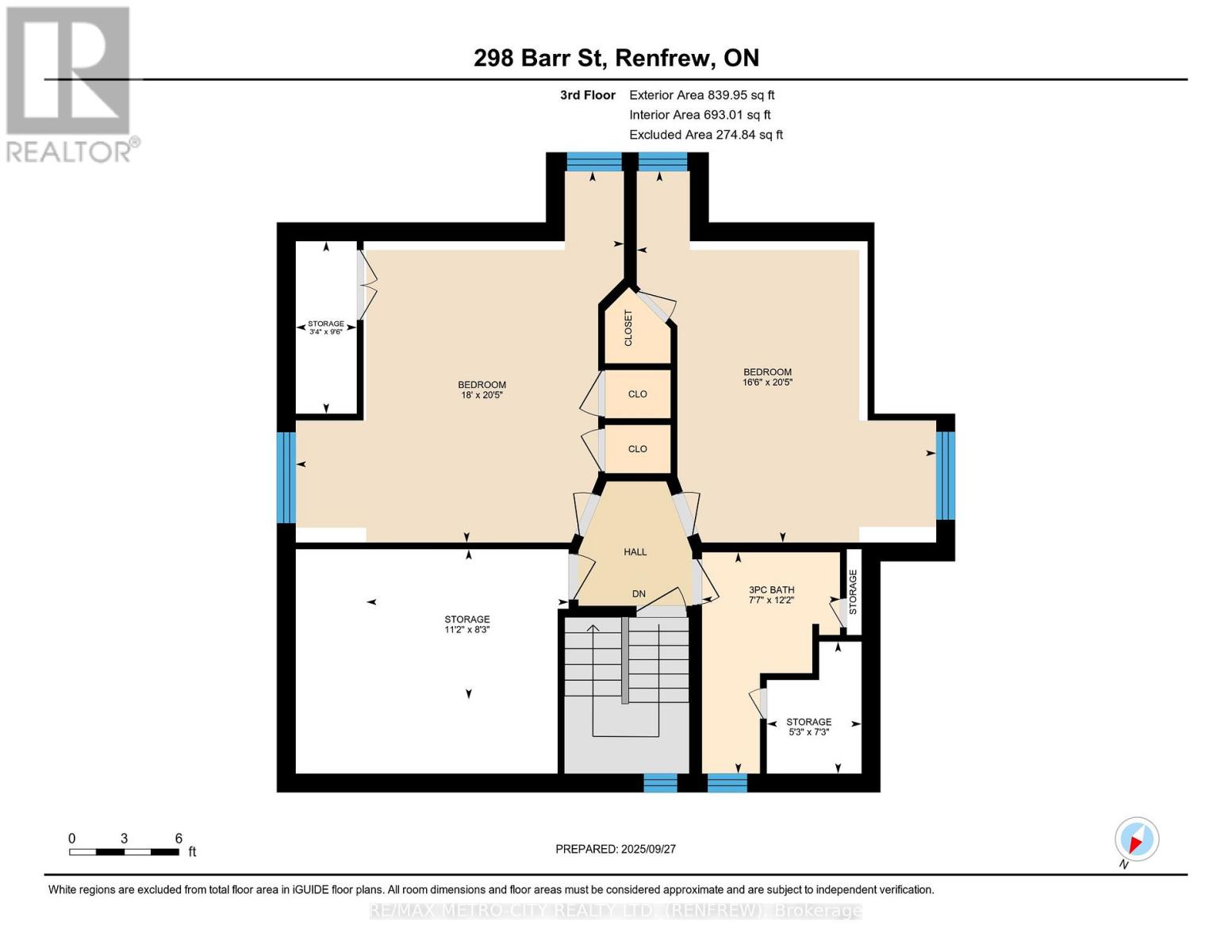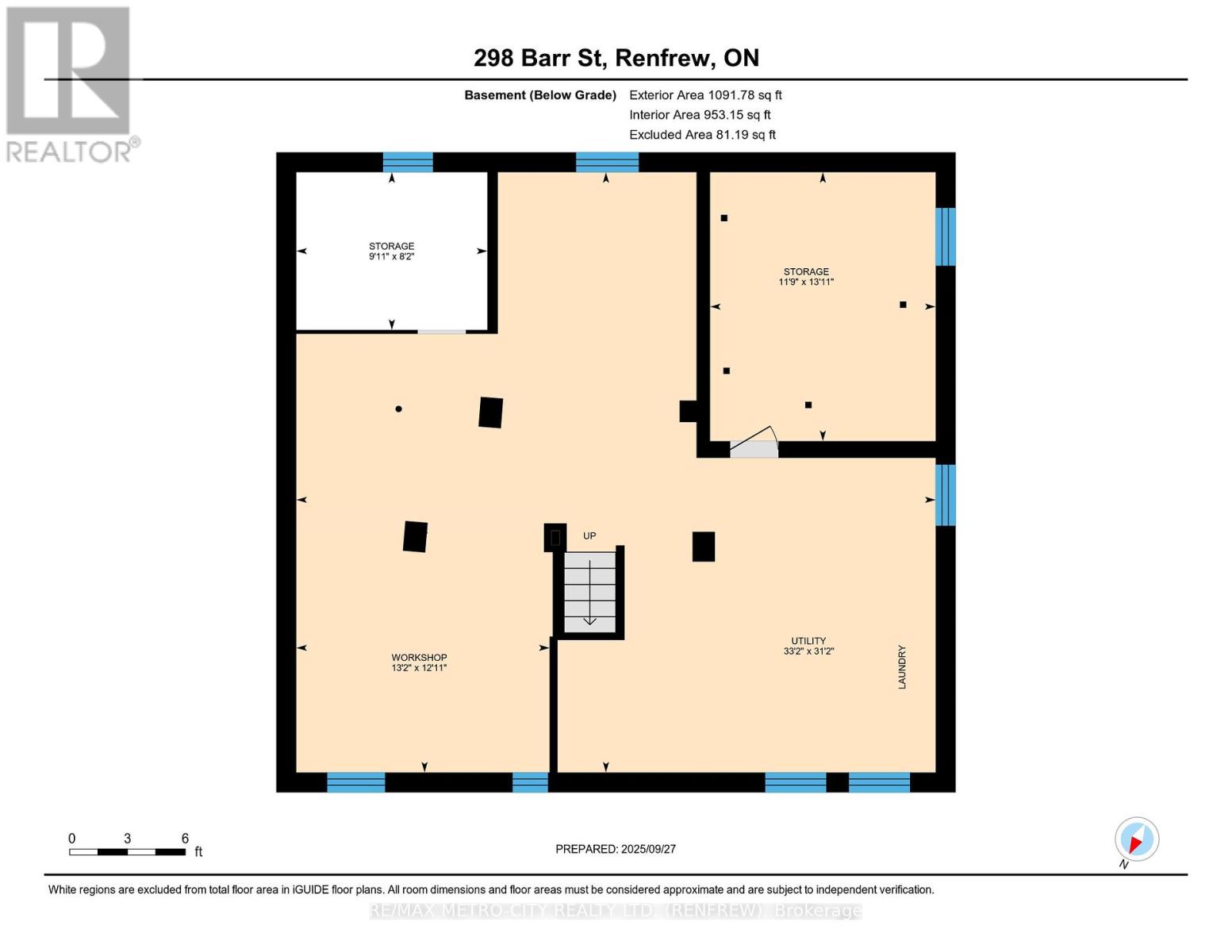6 Bedroom
4 Bathroom
3500 - 5000 sqft
Fireplace
Inground Pool
Central Air Conditioning
Radiant Heat
$850,000
Welcome to Barr Street a rare opportunity to own a stunning 3-storey brick Century Home that blends historic character with thoughtful modern updates. Step inside to find spacious and versatile living areas on the main floor, including a cozy front living room, a bonus family room, a formal dining room, and a bright kitchen with a center island. At the back of the home, a well-designed mudroom with built-in cubbies, abundant storage, heated floors and a 2-piece powder room provides everyday convenience. The second floor hosts four generously sized bedrooms, each with its own closet. The primary bedroom boasts a private 4-piece ensuite a rare feature for a home of this era. Another 4-piece bath services the remaining bedrooms, one of which opens to a large balcony. You will also find laundry on the second level. The third floor offers two additional bedrooms and a 3-piece bath, perfect for guests, teens, or a private office retreat. The lower level includes excellent storage and a workshop. Outdoors, enjoy two covered porches, a back deck, and a fully fenced yard that leads to your own heated inground pool surrounded by interlock stone an ideal setting for relaxing and entertaining. Located on historic Barr Street, this home is just minutes from major amenities and within walking distance of schools, parks, and downtown. A truly special property combining timeless charm with modern family living. (id:29090)
Property Details
|
MLS® Number
|
X12434344 |
|
Property Type
|
Single Family |
|
Community Name
|
540 - Renfrew |
|
Parking Space Total
|
6 |
|
Pool Type
|
Inground Pool |
Building
|
Bathroom Total
|
4 |
|
Bedrooms Above Ground
|
6 |
|
Bedrooms Total
|
6 |
|
Appliances
|
Dishwasher, Dryer, Stove, Washer, Refrigerator |
|
Basement Development
|
Unfinished |
|
Basement Type
|
Full (unfinished) |
|
Construction Style Attachment
|
Detached |
|
Cooling Type
|
Central Air Conditioning |
|
Exterior Finish
|
Brick |
|
Fireplace Present
|
Yes |
|
Foundation Type
|
Stone |
|
Half Bath Total
|
1 |
|
Heating Fuel
|
Natural Gas |
|
Heating Type
|
Radiant Heat |
|
Stories Total
|
3 |
|
Size Interior
|
3500 - 5000 Sqft |
|
Type
|
House |
|
Utility Water
|
Municipal Water |
Parking
Land
|
Acreage
|
No |
|
Sewer
|
Sanitary Sewer |
|
Size Depth
|
132 Ft |
|
Size Frontage
|
132 Ft |
|
Size Irregular
|
132 X 132 Ft |
|
Size Total Text
|
132 X 132 Ft |
Rooms
| Level |
Type |
Length |
Width |
Dimensions |
|
Second Level |
Primary Bedroom |
3.93 m |
5.33 m |
3.93 m x 5.33 m |
|
Second Level |
Bedroom |
3.93 m |
4.51 m |
3.93 m x 4.51 m |
|
Second Level |
Bedroom |
3.63 m |
4.32 m |
3.63 m x 4.32 m |
|
Second Level |
Bedroom |
3.59 m |
3.92 m |
3.59 m x 3.92 m |
|
Third Level |
Other |
2.52 m |
3.39 m |
2.52 m x 3.39 m |
|
Third Level |
Bedroom |
6.22 m |
5.02 m |
6.22 m x 5.02 m |
|
Third Level |
Bedroom |
6.22 m |
5.5 m |
6.22 m x 5.5 m |
|
Basement |
Utility Room |
9.5 m |
10.12 m |
9.5 m x 10.12 m |
|
Basement |
Workshop |
3.94 m |
4.01 m |
3.94 m x 4.01 m |
|
Main Level |
Living Room |
3.95 m |
6.47 m |
3.95 m x 6.47 m |
|
Main Level |
Family Room |
3.96 m |
4.37 m |
3.96 m x 4.37 m |
|
Main Level |
Kitchen |
5.39 m |
3.94 m |
5.39 m x 3.94 m |
|
Main Level |
Mud Room |
2.34 m |
4.69 m |
2.34 m x 4.69 m |
https://www.realtor.ca/real-estate/28929400/298-barr-street-renfrew-540-renfrew

