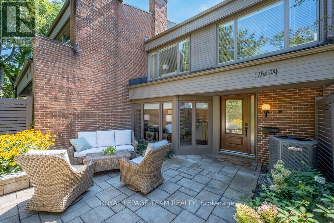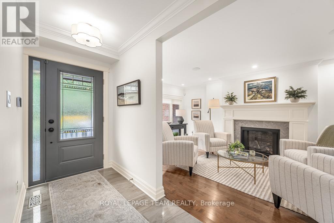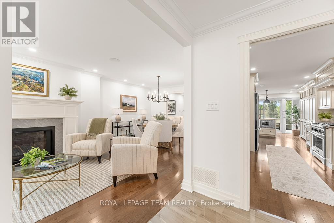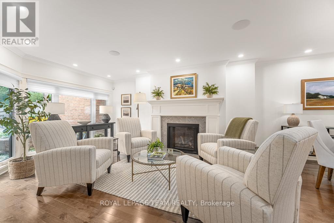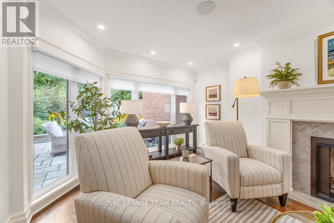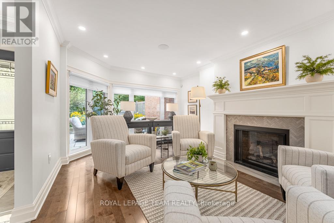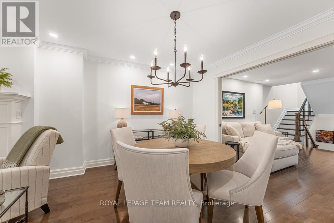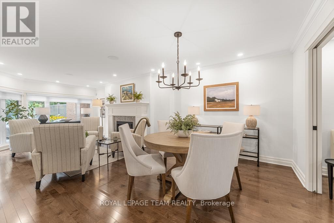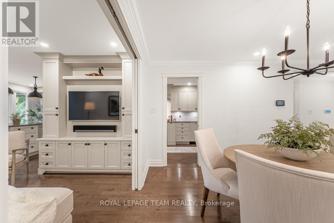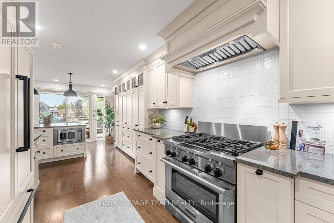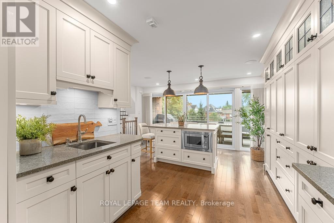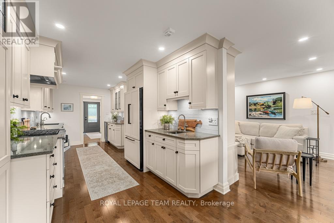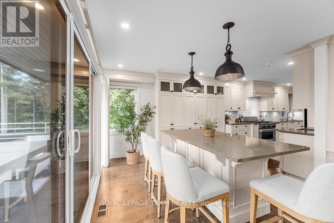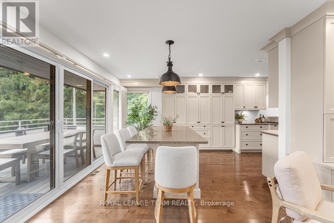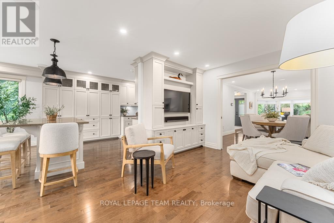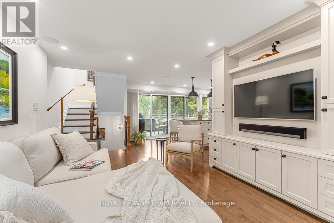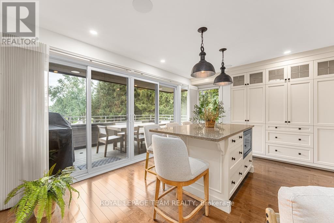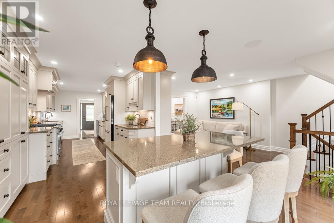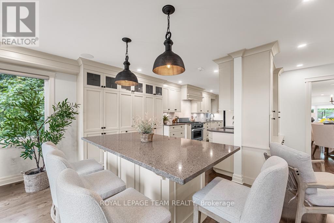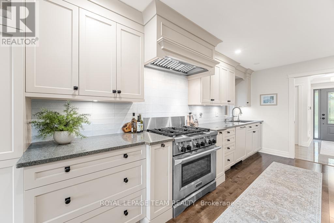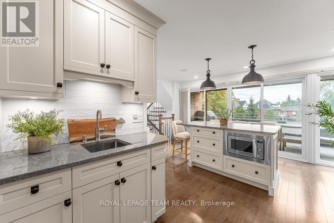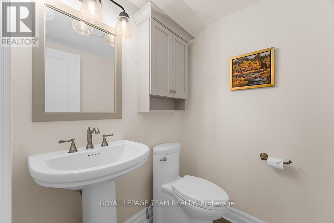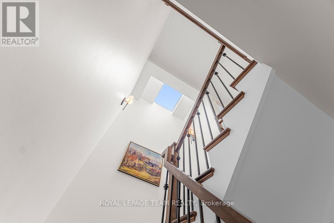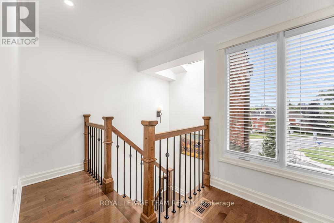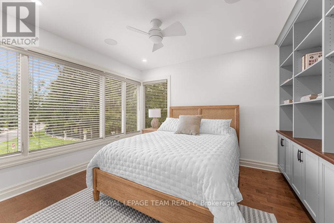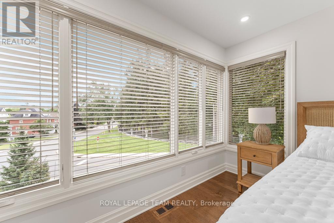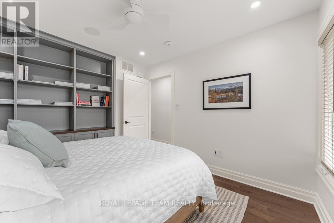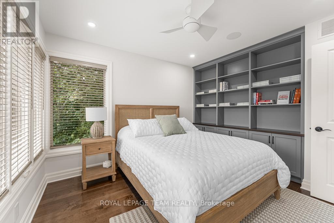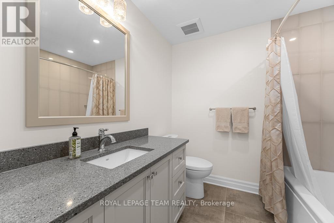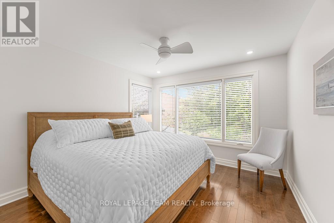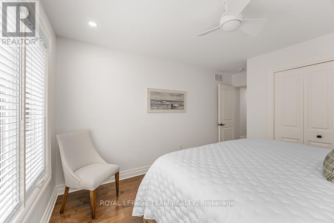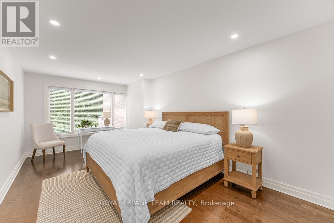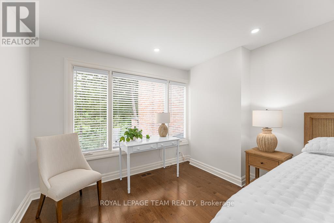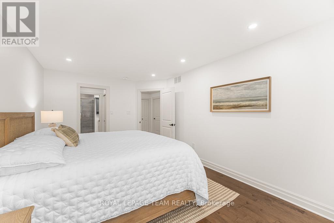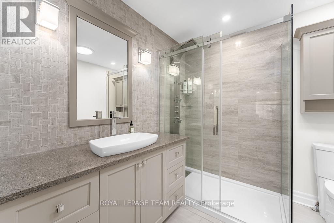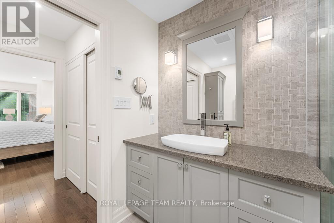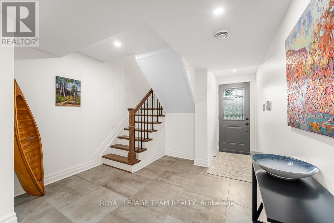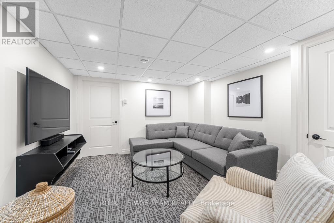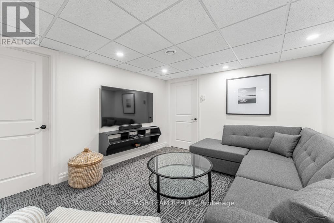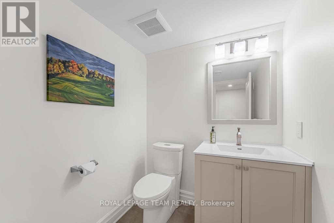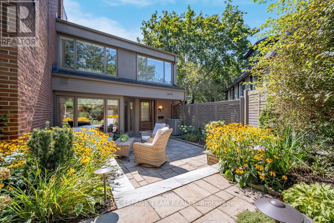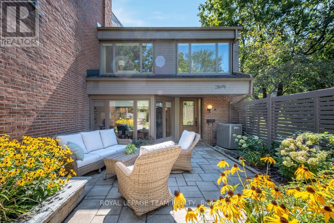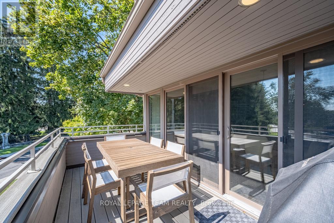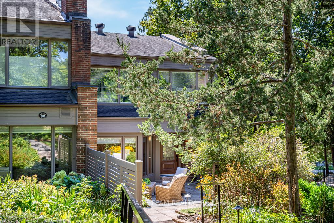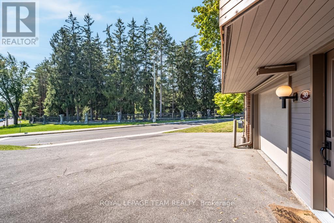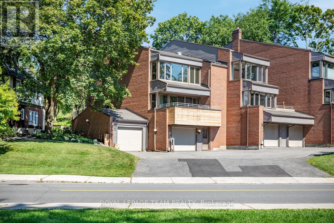30 Belvedere Crescent Ottawa, Ontario K1M 2G4
$1,399,000Maintenance, Insurance
$650 Monthly
Maintenance, Insurance
$650 MonthlyOverlooking gardens of historic Rideau Hall, discover an elegant home updated with thoughtful luxuries. In the heart of New Edinburgh/Lindenlea, take scenic pathways to restaurants, cafes, and boutiques. Immaculately landscaped private patio and Chef's kitchen with gas stove, grand island, wine fridge and custom-built cabinets are perfect hosting partners. Warm open living and dining space: Maple hardwood floors, Sonos-ready speaker system, & gas fireplace. Private balcony overlooks Governor General's residence. Primary bedrm with spa-like ensuite. Second bedroom, spacious closet. Soaker tub with jets in main bath. Sophisticated home office or bedroom with built-in desks. Lower level boasts second entrance, heated floors, family room, powder room, extra storage and access to indoor garage. Outdoor guest parking for two. Live in a home crafted for hosting and relaxing. Swift commute to Global Affairs and city's business hub. Walk to great schools and parks. Minutes by car to Byward Market. (id:29090)
Open House
This property has open houses!
2:00 pm
Ends at:4:00 pm
Property Details
| MLS® Number | X12438685 |
| Property Type | Single Family |
| Community Name | 3302 - Lindenlea |
| Community Features | Pet Restrictions |
| Features | Balcony |
| Parking Space Total | 2 |
| Structure | Patio(s) |
Building
| Bathroom Total | 4 |
| Bedrooms Above Ground | 3 |
| Bedrooms Total | 3 |
| Appliances | Garage Door Opener Remote(s), Dishwasher, Dryer, Hood Fan, Microwave, Stove, Washer, Wine Fridge, Refrigerator |
| Basement Development | Finished |
| Basement Type | Full (finished) |
| Cooling Type | Central Air Conditioning |
| Exterior Finish | Brick, Wood |
| Fireplace Present | Yes |
| Half Bath Total | 2 |
| Heating Fuel | Natural Gas |
| Heating Type | Forced Air |
| Stories Total | 2 |
| Size Interior | 2000 - 2249 Sqft |
| Type | Row / Townhouse |
Parking
| Attached Garage | |
| Garage |
Land
| Acreage | No |
| Landscape Features | Landscaped |
Rooms
| Level | Type | Length | Width | Dimensions |
|---|---|---|---|---|
| Second Level | Primary Bedroom | 5.66 m | 3.27 m | 5.66 m x 3.27 m |
| Second Level | Bedroom | 3.6 m | 3.25 m | 3.6 m x 3.25 m |
| Second Level | Bedroom | 4.36 m | 3.37 m | 4.36 m x 3.37 m |
| Second Level | Laundry Room | 2.33 m | 1.52 m | 2.33 m x 1.52 m |
| Lower Level | Other | 3.5 m | 3.96 m | 3.5 m x 3.96 m |
| Lower Level | Utility Room | 3.73 m | 1.95 m | 3.73 m x 1.95 m |
| Lower Level | Recreational, Games Room | 5.02 m | 3.68 m | 5.02 m x 3.68 m |
| Lower Level | Other | 2.79 m | 1.95 m | 2.79 m x 1.95 m |
| Main Level | Living Room | 4.57 m | 3.73 m | 4.57 m x 3.73 m |
| Main Level | Dining Room | 3.73 m | 3.09 m | 3.73 m x 3.09 m |
| Main Level | Kitchen | 8.58 m | 4.82 m | 8.58 m x 4.82 m |
| Main Level | Family Room | 4.16 m | 3.73 m | 4.16 m x 3.73 m |
https://www.realtor.ca/real-estate/28937939/30-belvedere-crescent-ottawa-3302-lindenlea

