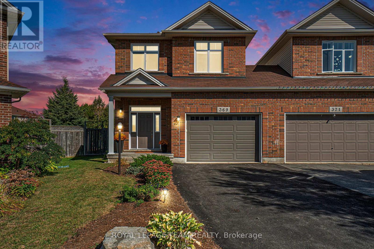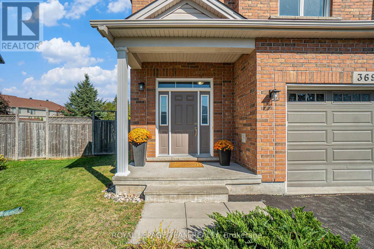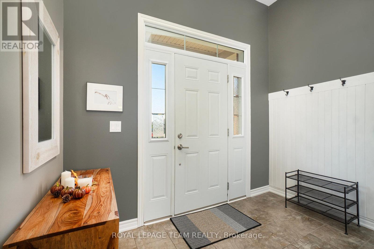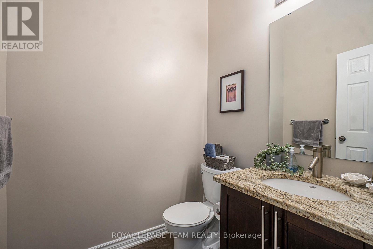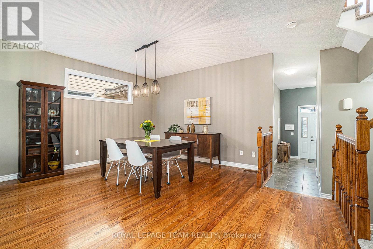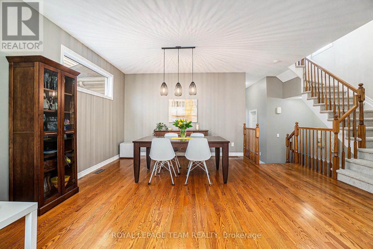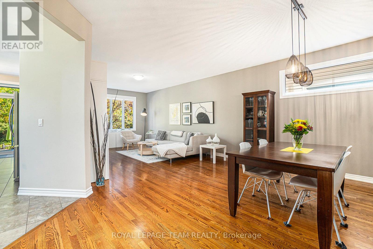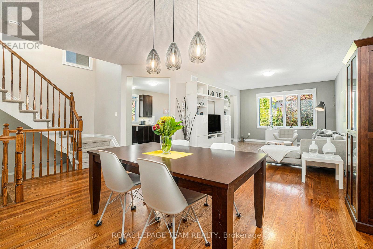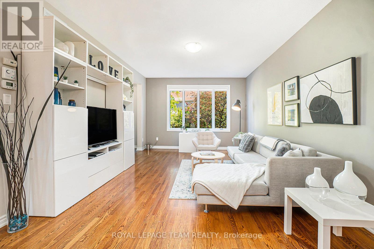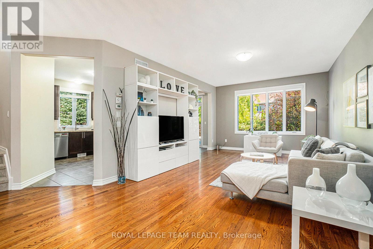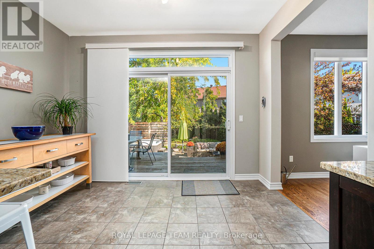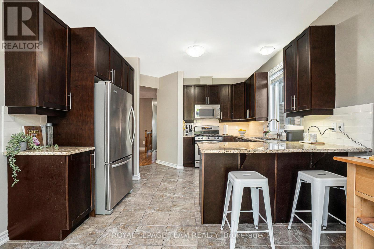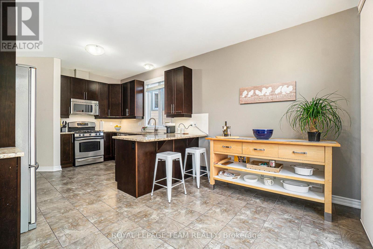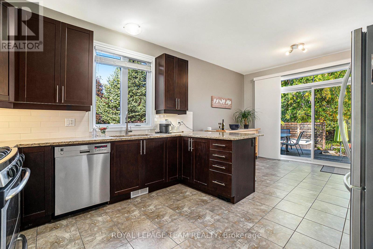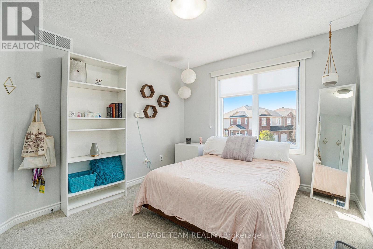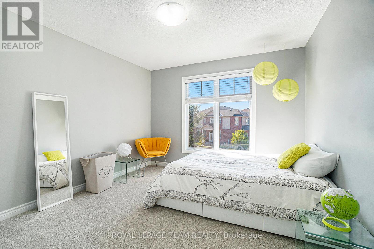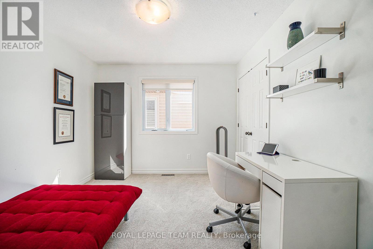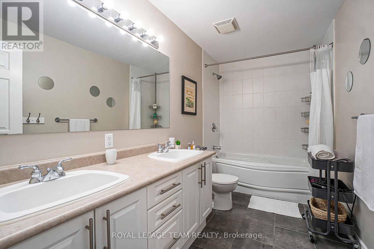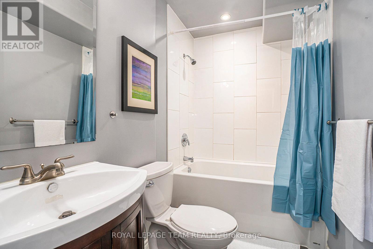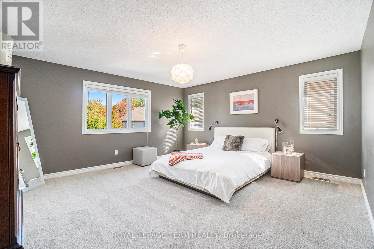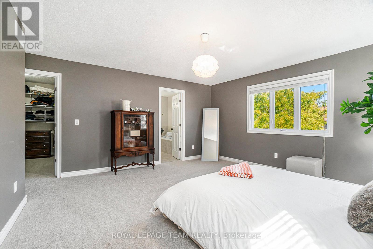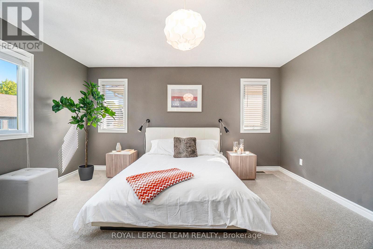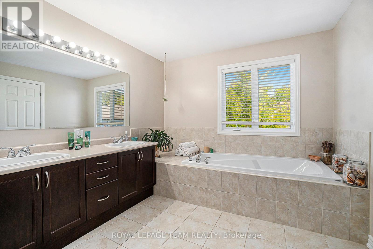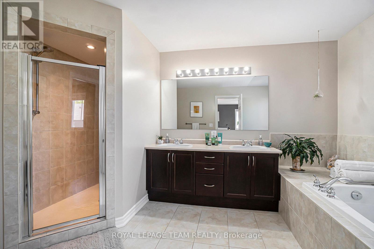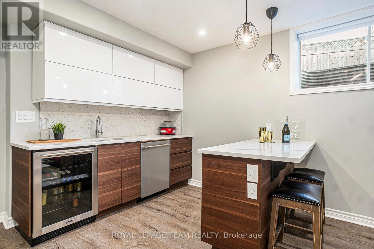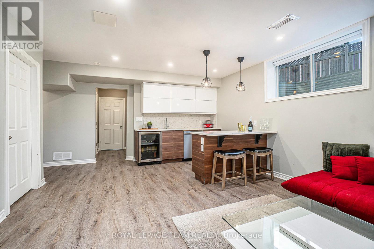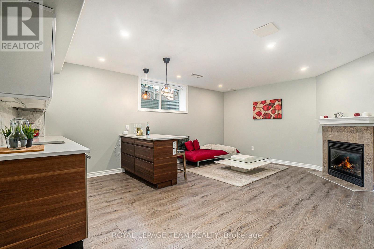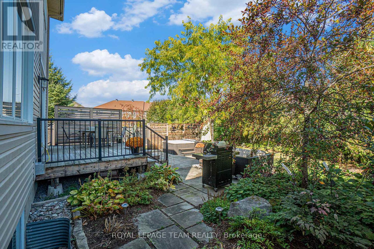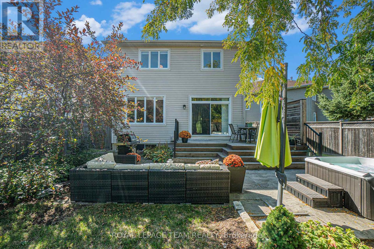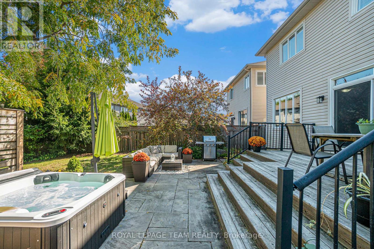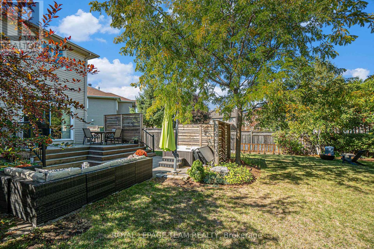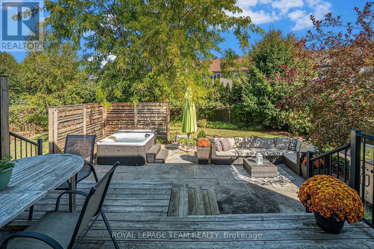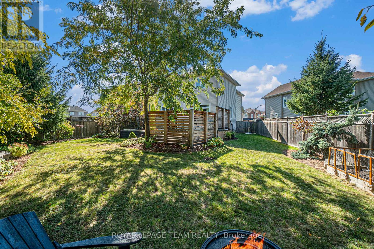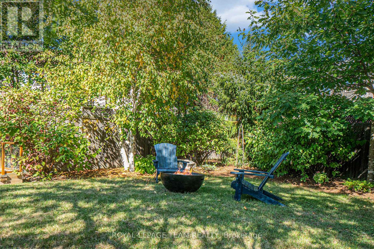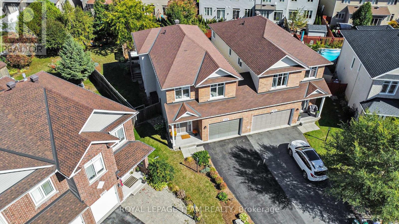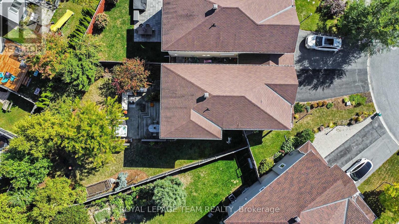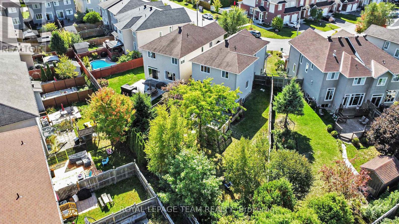5 Bedroom
4 Bathroom
2000 - 2500 sqft
Fireplace
Central Air Conditioning
Forced Air
$789,000
Incredible opportunity in Kanata North ! This stunning 2400 square foot semi detached home offers an impressive 4 plus 1 bedrooms and a thoughtfully designed layout perfect for todays modern lifestyle. The home sits on a professionally landscaped rare oversized PREMIUM lot with mature trees creating a private tranquil backyard retreat rarely found in the city. Inside you'll find a spacious footprint with modern finishes throughout. The home boasts 2 kitchens and a temperature controlled wine cellar, offering incredible versatility-ideal for multigenerational living or as a potential income generating suite. The lower level is perfectly suited as additional living space for a large family or a self contained apartment. Located in highly desirable Kanata North, you'll enjoy easy access to scenic trails, parks, top rated schools, shopping, transit and more. This truly is a one in a million property combining size, style and opportunity. This is a MUST see, Book Today !! (id:29090)
Property Details
|
MLS® Number
|
X12438504 |
|
Property Type
|
Single Family |
|
Community Name
|
9008 - Kanata - Morgan's Grant/South March |
|
Amenities Near By
|
Park, Public Transit |
|
Equipment Type
|
Water Heater |
|
Features
|
Wooded Area |
|
Parking Space Total
|
4 |
|
Rental Equipment Type
|
Water Heater |
Building
|
Bathroom Total
|
4 |
|
Bedrooms Above Ground
|
4 |
|
Bedrooms Below Ground
|
1 |
|
Bedrooms Total
|
5 |
|
Age
|
6 To 15 Years |
|
Amenities
|
Fireplace(s) |
|
Appliances
|
Garage Door Opener Remote(s), Water Meter, Dishwasher, Dryer, Stove, Washer, Refrigerator |
|
Basement Development
|
Finished |
|
Basement Type
|
N/a (finished) |
|
Construction Style Attachment
|
Semi-detached |
|
Cooling Type
|
Central Air Conditioning |
|
Exterior Finish
|
Brick, Vinyl Siding |
|
Fireplace Present
|
Yes |
|
Fireplace Total
|
1 |
|
Foundation Type
|
Concrete |
|
Half Bath Total
|
1 |
|
Heating Fuel
|
Natural Gas |
|
Heating Type
|
Forced Air |
|
Stories Total
|
2 |
|
Size Interior
|
2000 - 2500 Sqft |
|
Type
|
House |
|
Utility Water
|
Municipal Water |
Parking
|
Attached Garage
|
|
|
Garage
|
|
|
Inside Entry
|
|
Land
|
Acreage
|
No |
|
Fence Type
|
Fully Fenced, Fenced Yard |
|
Land Amenities
|
Park, Public Transit |
|
Sewer
|
Sanitary Sewer |
|
Size Frontage
|
21 Ft ,9 In |
|
Size Irregular
|
21.8 Ft |
|
Size Total Text
|
21.8 Ft |
Rooms
| Level |
Type |
Length |
Width |
Dimensions |
|
Second Level |
Primary Bedroom |
4.57 m |
4.72 m |
4.57 m x 4.72 m |
|
Second Level |
Bedroom 2 |
3.58 m |
3.04 m |
3.58 m x 3.04 m |
|
Second Level |
Bedroom 3 |
3.65 m |
3.35 m |
3.65 m x 3.35 m |
|
Second Level |
Bedroom 4 |
3.73 m |
3.05 m |
3.73 m x 3.05 m |
|
Basement |
Kitchen |
|
|
Measurements not available |
|
Basement |
Cold Room |
|
|
Measurements not available |
|
Basement |
Bedroom 5 |
4.31 m |
3.04 m |
4.31 m x 3.04 m |
|
Basement |
Family Room |
4.14 m |
5.89 m |
4.14 m x 5.89 m |
|
Basement |
Laundry Room |
|
|
Measurements not available |
|
Main Level |
Living Room |
5.48 m |
3.65 m |
5.48 m x 3.65 m |
|
Main Level |
Dining Room |
3.96 m |
3.65 m |
3.96 m x 3.65 m |
|
Main Level |
Kitchen |
3.68 m |
3.65 m |
3.68 m x 3.65 m |
https://www.realtor.ca/real-estate/28937544/369-glenbrae-avenue-ottawa-9008-kanata-morgans-grantsouth-march

