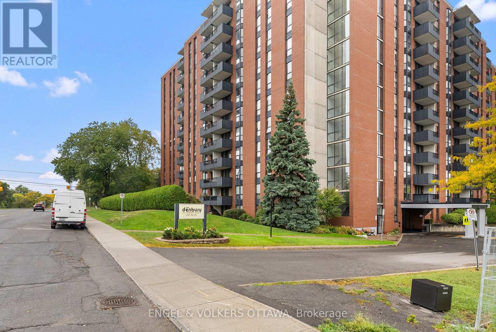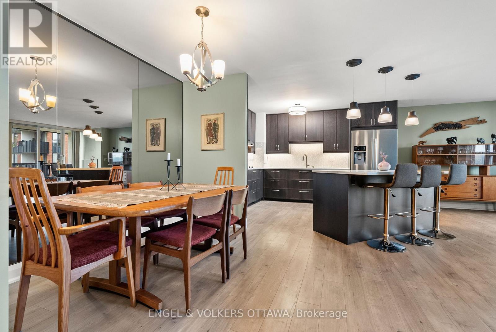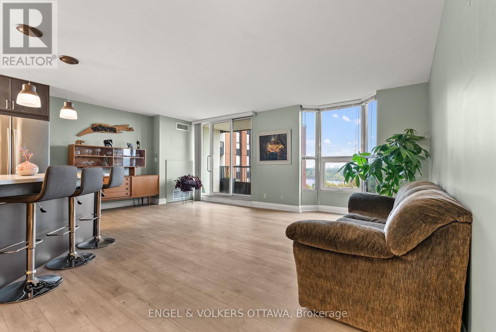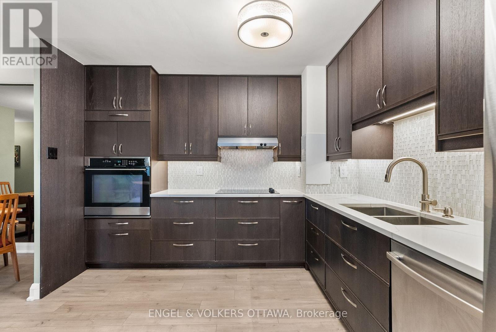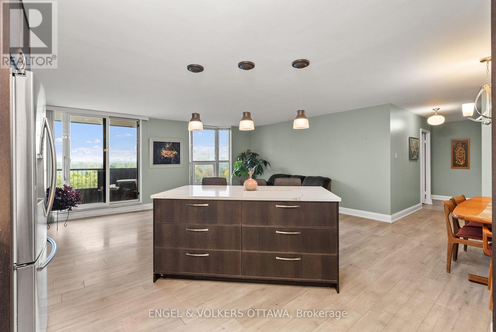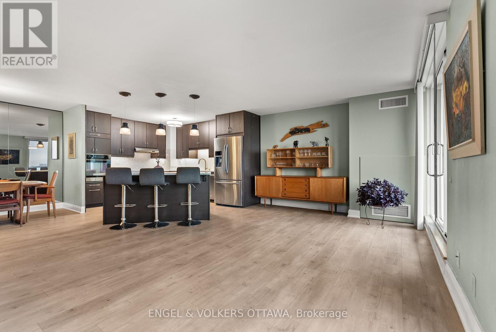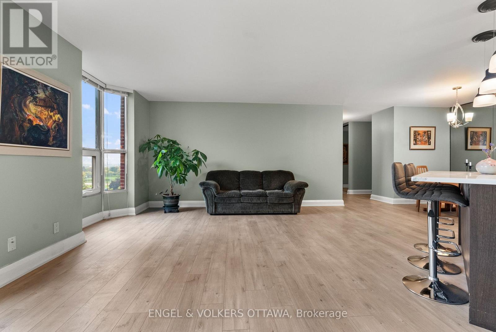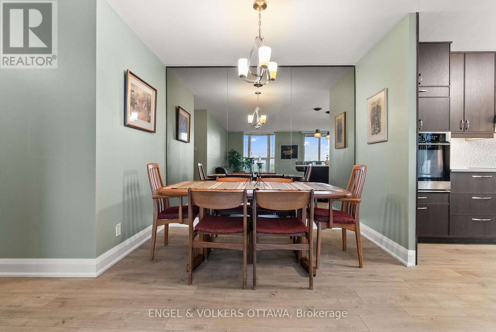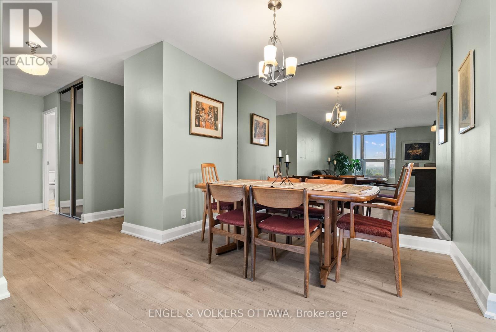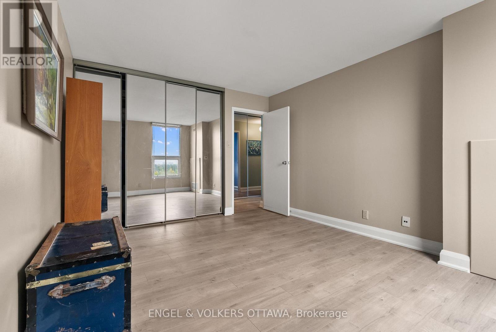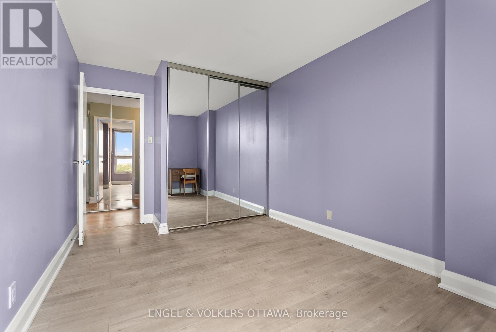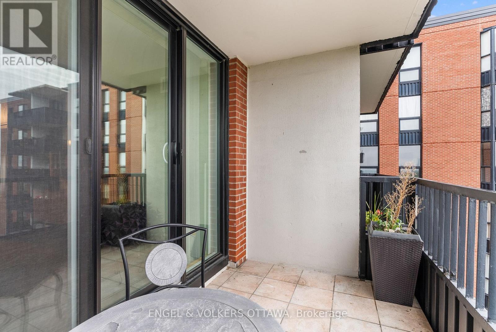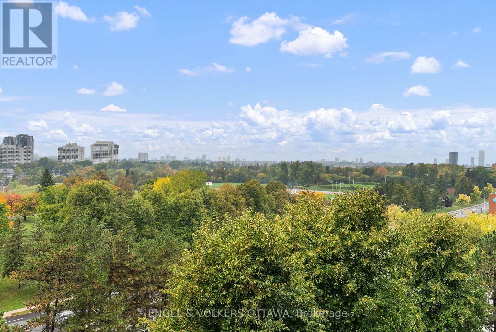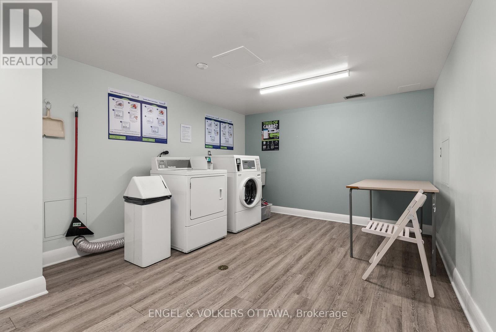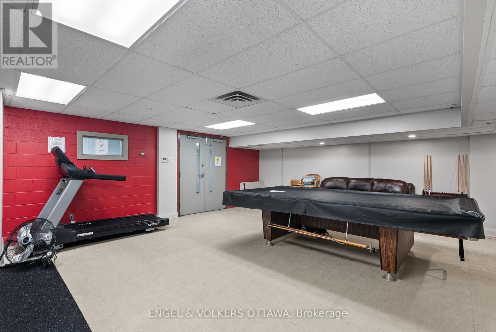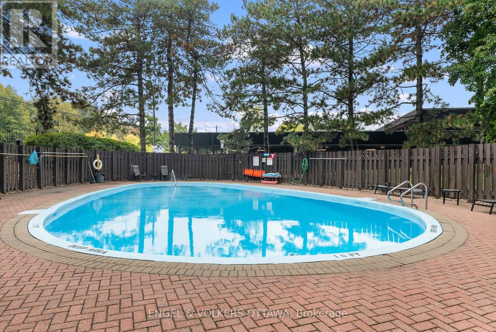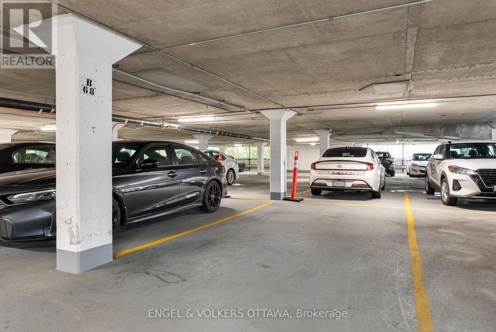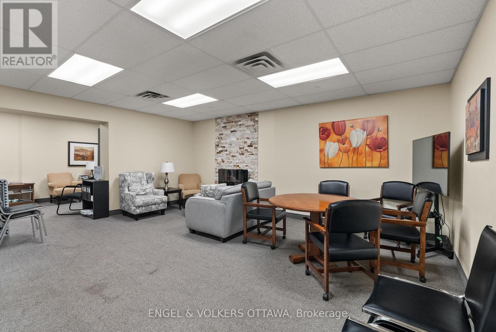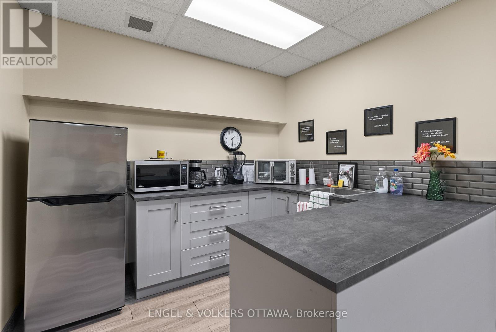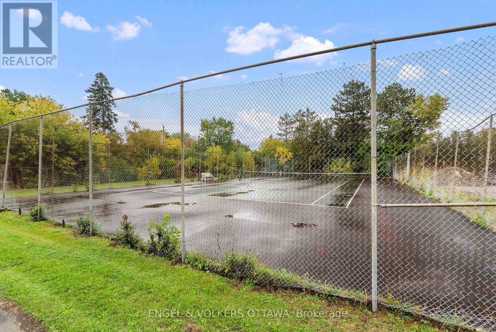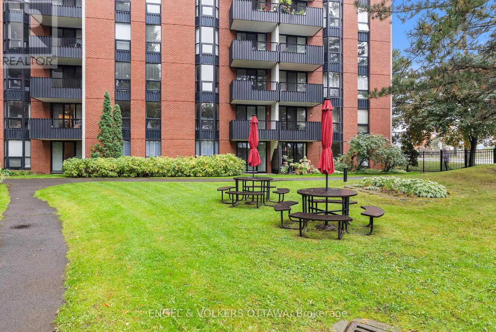2 Bedroom
1 Bathroom
900 - 999 sqft
Outdoor Pool
Central Air Conditioning
Forced Air
$279,900Maintenance, Heat, Water, Electricity, Parking, Insurance, Common Area Maintenance
$724.49 Monthly
Welcome to The Denbury, a beautifully renovated condo in the heart of Riverside Park. Fully renovated in 2018, this 10th-floor unit features a complete transformation: kitchen walls removed, all-new cabinetry and countertops, updated bathroom with large stand-up shower, new flooring, and fresh paint throughout. The bright, open-concept layout offers incredible views of the Rideau River, lush trees, and nearby parks through brand new patio doors (2024). The spacious kitchen boasts sleek quartz countertops, a functional island for dining or entertaining, stainless steel appliances, and ample cabinetry, all flowing seamlessly into the dining area and cozy living room. 2 well-sized bedrooms offer generous closets, complemented by a stylish bathroom with dual sinks. Includes 1 covered garage parking spot, 1 storage locker, and 1 in-unit storage room. Residents enjoy new laundry machines on the same floor for added convenience, outdoor pool, gym, sauna, tennis court, party room/library, and 2 guest suites. Perfectly situated directly across from Mooney's Bay Beach, and just minutes from Hog's Back Park & Falls, scenic bike paths, Lansdowne Park, Billings Bridge Shopping Centre, Carleton University, RA Centre, and more. Bright, stylish living awaits! (id:29090)
Property Details
|
MLS® Number
|
X12439085 |
|
Property Type
|
Single Family |
|
Community Name
|
4604 - Mooneys Bay/Riverside Park |
|
Amenities Near By
|
Beach, Park, Place Of Worship, Public Transit |
|
Community Features
|
Pet Restrictions, Community Centre |
|
Features
|
Elevator, Balcony, Carpet Free |
|
Parking Space Total
|
1 |
|
Pool Type
|
Outdoor Pool |
|
View Type
|
River View, View Of Water |
Building
|
Bathroom Total
|
1 |
|
Bedrooms Above Ground
|
2 |
|
Bedrooms Total
|
2 |
|
Amenities
|
Exercise Centre, Party Room, Sauna, Storage - Locker |
|
Appliances
|
Oven - Built-in, Range, Blinds, Cooktop, Dishwasher, Hood Fan, Oven, Stove, Refrigerator |
|
Cooling Type
|
Central Air Conditioning |
|
Exterior Finish
|
Brick |
|
Heating Type
|
Forced Air |
|
Size Interior
|
900 - 999 Sqft |
|
Type
|
Apartment |
Parking
|
Garage
|
|
|
Covered
|
|
|
Inside Entry
|
|
Land
|
Acreage
|
No |
|
Land Amenities
|
Beach, Park, Place Of Worship, Public Transit |
|
Surface Water
|
River/stream |
|
Zoning Description
|
R5b |
Rooms
| Level |
Type |
Length |
Width |
Dimensions |
|
Main Level |
Bathroom |
3.23 m |
2.38 m |
3.23 m x 2.38 m |
|
Main Level |
Primary Bedroom |
3.39 m |
4.36 m |
3.39 m x 4.36 m |
|
Main Level |
Bedroom |
2.73 m |
4.55 m |
2.73 m x 4.55 m |
|
Main Level |
Dining Room |
2.8 m |
4.34 m |
2.8 m x 4.34 m |
|
Main Level |
Kitchen |
3.37 m |
4.34 m |
3.37 m x 4.34 m |
|
Main Level |
Living Room |
6.18 m |
3.61 m |
6.18 m x 3.61 m |
https://www.realtor.ca/real-estate/28939396/1006-2951-riverside-drive-ottawa-4604-mooneys-bayriverside-park

