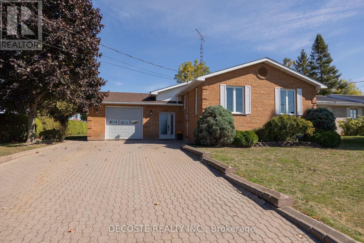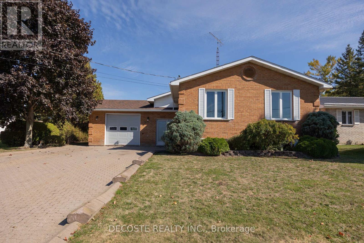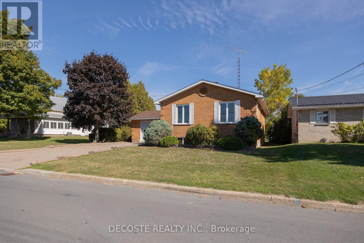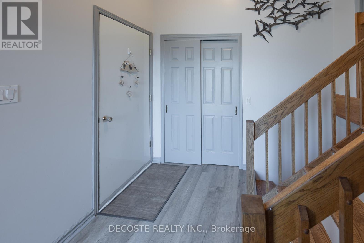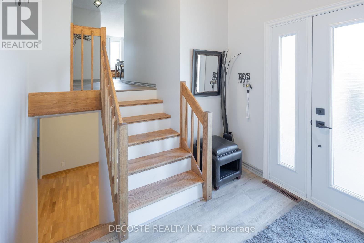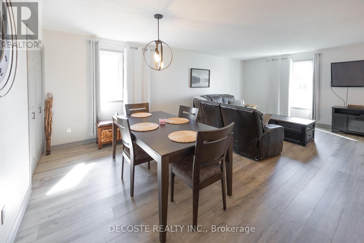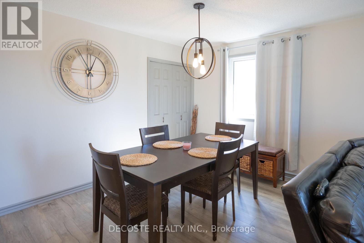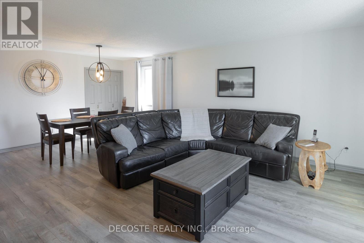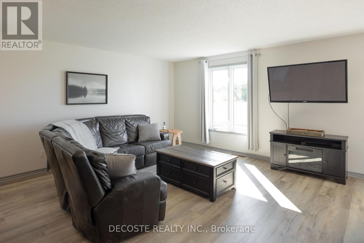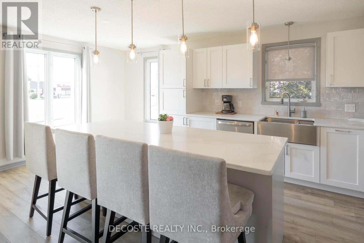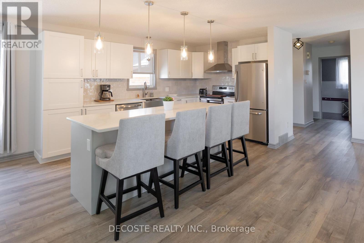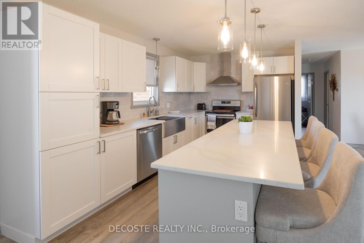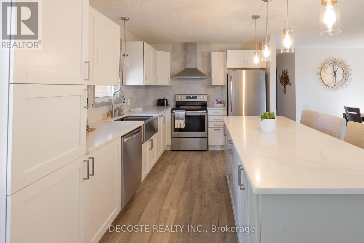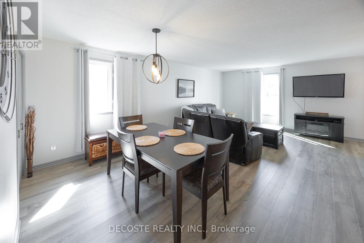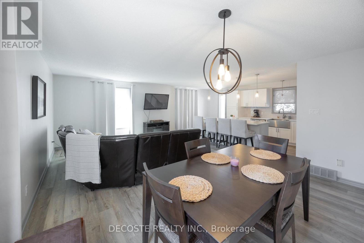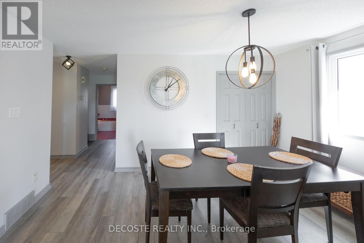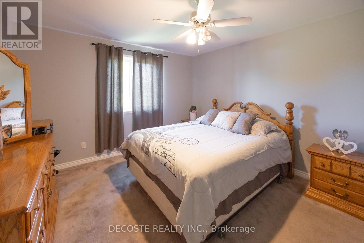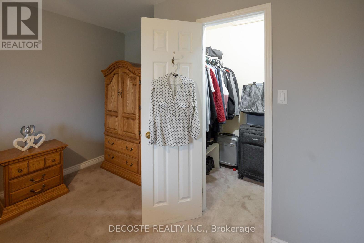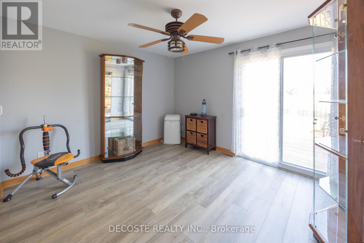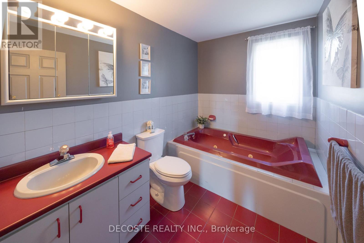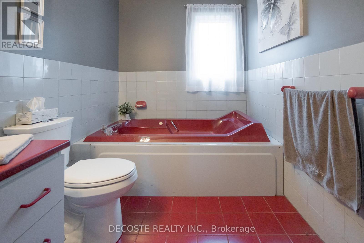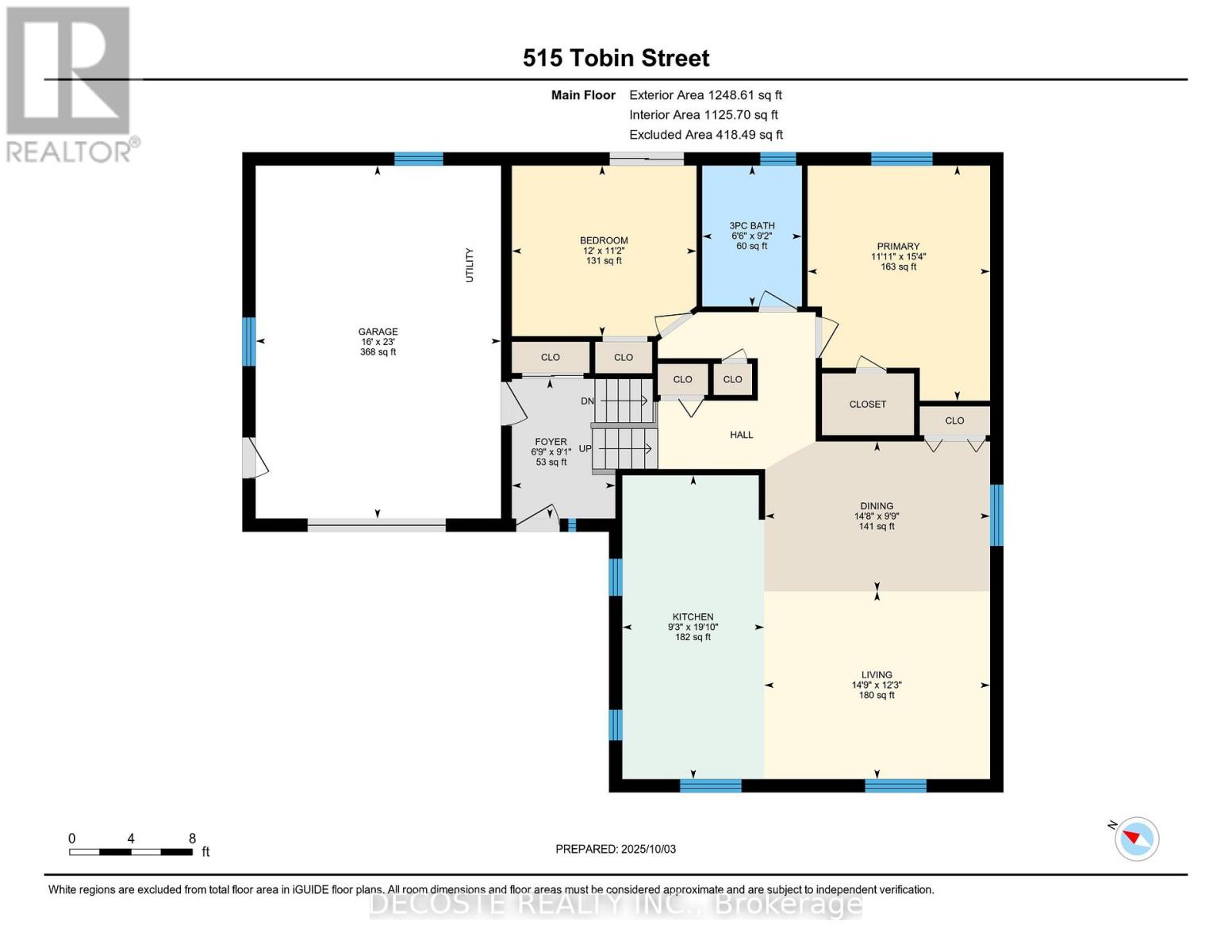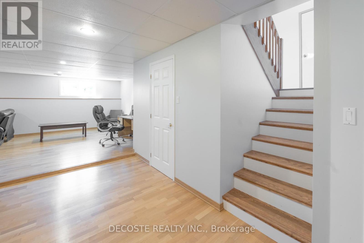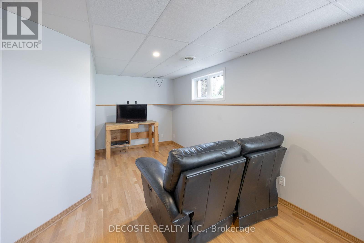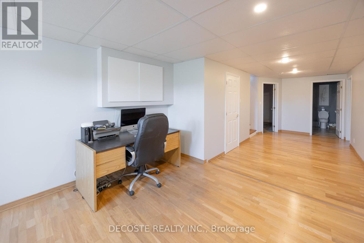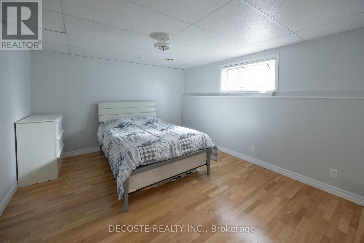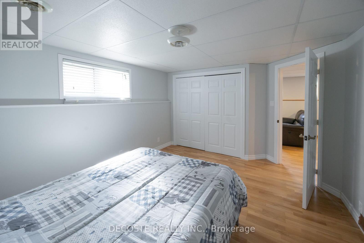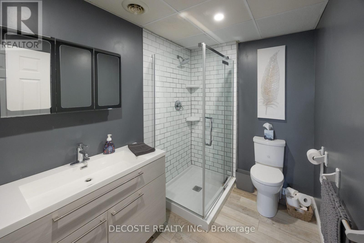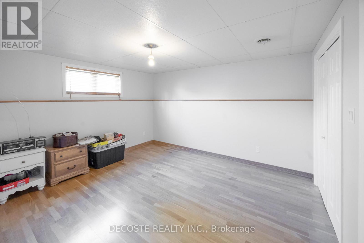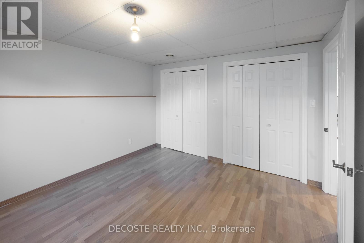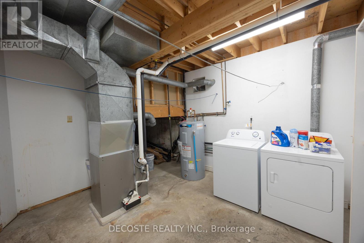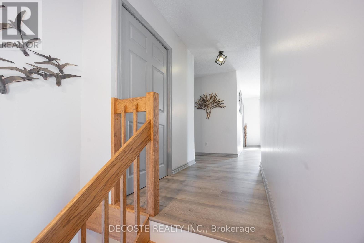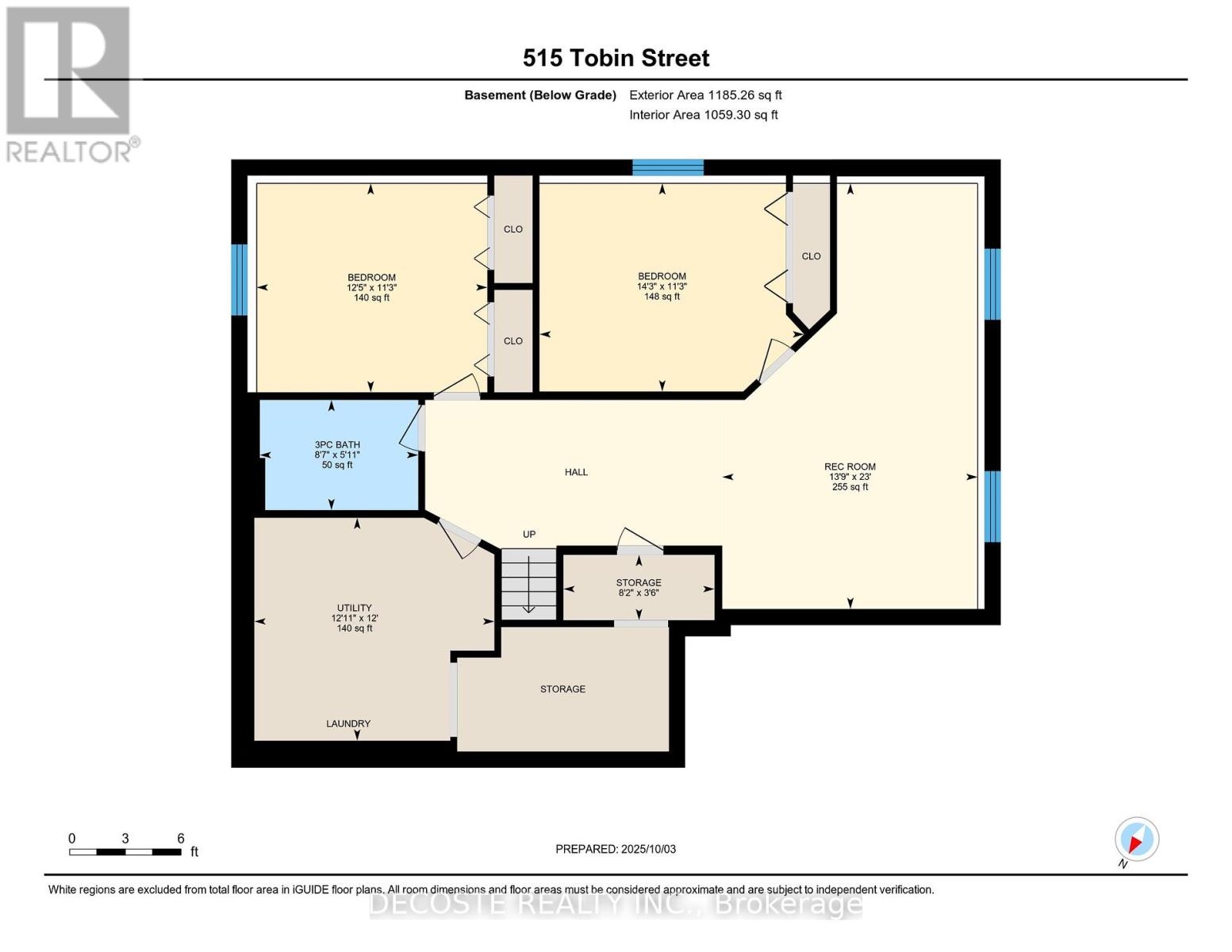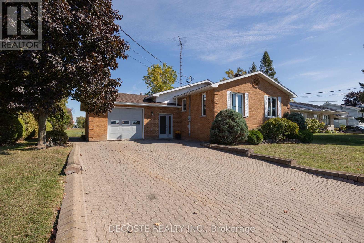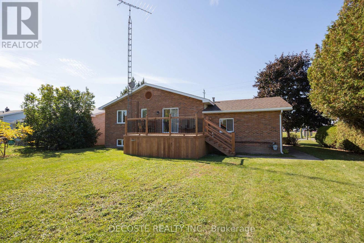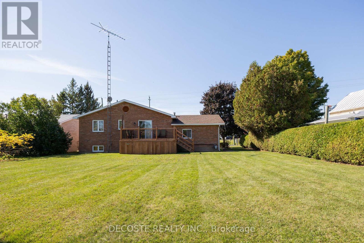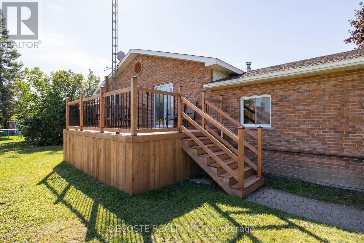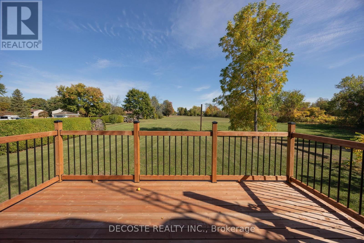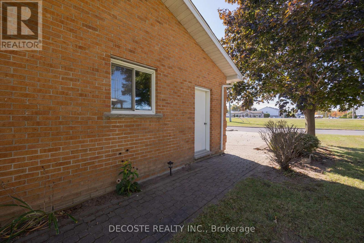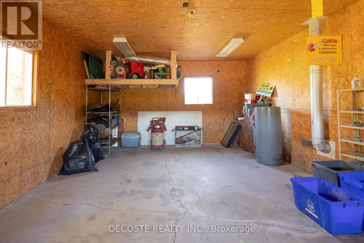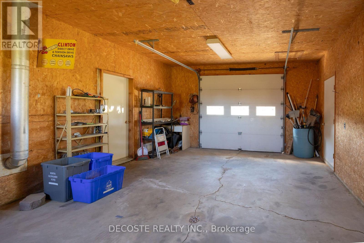4 Bedroom
2 Bathroom
1100 - 1500 sqft
None
Forced Air
Landscaped
$499,900
Beautiful Brick Bungalow! Located in the south end of Alexandria, this split-entry home offers a modern, open-concept layout that's bright, inviting, and perfect for entertaining. The updated kitchen features a large eat-in island with quartz countertops, stainless steel appliances, stylish backsplash, new light fixtures, and new flooring throughout the main level. You'll find two good-sized bedrooms and a 3-piece bathroom on the main floor. The fully finished basement adds two additional bedrooms, a second updated 3-piece bathroom, and a cozy family room ideal for kids or movie nights. Step from the main floor bedroom onto the rear deck overlooking a private backyard with no rear neighbors. The attached garage is a welcome bonus during the winter months, and the interlock driveway adds a touch of class and curb appeal. Conveniently located just steps from Tim Hortons and major stores, let's make this your next home! (id:29090)
Property Details
|
MLS® Number
|
X12446645 |
|
Property Type
|
Single Family |
|
Community Name
|
719 - Alexandria |
|
Features
|
Sloping, Dry, Paved Yard |
|
Parking Space Total
|
4 |
|
Structure
|
Deck |
|
View Type
|
City View |
Building
|
Bathroom Total
|
2 |
|
Bedrooms Above Ground
|
4 |
|
Bedrooms Total
|
4 |
|
Age
|
31 To 50 Years |
|
Appliances
|
Water Heater, Dishwasher, Dryer, Hood Fan, Microwave, Stove, Washer, Window Coverings, Refrigerator |
|
Basement Development
|
Finished |
|
Basement Type
|
N/a (finished) |
|
Construction Style Attachment
|
Detached |
|
Cooling Type
|
None |
|
Exterior Finish
|
Brick |
|
Foundation Type
|
Concrete |
|
Heating Fuel
|
Natural Gas |
|
Heating Type
|
Forced Air |
|
Stories Total
|
2 |
|
Size Interior
|
1100 - 1500 Sqft |
|
Type
|
House |
|
Utility Water
|
Municipal Water |
Parking
Land
|
Acreage
|
No |
|
Landscape Features
|
Landscaped |
|
Sewer
|
Sanitary Sewer |
|
Size Depth
|
110 Ft |
|
Size Frontage
|
63 Ft |
|
Size Irregular
|
63 X 110 Ft |
|
Size Total Text
|
63 X 110 Ft |
|
Zoning Description
|
Res |
Rooms
| Level |
Type |
Length |
Width |
Dimensions |
|
Basement |
Recreational, Games Room |
4.2 m |
7 m |
4.2 m x 7 m |
|
Basement |
Other |
2.48 m |
1.07 m |
2.48 m x 1.07 m |
|
Basement |
Utility Room |
3.94 m |
3.66 m |
3.94 m x 3.66 m |
|
Basement |
Bathroom |
2.6 m |
1.81 m |
2.6 m x 1.81 m |
|
Basement |
Bedroom 3 |
4.35 m |
3.42 m |
4.35 m x 3.42 m |
|
Basement |
Bedroom 4 |
3.79 m |
3.44 m |
3.79 m x 3.44 m |
|
Main Level |
Bathroom |
2.8 m |
1.98 m |
2.8 m x 1.98 m |
|
Main Level |
Bedroom 2 |
3.39 m |
3.67 m |
3.39 m x 3.67 m |
|
Main Level |
Dining Room |
2.98 m |
4.47 m |
2.98 m x 4.47 m |
|
Main Level |
Foyer |
2.78 m |
2.06 m |
2.78 m x 2.06 m |
|
Main Level |
Kitchen |
6.04 m |
2.82 m |
6.04 m x 2.82 m |
|
Main Level |
Living Room |
3.73 m |
4.49 m |
3.73 m x 4.49 m |
|
Main Level |
Primary Bedroom |
4.67 m |
3.63 m |
4.67 m x 3.63 m |
Utilities
|
Cable
|
Available |
|
Electricity
|
Installed |
|
Sewer
|
Installed |
https://www.realtor.ca/real-estate/28955272/515-tobin-street-north-glengarry-719-alexandria

