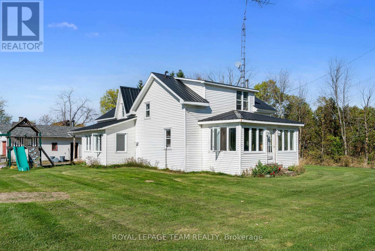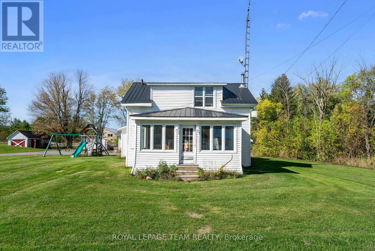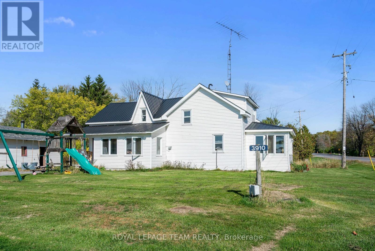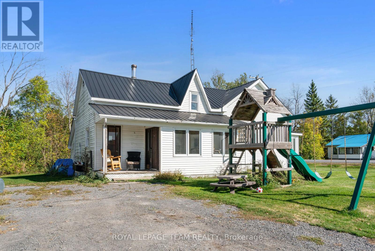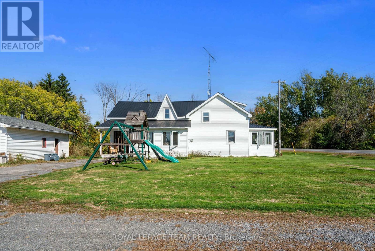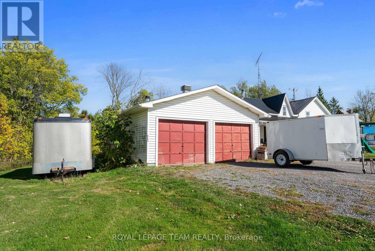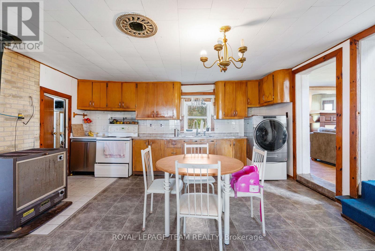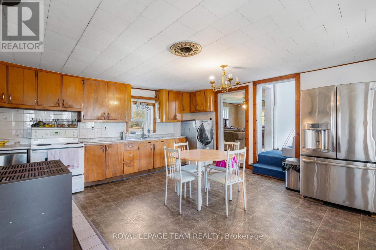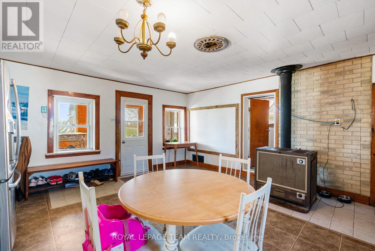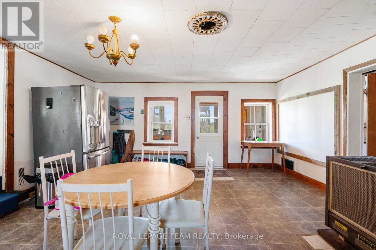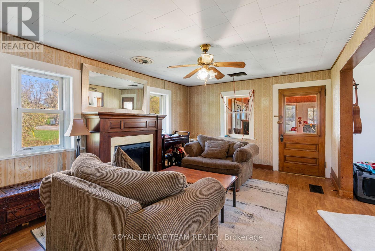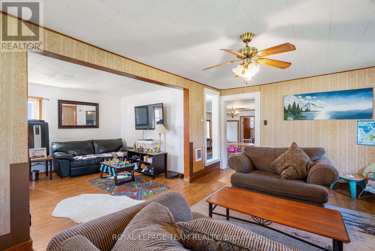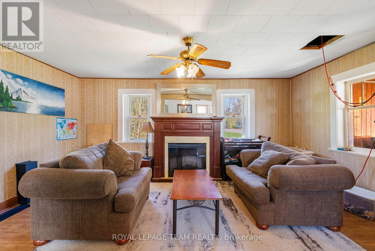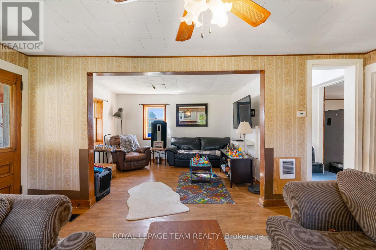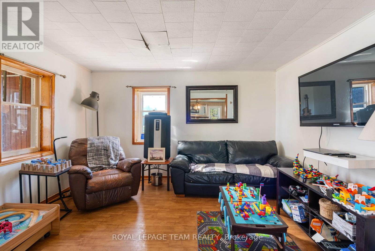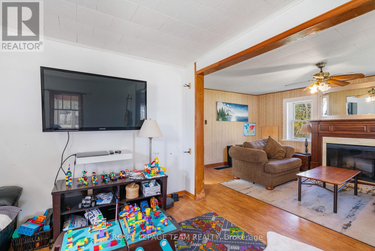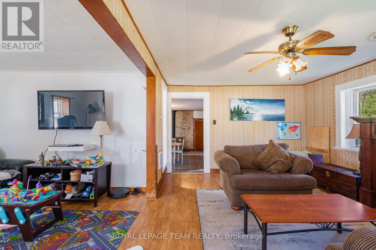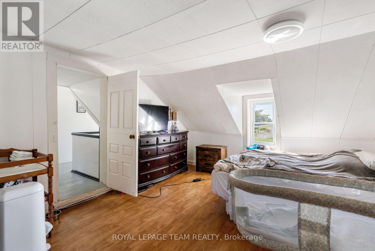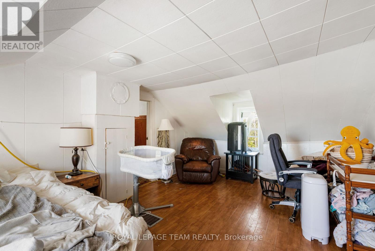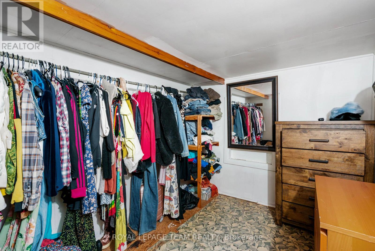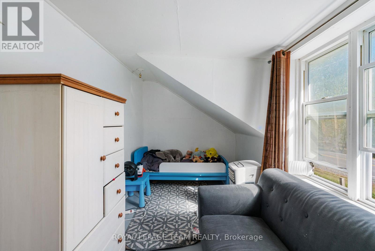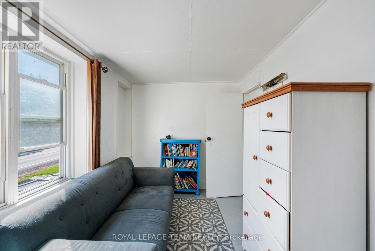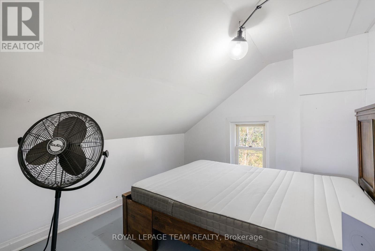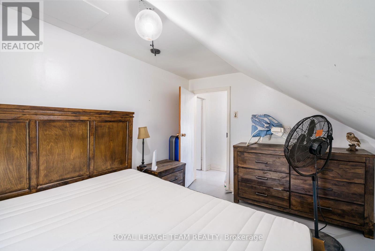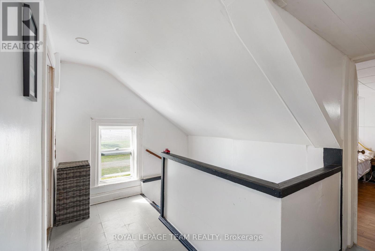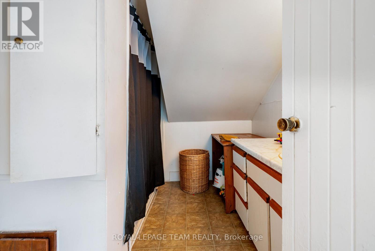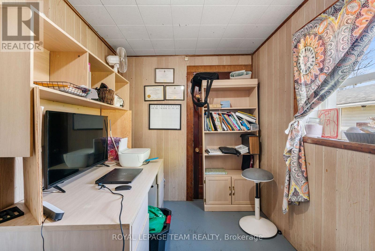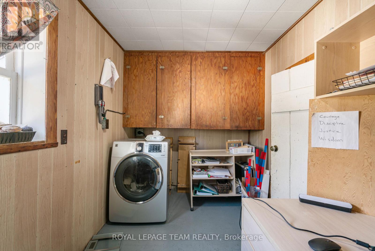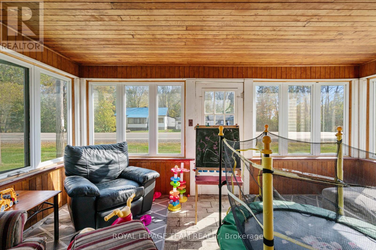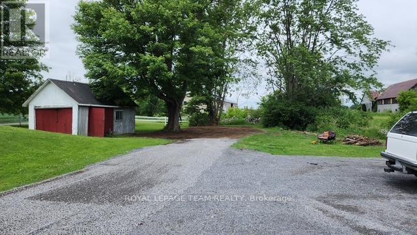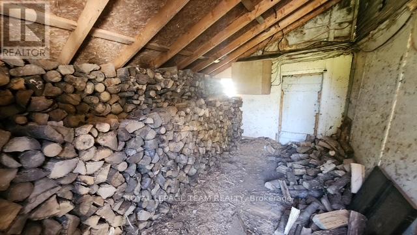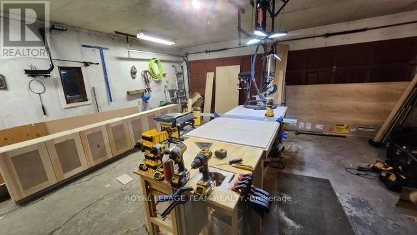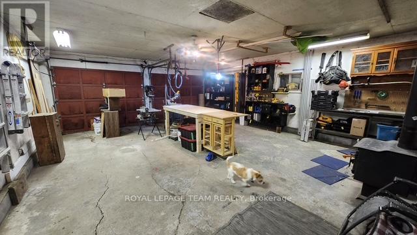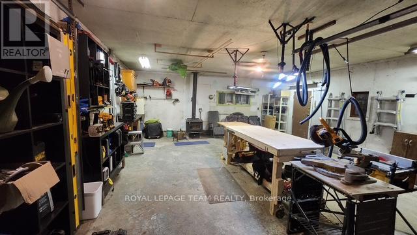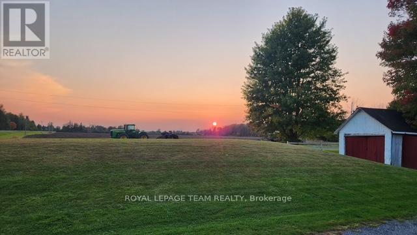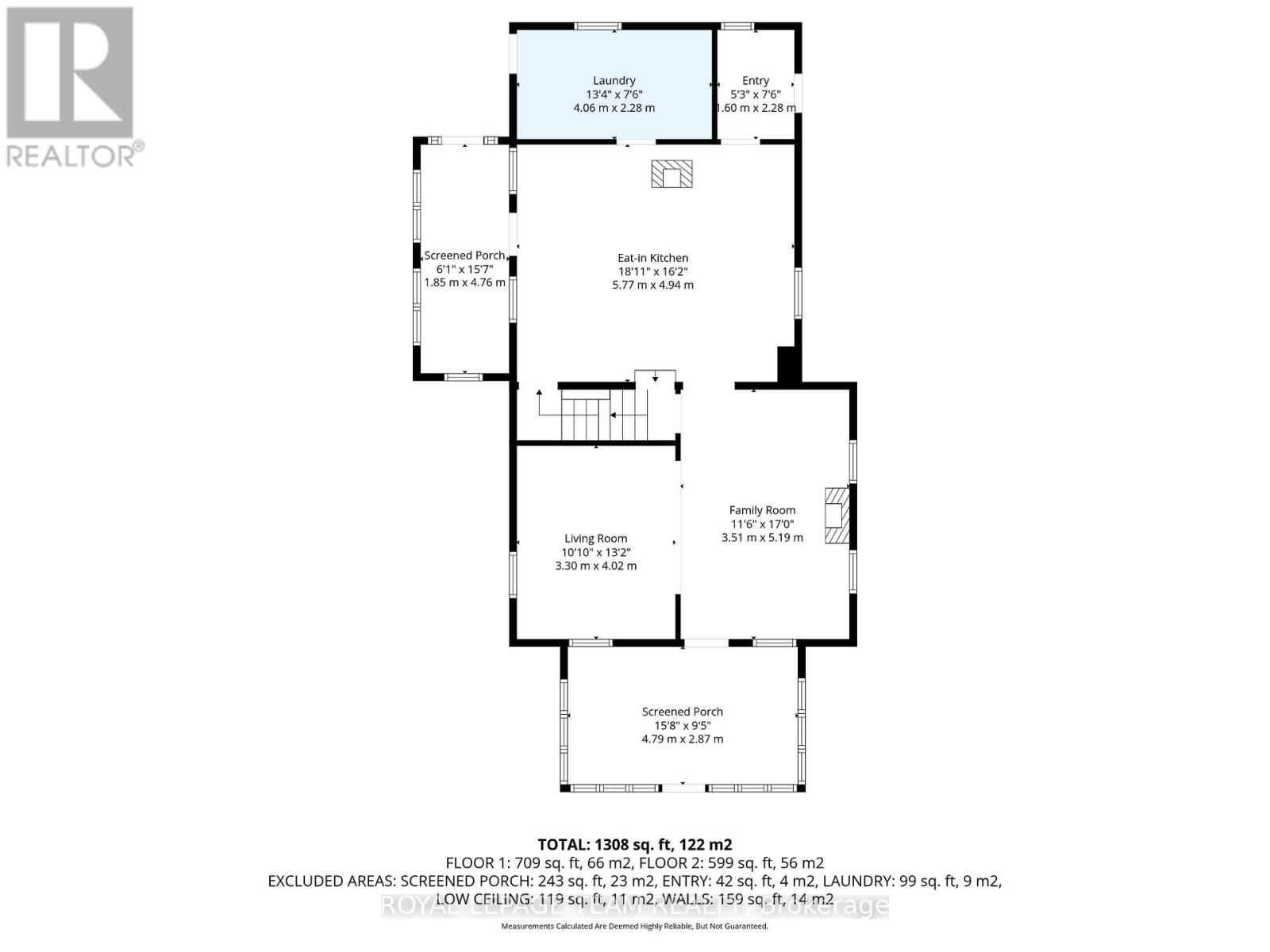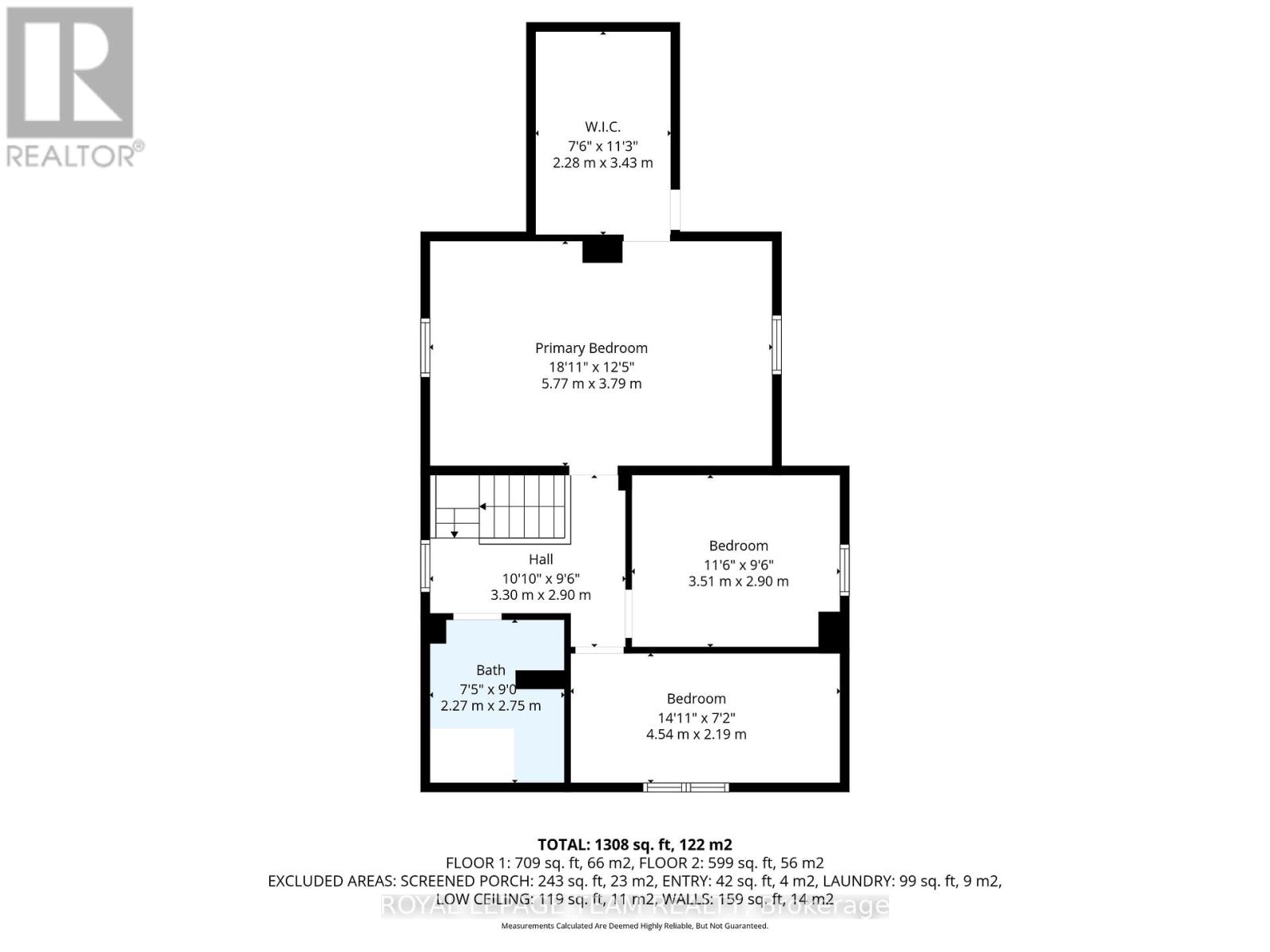3 Bedroom
1 Bathroom
1100 - 1500 sqft
Fireplace
Forced Air
$324,900
Why rent when you can buy! Come and see this 3 bedroom home with a 2 car detached garage! Sitting on a 0.85 Acre lot with a creek running through it, this home has had some great updates over the years, including siding and roof, the septic system, and furnace/hot water tank! Enjoy a spacious eat-in kitchen with woodstove, two living spaces on the main level and two enclosed porches, one in front and one which acts as a foyer. Upstairs you will find a very large primary bedroom with walk-in closet, 2 smaller bedrooms and the full bathroom. The detached garage is perfect for extra storage or all your toys, plus there is an older storage shed as well. Located 10 minutes south of Winchester and 10 minutes north of the 401 (Morrisburg). Make this home your own personal slice of country paradise! (id:29090)
Property Details
|
MLS® Number
|
X12447920 |
|
Property Type
|
Single Family |
|
Community Name
|
704 - South Dundas (Williamsburgh) Twp |
|
Equipment Type
|
Propane Tank |
|
Features
|
Lane |
|
Parking Space Total
|
8 |
|
Rental Equipment Type
|
Propane Tank |
|
Structure
|
Porch, Shed |
Building
|
Bathroom Total
|
1 |
|
Bedrooms Above Ground
|
3 |
|
Bedrooms Total
|
3 |
|
Amenities
|
Fireplace(s) |
|
Appliances
|
Water Heater, Dryer, Stove, Washer, Water Softener, Refrigerator |
|
Basement Type
|
Crawl Space |
|
Construction Style Attachment
|
Detached |
|
Exterior Finish
|
Vinyl Siding |
|
Fireplace Present
|
Yes |
|
Fireplace Type
|
Free Standing Metal |
|
Foundation Type
|
Stone |
|
Heating Fuel
|
Propane |
|
Heating Type
|
Forced Air |
|
Stories Total
|
2 |
|
Size Interior
|
1100 - 1500 Sqft |
|
Type
|
House |
|
Utility Water
|
Drilled Well |
Parking
Land
|
Acreage
|
No |
|
Sewer
|
Septic System |
|
Size Irregular
|
210 X 175 Acre |
|
Size Total Text
|
210 X 175 Acre |
|
Surface Water
|
River/stream |
|
Zoning Description
|
Agriculture |
Rooms
| Level |
Type |
Length |
Width |
Dimensions |
|
Second Level |
Primary Bedroom |
5.77 m |
3.79 m |
5.77 m x 3.79 m |
|
Second Level |
Bedroom |
3.51 m |
2.9 m |
3.51 m x 2.9 m |
|
Main Level |
Living Room |
3.3 m |
4.02 m |
3.3 m x 4.02 m |
|
Main Level |
Family Room |
3.51 m |
5.19 m |
3.51 m x 5.19 m |
|
Main Level |
Laundry Room |
4.06 m |
2.28 m |
4.06 m x 2.28 m |
https://www.realtor.ca/real-estate/28957864/3910-county-7-road-south-dundas-704-south-dundas-williamsburgh-twp

