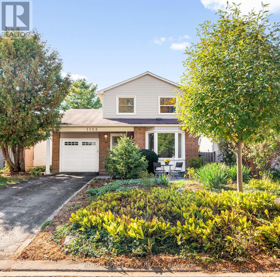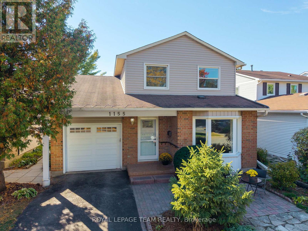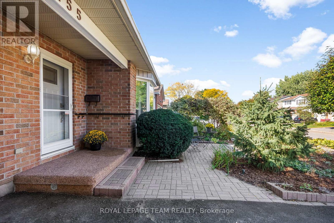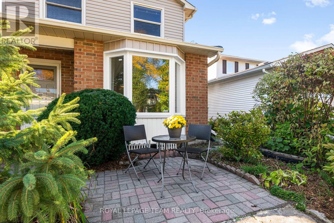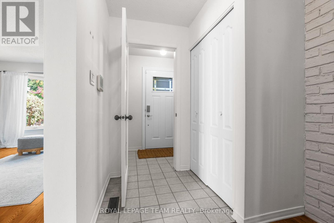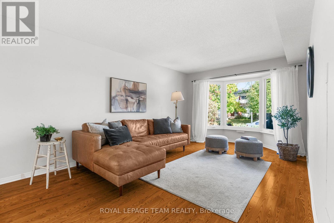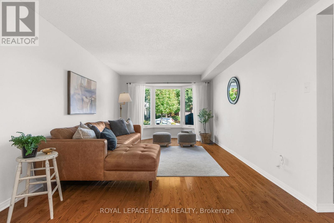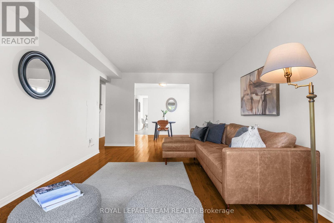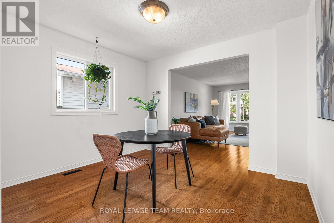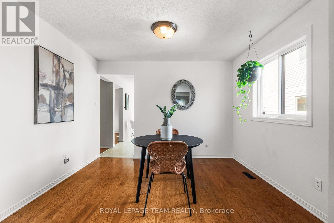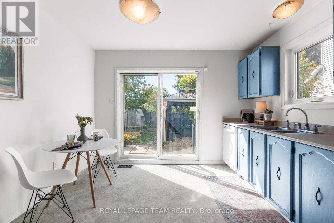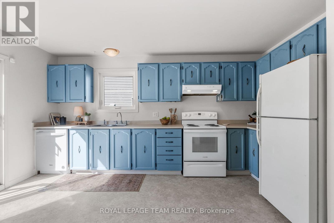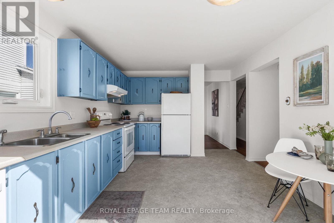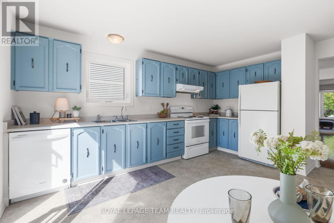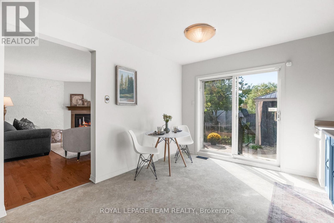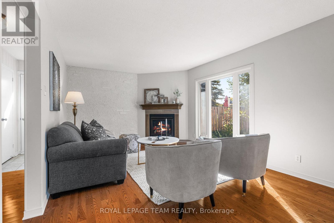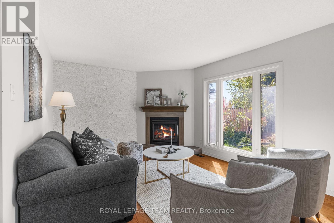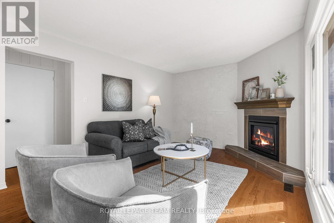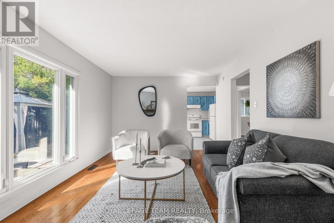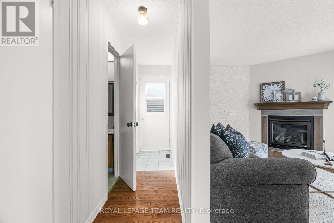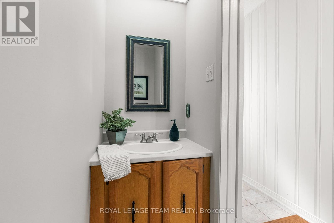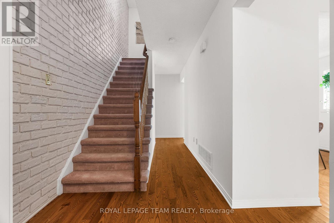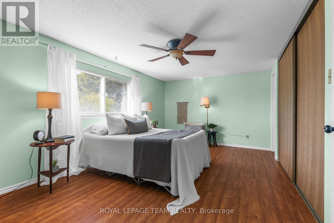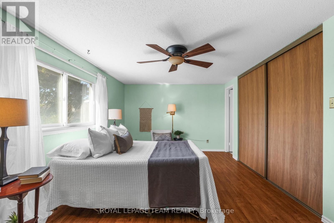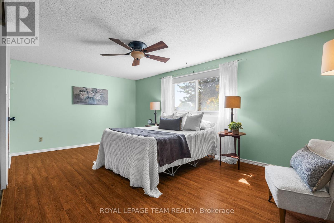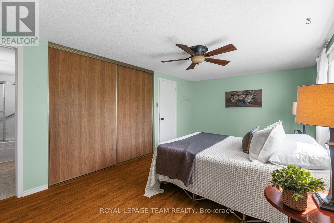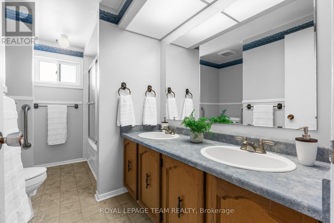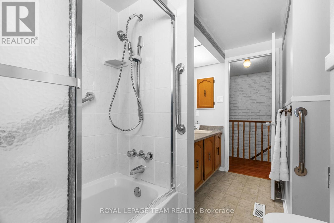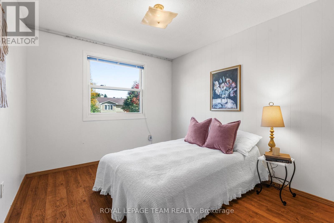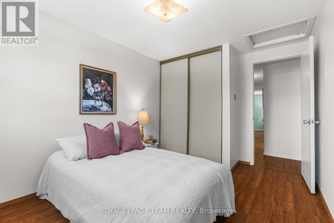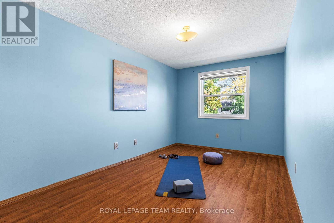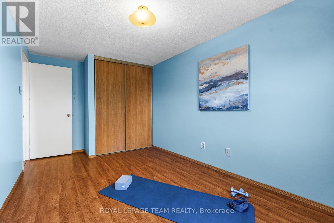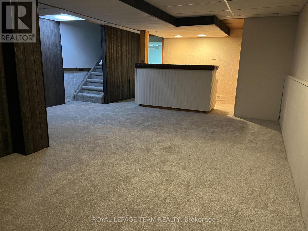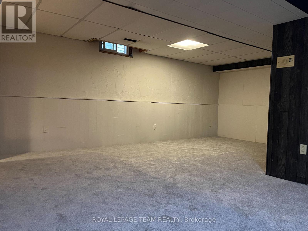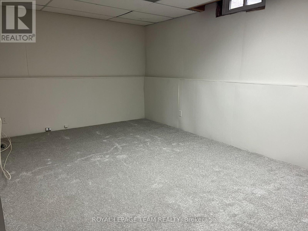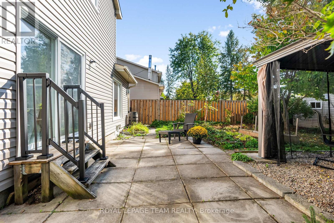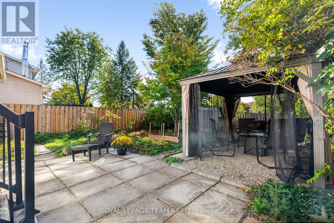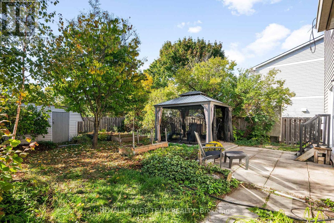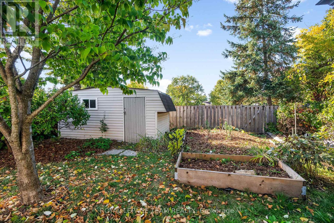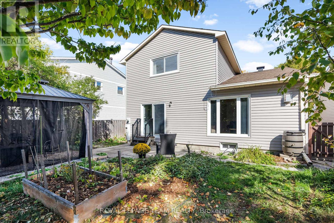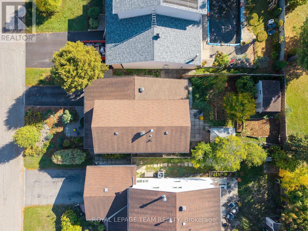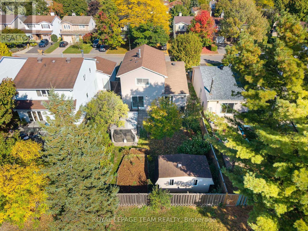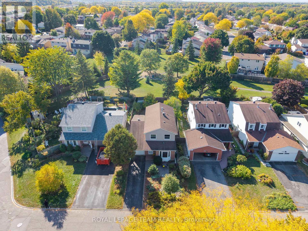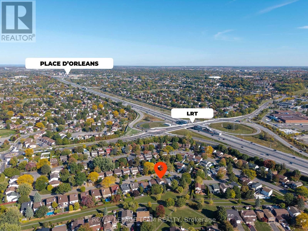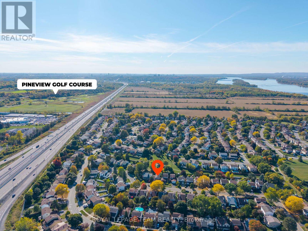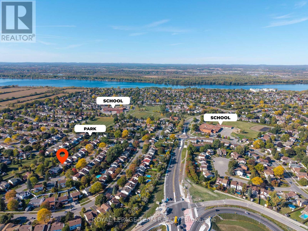3 Bedroom
3 Bathroom
1500 - 2000 sqft
Fireplace
Central Air Conditioning
Forced Air
$599,900
Welcome to 1155 Sauterne Park, a detached 3-bedroom home tucked away on a quiet street. Known for its mature trees, walking trails, and easy access to everyday essentials, Convent Glen is the kind of place where morning walks, quick grocery runs, and evening bike rides all happen within a few blocks. Inside, the layout is simple and functional, with a bright front living room, separate dining space, and a kitchen that opens onto the backyard. A cozy family room with a gas fireplace looking out to the green space behind. Upstairs, three comfortable bedrooms and a cheater ensuite offer room to grow, while the finished lower level adds flexible space for work, play, or storage. Freshly painted and filled with natural light, this home is well built and offers a layout that is as desirable as it is inviting. The backyard is private and backs directly onto mature trees and trails that connect through the neighbourhood. Close to schools, parks, groceries, and transit, 1155 Sauterne Park blends the best of family-friendly living with the calm of a tucked-away street. A home that is easy to imagine yourself in and even easier to call your own. (id:29090)
Property Details
|
MLS® Number
|
X12450686 |
|
Property Type
|
Single Family |
|
Community Name
|
2001 - Convent Glen |
|
Amenities Near By
|
Park, Public Transit |
|
Features
|
Gazebo |
|
Parking Space Total
|
3 |
|
Structure
|
Shed |
Building
|
Bathroom Total
|
3 |
|
Bedrooms Above Ground
|
3 |
|
Bedrooms Total
|
3 |
|
Amenities
|
Fireplace(s) |
|
Appliances
|
Water Heater, Dishwasher, Dryer, Hood Fan, Stove, Washer, Water Softener, Window Coverings, Refrigerator |
|
Basement Development
|
Finished |
|
Basement Type
|
N/a (finished) |
|
Construction Style Attachment
|
Detached |
|
Cooling Type
|
Central Air Conditioning |
|
Exterior Finish
|
Brick, Vinyl Siding |
|
Fire Protection
|
Alarm System |
|
Fireplace Present
|
Yes |
|
Fireplace Total
|
1 |
|
Foundation Type
|
Poured Concrete |
|
Half Bath Total
|
2 |
|
Heating Fuel
|
Natural Gas |
|
Heating Type
|
Forced Air |
|
Stories Total
|
2 |
|
Size Interior
|
1500 - 2000 Sqft |
|
Type
|
House |
|
Utility Water
|
Municipal Water |
Parking
Land
|
Acreage
|
No |
|
Fence Type
|
Fenced Yard |
|
Land Amenities
|
Park, Public Transit |
|
Sewer
|
Sanitary Sewer |
|
Size Depth
|
115 Ft ,10 In |
|
Size Frontage
|
40 Ft |
|
Size Irregular
|
40 X 115.9 Ft |
|
Size Total Text
|
40 X 115.9 Ft |
Rooms
| Level |
Type |
Length |
Width |
Dimensions |
|
Second Level |
Primary Bedroom |
5.51 m |
3.35 m |
5.51 m x 3.35 m |
|
Second Level |
Bedroom 2 |
2.63 m |
4.74 m |
2.63 m x 4.74 m |
|
Second Level |
Bedroom 3 |
2.78 m |
3.73 m |
2.78 m x 3.73 m |
|
Second Level |
Bathroom |
3.45 m |
2.94 m |
3.45 m x 2.94 m |
|
Lower Level |
Recreational, Games Room |
5.4 m |
7.88 m |
5.4 m x 7.88 m |
|
Lower Level |
Cold Room |
2.05 m |
2.76 m |
2.05 m x 2.76 m |
|
Lower Level |
Utility Room |
3.62 m |
4.78 m |
3.62 m x 4.78 m |
|
Lower Level |
Other |
3.22 m |
1.99 m |
3.22 m x 1.99 m |
|
Lower Level |
Office |
5 m |
3.01 m |
5 m x 3.01 m |
|
Main Level |
Foyer |
2.02 m |
1.43 m |
2.02 m x 1.43 m |
|
Main Level |
Living Room |
3.39 m |
5.54 m |
3.39 m x 5.54 m |
|
Main Level |
Dining Room |
3.39 m |
3.03 m |
3.39 m x 3.03 m |
|
Main Level |
Kitchen |
3.39 m |
4.7 m |
3.39 m x 4.7 m |
|
Main Level |
Family Room |
5.34 m |
3.52 m |
5.34 m x 3.52 m |
|
Main Level |
Bathroom |
2.07 m |
0.93 m |
2.07 m x 0.93 m |
https://www.realtor.ca/real-estate/28963581/1155-sauterne-park-ottawa-2001-convent-glen

