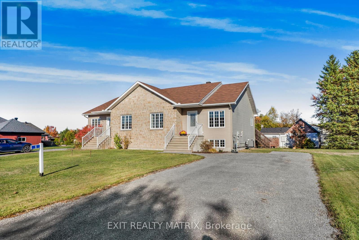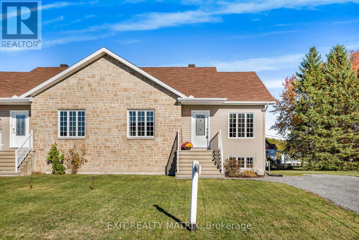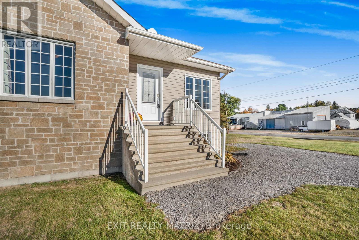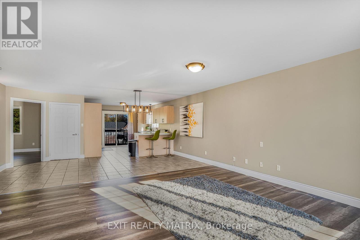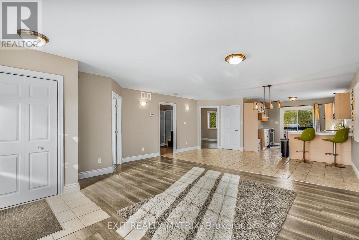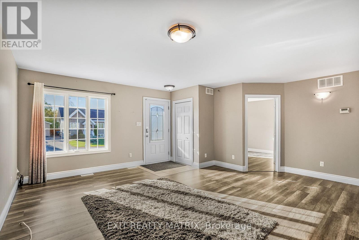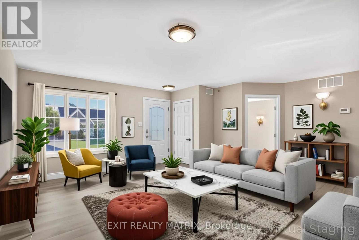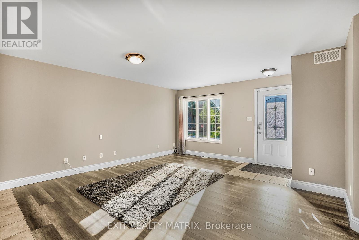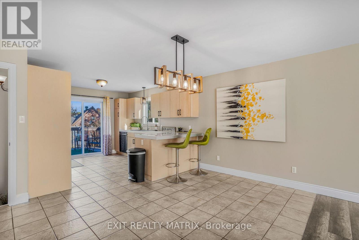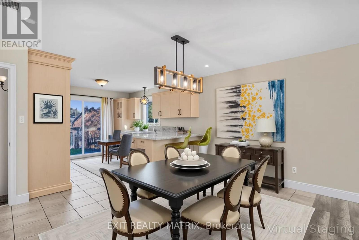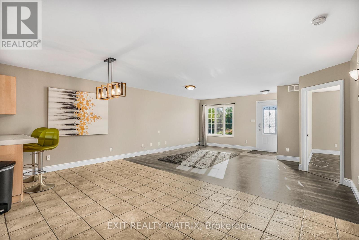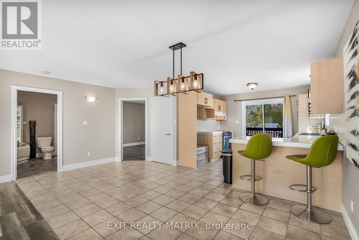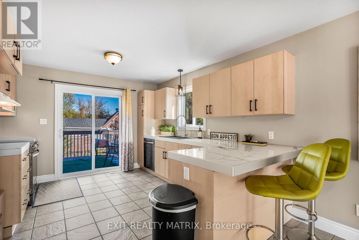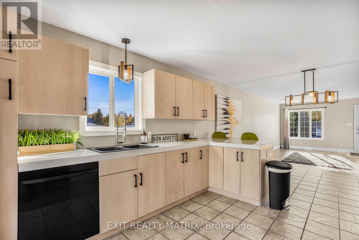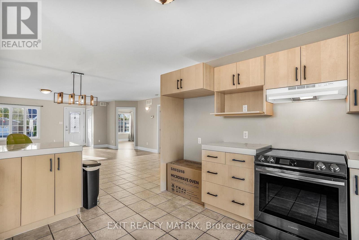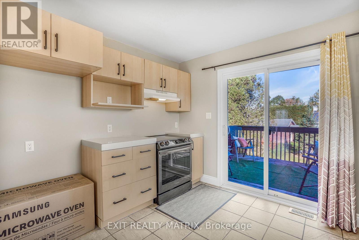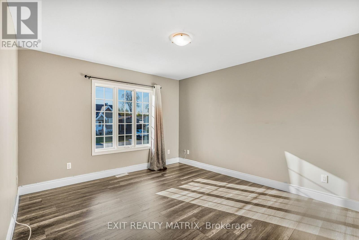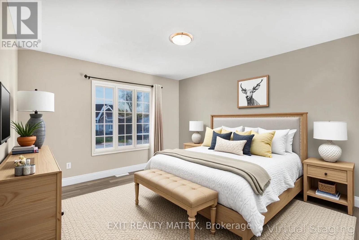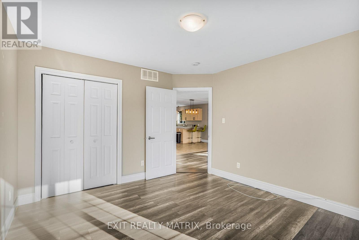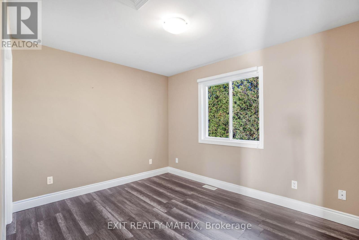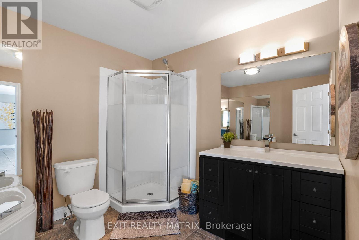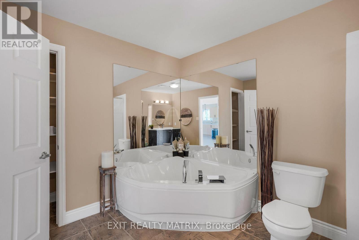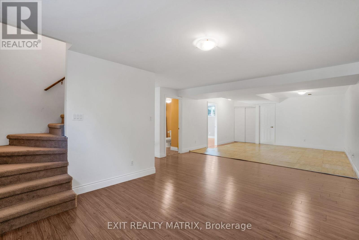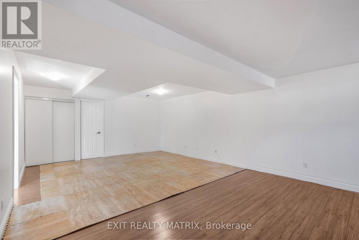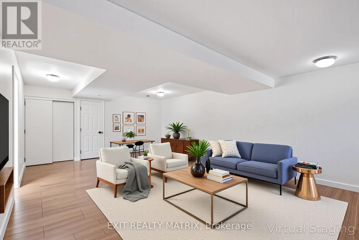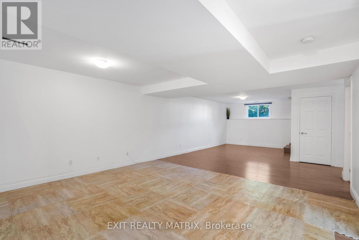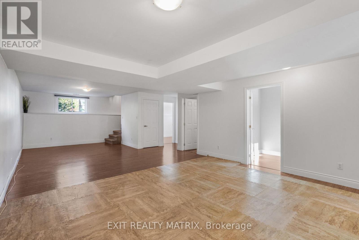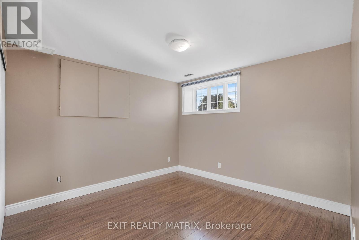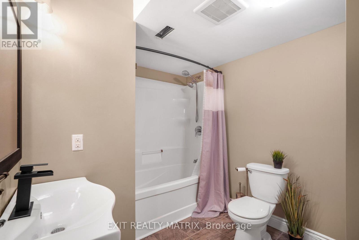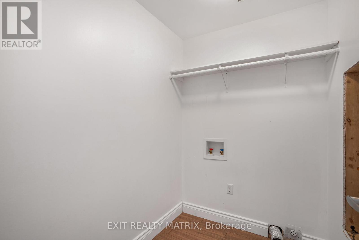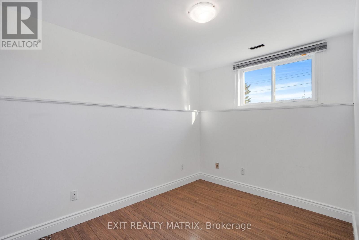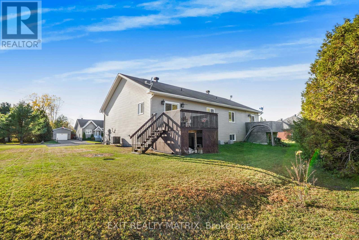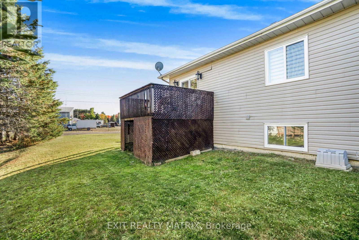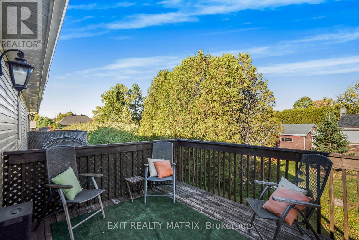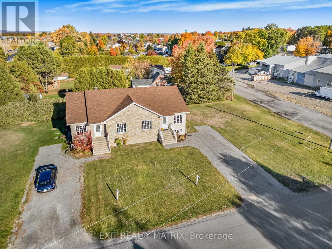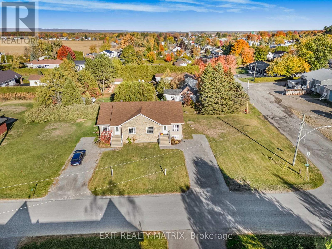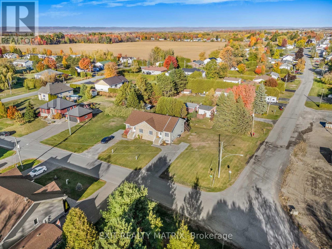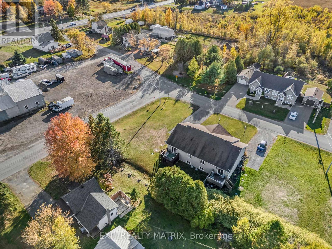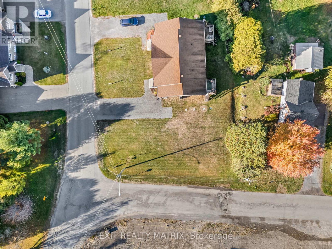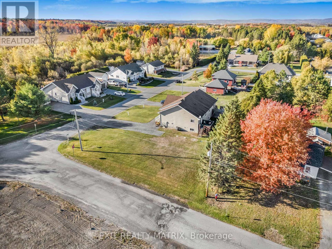3 Bedroom
2 Bathroom
1100 - 1500 sqft
Bungalow
Central Air Conditioning
Forced Air
$419,900
Available immediately! Well maintained, move in ready semi on a quiet Crescent. A well designed, open concept layout provides ample space for family gatherings. With a brightly lit living room that flows well into the kitchen area. Plenty of cabinets and counter space along with patio doors that give access to a back deck a large yard. Two good size bedrooms on the main level and a full bath with soaker tub and separate shower. Plenty of additional living space in the finished basement with a spacious family room, a third bedroom, practical home office space and convenient laundry room. Low maintenance flooring, efficient gas heat with central air, plenty of parking. Call for a private visit! (id:29090)
Property Details
|
MLS® Number
|
X12466561 |
|
Property Type
|
Single Family |
|
Community Name
|
609 - Alfred |
|
Parking Space Total
|
6 |
Building
|
Bathroom Total
|
2 |
|
Bedrooms Above Ground
|
2 |
|
Bedrooms Below Ground
|
1 |
|
Bedrooms Total
|
3 |
|
Appliances
|
Water Heater, Dishwasher |
|
Architectural Style
|
Bungalow |
|
Basement Development
|
Finished |
|
Basement Type
|
N/a (finished) |
|
Construction Style Attachment
|
Semi-detached |
|
Cooling Type
|
Central Air Conditioning |
|
Exterior Finish
|
Stone, Vinyl Siding |
|
Foundation Type
|
Poured Concrete |
|
Heating Fuel
|
Natural Gas |
|
Heating Type
|
Forced Air |
|
Stories Total
|
1 |
|
Size Interior
|
1100 - 1500 Sqft |
|
Type
|
House |
|
Utility Water
|
Municipal Water |
Parking
Land
|
Acreage
|
No |
|
Sewer
|
Septic System |
|
Size Depth
|
98 Ft ,8 In |
|
Size Frontage
|
91 Ft ,9 In |
|
Size Irregular
|
91.8 X 98.7 Ft |
|
Size Total Text
|
91.8 X 98.7 Ft |
Rooms
| Level |
Type |
Length |
Width |
Dimensions |
|
Basement |
Family Room |
9.95 m |
4.76 m |
9.95 m x 4.76 m |
|
Basement |
Bedroom 3 |
4.03 m |
3.29 m |
4.03 m x 3.29 m |
|
Basement |
Office |
3.47 m |
2.5 m |
3.47 m x 2.5 m |
|
Basement |
Bathroom |
2.36 m |
1.53 m |
2.36 m x 1.53 m |
|
Basement |
Laundry Room |
2.02 m |
1.53 m |
2.02 m x 1.53 m |
|
Main Level |
Living Room |
5.54 m |
4.73 m |
5.54 m x 4.73 m |
|
Main Level |
Kitchen |
6.12 m |
5.54 m |
6.12 m x 5.54 m |
|
Main Level |
Primary Bedroom |
3.93 m |
3.52 m |
3.93 m x 3.52 m |
|
Main Level |
Bedroom 2 |
3.52 m |
3.02 m |
3.52 m x 3.02 m |
|
Main Level |
Bathroom |
3.76 m |
2.63 m |
3.76 m x 2.63 m |
https://www.realtor.ca/real-estate/28998466/6-telegraph-crescent-alfred-and-plantagenet-609-alfred

