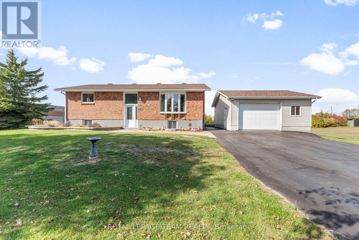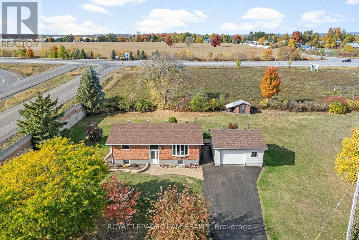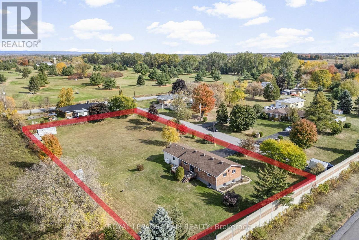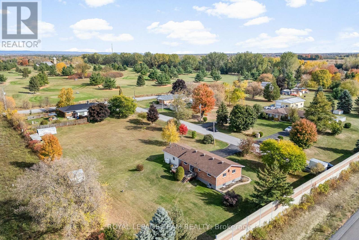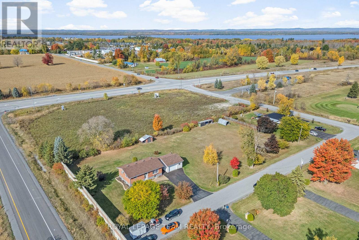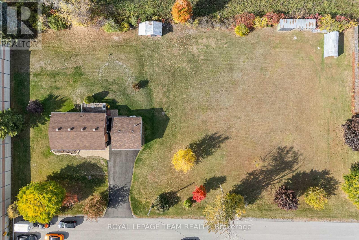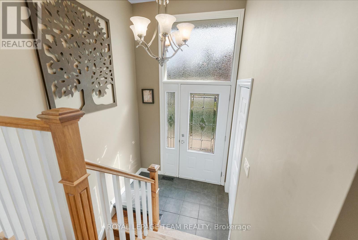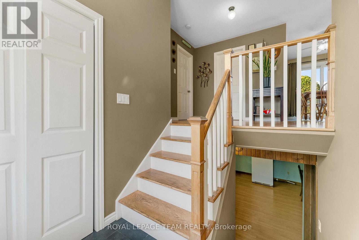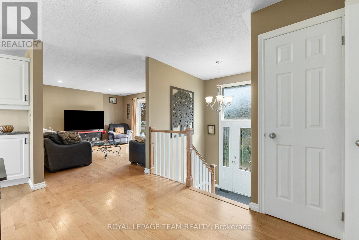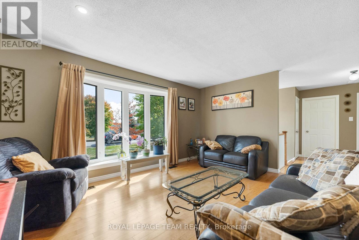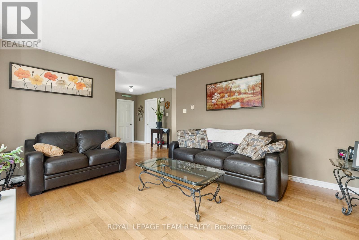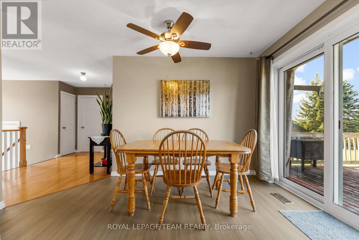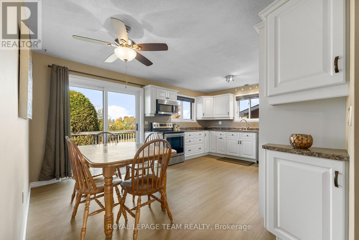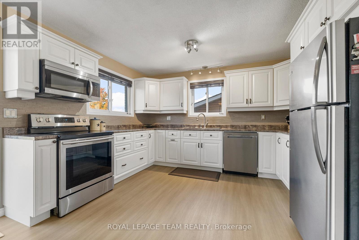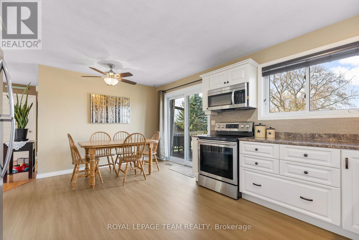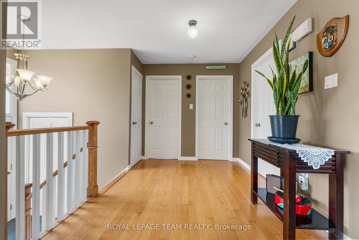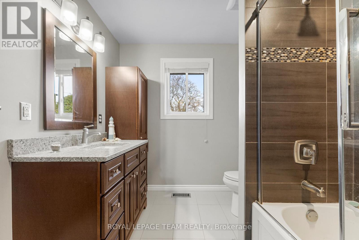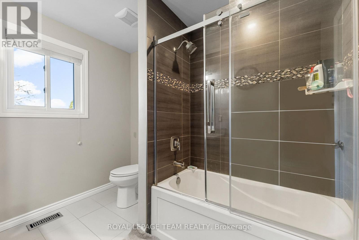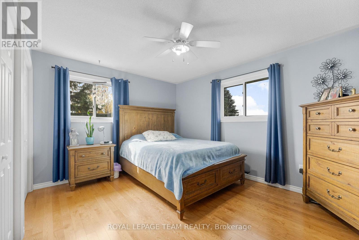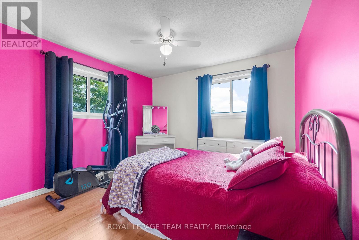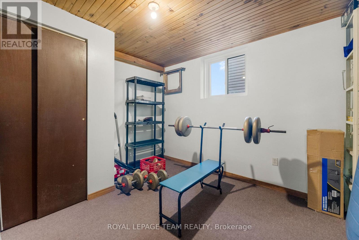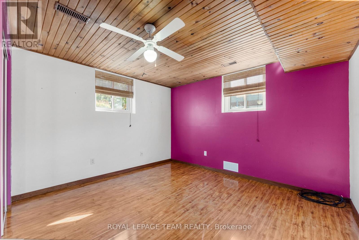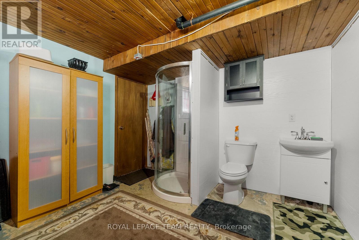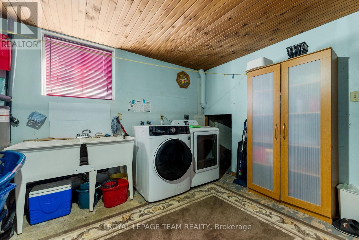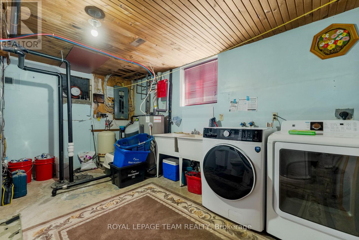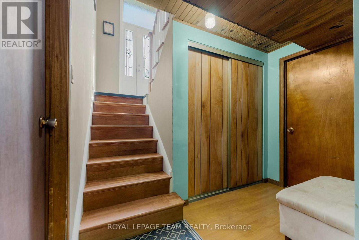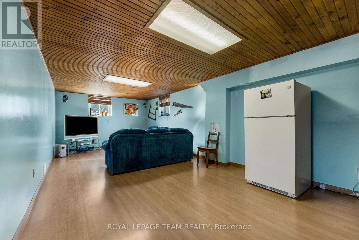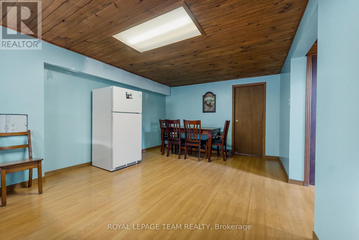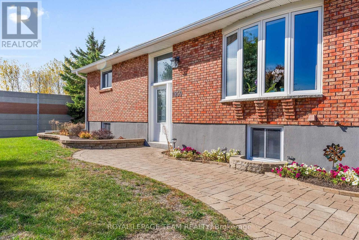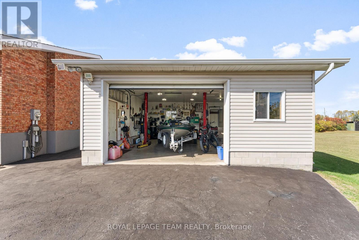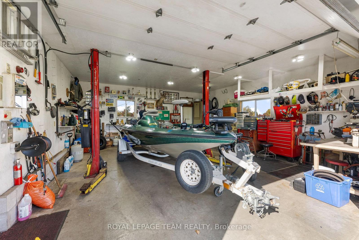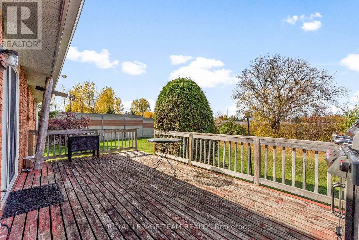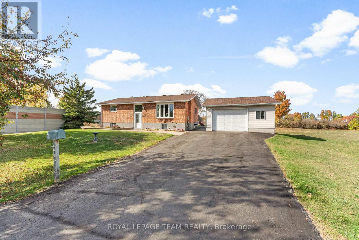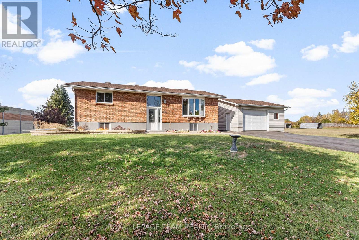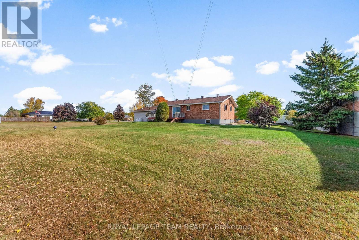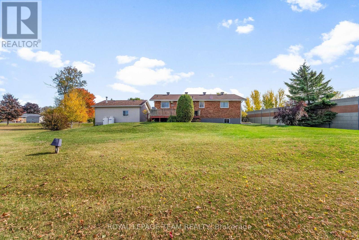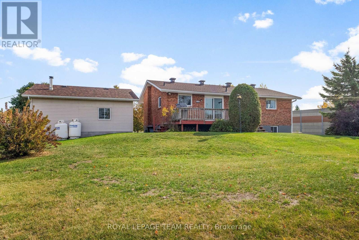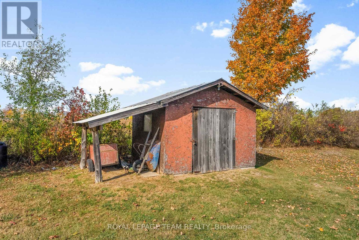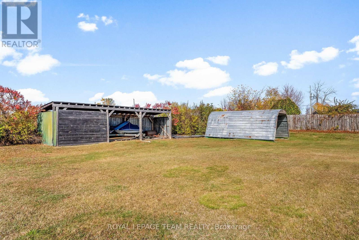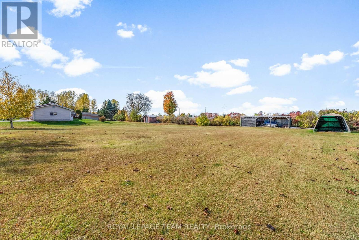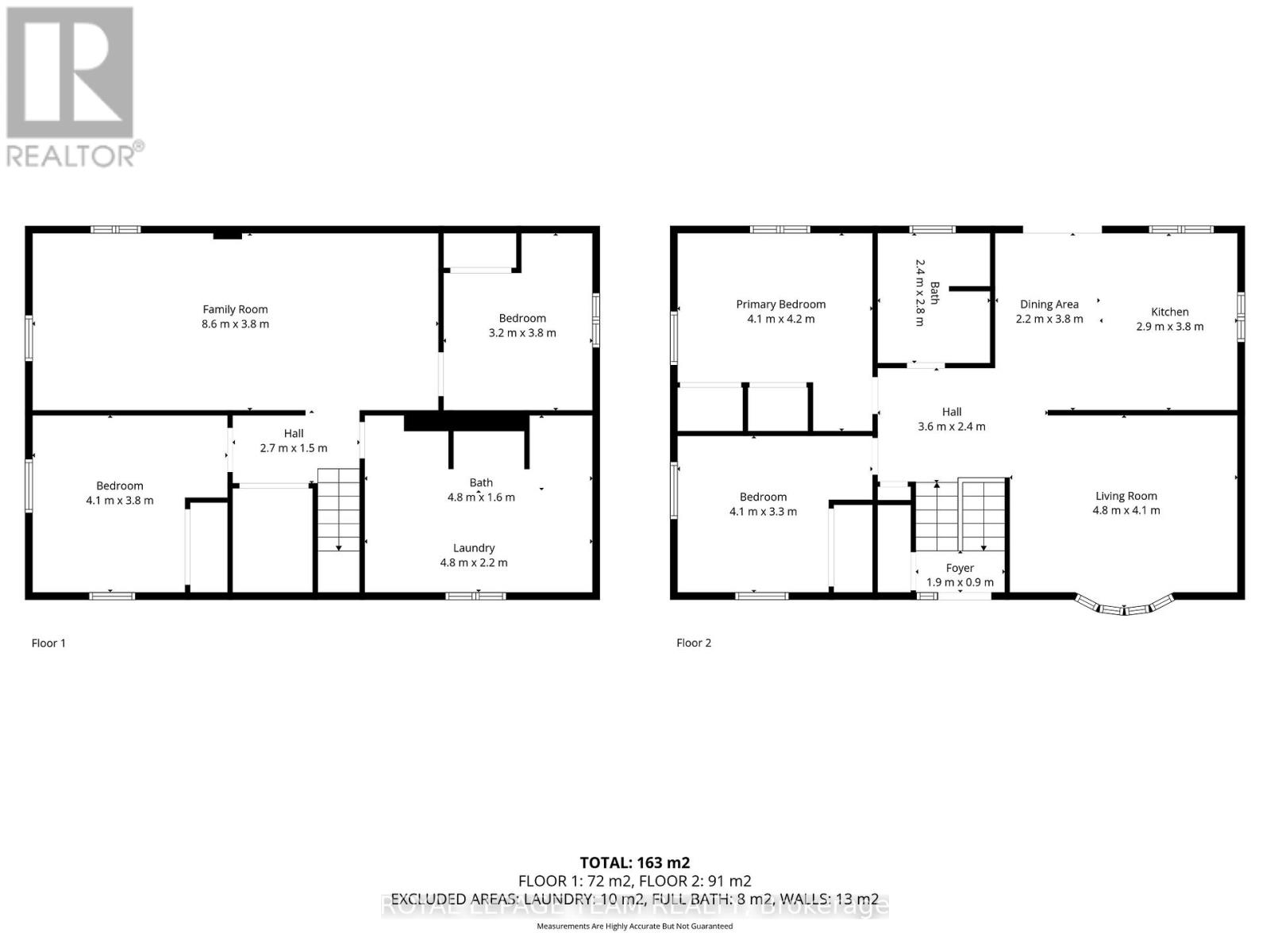4 Bedroom
2 Bathroom
700 - 1100 sqft
Raised Bungalow
Central Air Conditioning
Forced Air
$749,900
Beautifully maintained high ranch brick bungalow on a picturesque 1+ acre lot, just 5 mins to Arnprior! Pride of ownership throughout - featuring engineered hardwood floors, kitchen (2015) with soft-close cabinetry & stainless appliances, triple-pane Northstar windows under warranty, renovated bathrooms, furnace (2015), and 200 AMP service. Detached 22' x 24' insulated shop (2004) with 100 AMP service, 2 generator hook-ups, and 10 ceilings. Driveway resealed (2023), shingles (approx. 8 yrs), and foundation re-parged (2021). 10' x 12' storage shed with power, 30' x 8' wood shed, metal roof shelter, and power for a future pool. Peaceful rural setting on school bus route, close to Madawaska Golf Club and boat launch. Easy highway access for commuters. Move-in ready! (id:29090)
Property Details
|
MLS® Number
|
X12471813 |
|
Property Type
|
Single Family |
|
Community Name
|
9402 - Kinburn |
|
Amenities Near By
|
Golf Nearby |
|
Community Features
|
School Bus |
|
Features
|
Cul-de-sac, Level Lot, Carpet Free, Sump Pump |
|
Parking Space Total
|
4 |
|
Structure
|
Shed |
Building
|
Bathroom Total
|
2 |
|
Bedrooms Above Ground
|
2 |
|
Bedrooms Below Ground
|
2 |
|
Bedrooms Total
|
4 |
|
Age
|
31 To 50 Years |
|
Appliances
|
Water Heater, Water Softener, Blinds, Dishwasher, Dryer, Microwave, Stove, Refrigerator |
|
Architectural Style
|
Raised Bungalow |
|
Basement Development
|
Finished |
|
Basement Type
|
N/a (finished) |
|
Construction Style Attachment
|
Detached |
|
Cooling Type
|
Central Air Conditioning |
|
Exterior Finish
|
Brick |
|
Foundation Type
|
Poured Concrete |
|
Heating Fuel
|
Propane |
|
Heating Type
|
Forced Air |
|
Stories Total
|
1 |
|
Size Interior
|
700 - 1100 Sqft |
|
Type
|
House |
|
Utility Water
|
Drilled Well |
Parking
Land
|
Acreage
|
No |
|
Land Amenities
|
Golf Nearby |
|
Sewer
|
Septic System |
|
Size Depth
|
150 Ft |
|
Size Frontage
|
300 Ft |
|
Size Irregular
|
300 X 150 Ft |
|
Size Total Text
|
300 X 150 Ft|1/2 - 1.99 Acres |
Rooms
| Level |
Type |
Length |
Width |
Dimensions |
|
Basement |
Bathroom |
4.8 m |
1.6 m |
4.8 m x 1.6 m |
|
Basement |
Laundry Room |
4.8 m |
2.2 m |
4.8 m x 2.2 m |
|
Basement |
Other |
2.7 m |
1.5 m |
2.7 m x 1.5 m |
|
Basement |
Bedroom 4 |
4.1 m |
3.8 m |
4.1 m x 3.8 m |
|
Basement |
Family Room |
8.6 m |
3.8 m |
8.6 m x 3.8 m |
|
Basement |
Bedroom 3 |
3.2 m |
3.8 m |
3.2 m x 3.8 m |
|
Main Level |
Kitchen |
2.9 m |
3.8 m |
2.9 m x 3.8 m |
|
Main Level |
Dining Room |
2.2 m |
3.8 m |
2.2 m x 3.8 m |
|
Main Level |
Living Room |
4.8 m |
4.1 m |
4.8 m x 4.1 m |
|
Main Level |
Foyer |
1.9 m |
0.9 m |
1.9 m x 0.9 m |
|
Main Level |
Other |
3.6 m |
2.4 m |
3.6 m x 2.4 m |
|
Main Level |
Primary Bedroom |
4.1 m |
4.2 m |
4.1 m x 4.2 m |
|
Main Level |
Bedroom 2 |
4.1 m |
3.3 m |
4.1 m x 3.3 m |
|
Main Level |
Bathroom |
2.4 m |
2.8 m |
2.4 m x 2.8 m |
Utilities
|
Cable
|
Available |
|
Electricity
|
Installed |
|
Wireless
|
Available |
https://www.realtor.ca/real-estate/29009688/1059-flynn-avenue-ottawa-9402-kinburn

