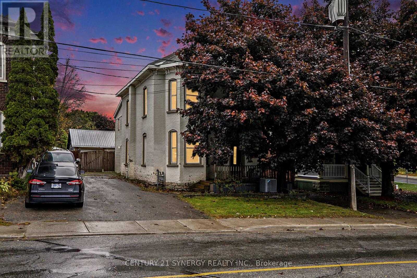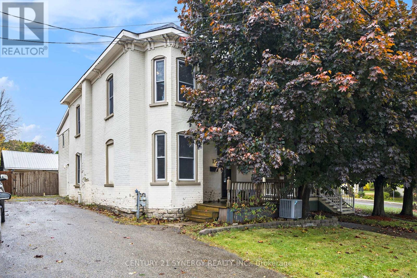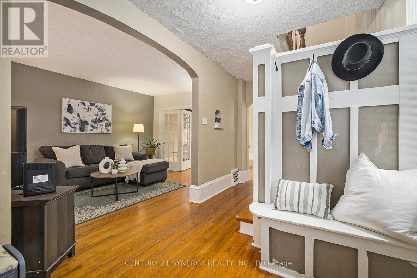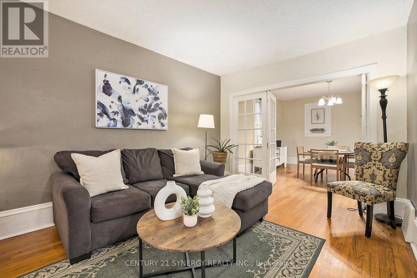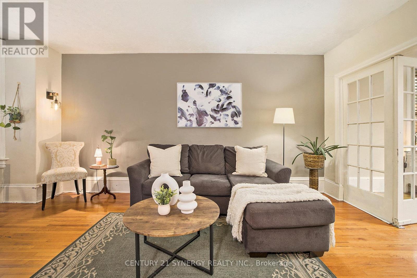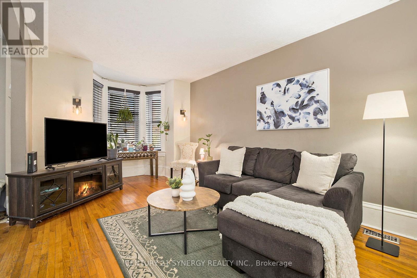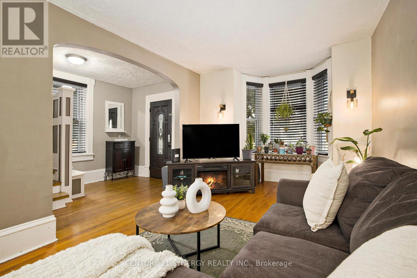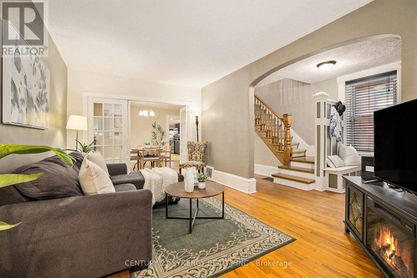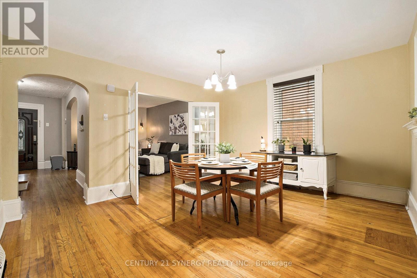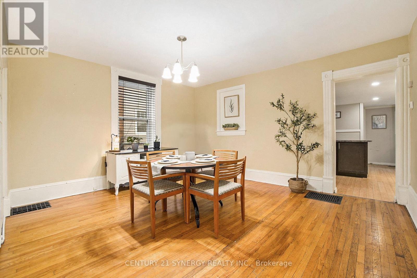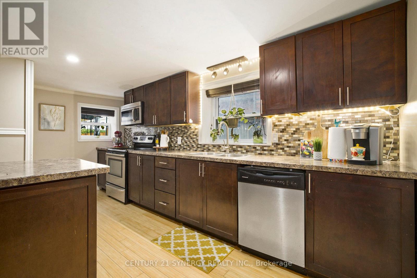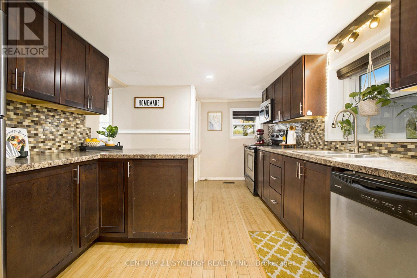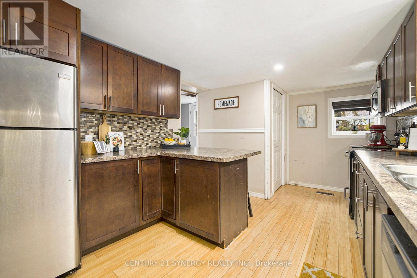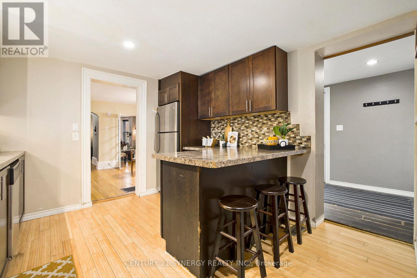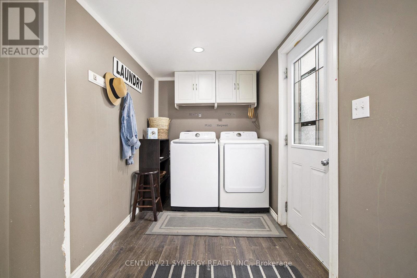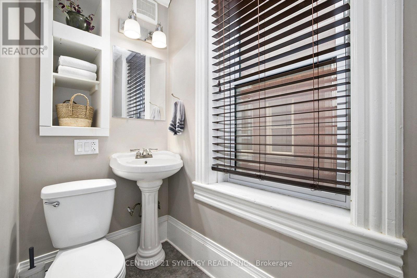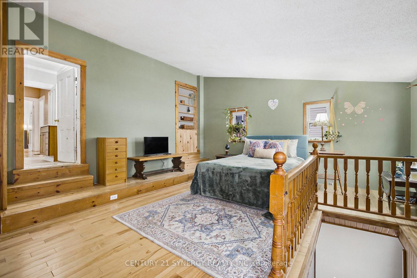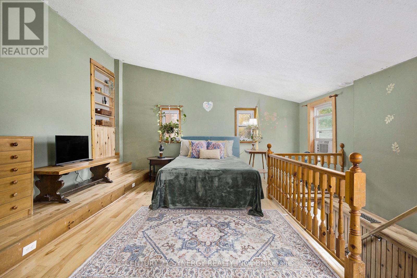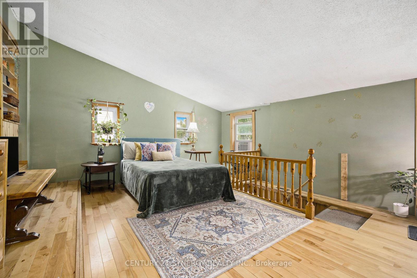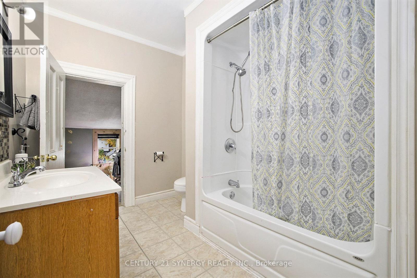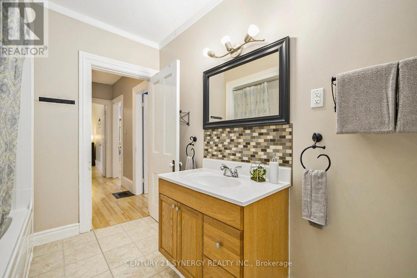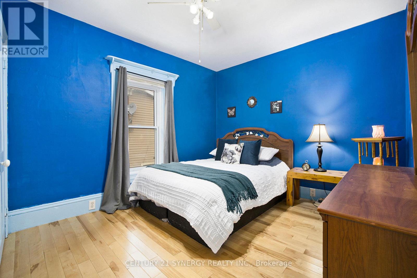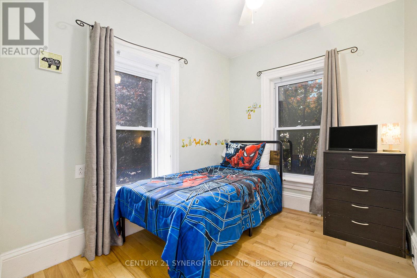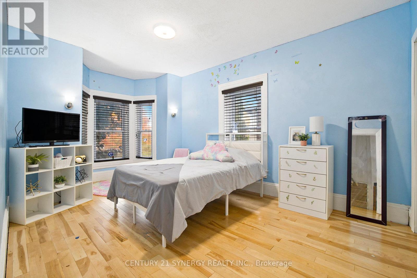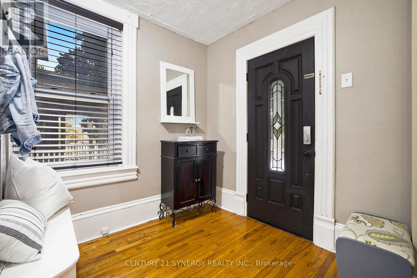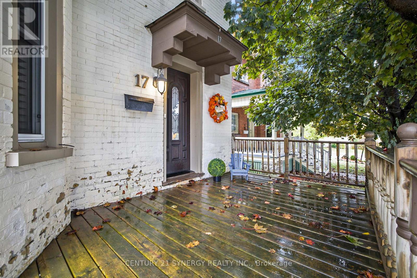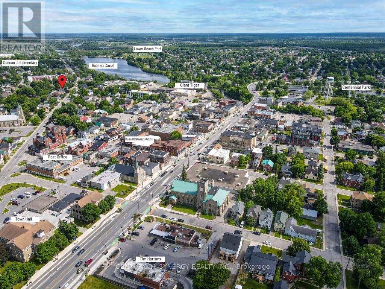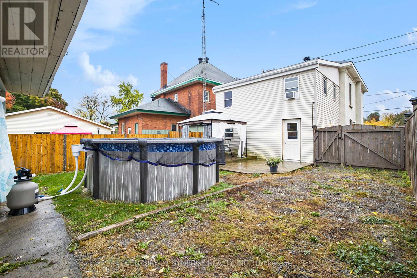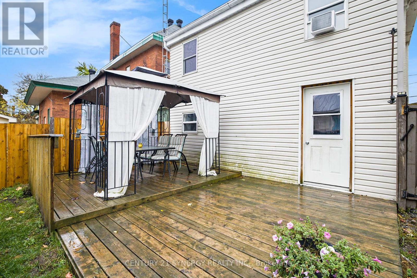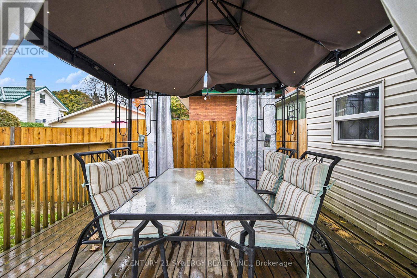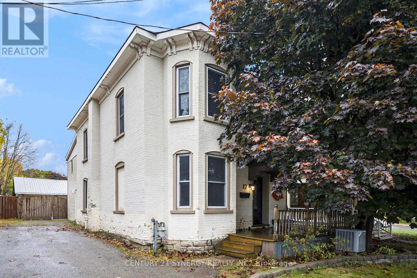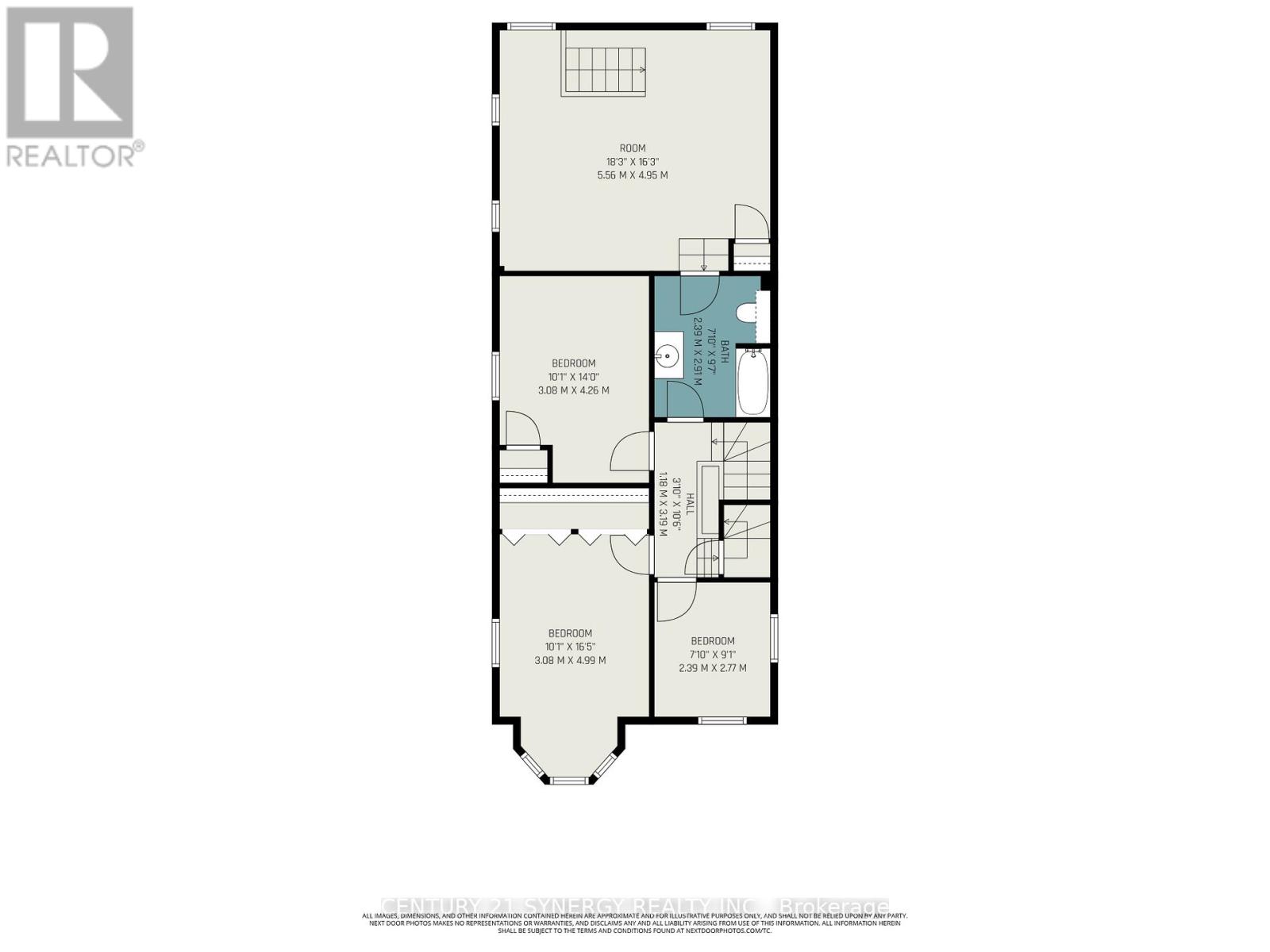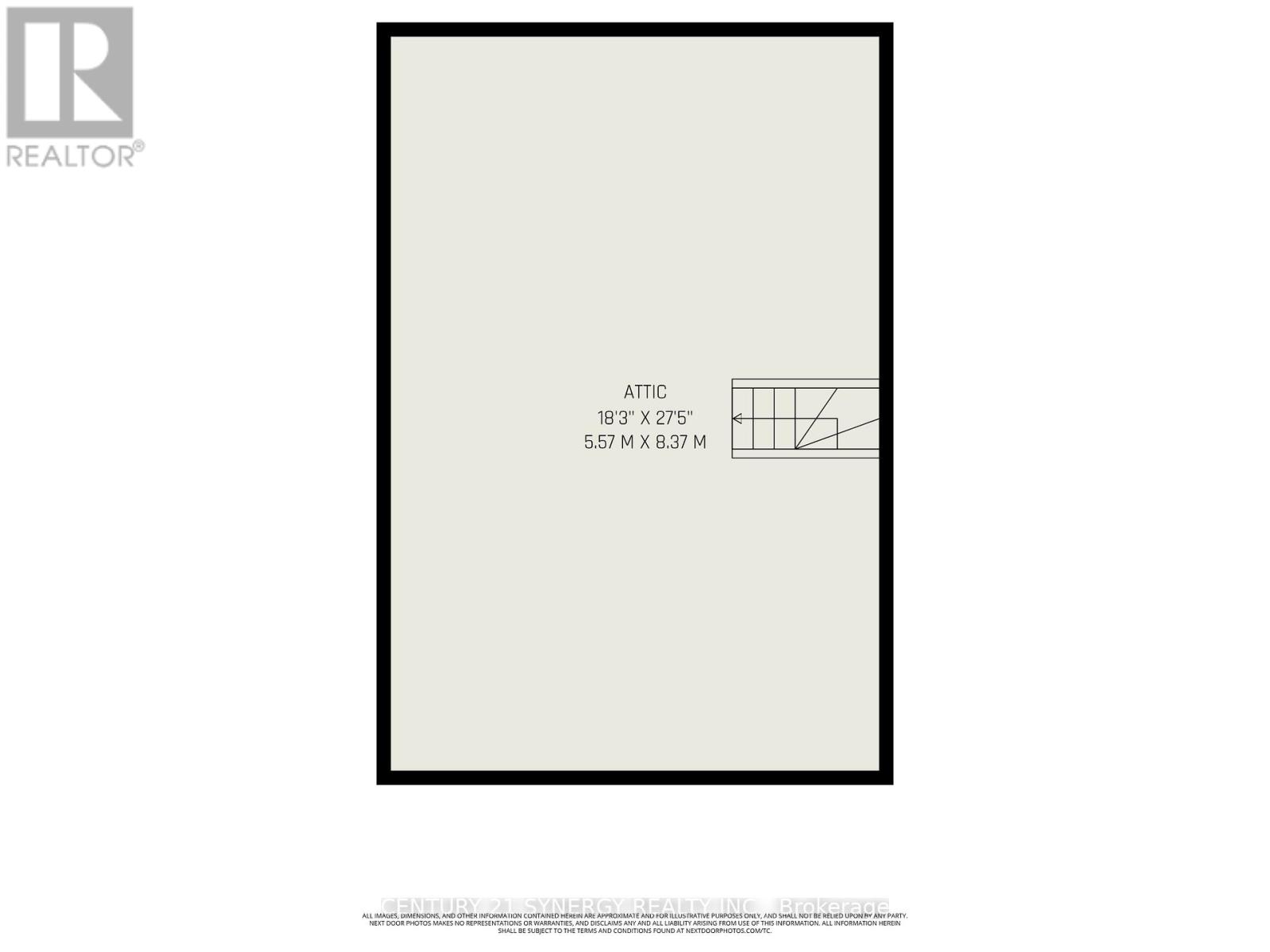4 Bedroom
2 Bathroom
1500 - 2000 sqft
Above Ground Pool
Central Air Conditioning
Forced Air
$399,900
Open House: Sunday, October 26 from 2-4pm. Welcome to this beautifully maintained 2.5 storey brick home, ideally located in the heart of Smiths Falls, just steps to downtown, shops, restaurants, parks, and schools. This Victorian-style beauty offers thoughtful updates and ample of space for family living.The main floor features a spacious living room with a lovely bay window, a large central dining room with a convenient 2-piece powder room, and a renovated kitchen offering abundant counter space, espresso cabinetry, a peninsula island and pantry space. At the back of the home, you'll find a bright mudroom and laundry area with a separate entrance from the side door and rear access to the fully fenced backyard, complete with a deck, gazebo, pool, and detached garage. A second rear staircase from the mudroom leads to the large primary bedroom with soaring ceilings, which could easily serve as a family room, office, gym or flex space. The primary connects to a beautifully updated 4-piece ensuite bath (renovated in approx. 2015) that continues through to a hallway with three additional well-appointed bedrooms. The unfinished attic offers excellent storage and the potential for future development. Notable updates include: Roof (2022), Furnace, A/C & Hot Water Tank (2018), Windows (Nov 2016), and refreshed kitchen and baths within the last 10 years. Move-in ready and full of charm, this property offers peace of mind with modern system updates, all in a prime walkable location. (id:29090)
Property Details
|
MLS® Number
|
X12481821 |
|
Property Type
|
Single Family |
|
Community Name
|
901 - Smiths Falls |
|
Amenities Near By
|
Golf Nearby, Hospital, Park |
|
Community Features
|
Community Centre |
|
Features
|
Carpet Free, Gazebo |
|
Parking Space Total
|
4 |
|
Pool Type
|
Above Ground Pool |
|
Structure
|
Deck |
Building
|
Bathroom Total
|
2 |
|
Bedrooms Above Ground
|
4 |
|
Bedrooms Total
|
4 |
|
Age
|
100+ Years |
|
Appliances
|
Dishwasher, Dryer, Microwave, Stove, Washer, Window Coverings, Refrigerator |
|
Basement Development
|
Unfinished |
|
Basement Type
|
N/a (unfinished) |
|
Construction Style Attachment
|
Detached |
|
Cooling Type
|
Central Air Conditioning |
|
Exterior Finish
|
Brick, Vinyl Siding |
|
Fire Protection
|
Smoke Detectors |
|
Flooring Type
|
Hardwood, Laminate |
|
Foundation Type
|
Stone |
|
Half Bath Total
|
1 |
|
Heating Fuel
|
Natural Gas |
|
Heating Type
|
Forced Air |
|
Stories Total
|
3 |
|
Size Interior
|
1500 - 2000 Sqft |
|
Type
|
House |
|
Utility Water
|
Municipal Water |
Parking
|
Detached Garage
|
|
|
Garage
|
|
|
Covered
|
|
|
Tandem
|
|
Land
|
Acreage
|
No |
|
Fence Type
|
Fully Fenced, Fenced Yard |
|
Land Amenities
|
Golf Nearby, Hospital, Park |
|
Sewer
|
Sanitary Sewer |
|
Size Depth
|
122 Ft ,3 In |
|
Size Frontage
|
33 Ft ,2 In |
|
Size Irregular
|
33.2 X 122.3 Ft |
|
Size Total Text
|
33.2 X 122.3 Ft |
|
Zoning Description
|
Residential |
Rooms
| Level |
Type |
Length |
Width |
Dimensions |
|
Second Level |
Bedroom 4 |
2.39 m |
2.77 m |
2.39 m x 2.77 m |
|
Second Level |
Primary Bedroom |
5.56 m |
4.95 m |
5.56 m x 4.95 m |
|
Second Level |
Bathroom |
2.39 m |
2.91 m |
2.39 m x 2.91 m |
|
Second Level |
Bedroom 2 |
3.08 m |
4.99 m |
3.08 m x 4.99 m |
|
Second Level |
Bedroom 3 |
3.08 m |
4.26 m |
3.08 m x 4.26 m |
|
Third Level |
Loft |
5.57 m |
8.37 m |
5.57 m x 8.37 m |
|
Basement |
Utility Room |
5.98 m |
4.65 m |
5.98 m x 4.65 m |
|
Main Level |
Living Room |
3.07 m |
6.33 m |
3.07 m x 6.33 m |
|
Main Level |
Dining Room |
4.5 m |
3.99 m |
4.5 m x 3.99 m |
|
Main Level |
Bathroom |
0.96 m |
2.93 m |
0.96 m x 2.93 m |
|
Main Level |
Kitchen |
3.44 m |
4.93 m |
3.44 m x 4.93 m |
|
Main Level |
Laundry Room |
2.99 m |
4.93 m |
2.99 m x 4.93 m |
|
Main Level |
Foyer |
2.39 m |
5.19 m |
2.39 m x 5.19 m |
https://www.realtor.ca/real-estate/29031953/17-elmsley-street-s-smiths-falls-901-smiths-falls

