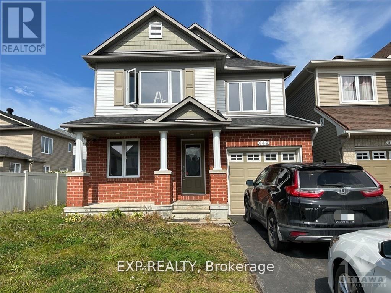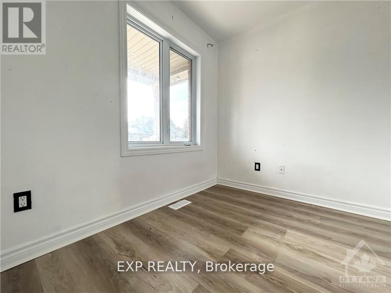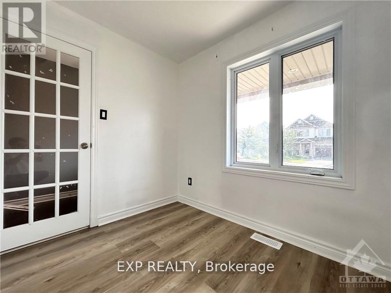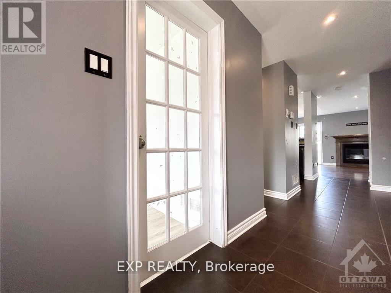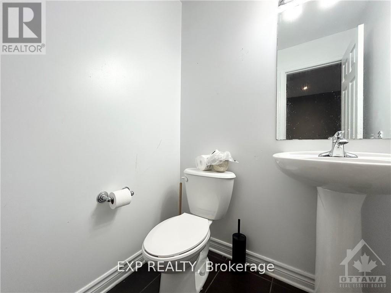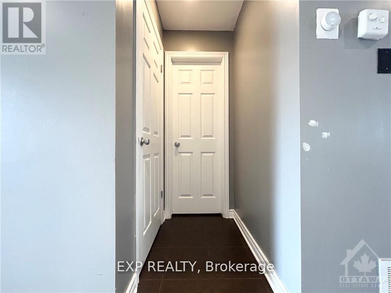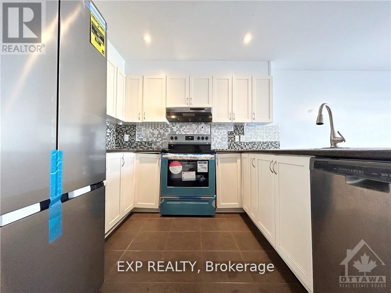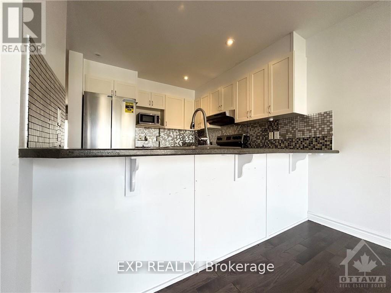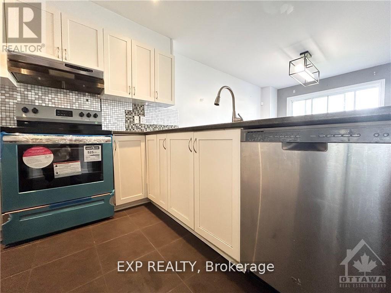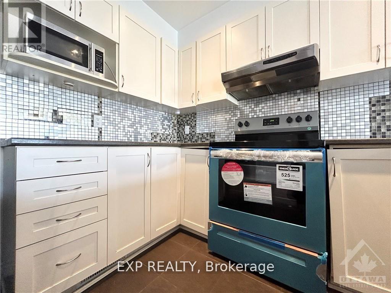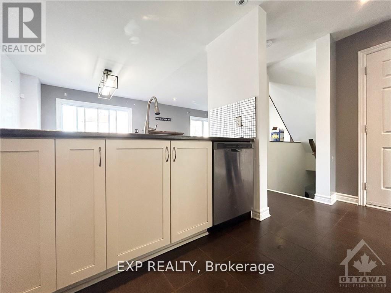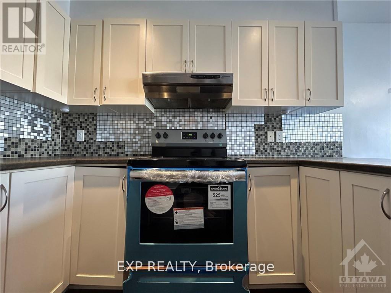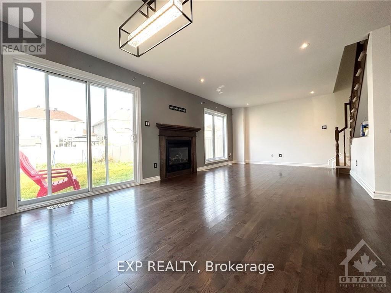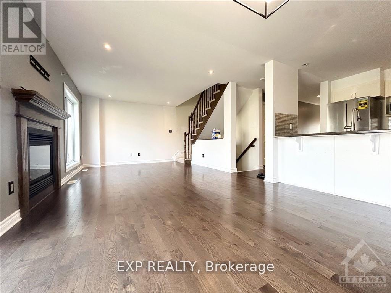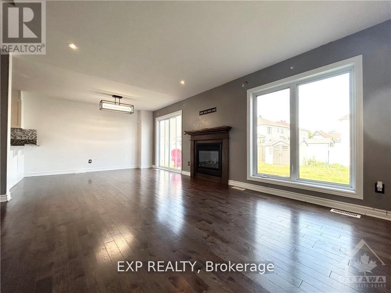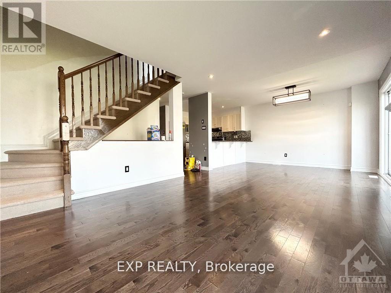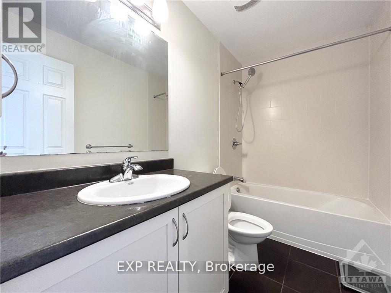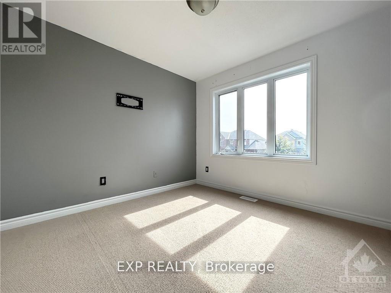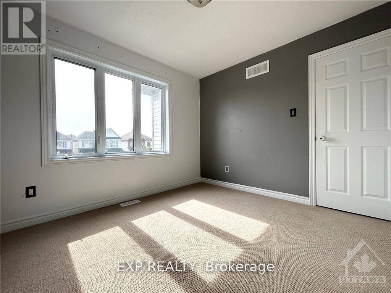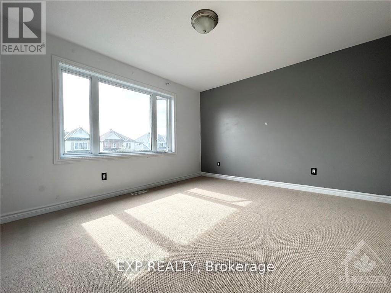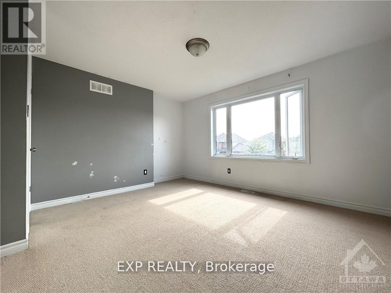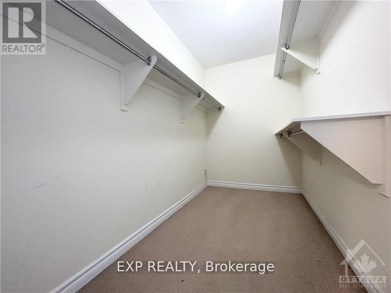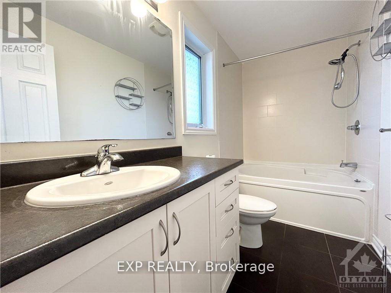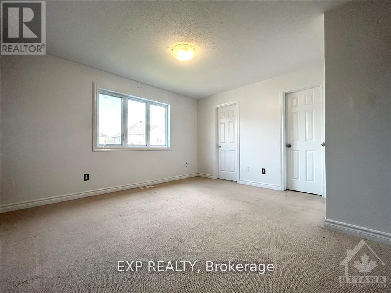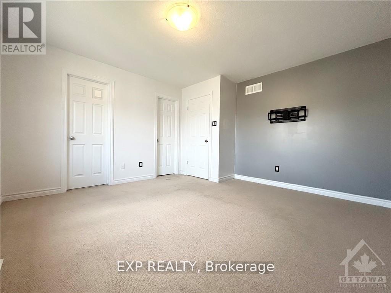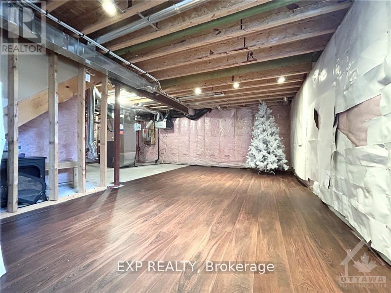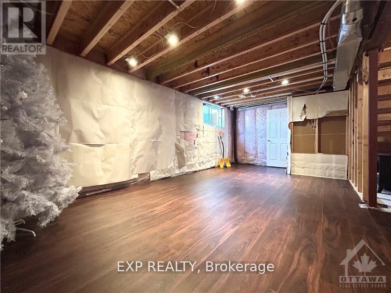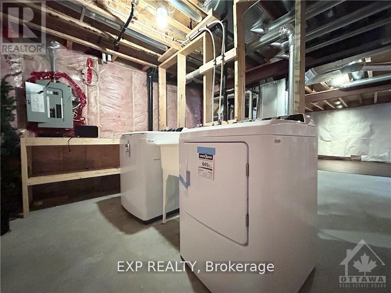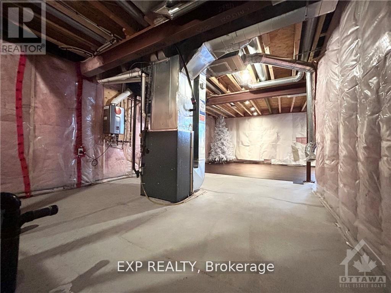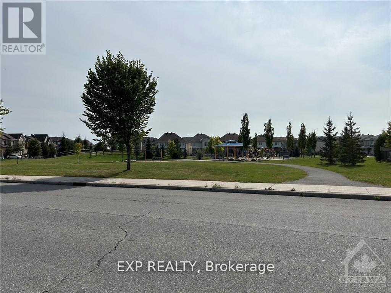3 Bedroom
3 Bathroom
1500 - 2000 sqft
Fireplace
Central Air Conditioning
Forced Air
$2,750 Monthly
Well mainteined single family home facing park in desirable community! Working from home? We have a main floor den/office for you away from the bustle of the family! Open smart floor plan on main level features new hardwood floors, fireplace, breakfast bar, formal living/dining rooms & access to the fully fenced back yard with great deck and storage shed for your landscape needs! Upstairs is a great primary bedroom with full ensuite & walk-in closet. The secondary bedrooms are a great size and have good closet space. The lower level features a partly finished family room area and there is tonnes of storage available or even space to expand! Located in the family friendly community of Barrhaven and close to shopping, transportation, schools, recreation & more! (id:29090)
Property Details
|
MLS® Number
|
X12572338 |
|
Property Type
|
Single Family |
|
Community Name
|
7709 - Barrhaven - Strandherd |
|
Amenities Near By
|
Public Transit, Park |
|
Equipment Type
|
Water Heater |
|
Parking Space Total
|
2 |
|
Rental Equipment Type
|
Water Heater |
Building
|
Bathroom Total
|
3 |
|
Bedrooms Above Ground
|
3 |
|
Bedrooms Total
|
3 |
|
Amenities
|
Fireplace(s) |
|
Appliances
|
Garage Door Opener Remote(s), Water Heater, Dishwasher, Dryer, Hood Fan, Stove, Washer, Refrigerator |
|
Basement Development
|
Partially Finished |
|
Basement Type
|
Full (partially Finished) |
|
Construction Style Attachment
|
Detached |
|
Cooling Type
|
Central Air Conditioning |
|
Exterior Finish
|
Brick |
|
Fireplace Present
|
Yes |
|
Foundation Type
|
Concrete |
|
Half Bath Total
|
1 |
|
Heating Fuel
|
Natural Gas |
|
Heating Type
|
Forced Air |
|
Stories Total
|
2 |
|
Size Interior
|
1500 - 2000 Sqft |
|
Type
|
House |
|
Utility Water
|
Municipal Water |
Parking
Land
|
Acreage
|
No |
|
Fence Type
|
Fenced Yard |
|
Land Amenities
|
Public Transit, Park |
|
Sewer
|
Sanitary Sewer |
Rooms
| Level |
Type |
Length |
Width |
Dimensions |
|
Second Level |
Bedroom |
3.12 m |
3.07 m |
3.12 m x 3.07 m |
|
Second Level |
Bathroom |
|
|
Measurements not available |
|
Second Level |
Primary Bedroom |
4.16 m |
3.96 m |
4.16 m x 3.96 m |
|
Second Level |
Bathroom |
|
|
Measurements not available |
|
Second Level |
Other |
|
|
Measurements not available |
|
Second Level |
Bedroom |
4.03 m |
3.45 m |
4.03 m x 3.45 m |
|
Basement |
Family Room |
3.5 m |
3.04 m |
3.5 m x 3.04 m |
|
Basement |
Laundry Room |
|
|
Measurements not available |
|
Main Level |
Great Room |
7.28 m |
3.68 m |
7.28 m x 3.68 m |
|
Main Level |
Kitchen |
2.79 m |
2.43 m |
2.79 m x 2.43 m |
|
Main Level |
Den |
2.64 m |
2.2 m |
2.64 m x 2.2 m |
|
Main Level |
Foyer |
|
|
Measurements not available |
|
Main Level |
Bathroom |
|
|
Measurements not available |
https://www.realtor.ca/real-estate/29132143/649-clearbrook-drive-ottawa-7709-barrhaven-strandherd

