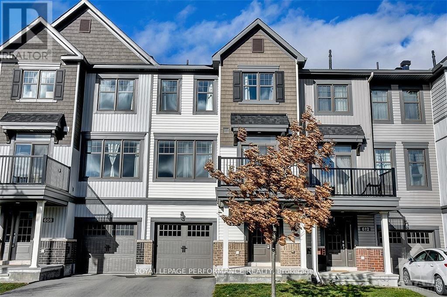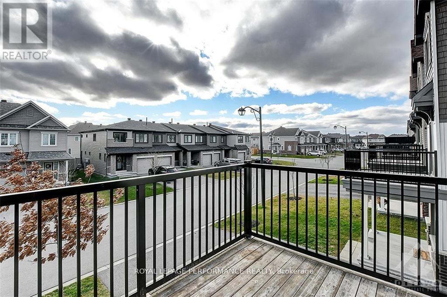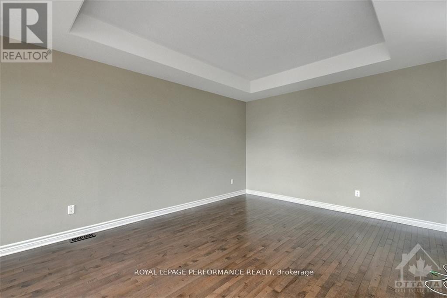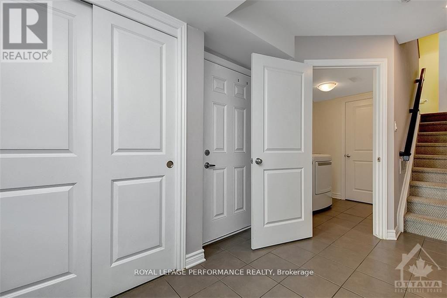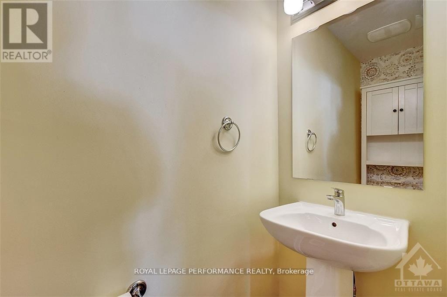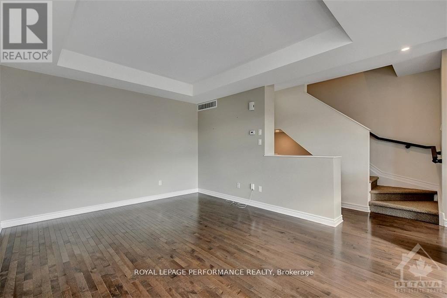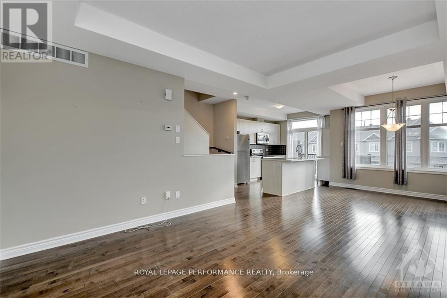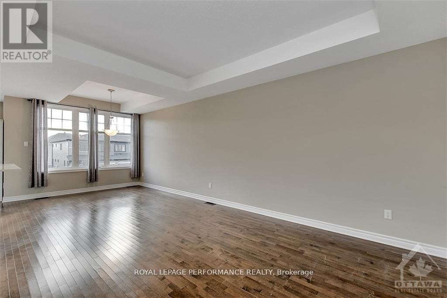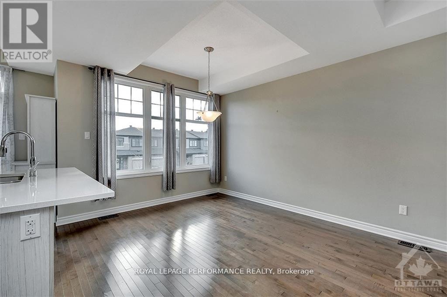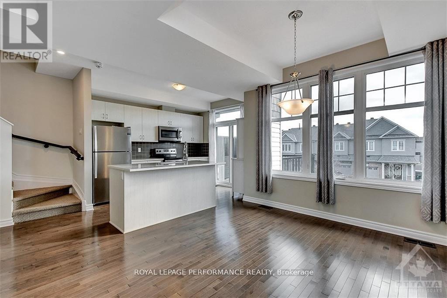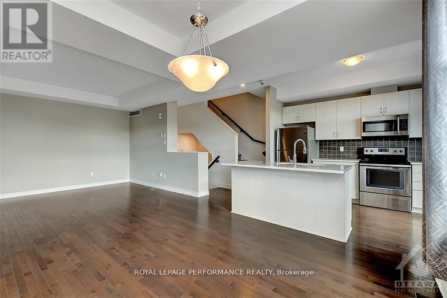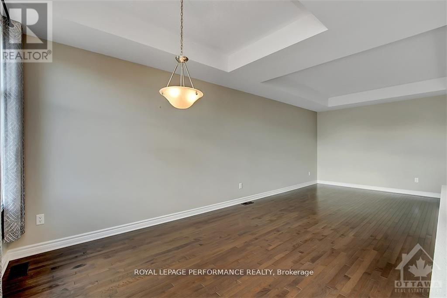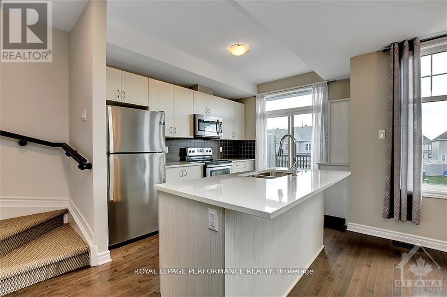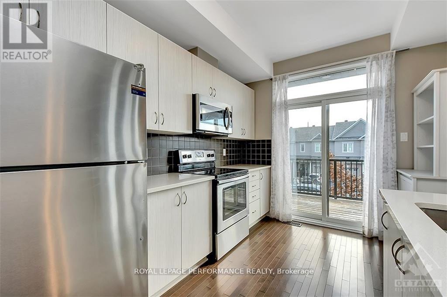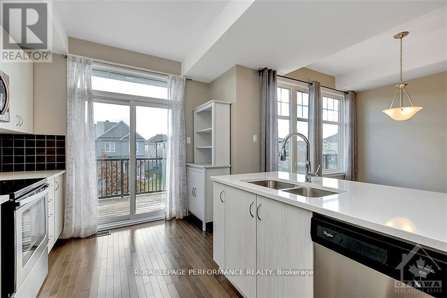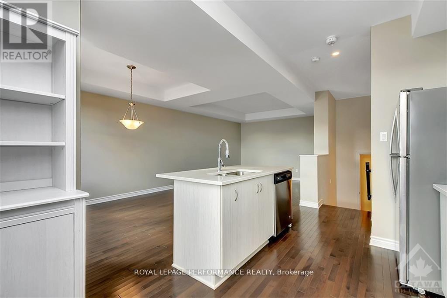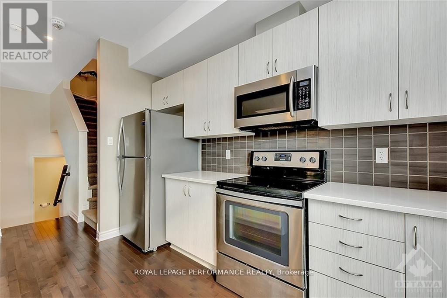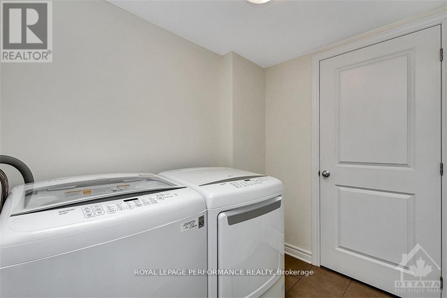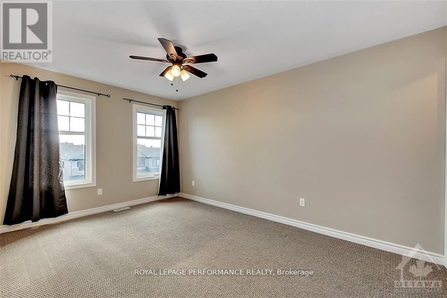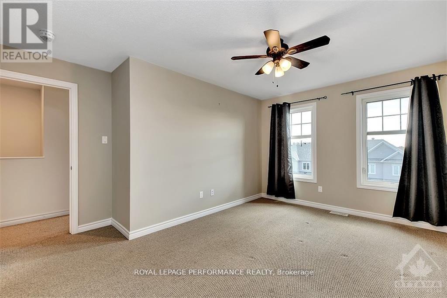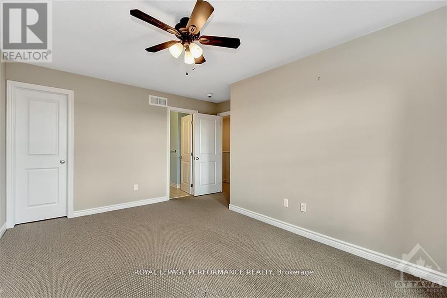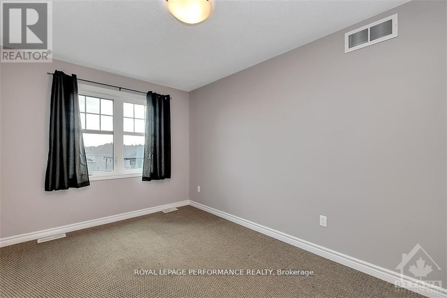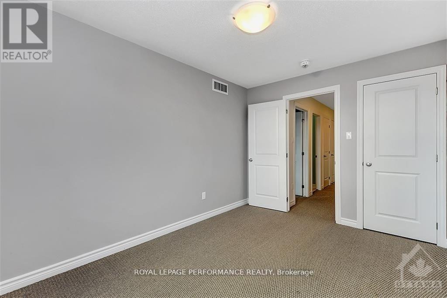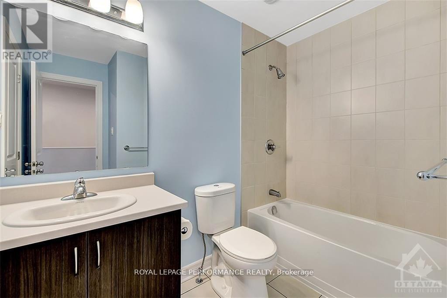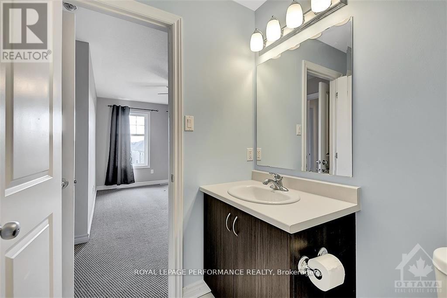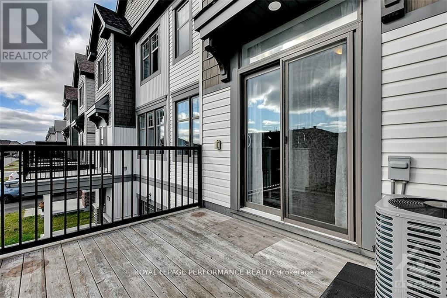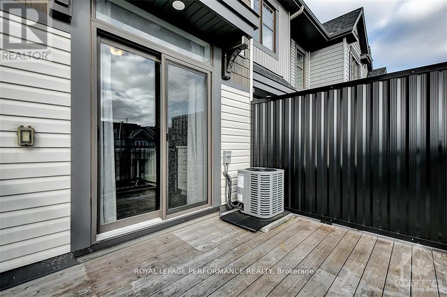2 Bedroom
3 Bathroom
1100 - 1500 sqft
Central Air Conditioning
Forced Air
$2,300 Monthly
Excellent Location! Beautiful Minto townhome in the Heart of Barrhaven andclose to all amenities. This home offers an affordable alternative with low maintenance & easy care living.The entry-level features ceramic floors, and access to the garage & the laundry. 2nd level features a wellsized living & dining room, both with hardwood floors. The kitchen also features hardwood floors, quartzcountertops & ceramic backsplash. Four SS appliances are also included! A large 10x8 balcony allows you toenjoy the outdoors. A convenient 2-piece powder room is located on this level. The 3rd level offers aspacious master bedroom featuring a large walk-in closet with plenty of storage space. A cheater door hasbeen added as an upgrade for direct access to the main bathroom. The 2nd bedroom is a great size forguests or kids. All carpeting is upgraded Berber. A Must See! (id:29090)
Property Details
|
MLS® Number
|
X12572082 |
|
Property Type
|
Single Family |
|
Community Name
|
7711 - Barrhaven - Half Moon Bay |
|
Amenities Near By
|
Public Transit, Park |
|
Equipment Type
|
Water Heater, Water Heater - Tankless |
|
Parking Space Total
|
2 |
|
Rental Equipment Type
|
Water Heater, Water Heater - Tankless |
Building
|
Bathroom Total
|
3 |
|
Bedrooms Above Ground
|
2 |
|
Bedrooms Total
|
2 |
|
Appliances
|
Garage Door Opener Remote(s), Dishwasher, Dryer, Hood Fan, Microwave, Stove, Washer, Refrigerator |
|
Basement Type
|
None |
|
Construction Style Attachment
|
Attached |
|
Cooling Type
|
Central Air Conditioning |
|
Exterior Finish
|
Brick |
|
Foundation Type
|
Concrete |
|
Half Bath Total
|
1 |
|
Heating Fuel
|
Natural Gas |
|
Heating Type
|
Forced Air |
|
Stories Total
|
3 |
|
Size Interior
|
1100 - 1500 Sqft |
|
Type
|
Row / Townhouse |
|
Utility Water
|
Municipal Water |
Parking
|
Attached Garage
|
|
|
Garage
|
|
|
Inside Entry
|
|
Land
|
Acreage
|
No |
|
Land Amenities
|
Public Transit, Park |
|
Sewer
|
Sanitary Sewer |
Rooms
| Level |
Type |
Length |
Width |
Dimensions |
|
Second Level |
Living Room |
4.26 m |
3.55 m |
4.26 m x 3.55 m |
|
Second Level |
Dining Room |
3.35 m |
2.99 m |
3.35 m x 2.99 m |
|
Second Level |
Kitchen |
3.6 m |
2.54 m |
3.6 m x 2.54 m |
|
Second Level |
Bathroom |
1.6 m |
1.2 m |
1.6 m x 1.2 m |
|
Third Level |
Primary Bedroom |
4.57 m |
3.04 m |
4.57 m x 3.04 m |
|
Third Level |
Bedroom |
3.96 m |
2.79 m |
3.96 m x 2.79 m |
|
Third Level |
Bathroom |
2 m |
1.3 m |
2 m x 1.3 m |
|
Main Level |
Foyer |
2.2 m |
1.6 m |
2.2 m x 1.6 m |
|
Main Level |
Laundry Room |
2.4 m |
1.8 m |
2.4 m x 1.8 m |
https://www.realtor.ca/real-estate/29131768/610-lauraleaf-crescent-ottawa-7711-barrhaven-half-moon-bay

