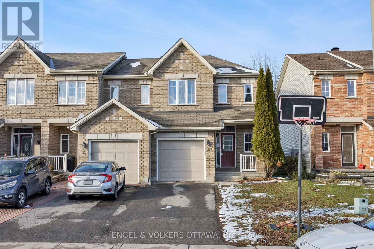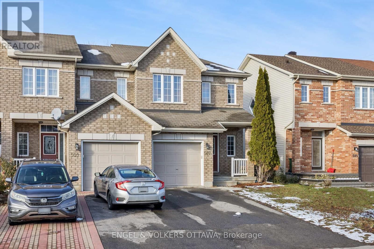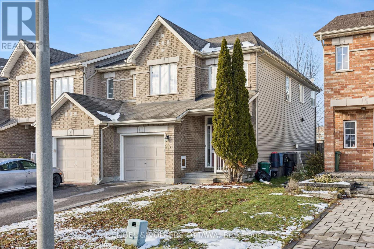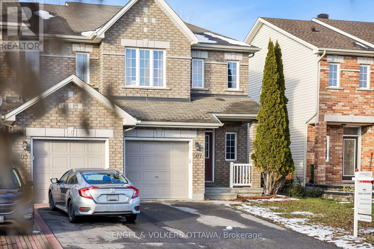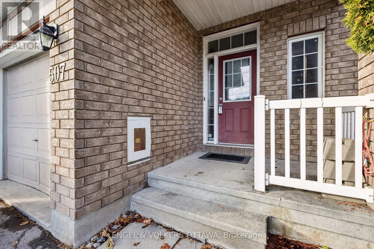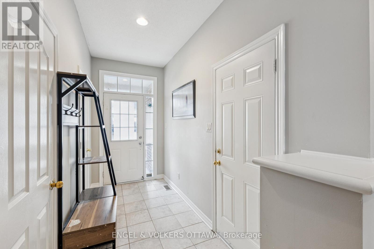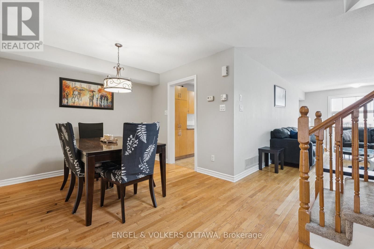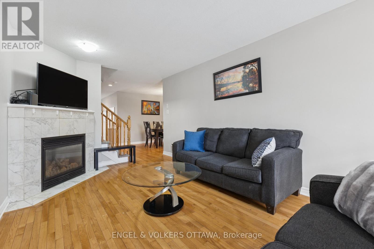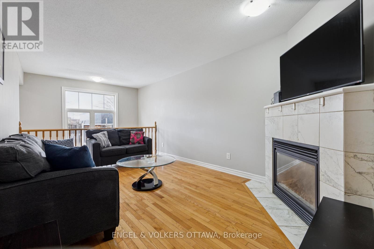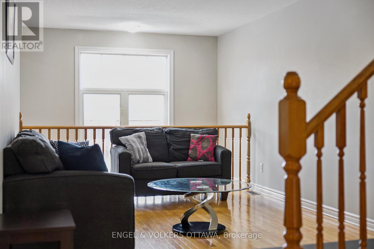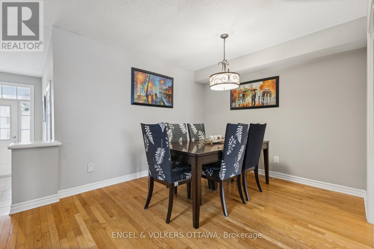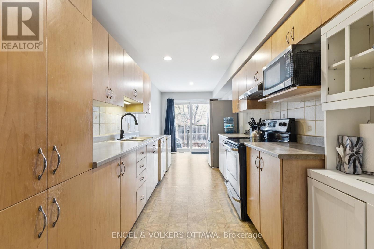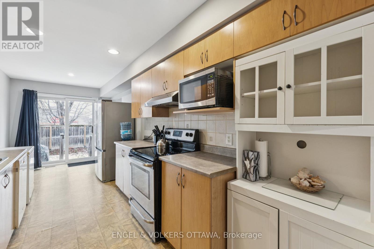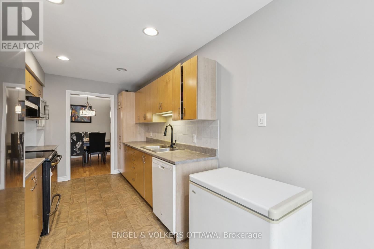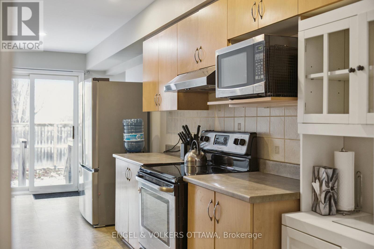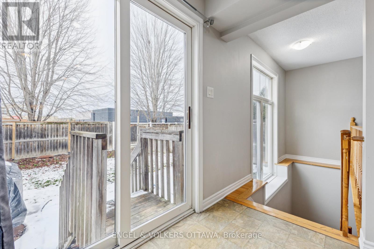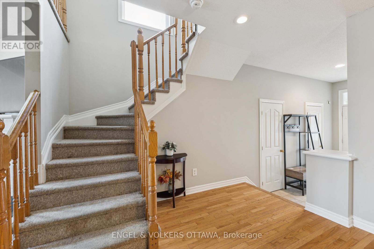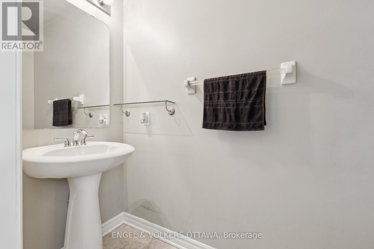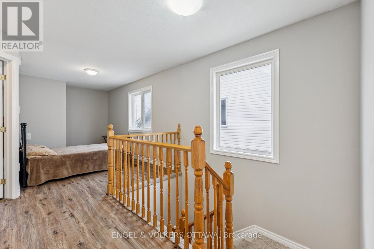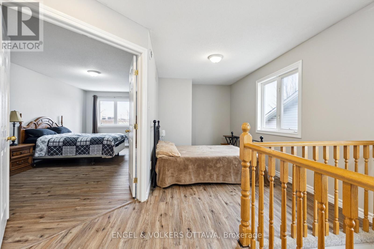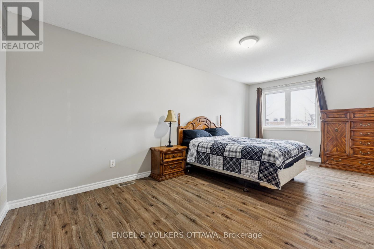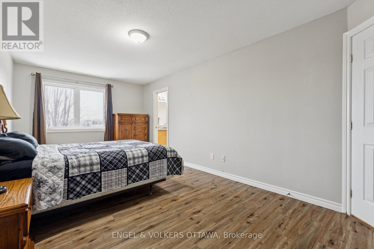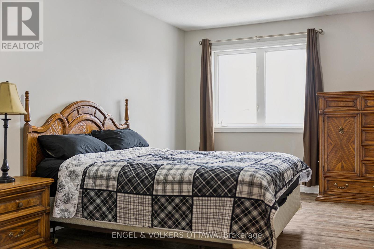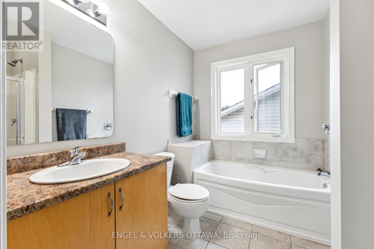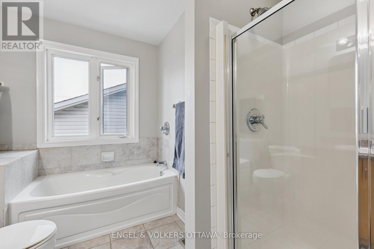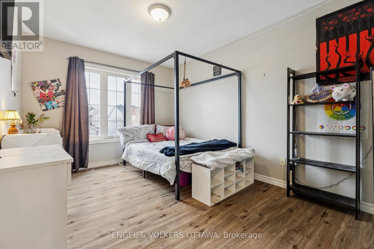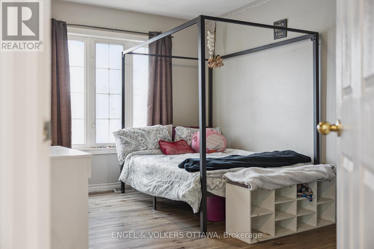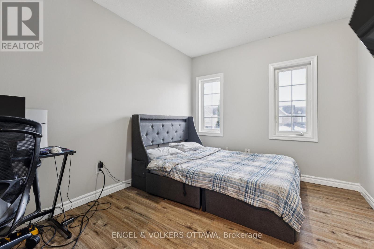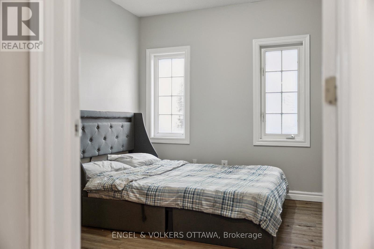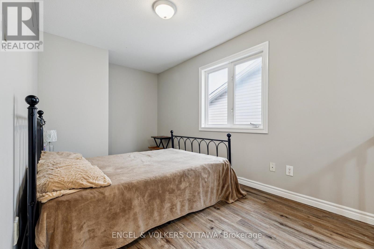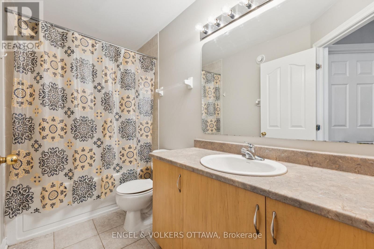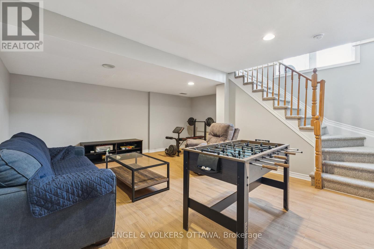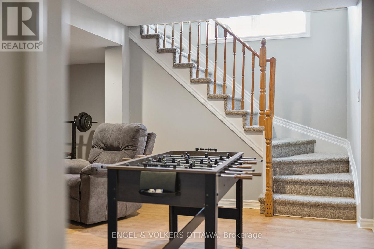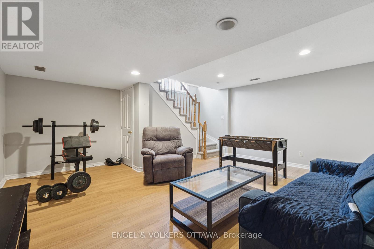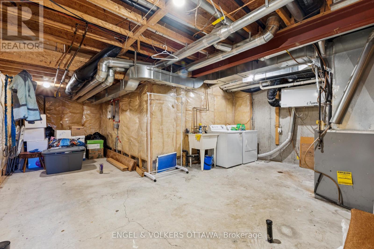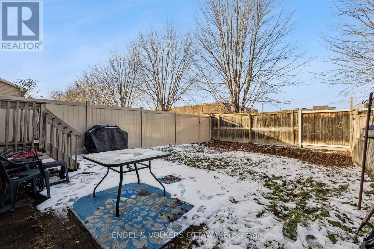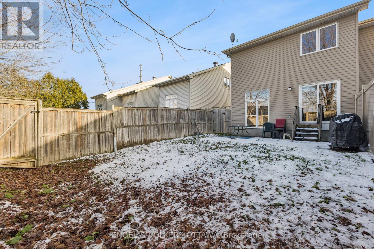3 Bedroom
3 Bathroom
1100 - 1500 sqft
Fireplace
Central Air Conditioning
Forced Air
$595,000
This bright and spacious end-unit townhome-one of the largest models on the street-is perfectly located on a quiet dead-end road, just steps from grocery stores, restaurants, schools, and everyday conveniences. The main level offers hardwood floors, a cozy gas fireplace, and a functional galley-style kitchen, all freshly painted and move-in ready. Upstairs, you'll find three bedrooms including a generous primary suite with double-door entry, a walk-in closet, and a private ensuite, along with an open loft that can easily be converted into a fourth bedroom, home office, or playroom. The finished basement adds valuable living space, and the fully fenced backyard provides privacy for relaxing or entertaining. A fantastic opportunity in an incredibly convenient, walkable location. (id:29090)
Property Details
|
MLS® Number
|
X12576428 |
|
Property Type
|
Single Family |
|
Community Name
|
1119 - Notting Hill/Summerside |
|
Equipment Type
|
Water Heater |
|
Parking Space Total
|
3 |
|
Rental Equipment Type
|
Water Heater |
|
Structure
|
Patio(s) |
Building
|
Bathroom Total
|
3 |
|
Bedrooms Above Ground
|
3 |
|
Bedrooms Total
|
3 |
|
Amenities
|
Fireplace(s) |
|
Appliances
|
Dishwasher, Dryer, Stove, Washer, Refrigerator |
|
Basement Development
|
Partially Finished |
|
Basement Type
|
Full (partially Finished) |
|
Construction Style Attachment
|
Attached |
|
Cooling Type
|
Central Air Conditioning |
|
Exterior Finish
|
Brick |
|
Fireplace Present
|
Yes |
|
Fireplace Total
|
1 |
|
Foundation Type
|
Concrete |
|
Half Bath Total
|
1 |
|
Heating Fuel
|
Natural Gas |
|
Heating Type
|
Forced Air |
|
Stories Total
|
2 |
|
Size Interior
|
1100 - 1500 Sqft |
|
Type
|
Row / Townhouse |
|
Utility Water
|
Municipal Water |
Parking
Land
|
Acreage
|
No |
|
Fence Type
|
Fully Fenced |
|
Sewer
|
Sanitary Sewer |
|
Size Depth
|
114 Ft |
|
Size Frontage
|
25 Ft ,3 In |
|
Size Irregular
|
25.3 X 114 Ft ; 0 |
|
Size Total Text
|
25.3 X 114 Ft ; 0 |
|
Zoning Description
|
Res |
Rooms
| Level |
Type |
Length |
Width |
Dimensions |
|
Second Level |
Loft |
4.19 m |
2.51 m |
4.19 m x 2.51 m |
|
Second Level |
Primary Bedroom |
5.89 m |
3.12 m |
5.89 m x 3.12 m |
|
Second Level |
Bedroom |
3.81 m |
2.92 m |
3.81 m x 2.92 m |
|
Second Level |
Bedroom |
3.17 m |
2.71 m |
3.17 m x 2.71 m |
|
Basement |
Family Room |
5.48 m |
4.19 m |
5.48 m x 4.19 m |
|
Main Level |
Living Room |
4.77 m |
3.14 m |
4.77 m x 3.14 m |
|
Main Level |
Dining Room |
3.17 m |
3.02 m |
3.17 m x 3.02 m |
|
Main Level |
Kitchen |
3.25 m |
2.41 m |
3.25 m x 2.41 m |
|
Main Level |
Eating Area |
2.92 m |
2.41 m |
2.92 m x 2.41 m |
https://www.realtor.ca/real-estate/29136512/507-salzburg-drive-ottawa-1119-notting-hillsummerside

