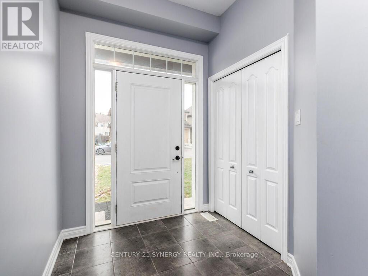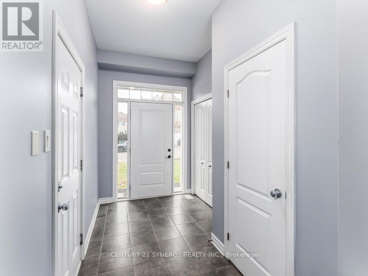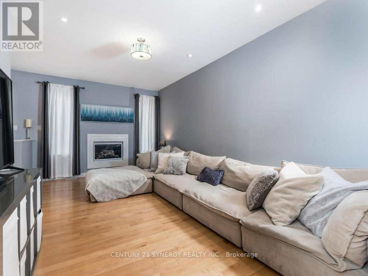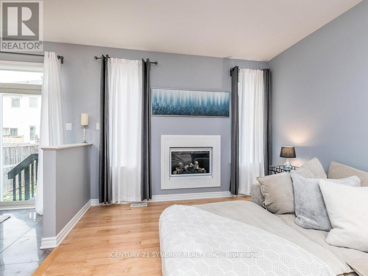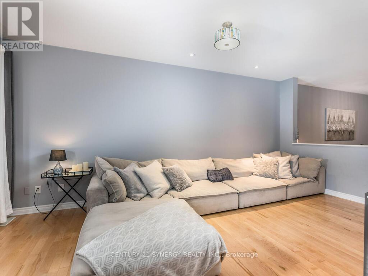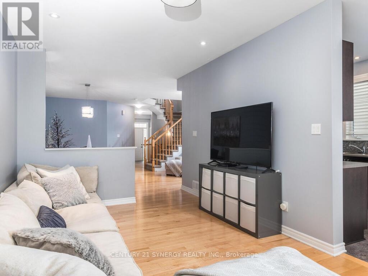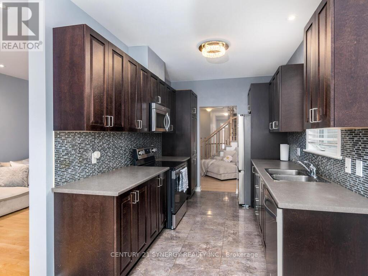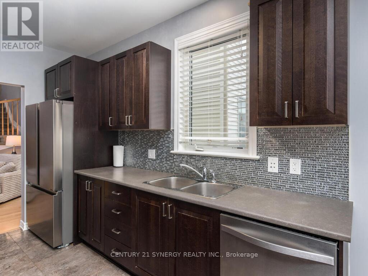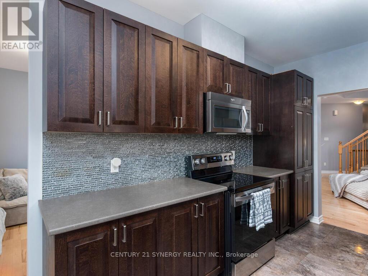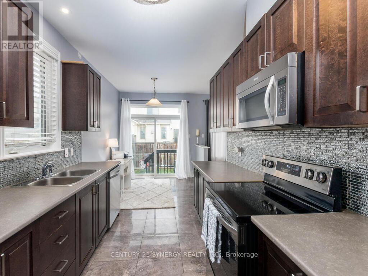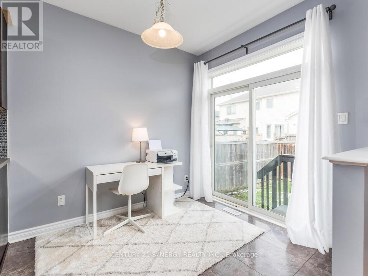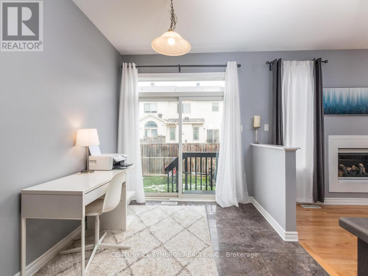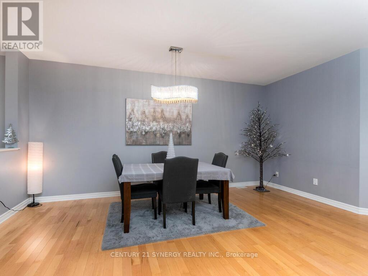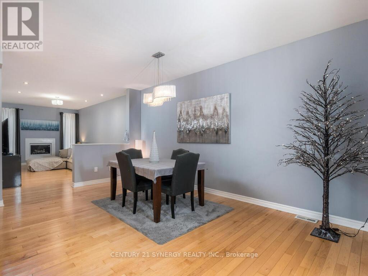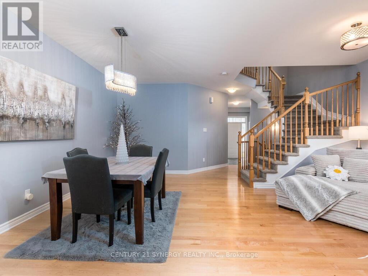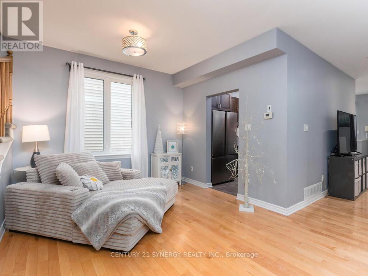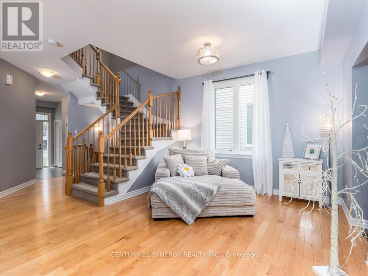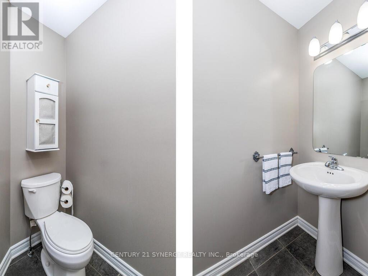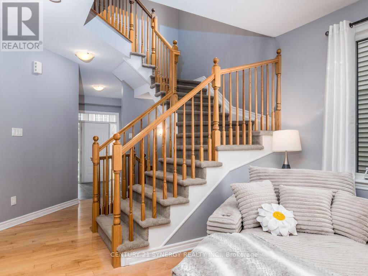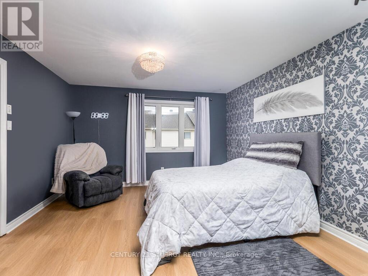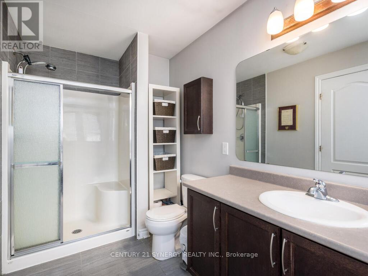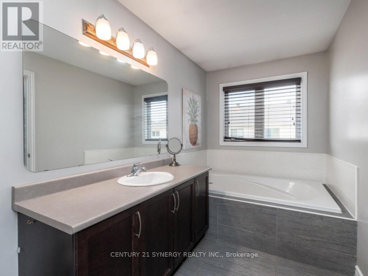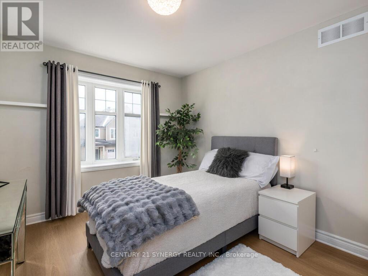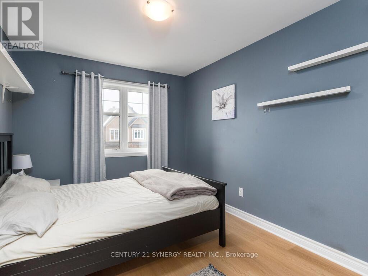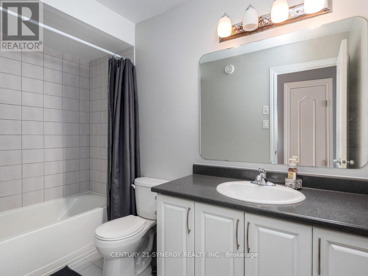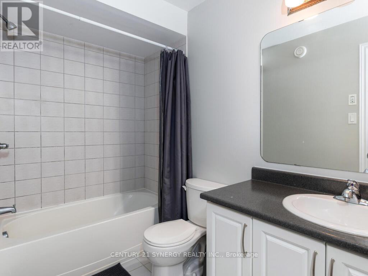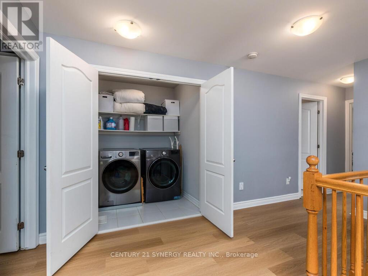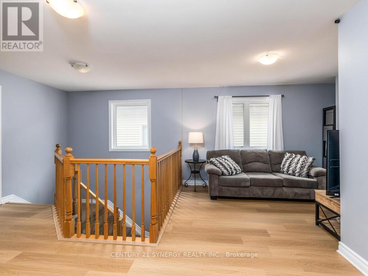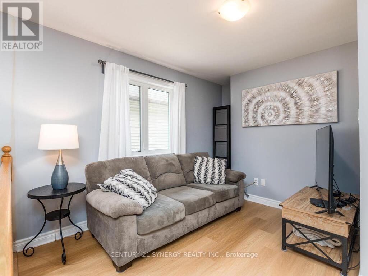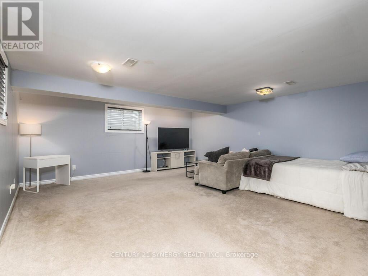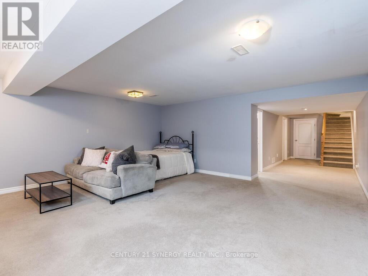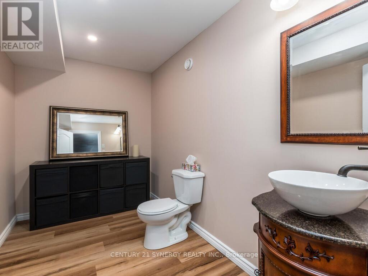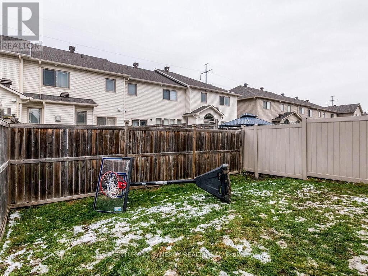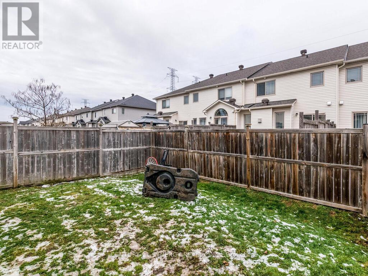3 Bedroom
4 Bathroom
2000 - 2500 sqft
Fireplace
Central Air Conditioning
Forced Air
$699,900
***OPEN HOUSE SUNDAY JANUARY 18th 2-4*** Spacious Clean and Modern Best Describes this 2500sq ft of Living Space Semi-Detached By Tartan, The White Cedar Is Largest Model In This Series. Ideal Family Home With Large Tile Foyer With Access to 2-Pc Bath And Access To Garage. Oversized Dining Room Will Accommodate Large Family Gatherings, As Per Builders Plan Current Sitting Area Is Ideal Office Space. Spacious Bright Living Room with Gas Fireplace. Kitchen Has Rich Cabinetry Decorative Backsplash Equipped With New Fridge And Stove, Open To Dinette With Access To Backyard. Main Level Is Maple Hardwood. Upper Level Has Open Concept Loft Ideal Teen Retreat Or Study. Spacious Master Has Luxury Ensuite, Walk-in Closet as Well Separate Closet Area, 2 Additional Bedrooms Are Also Oversized With Ample Closet Space. Upper Level Laundry With Room To Fold Clothes Without Standing In Hallway. Kids 4-pc Bath Complete This Level. New Luxury Laminate Throughout Upper Level. Lower Level Has Family Sized Recroom With Oversized Windows As Well A New 2-pc Bathroom With Rough-in For Shower. Abundant Storage In Utility Room As Well As Under Foyer. Above Grade is Approx 2,000Sq Ft. Fenced Backyard. All Of This Within Walking Distance To Schools Transit and Big Box Shopping On A Family Friendly Street (id:29090)
Open House
This property has open houses!
Starts at:
2:00 pm
Ends at:
4:00 pm
Property Details
|
MLS® Number
|
X12575954 |
|
Property Type
|
Single Family |
|
Community Name
|
9010 - Kanata - Emerald Meadows/Trailwest |
|
Amenities Near By
|
Public Transit |
|
Equipment Type
|
Water Heater |
|
Parking Space Total
|
3 |
|
Rental Equipment Type
|
Water Heater |
Building
|
Bathroom Total
|
4 |
|
Bedrooms Above Ground
|
3 |
|
Bedrooms Total
|
3 |
|
Amenities
|
Fireplace(s) |
|
Appliances
|
Garage Door Opener Remote(s), Dishwasher, Dryer, Stove, Washer, Refrigerator |
|
Basement Development
|
Finished |
|
Basement Type
|
N/a (finished) |
|
Construction Style Attachment
|
Semi-detached |
|
Cooling Type
|
Central Air Conditioning |
|
Exterior Finish
|
Brick, Vinyl Siding |
|
Fireplace Present
|
Yes |
|
Fireplace Total
|
1 |
|
Foundation Type
|
Poured Concrete |
|
Half Bath Total
|
2 |
|
Heating Fuel
|
Natural Gas |
|
Heating Type
|
Forced Air |
|
Stories Total
|
2 |
|
Size Interior
|
2000 - 2500 Sqft |
|
Type
|
House |
|
Utility Water
|
Municipal Water |
Parking
Land
|
Acreage
|
No |
|
Fence Type
|
Fenced Yard |
|
Land Amenities
|
Public Transit |
|
Sewer
|
Sanitary Sewer |
|
Size Depth
|
98 Ft ,4 In |
|
Size Frontage
|
25 Ft ,7 In |
|
Size Irregular
|
25.6 X 98.4 Ft |
|
Size Total Text
|
25.6 X 98.4 Ft |
|
Zoning Description
|
Residential |
Rooms
| Level |
Type |
Length |
Width |
Dimensions |
|
Second Level |
Loft |
3.14 m |
2.35 m |
3.14 m x 2.35 m |
|
Second Level |
Laundry Room |
|
|
Measurements not available |
|
Second Level |
Bathroom |
|
|
Measurements not available |
|
Second Level |
Bathroom |
|
|
Measurements not available |
|
Second Level |
Primary Bedroom |
4.23 m |
3.79 m |
4.23 m x 3.79 m |
|
Second Level |
Bedroom 2 |
3.47 m |
2.71 m |
3.47 m x 2.71 m |
|
Second Level |
Bedroom 3 |
3.62 m |
2.83 m |
3.62 m x 2.83 m |
|
Basement |
Family Room |
5.77 m |
5.42 m |
5.77 m x 5.42 m |
|
Basement |
Bathroom |
3.2 m |
2 m |
3.2 m x 2 m |
|
Basement |
Utility Room |
3.05 m |
2.79 m |
3.05 m x 2.79 m |
|
Ground Level |
Foyer |
3 m |
2.24 m |
3 m x 2.24 m |
|
Ground Level |
Living Room |
5.25 m |
3.08 m |
5.25 m x 3.08 m |
|
Ground Level |
Dining Room |
5.64 m |
3.23 m |
5.64 m x 3.23 m |
|
Ground Level |
Kitchen |
3.54 m |
2.31 m |
3.54 m x 2.31 m |
|
Ground Level |
Eating Area |
2.6 m |
2.31 m |
2.6 m x 2.31 m |
https://www.realtor.ca/real-estate/29136058/634-moorpark-avenue-ottawa-9010-kanata-emerald-meadowstrailwest


