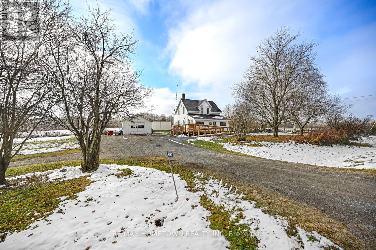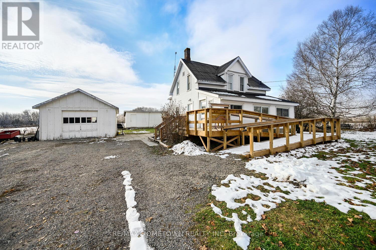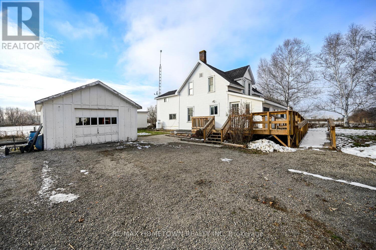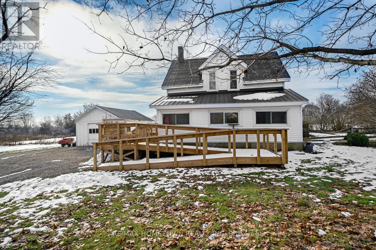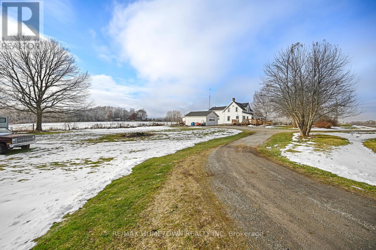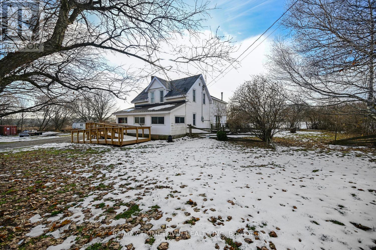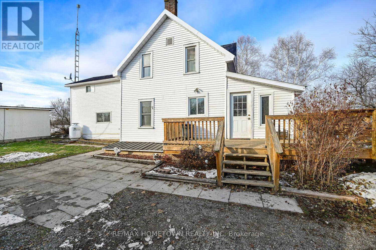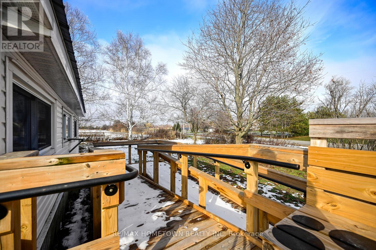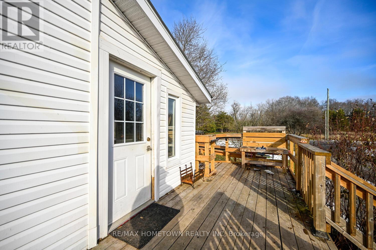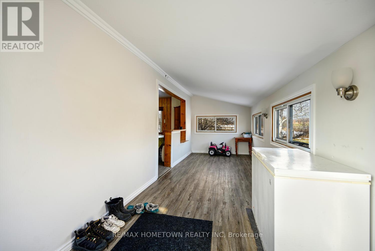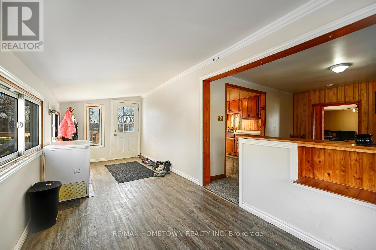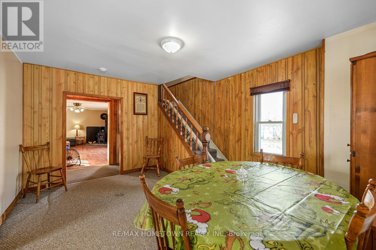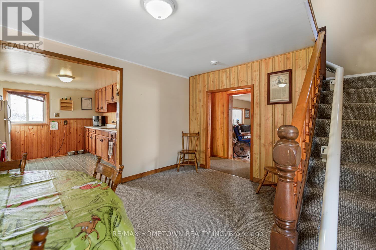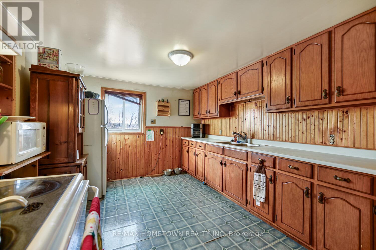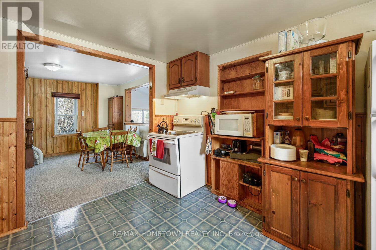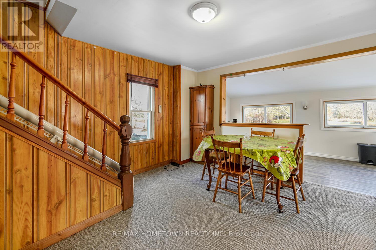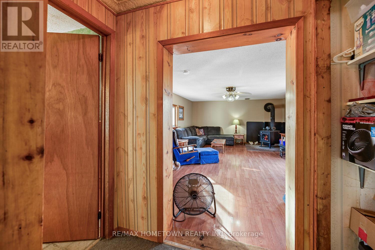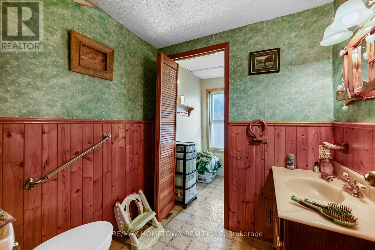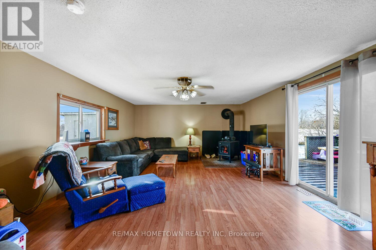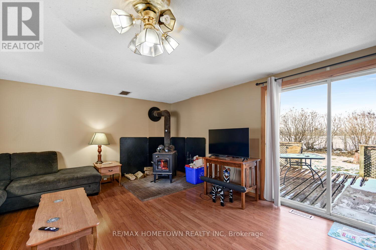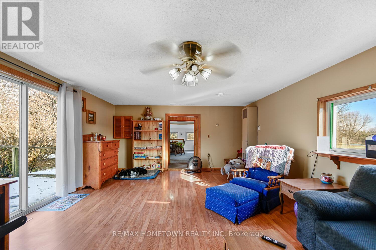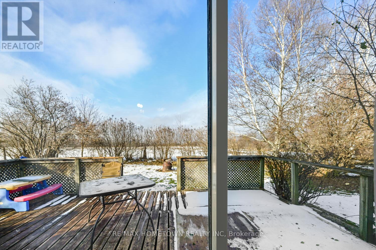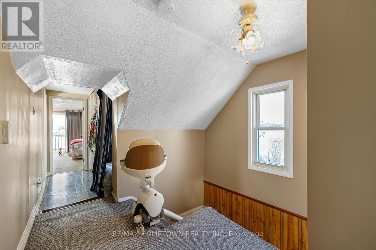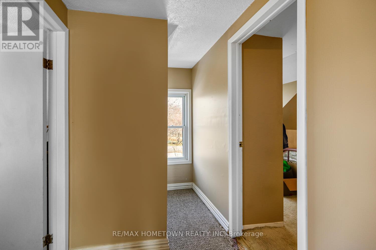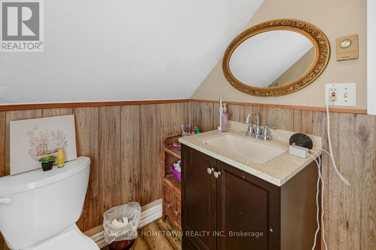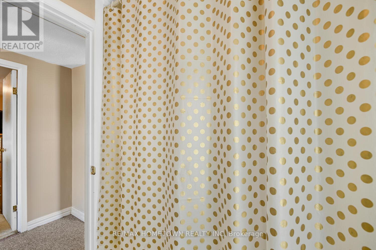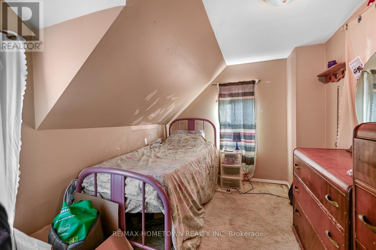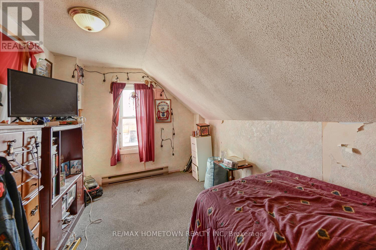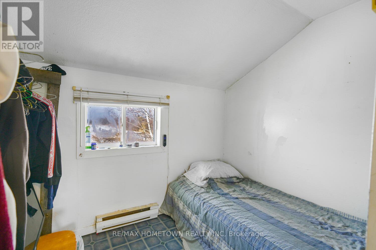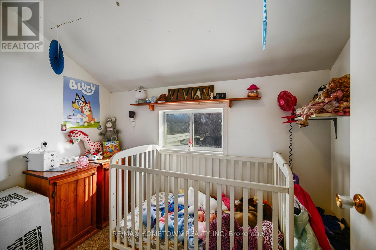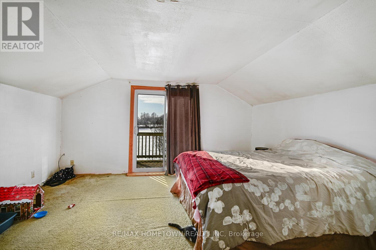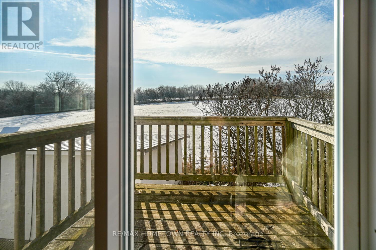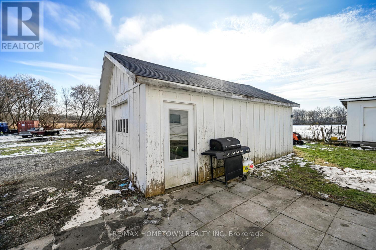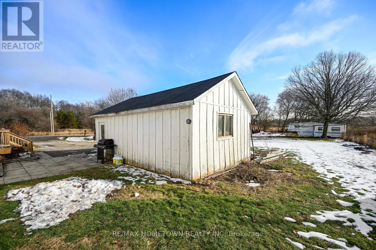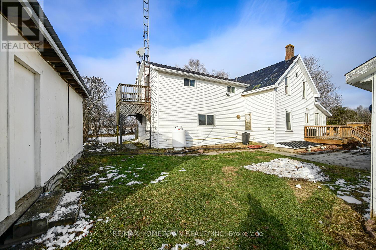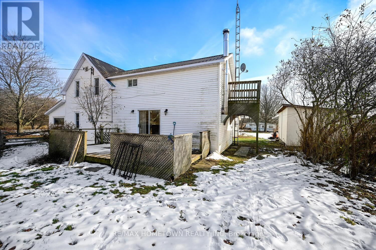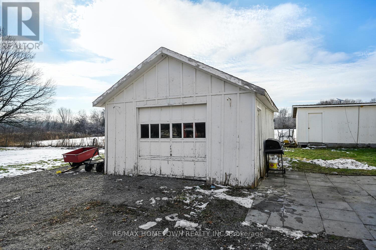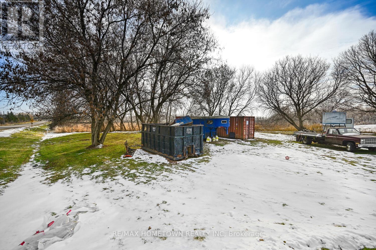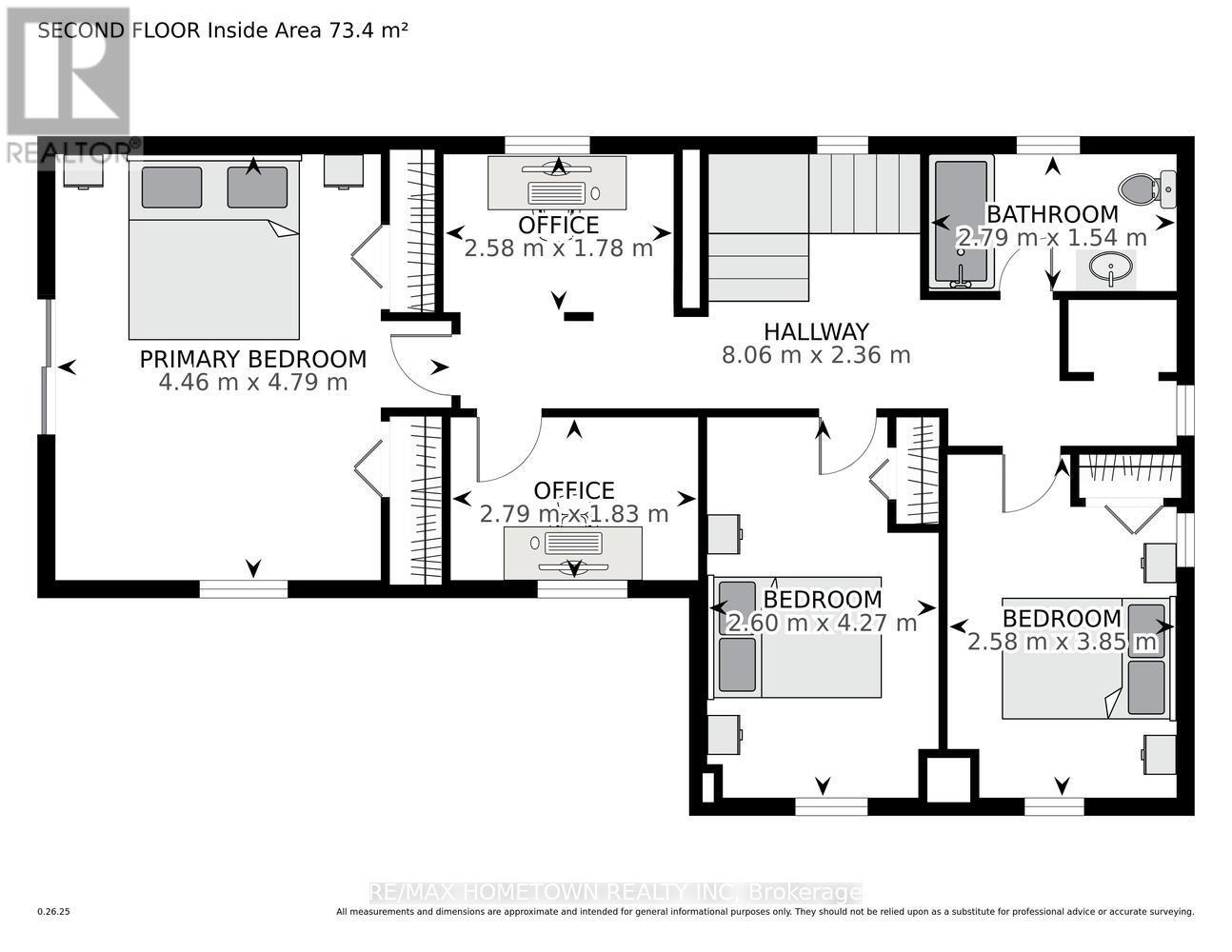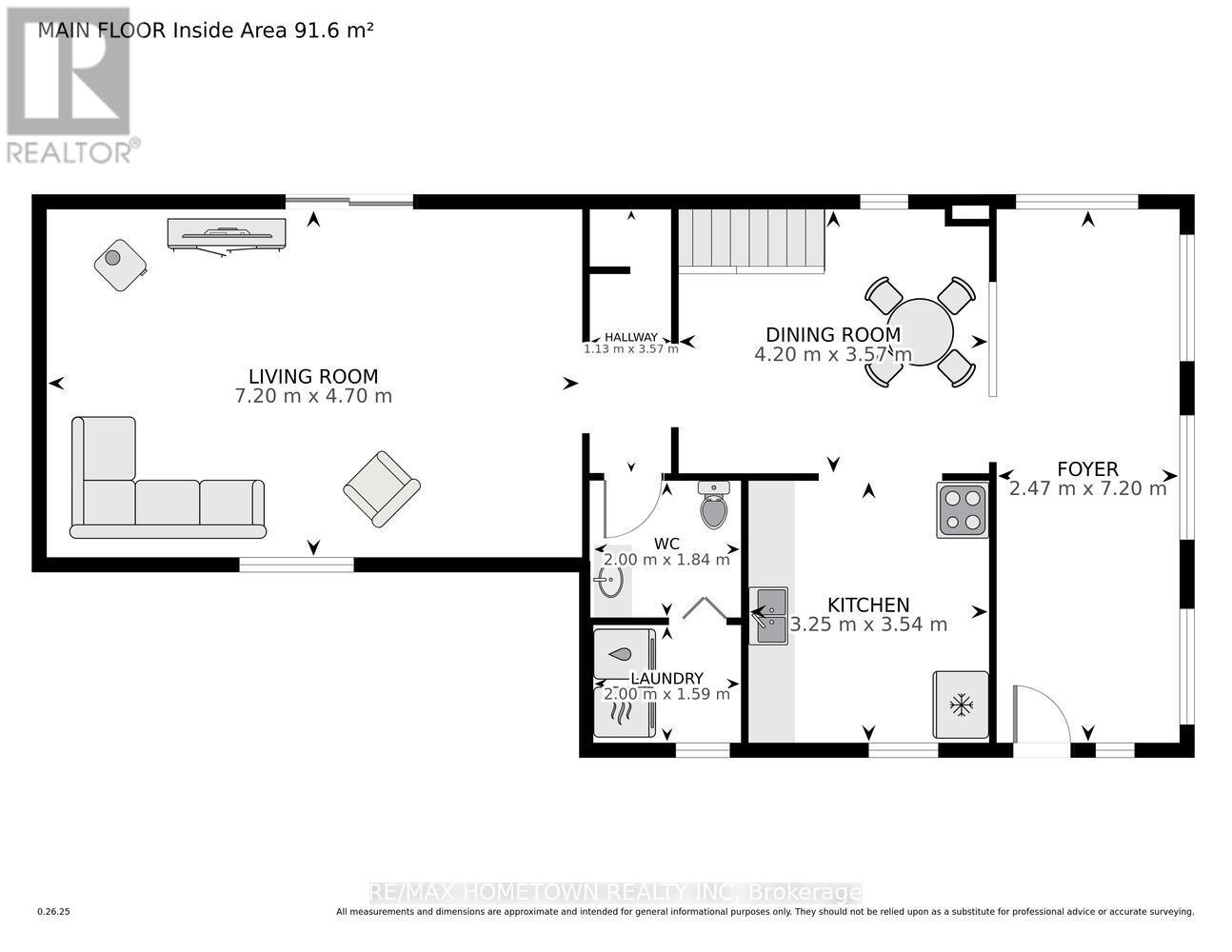3 Bedroom
1 Bathroom
1500 - 2000 sqft
Fireplace
Other, Not Known
$329,000
Just 10 minutes north of town, this extremely affordable rural property offers space, privacy, and the flexibility so many buyers are looking for. Set well back from the road, the home features a large circular driveway with two entrances-ideal for anyone with a truck, trailer, boat, or work equipment, and perfect for hobbyists who need room to spread out. Inside, you'll find 4 bedrooms and 2 baths, along with a standout 23-ft living/family room that looks out over peaceful pastoral views. It's a comfortable, practical layout that works well for families, tradespeople, or anyone wanting extra room without sacrificing affordability. The exterior is designed for low maintenance with vinyl windows and a steel roof, giving you more time to enjoy the property instead of working on it. If you've been waiting for a country home that's close to town, budget-friendly, and set up to handle your lifestyle and your toys, this one is well worth a look (id:29090)
Property Details
|
MLS® Number
|
X12575112 |
|
Property Type
|
Single Family |
|
Community Name
|
811 - Elizabethtown Kitley (Old Kitley) Twp |
|
Equipment Type
|
Water Heater |
|
Features
|
Sump Pump |
|
Parking Space Total
|
10 |
|
Rental Equipment Type
|
Water Heater |
Building
|
Bathroom Total
|
1 |
|
Bedrooms Above Ground
|
3 |
|
Bedrooms Total
|
3 |
|
Appliances
|
All |
|
Basement Type
|
Partial |
|
Construction Style Attachment
|
Detached |
|
Exterior Finish
|
Vinyl Siding, Steel |
|
Fireplace Present
|
Yes |
|
Foundation Type
|
Block, Stone |
|
Heating Fuel
|
Propane, Wood |
|
Heating Type
|
Other, Not Known |
|
Stories Total
|
2 |
|
Size Interior
|
1500 - 2000 Sqft |
|
Type
|
House |
Parking
Land
|
Acreage
|
No |
|
Sewer
|
Septic System |
|
Size Depth
|
120 Ft |
|
Size Frontage
|
363 Ft |
|
Size Irregular
|
363 X 120 Ft |
|
Size Total Text
|
363 X 120 Ft |
Rooms
| Level |
Type |
Length |
Width |
Dimensions |
|
Second Level |
Primary Bedroom |
4.46 m |
4.79 m |
4.46 m x 4.79 m |
|
Second Level |
Bedroom |
2.6 m |
4.27 m |
2.6 m x 4.27 m |
|
Second Level |
Bedroom |
2.58 m |
3.85 m |
2.58 m x 3.85 m |
|
Second Level |
Office |
2.79 m |
1.83 m |
2.79 m x 1.83 m |
|
Second Level |
Other |
2.58 m |
1.78 m |
2.58 m x 1.78 m |
|
Main Level |
Living Room |
7.2 m |
4.7 m |
7.2 m x 4.7 m |
|
Main Level |
Dining Room |
4.2 m |
3.57 m |
4.2 m x 3.57 m |
|
Main Level |
Kitchen |
3.25 m |
3.54 m |
3.25 m x 3.54 m |
|
Main Level |
Laundry Room |
2 m |
1.59 m |
2 m x 1.59 m |
https://www.realtor.ca/real-estate/29135252/6482-county-road-7-road-elizabethtown-kitley-811-elizabethtown-kitley-old-kitley-twp

