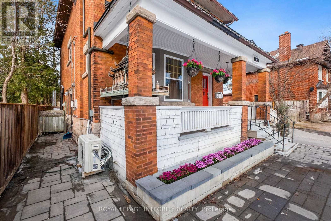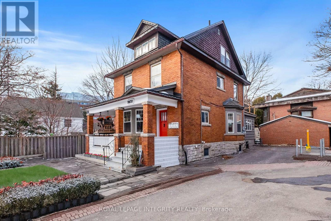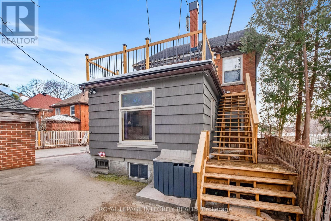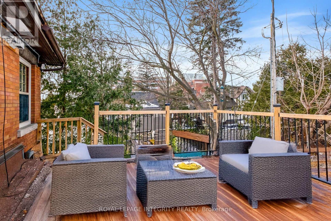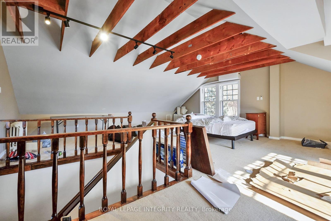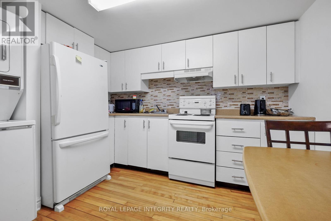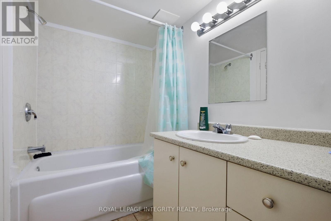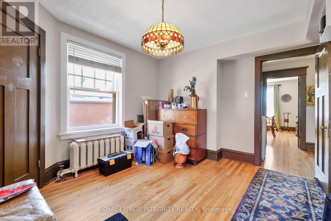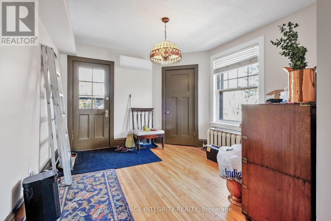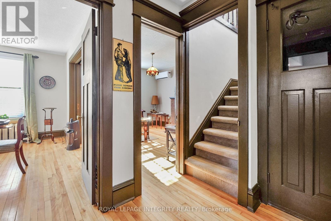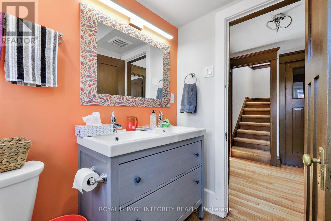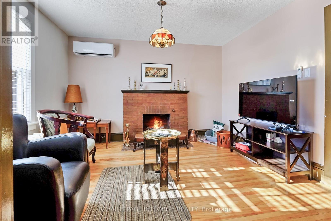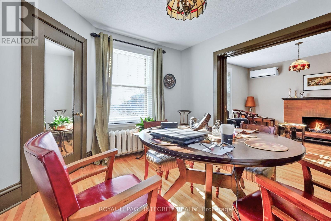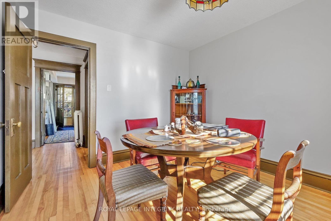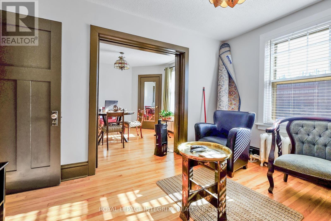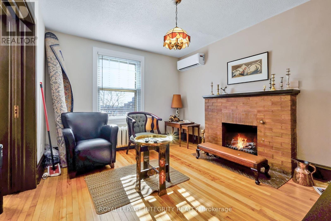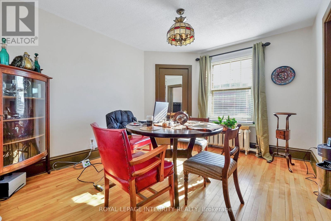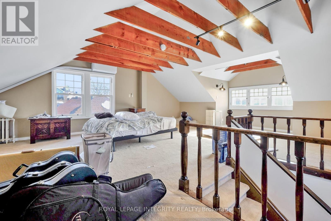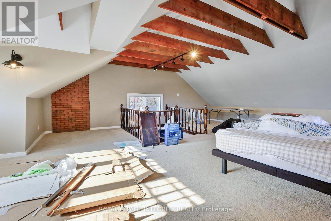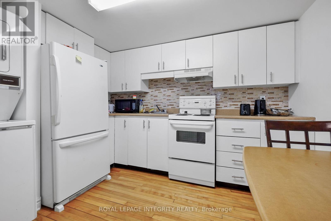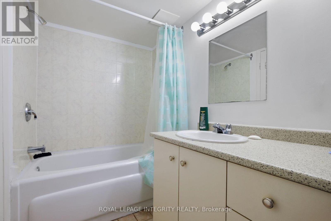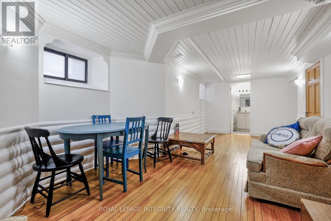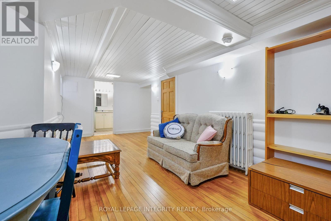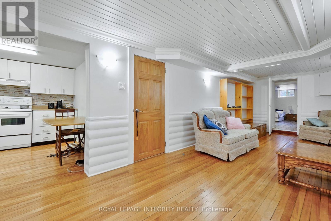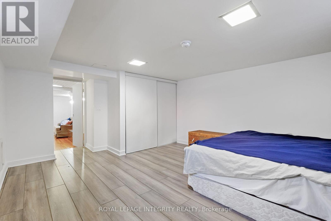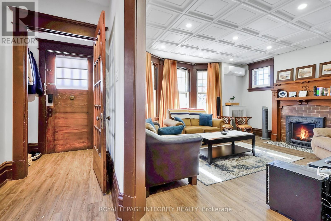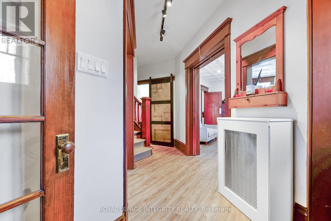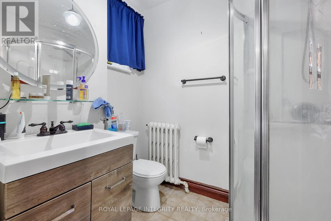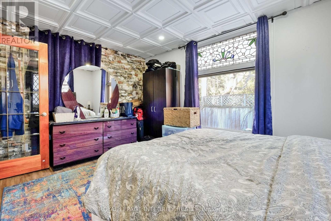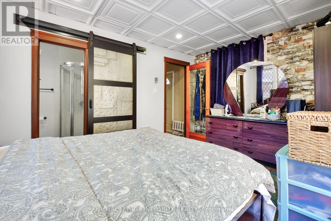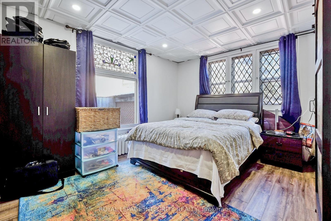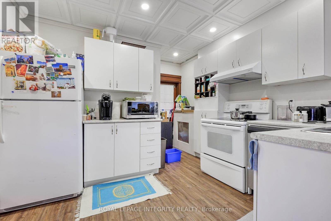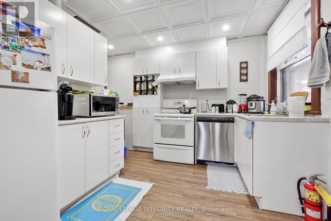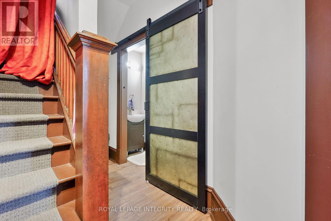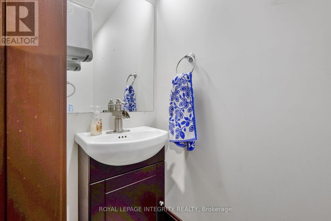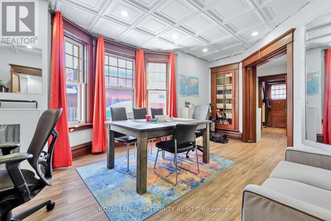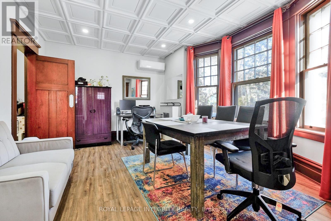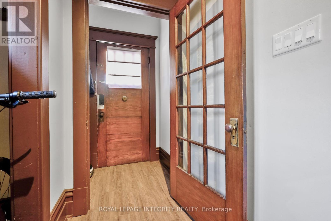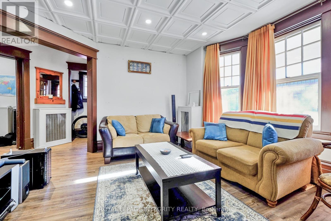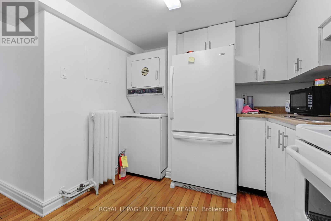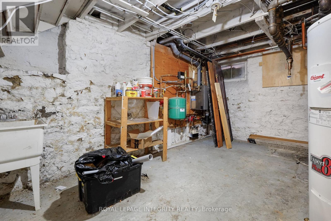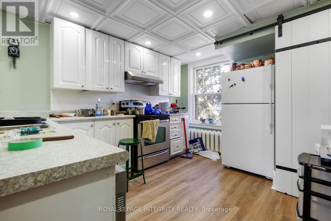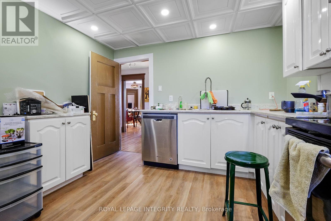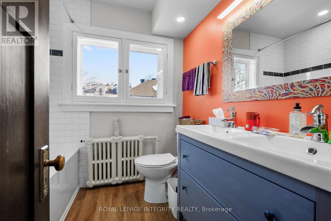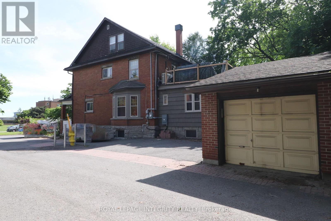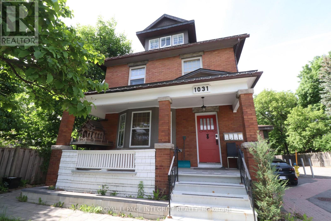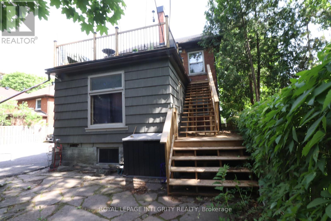5 Bedroom
4 Bathroom
1500 - 2000 sqft
Fireplace
Hot Water Radiator Heat
Landscaped
$1,169,000
Flooring: Hardwood, Flooring: Laminate, Flooring: Mixed, This unique Century home has been retrofit, featuring a 1 bedroom basement apartment, Main main-floor 1 bedroom apartment & upper 2 bedroom apartment, family room loft. Fully renovated & up to code this property has over $300,000 in renovations & upgrades. Reno's were done preserving the architectural nuances in keeping with the original character. 1 Garage included & 2nd exterior parking spot on newly expanded & paved driveway space. New Exterior painting, & stairs to 2nd floor apartment, Front garden retaining wall flowerbed, Newley sodded and fully re-done flower beds. Full new retaining wall in front & along side of newly interlocked walkway to the front door & along front of home to basement apartment side door. Additions include a kitchen & laundry room in the upper apartment, upgraded to 200amp service wired. All plumbing & pipes replaced, a new powder room was added to main floor apartment. All in-unit laundry. (id:29090)
Property Details
|
MLS® Number
|
X12318128 |
|
Property Type
|
Multi-family |
|
Community Name
|
4504 - Civic Hospital |
|
Features
|
Irregular Lot Size, Carpet Free |
|
Parking Space Total
|
2 |
Building
|
Bathroom Total
|
4 |
|
Bedrooms Above Ground
|
5 |
|
Bedrooms Total
|
5 |
|
Amenities
|
Canopy, Fireplace(s) |
|
Appliances
|
Dishwasher, Dryer, Stove, Refrigerator |
|
Basement Features
|
Apartment In Basement |
|
Basement Type
|
N/a |
|
Exterior Finish
|
Brick |
|
Fireplace Present
|
Yes |
|
Fireplace Total
|
2 |
|
Foundation Type
|
Block |
|
Half Bath Total
|
1 |
|
Heating Type
|
Hot Water Radiator Heat |
|
Stories Total
|
3 |
|
Size Interior
|
1500 - 2000 Sqft |
|
Type
|
Triplex |
|
Utility Water
|
Municipal Water |
Parking
Land
|
Acreage
|
No |
|
Landscape Features
|
Landscaped |
|
Sewer
|
Septic System |
|
Size Depth
|
15.64 M |
|
Size Frontage
|
9.7 M |
|
Size Irregular
|
9.7 X 15.6 M ; See Attached Survey Do Not Use Geowareho |
|
Size Total Text
|
9.7 X 15.6 M ; See Attached Survey Do Not Use Geowareho|under 1/2 Acre |
|
Zoning Description
|
R4 |
Rooms
| Level |
Type |
Length |
Width |
Dimensions |
|
Second Level |
Kitchen |
3.86 m |
3.27 m |
3.86 m x 3.27 m |
|
Second Level |
Bedroom |
3.83 m |
3.14 m |
3.83 m x 3.14 m |
|
Second Level |
Bedroom 2 |
3.75 m |
3.14 m |
3.75 m x 3.14 m |
|
Second Level |
Bathroom |
2.18 m |
2.05 m |
2.18 m x 2.05 m |
|
Second Level |
Dining Room |
3.75 m |
3.14 m |
3.75 m x 3.14 m |
|
Third Level |
Loft |
8.43 m |
6.7 m |
8.43 m x 6.7 m |
|
Third Level |
Other |
5.38 m |
4.77 m |
5.38 m x 4.77 m |
|
Lower Level |
Bathroom |
1.98 m |
1.67 m |
1.98 m x 1.67 m |
|
Lower Level |
Bedroom |
4.64 m |
4.03 m |
4.64 m x 4.03 m |
|
Lower Level |
Living Room |
7.26 m |
3.45 m |
7.26 m x 3.45 m |
|
Lower Level |
Utility Room |
6 m |
3 m |
6 m x 3 m |
|
Lower Level |
Kitchen |
3.17 m |
2.94 m |
3.17 m x 2.94 m |
|
Main Level |
Foyer |
3.4 m |
1.9 m |
3.4 m x 1.9 m |
|
Main Level |
Living Room |
4.36 m |
3.7 m |
4.36 m x 3.7 m |
|
Main Level |
Bathroom |
1.95 m |
0.71 m |
1.95 m x 0.71 m |
|
Main Level |
Dining Room |
5.66 m |
3.3 m |
5.66 m x 3.3 m |
|
Main Level |
Kitchen |
3.25 m |
2.89 m |
3.25 m x 2.89 m |
|
Main Level |
Laundry Room |
1.62 m |
1.06 m |
1.62 m x 1.06 m |
|
Main Level |
Bedroom |
4.39 m |
3.14 m |
4.39 m x 3.14 m |
|
Main Level |
Other |
4.39 m |
1.77 m |
4.39 m x 1.77 m |
|
Main Level |
Bathroom |
1.98 m |
1.67 m |
1.98 m x 1.67 m |
Utilities
|
Electricity
|
Installed |
|
Sewer
|
Installed |
https://www.realtor.ca/real-estate/28676357/1-1031-carling-avenue-ottawa-4504-civic-hospital

