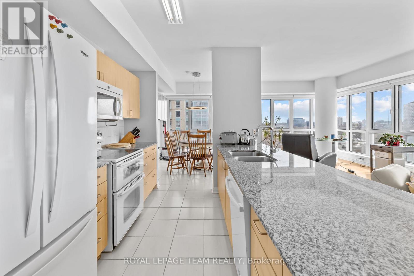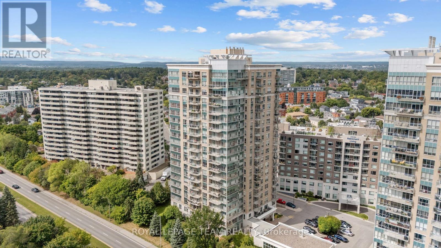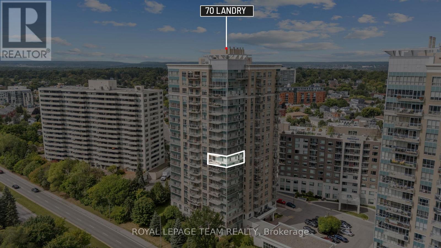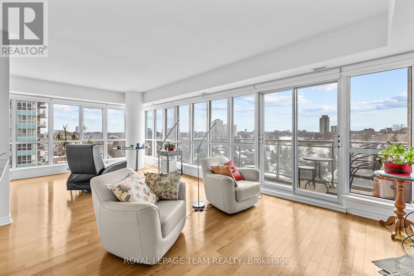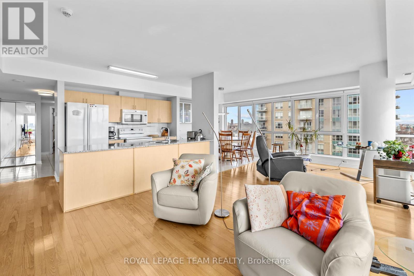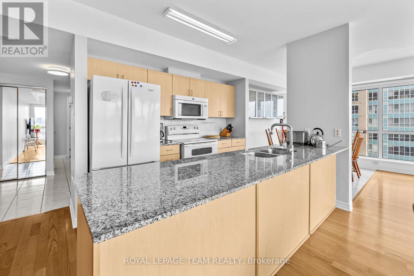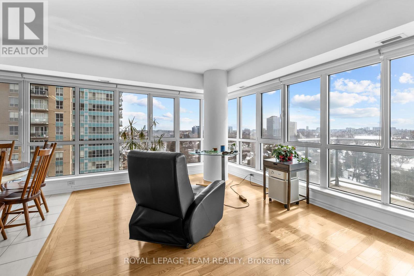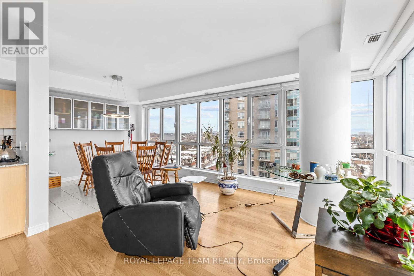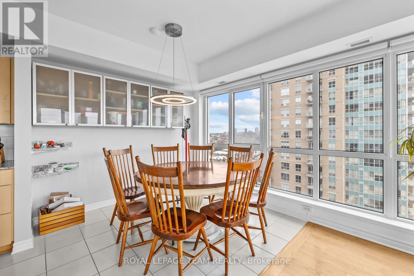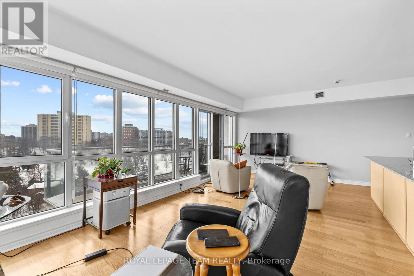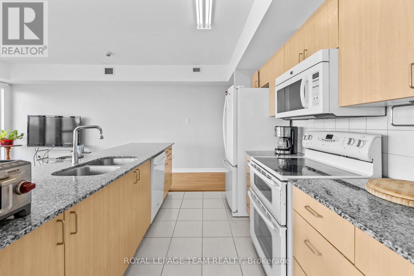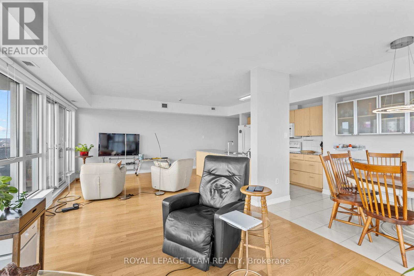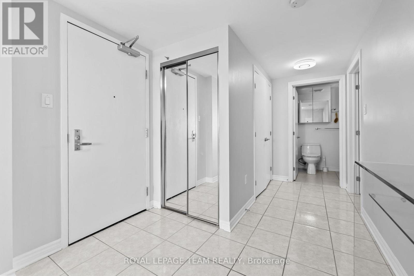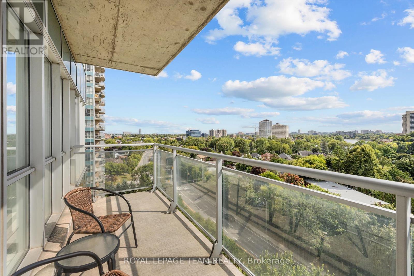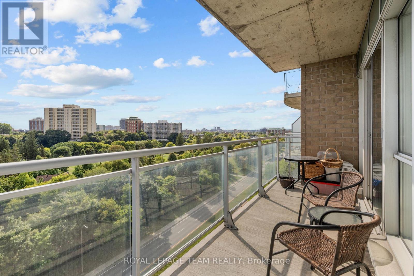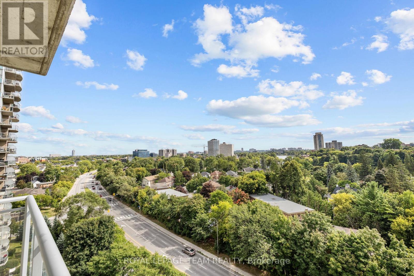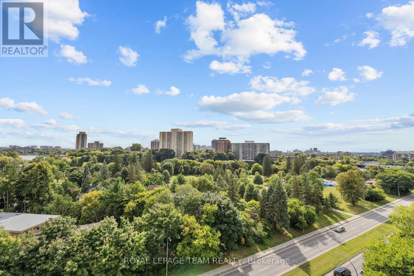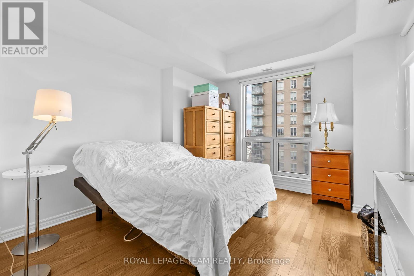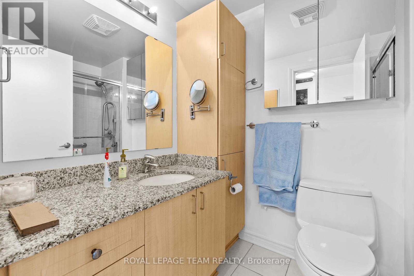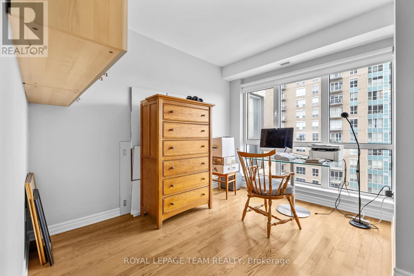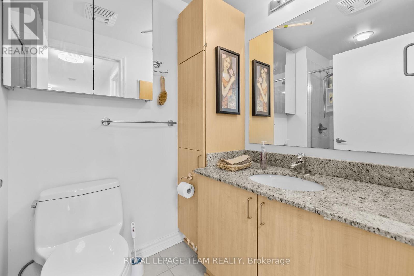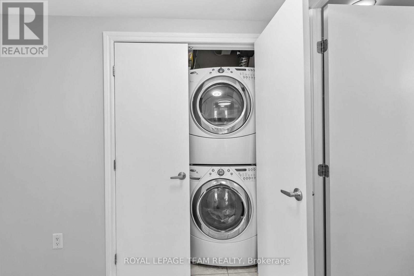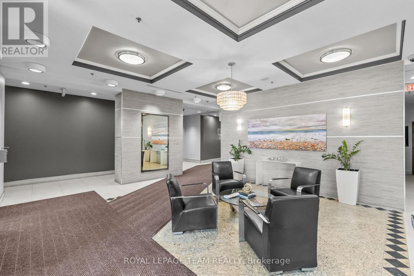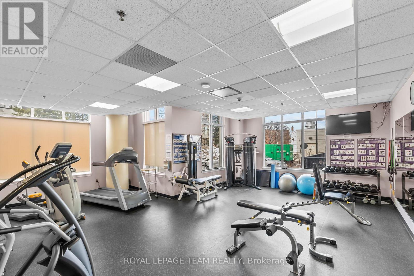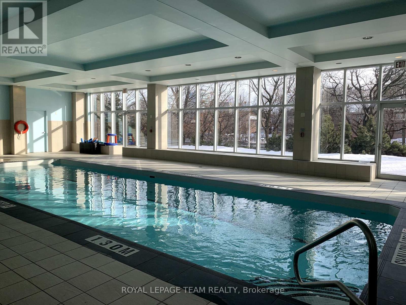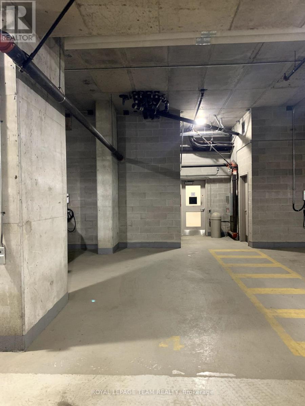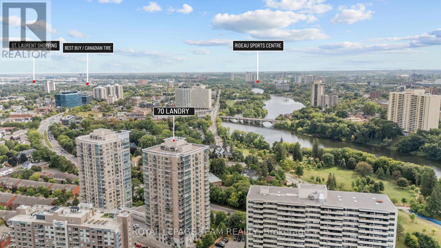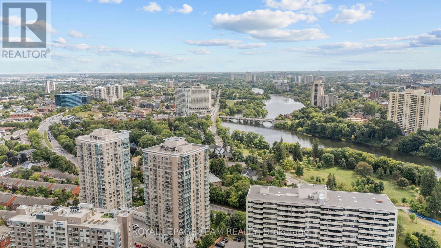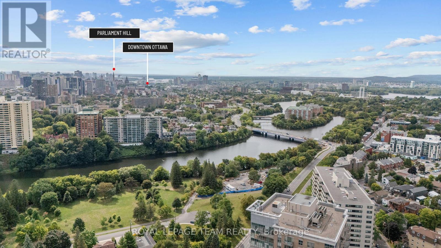1002 - 70 Landry Street Ottawa, Ontario K1L 0A8
$625,000Maintenance, Heat, Water, Insurance
$791.74 Monthly
Maintenance, Heat, Water, Insurance
$791.74 MonthlyWelcome to Unit 1002 at the lovely La Tiffani. If you enjoy a beautiful view, this is the one for you. This stunning, open concept 2 bedroom 2 bathroom plus den corner unit is spectacular. Filled with natural sunlight with just about floor to ceiling windows allowing for breathtaking views of this beautiful city overlooking the Rideau River. I would imagine this view while cooking in this kitchen is a chef's fantasy. It has it all with in-unit laundry, a great parking space in the underground garage & a storage locker included. La Tiffani's common elements are top notch, with access to the indoor Pool, gym, party/meeting room, and visitor parking. Living in Beachwood is very convenient as it is walking distance from grocery stores, restaurants, & coffee shops. It's time to call this beautiful space home! Come check out this view! (id:29090)
Open House
This property has open houses!
2:00 pm
Ends at:4:00 pm
Property Details
| MLS® Number | X12398123 |
| Property Type | Single Family |
| Community Name | 3402 - Vanier |
| Community Features | Pet Restrictions |
| Features | Balcony, In Suite Laundry |
| Parking Space Total | 1 |
| Pool Type | Indoor Pool |
Building
| Bathroom Total | 2 |
| Bedrooms Above Ground | 2 |
| Bedrooms Total | 2 |
| Amenities | Exercise Centre, Party Room, Visitor Parking, Storage - Locker |
| Appliances | Dishwasher, Dryer, Microwave, Stove, Washer, Refrigerator |
| Cooling Type | Central Air Conditioning |
| Exterior Finish | Concrete, Brick |
| Heating Fuel | Natural Gas |
| Heating Type | Forced Air |
| Size Interior | 1000 - 1199 Sqft |
| Type | Apartment |
Parking
| Underground | |
| Garage |
Land
| Acreage | No |
Rooms
| Level | Type | Length | Width | Dimensions |
|---|---|---|---|---|
| Main Level | Bedroom | 3.718 m | 3.23 m | 3.718 m x 3.23 m |
| Main Level | Bedroom 2 | 3.444 m | 3.048 m | 3.444 m x 3.048 m |
| Main Level | Kitchen | 2.529 m | 3.048 m | 2.529 m x 3.048 m |
| Main Level | Living Room | 7.467 m | 3.383 m | 7.467 m x 3.383 m |
| Main Level | Den | 2.529 m | 2.956 m | 2.529 m x 2.956 m |
https://www.realtor.ca/real-estate/28850471/1002-70-landry-street-ottawa-3402-vanier

