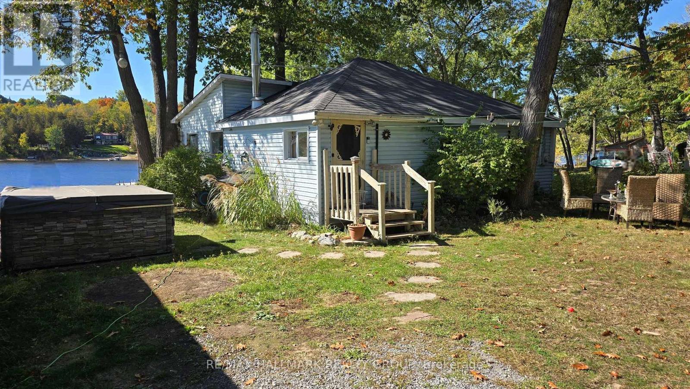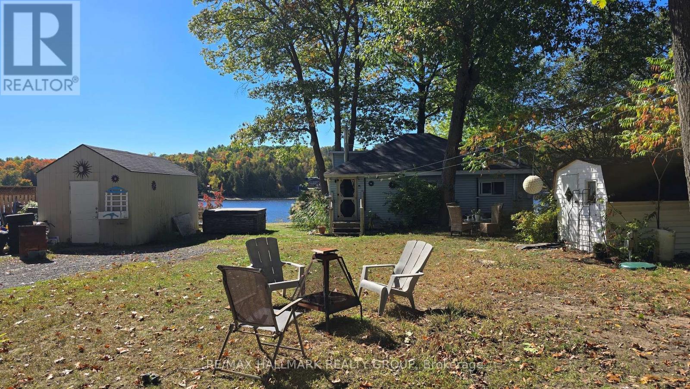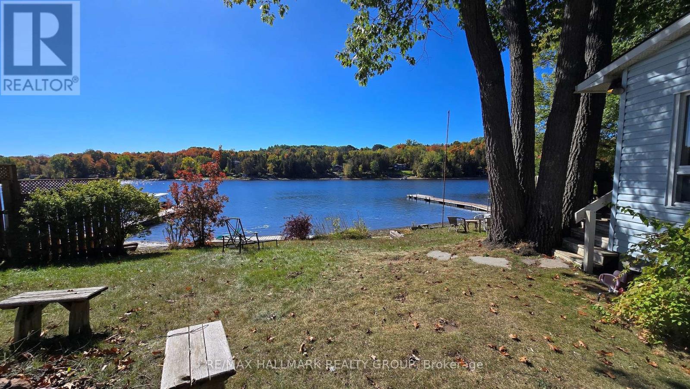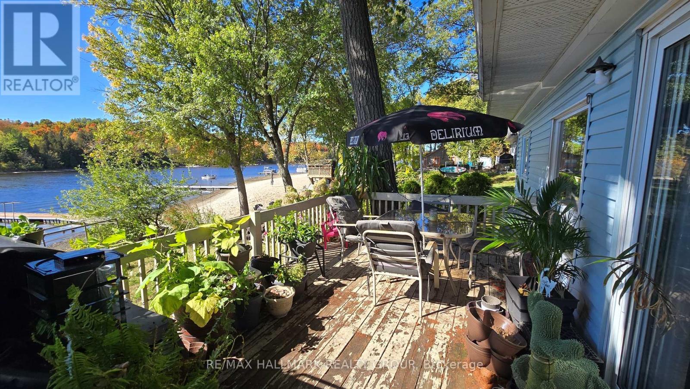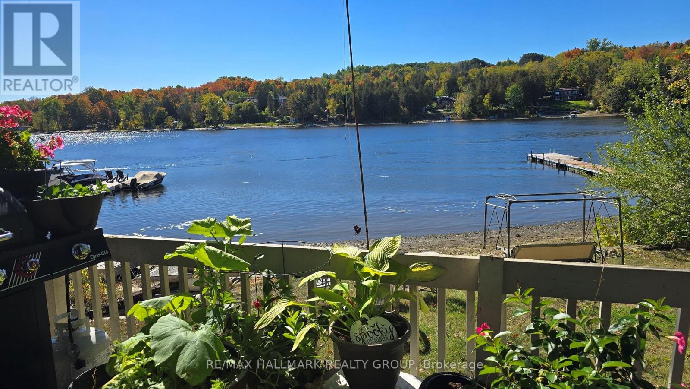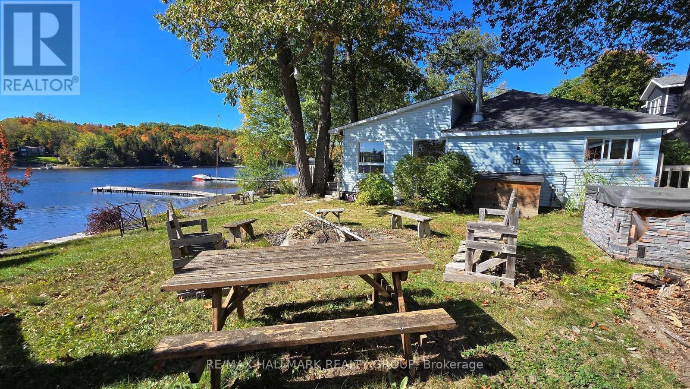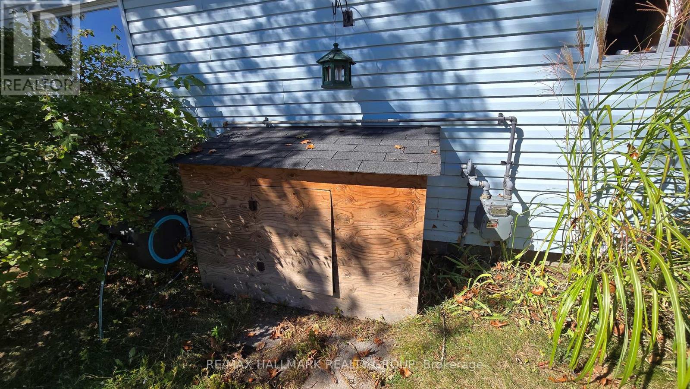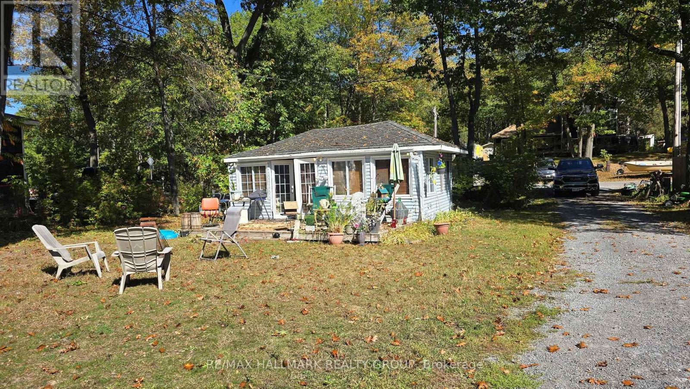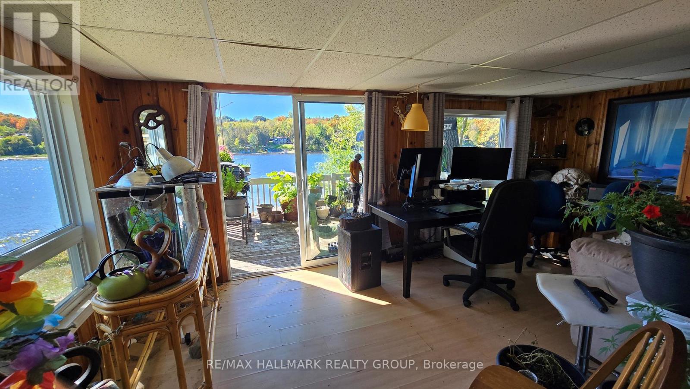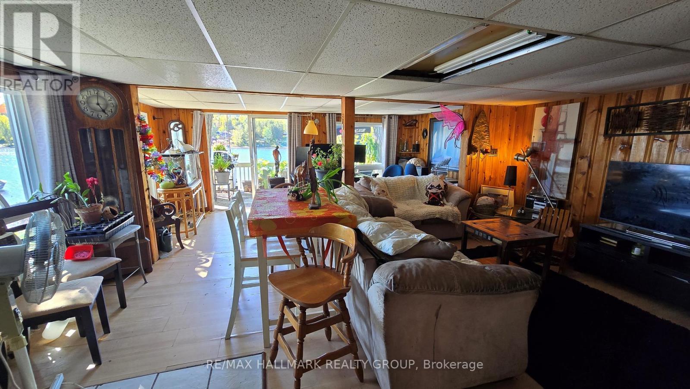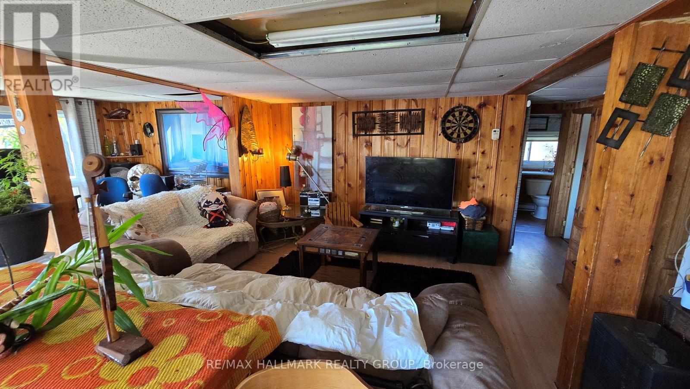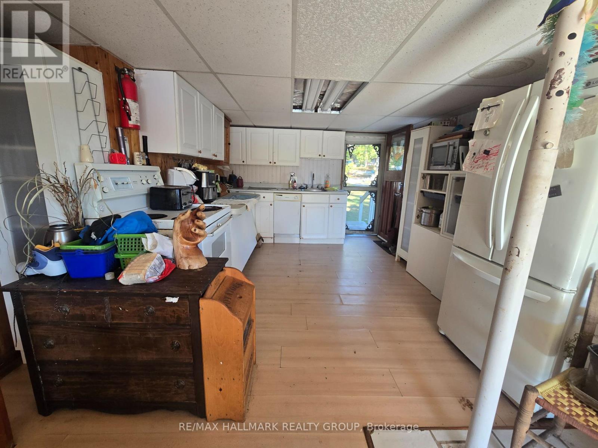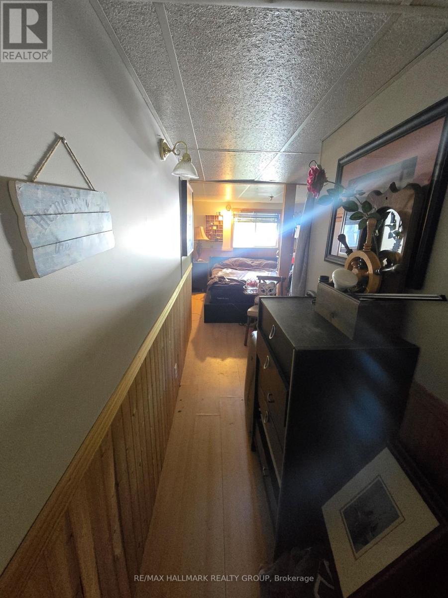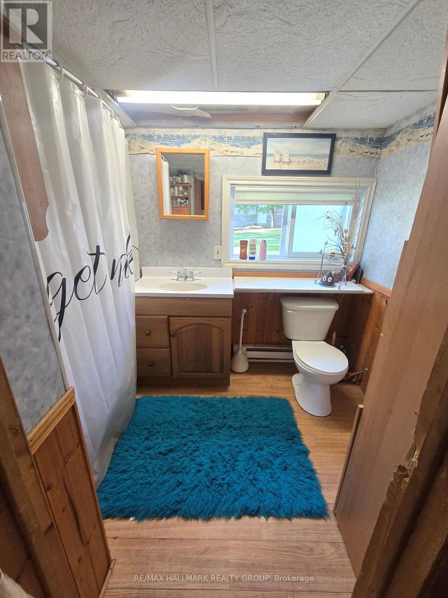2 Bedroom
1 Bathroom
700 - 1100 sqft
Bungalow
Fireplace
Baseboard Heaters
Waterfront
$499,900
Waterfront! All year round older 2 Bedroom Bungalow on a picturesque 72' x 168' lot on Buckhams Bay/Ottawa River with detached 23' x 17' (approx.) Studio/Games Room! This is a beautiful lot and location on Buckhams Bay has all day sunshine. Live in or use as a cottage until ready to build your dream home! Sandy beach and great spot for docking your boat with the boat launch a few doors away for extra convenience. Inside, enjoy open concept living, dining and kitchen with views of the water. A cozy natural gas fireplace and baseboard electric for heating. Primary bedroom has water views. Bathroom is a 4 piece plus there's a laundry area. Ecoflow septic system 2009. Sandpoint well. Bell Fibre internet available. Enjoy all this waterfront property and the year round activities this area has to offer. Note: *Property being sold in "as is" "where is" condition. (id:29090)
Property Details
|
MLS® Number
|
X12437181 |
|
Property Type
|
Single Family |
|
Community Name
|
9301 - Constance Bay |
|
Amenities Near By
|
Beach |
|
Easement
|
Unknown |
|
Features
|
Paved Yard |
|
Parking Space Total
|
6 |
|
Structure
|
Deck |
|
View Type
|
River View, View Of Water, Direct Water View |
|
Water Front Name
|
Ottawa River |
|
Water Front Type
|
Waterfront |
Building
|
Bathroom Total
|
1 |
|
Bedrooms Above Ground
|
2 |
|
Bedrooms Total
|
2 |
|
Amenities
|
Fireplace(s) |
|
Architectural Style
|
Bungalow |
|
Construction Style Attachment
|
Detached |
|
Exterior Finish
|
Vinyl Siding |
|
Fireplace Present
|
Yes |
|
Fireplace Total
|
1 |
|
Foundation Type
|
Unknown |
|
Heating Fuel
|
Electric |
|
Heating Type
|
Baseboard Heaters |
|
Stories Total
|
1 |
|
Size Interior
|
700 - 1100 Sqft |
|
Type
|
House |
Parking
Land
|
Access Type
|
Public Road, Private Docking |
|
Acreage
|
No |
|
Land Amenities
|
Beach |
|
Sewer
|
Septic System |
|
Size Depth
|
168 Ft |
|
Size Frontage
|
72 Ft |
|
Size Irregular
|
72 X 168 Ft |
|
Size Total Text
|
72 X 168 Ft |
Rooms
| Level |
Type |
Length |
Width |
Dimensions |
|
Main Level |
Living Room |
5.1 m |
4.19 m |
5.1 m x 4.19 m |
|
Main Level |
Dining Room |
5.18 m |
2.43 m |
5.18 m x 2.43 m |
|
Main Level |
Kitchen |
3.55 m |
3.09 m |
3.55 m x 3.09 m |
|
Main Level |
Primary Bedroom |
4.01 m |
2.97 m |
4.01 m x 2.97 m |
|
Main Level |
Bedroom |
2.79 m |
2.13 m |
2.79 m x 2.13 m |
|
Main Level |
Bathroom |
2.74 m |
1.75 m |
2.74 m x 1.75 m |
Utilities
|
Natural Gas Available
|
Available |
https://www.realtor.ca/real-estate/28934384/1048-bayview-drive-ottawa-9301-constance-bay

