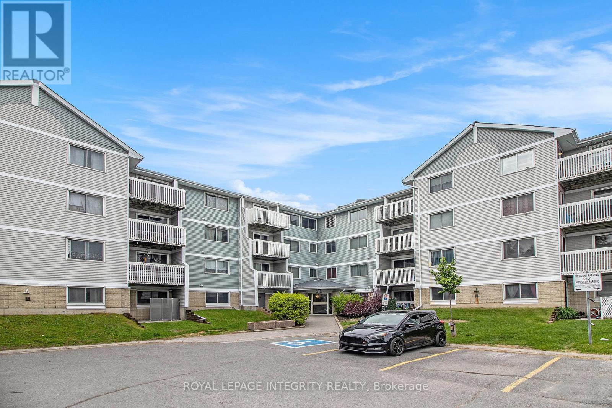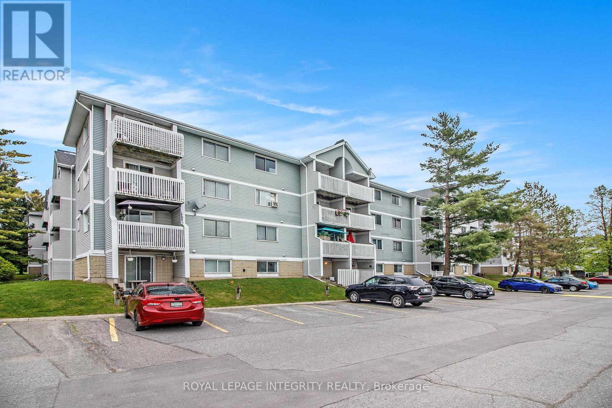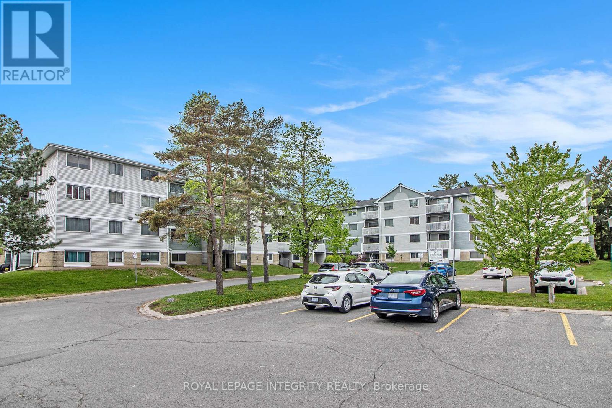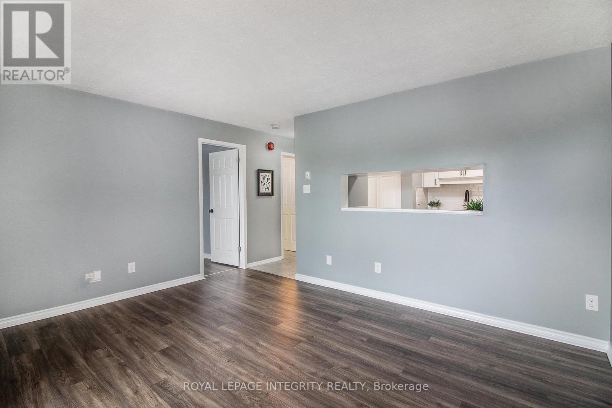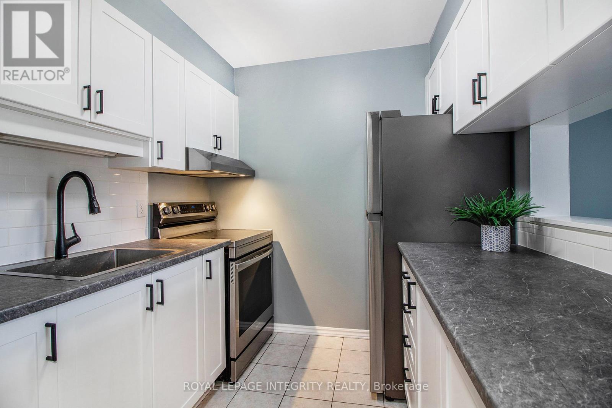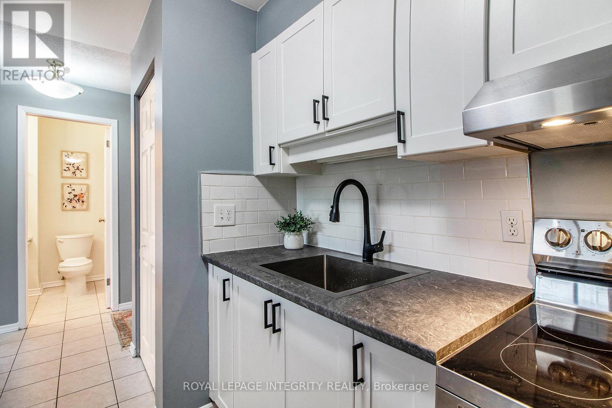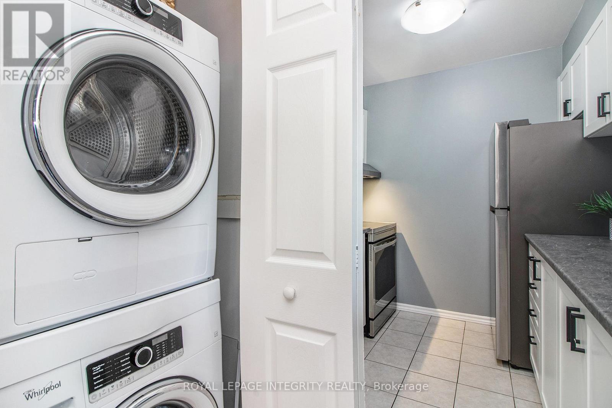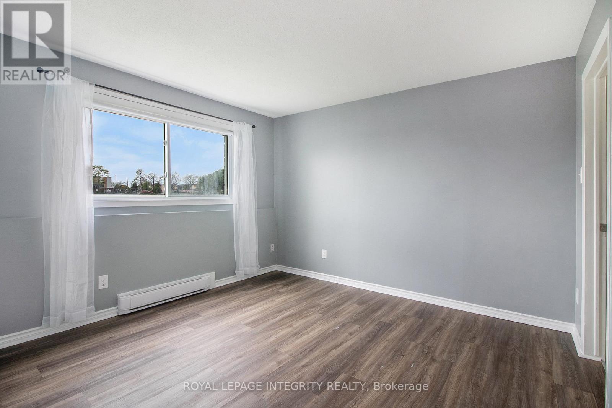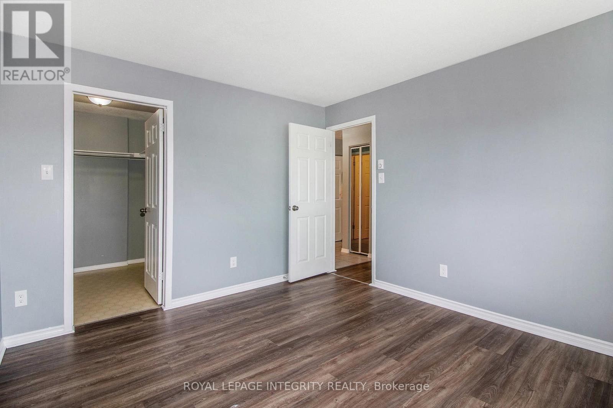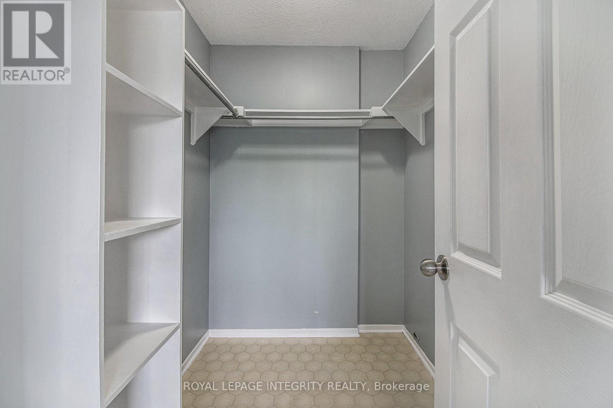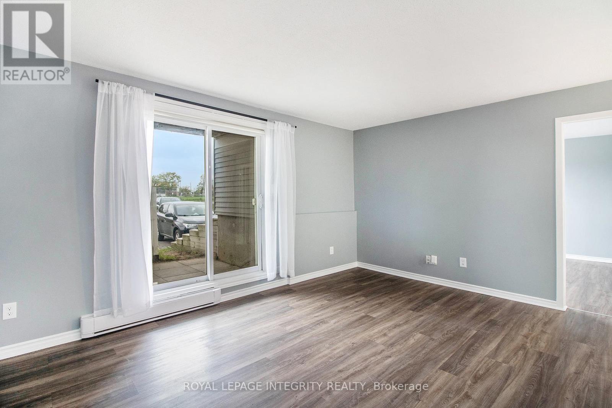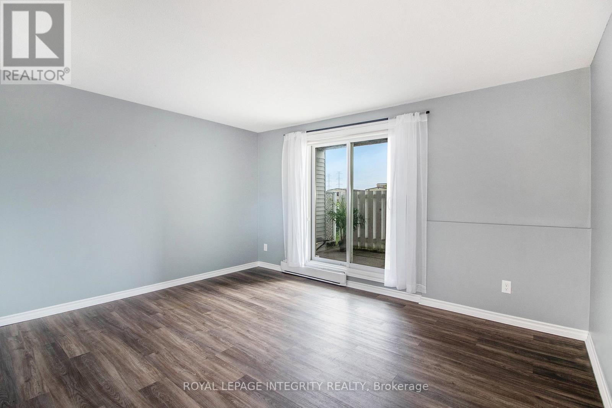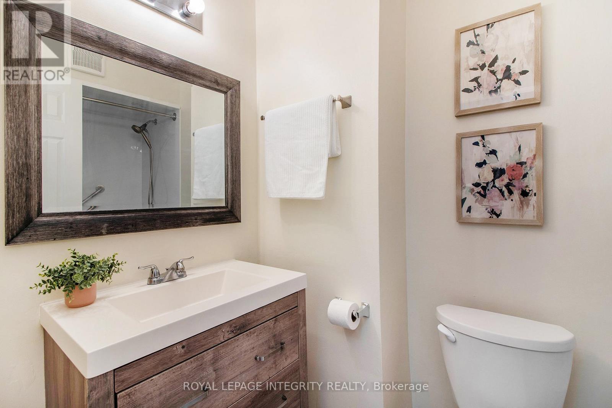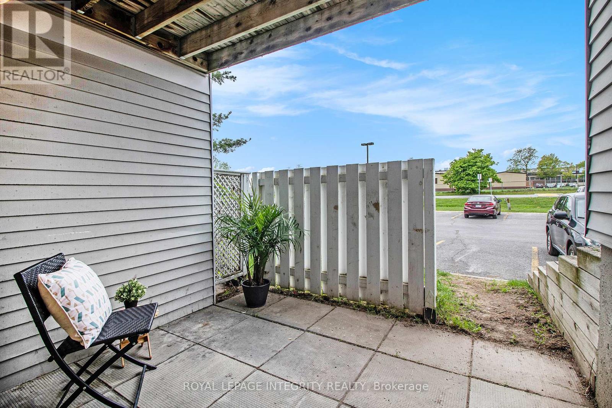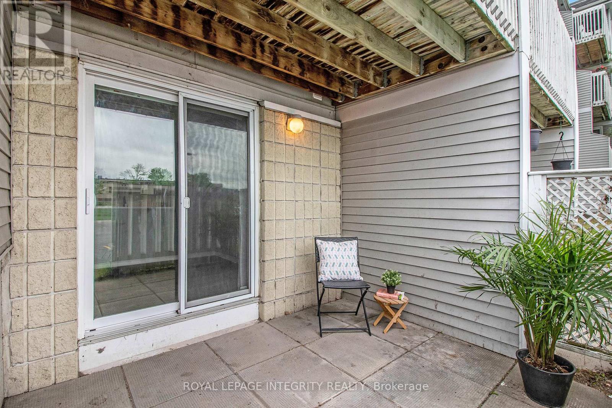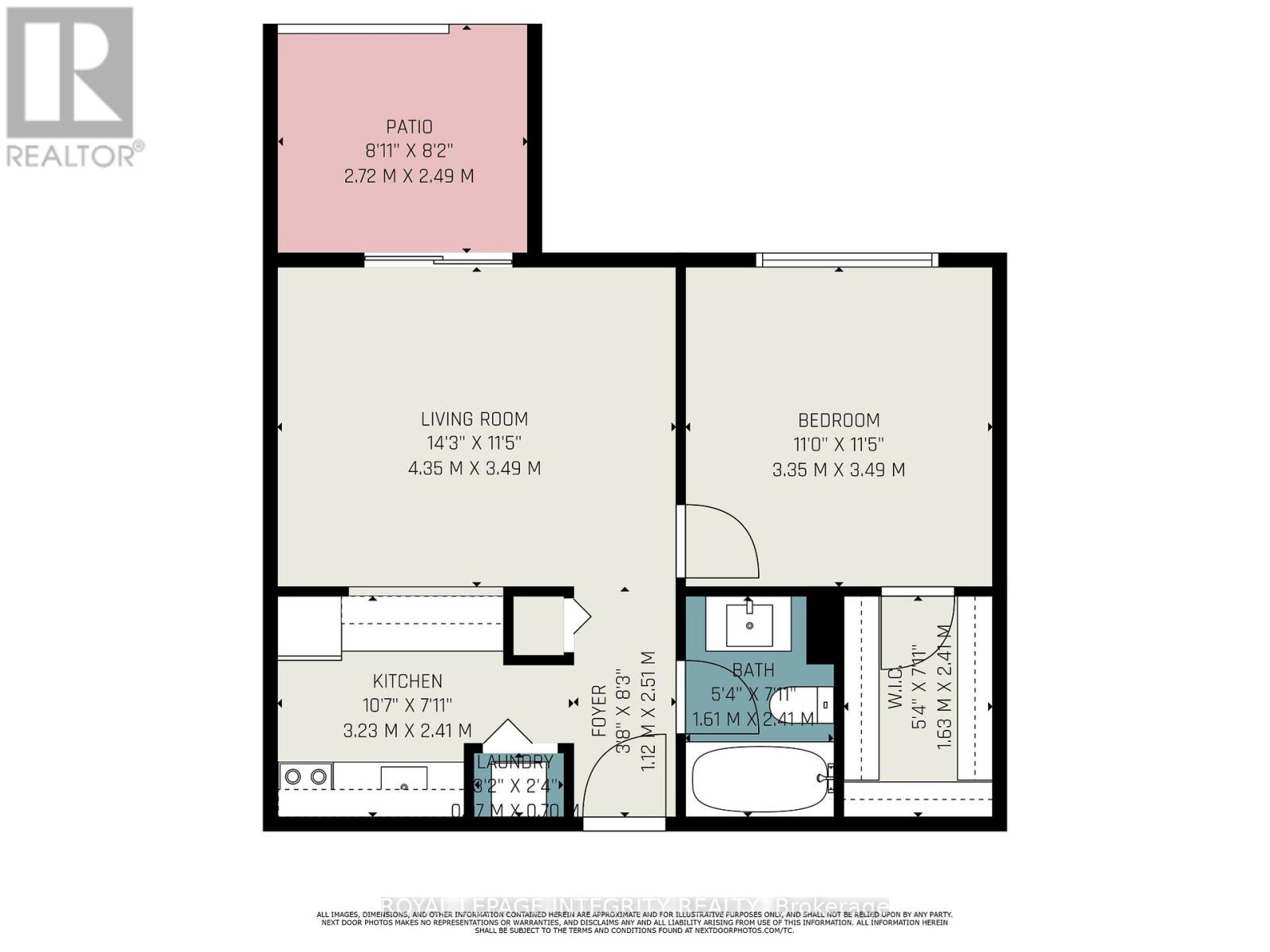1 Bedroom
1 Bathroom
500 - 599 sqft
None
Baseboard Heaters
$1,950 Monthly
Feels like home from the very first step!This bright main-floor one-bedroom condo apartment will be ready for you to move in as early as December 17th! Enjoy a stylish updated kitchen, full bathroom with a bathtub, in-suite laundry, and a spacious walk-in closet for all your storage needs. As a main-floor resident, you're one of the lucky few allowed to use a BBQ (propane or electric) right on your private terrace! Your parking spot is directly behind your terrace, making it beyond convenient to load or unload your car. No car? No problem! You're just steps away from grocery stores, restaurants, shops, and public transit. There's also plenty of visitor parking for when friends and family stop by to celebrate your new place. The unit is in a well-maintained building with individually owned condos and a friendly, close-knit community vibe. Rent includes water, and there's no hot water tank rental - just pay hydro. Book your showing today! (Photos taken prior to current tenant moving in.) (id:29090)
Property Details
|
MLS® Number
|
X12575150 |
|
Property Type
|
Single Family |
|
Community Name
|
7202 - Borden Farm/Stewart Farm/Carleton Heights/Parkwood Hills |
|
Community Features
|
Pets Allowed With Restrictions |
|
Features
|
Carpet Free, In Suite Laundry |
|
Parking Space Total
|
1 |
Building
|
Bathroom Total
|
1 |
|
Bedrooms Above Ground
|
1 |
|
Bedrooms Total
|
1 |
|
Amenities
|
Visitor Parking |
|
Appliances
|
Dryer, Stove, Washer, Refrigerator |
|
Basement Type
|
None |
|
Cooling Type
|
None |
|
Heating Fuel
|
Electric |
|
Heating Type
|
Baseboard Heaters |
|
Size Interior
|
500 - 599 Sqft |
|
Type
|
Apartment |
Parking
Land
Rooms
| Level |
Type |
Length |
Width |
Dimensions |
|
Main Level |
Foyer |
2.38 m |
1.12 m |
2.38 m x 1.12 m |
|
Main Level |
Bathroom |
2.36 m |
1.5 m |
2.36 m x 1.5 m |
|
Main Level |
Kitchen |
3.33 m |
2.35 m |
3.33 m x 2.35 m |
|
Main Level |
Living Room |
4.45 m |
3.58 m |
4.45 m x 3.58 m |
|
Main Level |
Bedroom |
3.65 m |
3.58 m |
3.65 m x 3.58 m |
https://www.realtor.ca/real-estate/29135220/108-212-viewmount-drive-ottawa-7202-borden-farmstewart-farmcarleton-heightsparkwood-hills

