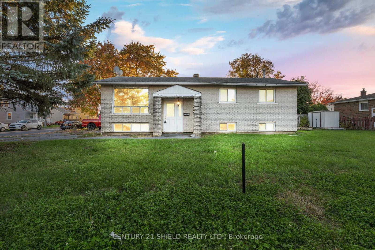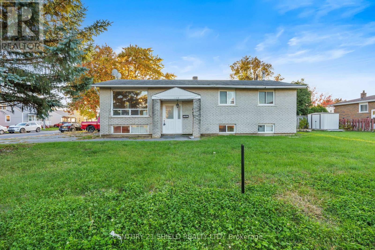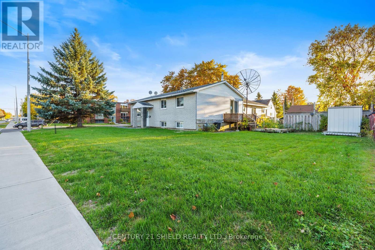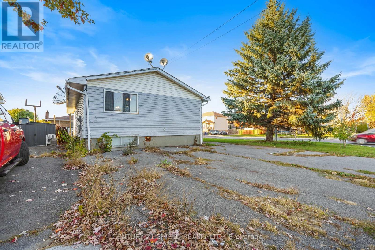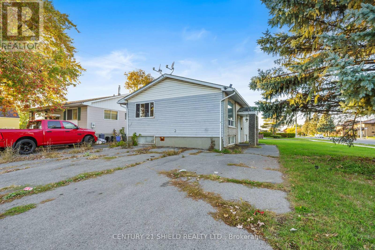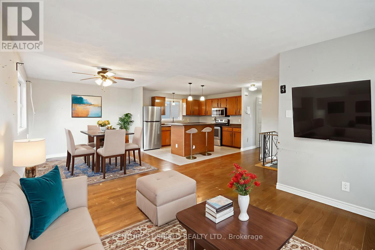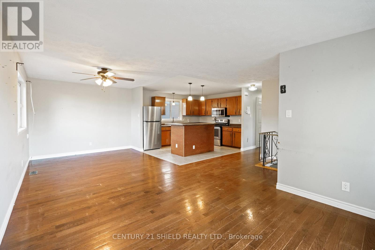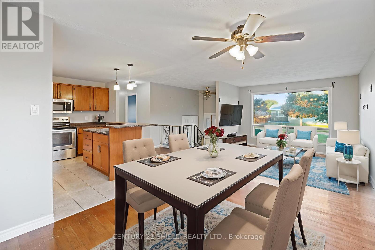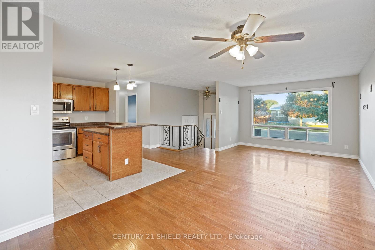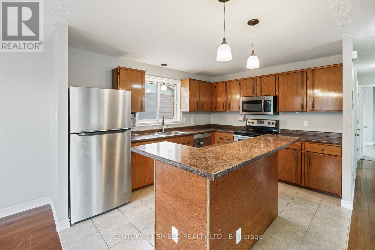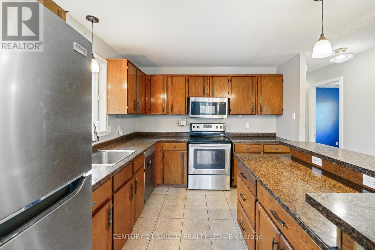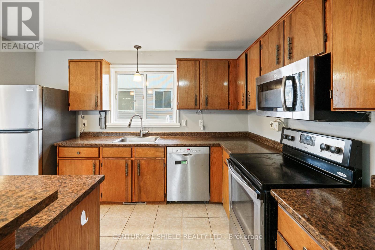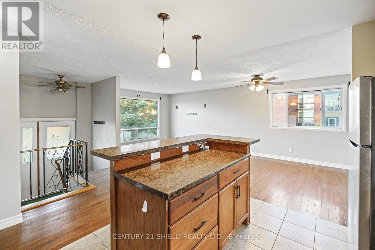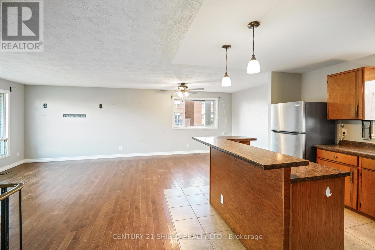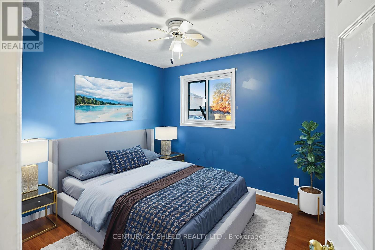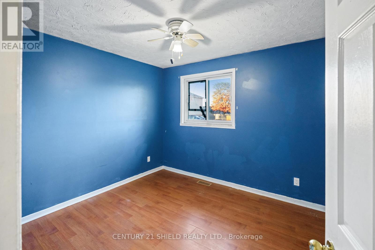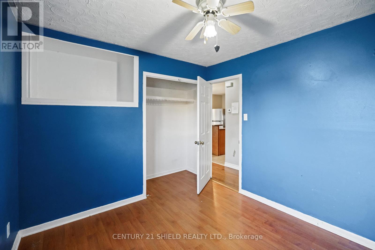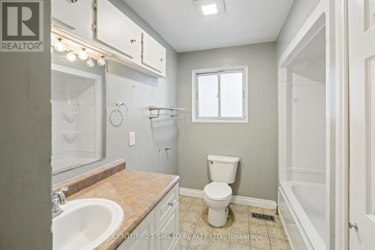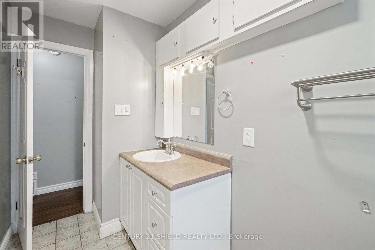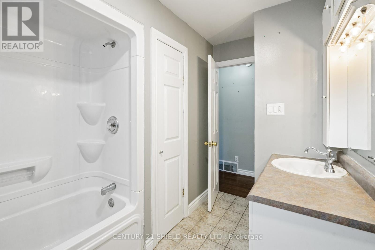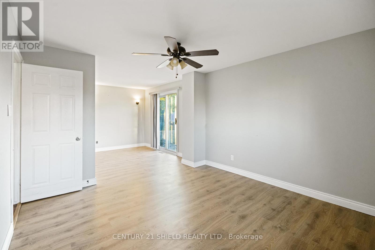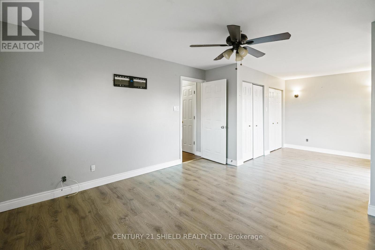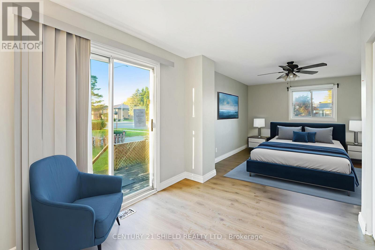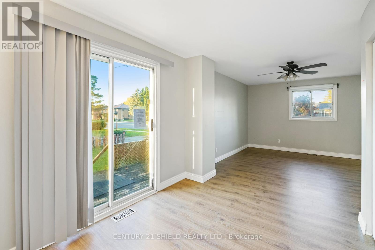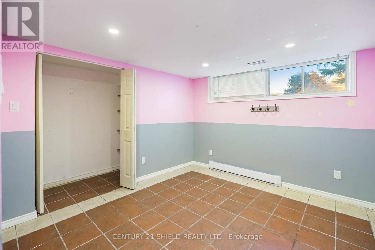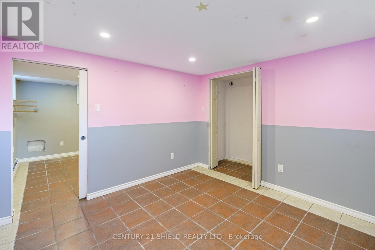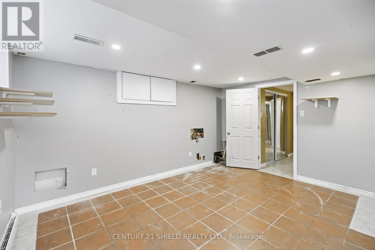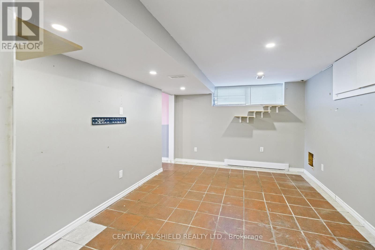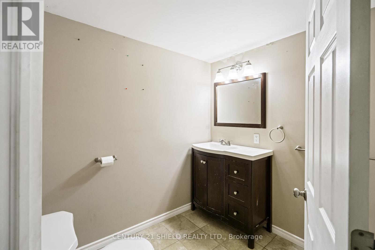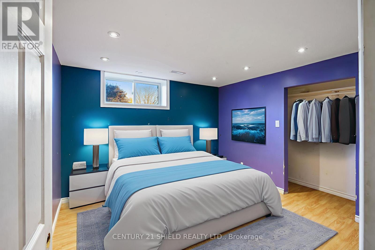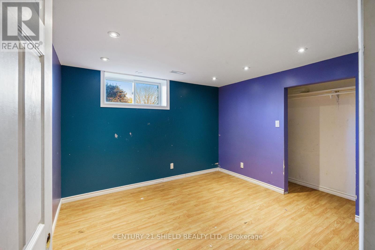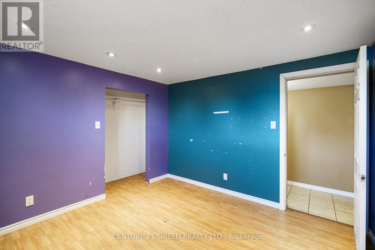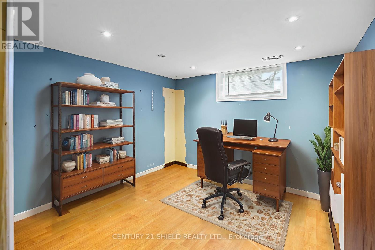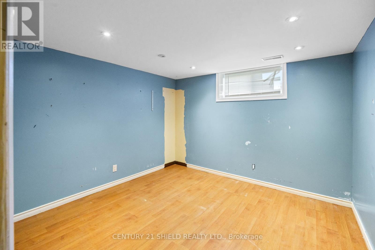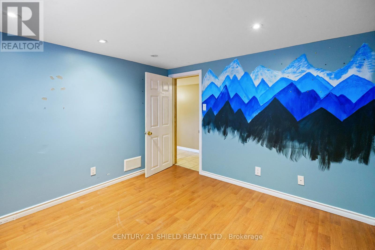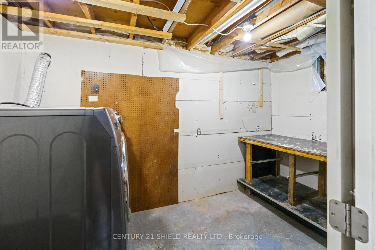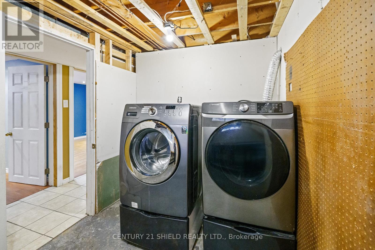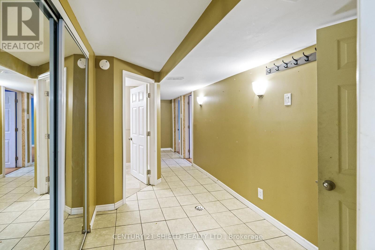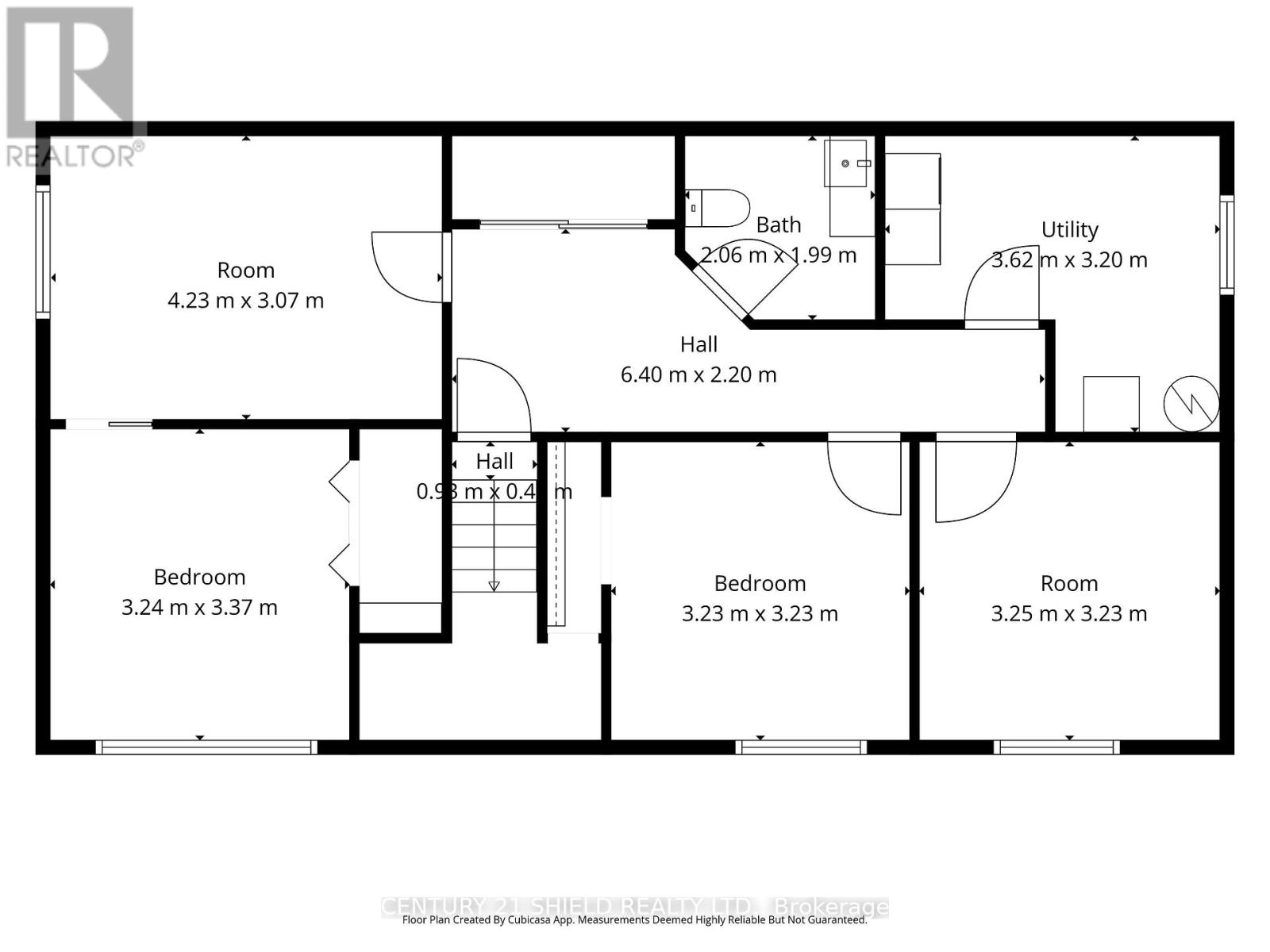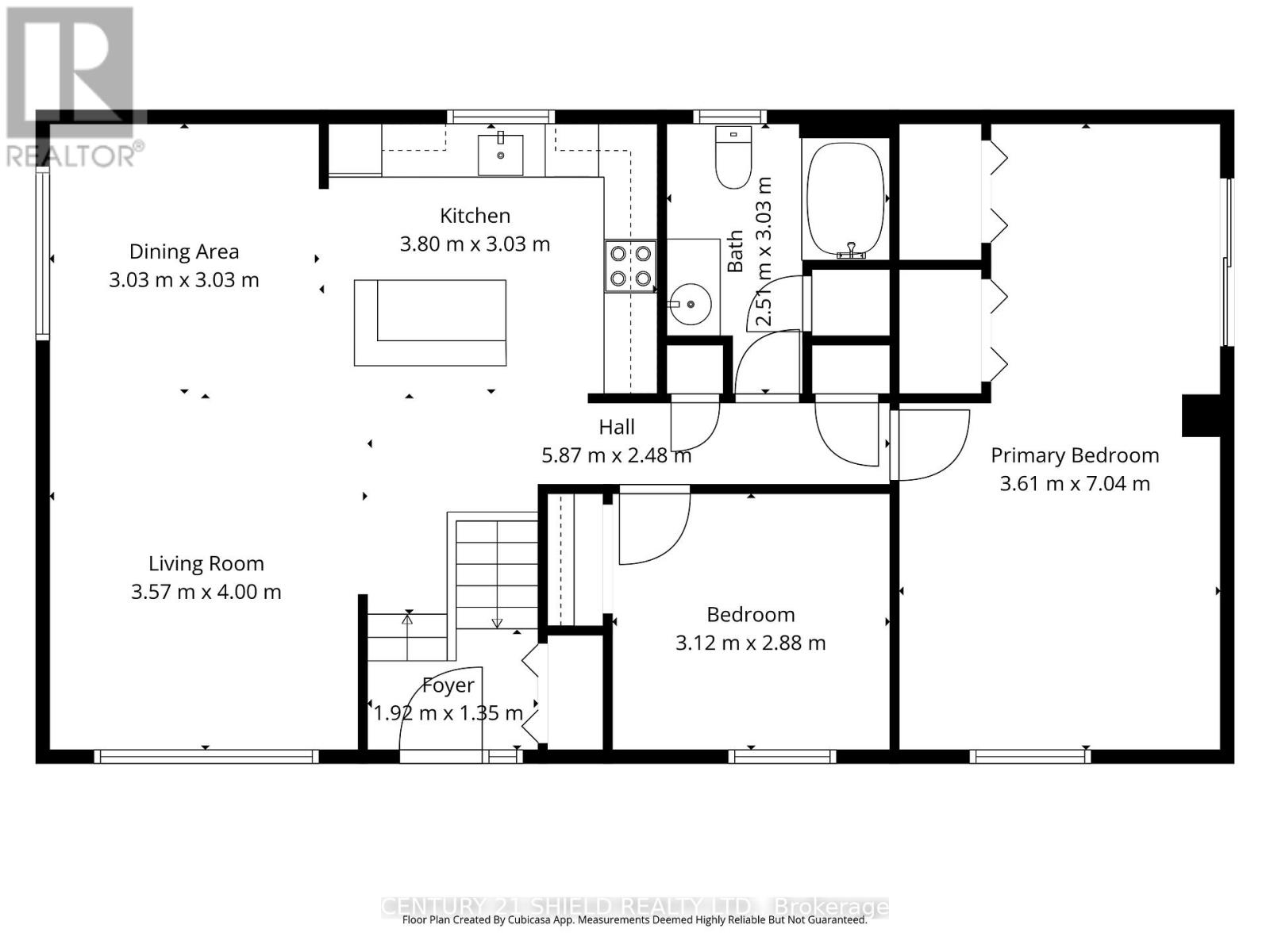5 Bedroom
2 Bathroom
700 - 1100 sqft
Bungalow
Central Air Conditioning, Air Exchanger
Forced Air
$389,900
Introducing 1130 Sydney St! Looking for a roomy home for your growing family? This spacious high-ranch bungalow might just be the perfect fit! Sitting proudly on a large corner lot in a convenient location close to all your go-to amenities, this property offers plenty of parking with a wide 2-car driveway, plus a side deck that leads to a generous yard with a handy storage shed ideal for backyard projects or weekend fun. Step inside and you'll be greeted by a bright, open-concept main floor, featuring a welcoming kitchen, dining, and living room combo convenient for everyday life. The main level also offers a full bathroom and three bedrooms, including a spacious primary suite with double walk-in closets and walkout access to the side deck. Head downstairs and you'll find even more space to enjoy! The finished lower level includes a cozy rec. room, two extra bedrooms, and plenty of potential for hobbies, guests, or a home office setup. According to previous information, the furnace and hot water tank were recently updated. You'll also find a mix of hardwood, ceramic, and laminate flooring throughout the home. With a touch of creativity, a great layout, family-friendly design, and solid bones, 1130 Sydney Street could be your happy place! Please allow 3 business days irrevocable on all offers. Property sold as is, where is. Please allow 3 business days irrevocable with all offers. (id:29090)
Property Details
|
MLS® Number
|
X12464203 |
|
Property Type
|
Single Family |
|
Community Name
|
717 - Cornwall |
|
Amenities Near By
|
Public Transit |
|
Features
|
Carpet Free |
|
Parking Space Total
|
4 |
Building
|
Bathroom Total
|
2 |
|
Bedrooms Above Ground
|
2 |
|
Bedrooms Below Ground
|
3 |
|
Bedrooms Total
|
5 |
|
Architectural Style
|
Bungalow |
|
Basement Development
|
Finished |
|
Basement Type
|
Full (finished) |
|
Construction Style Attachment
|
Detached |
|
Cooling Type
|
Central Air Conditioning, Air Exchanger |
|
Exterior Finish
|
Brick, Vinyl Siding |
|
Foundation Type
|
Concrete |
|
Half Bath Total
|
1 |
|
Heating Fuel
|
Natural Gas |
|
Heating Type
|
Forced Air |
|
Stories Total
|
1 |
|
Size Interior
|
700 - 1100 Sqft |
|
Type
|
House |
|
Utility Water
|
Municipal Water |
Parking
Land
|
Acreage
|
No |
|
Land Amenities
|
Public Transit |
|
Sewer
|
Sanitary Sewer |
|
Size Depth
|
97 Ft |
|
Size Frontage
|
65 Ft ,7 In |
|
Size Irregular
|
65.6 X 97 Ft |
|
Size Total Text
|
65.6 X 97 Ft |
|
Zoning Description
|
Res20 |
Rooms
| Level |
Type |
Length |
Width |
Dimensions |
|
Basement |
Bathroom |
2.07 m |
1.91 m |
2.07 m x 1.91 m |
|
Basement |
Bedroom |
3.28 m |
3.3 m |
3.28 m x 3.3 m |
|
Basement |
Bedroom 2 |
3.19 m |
4.3 m |
3.19 m x 4.3 m |
|
Basement |
Bedroom 3 |
3.11 m |
3.25 m |
3.11 m x 3.25 m |
|
Basement |
Bedroom 4 |
3.16 m |
3.22 m |
3.16 m x 3.22 m |
|
Basement |
Laundry Room |
3.58 m |
2.06 m |
3.58 m x 2.06 m |
|
Main Level |
Living Room |
3.48 m |
7.18 m |
3.48 m x 7.18 m |
|
Main Level |
Kitchen |
3.8 m |
3.08 m |
3.8 m x 3.08 m |
|
Main Level |
Bedroom |
2.94 m |
3.19 m |
2.94 m x 3.19 m |
|
Main Level |
Bedroom 2 |
3.54 m |
7.11 m |
3.54 m x 7.11 m |
|
Main Level |
Bathroom |
2.27 m |
3.08 m |
2.27 m x 3.08 m |
Utilities
|
Cable
|
Installed |
|
Electricity
|
Installed |
|
Sewer
|
Installed |
https://www.realtor.ca/real-estate/28993514/1130-sydney-street-cornwall-717-cornwall

