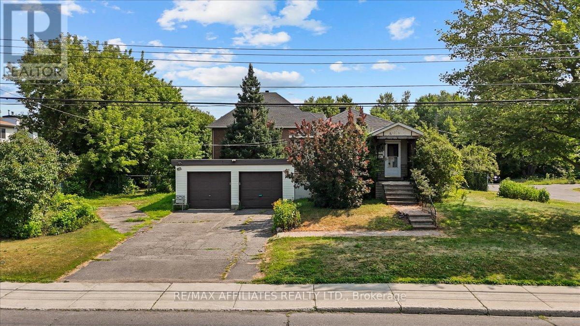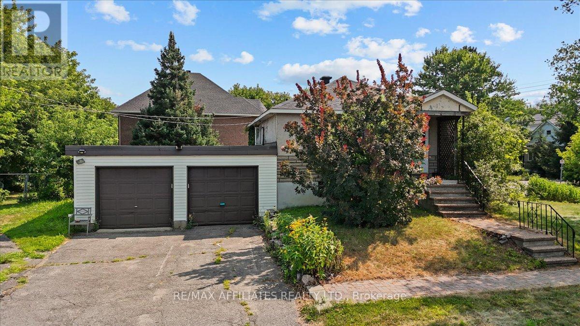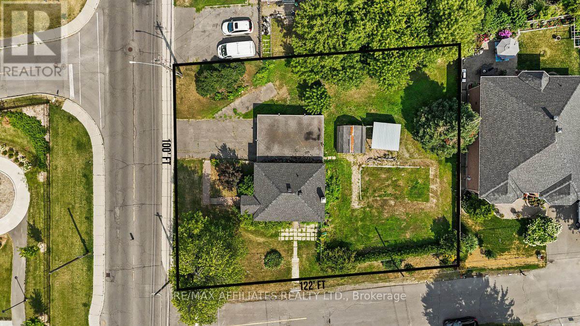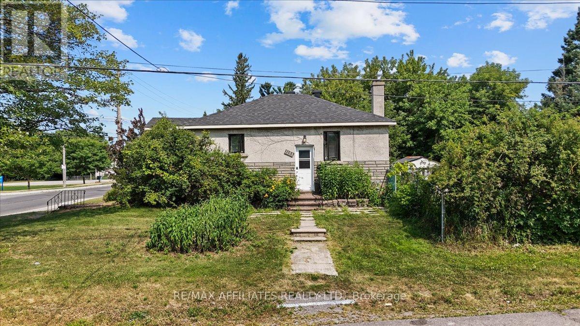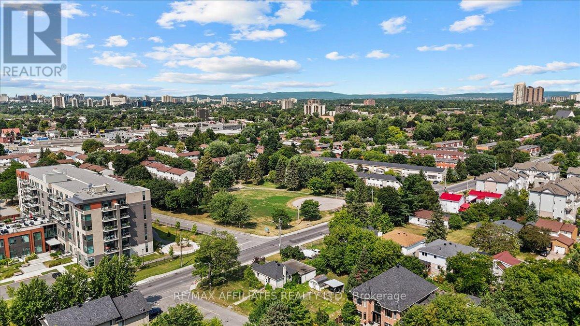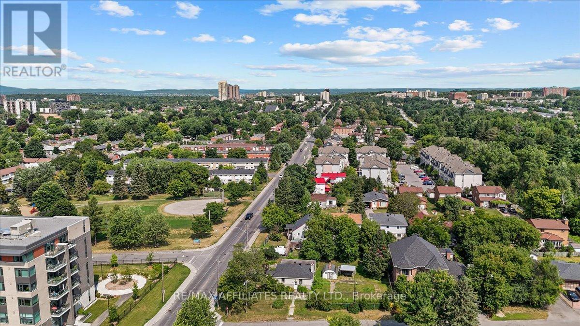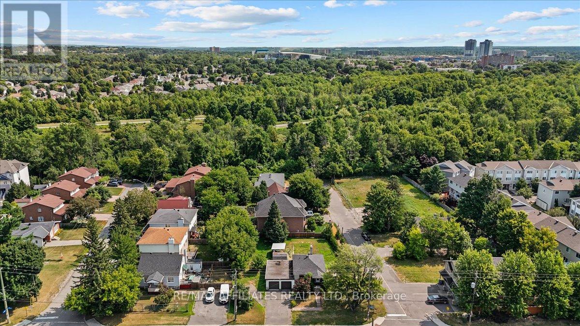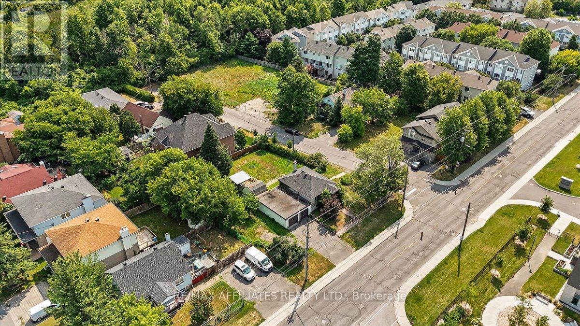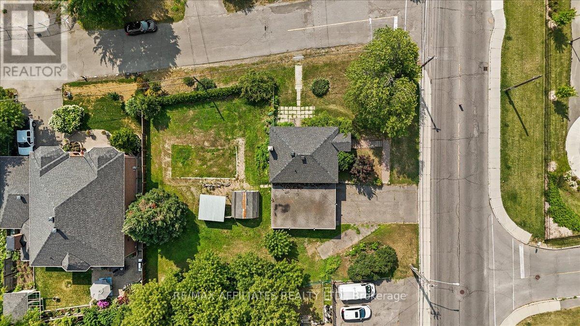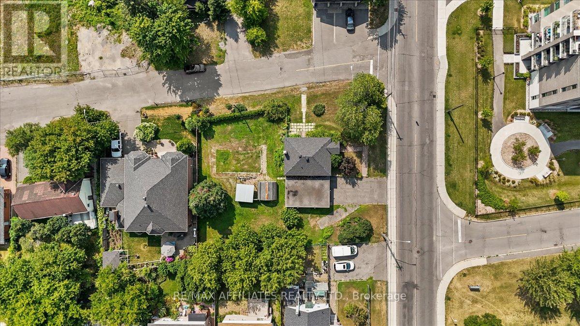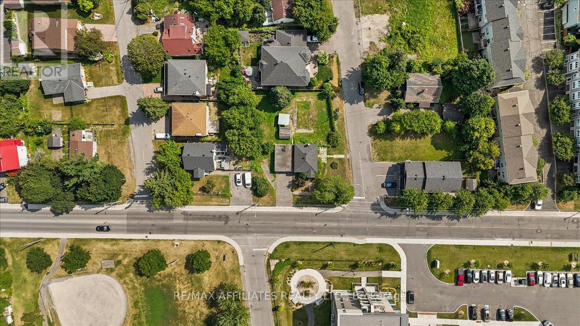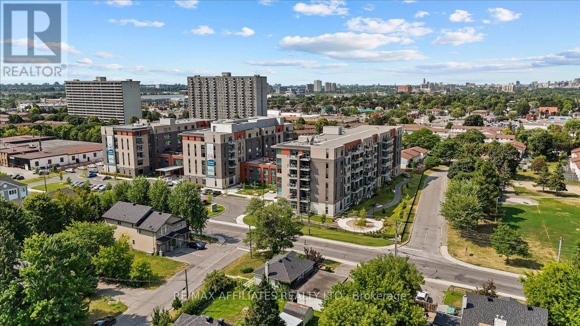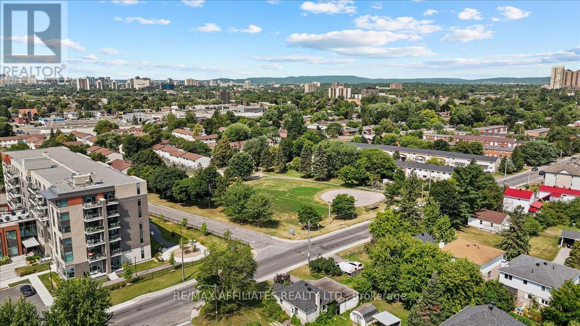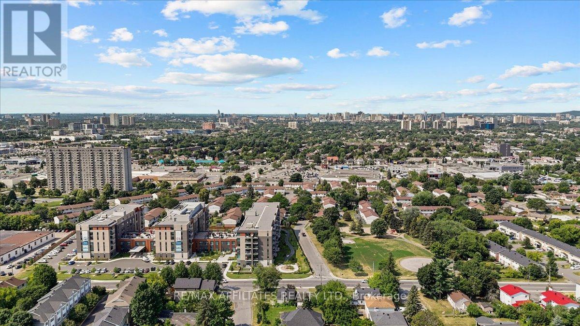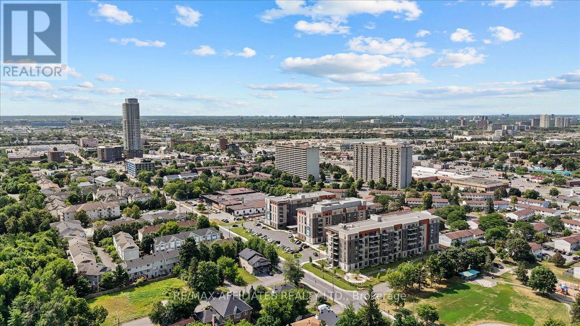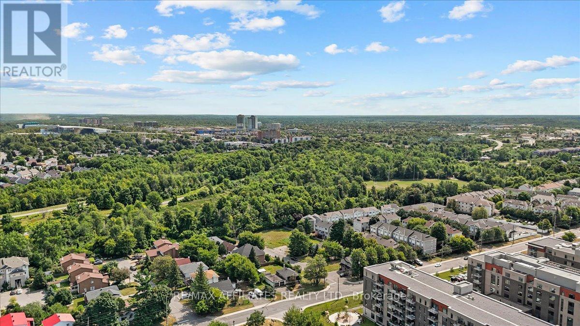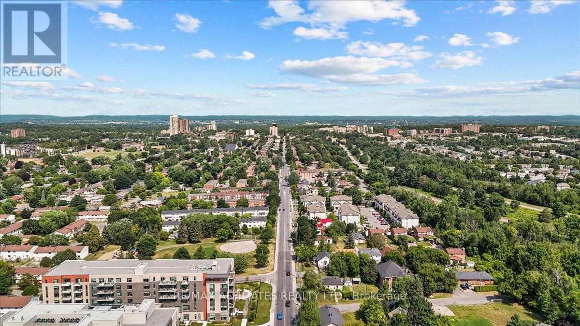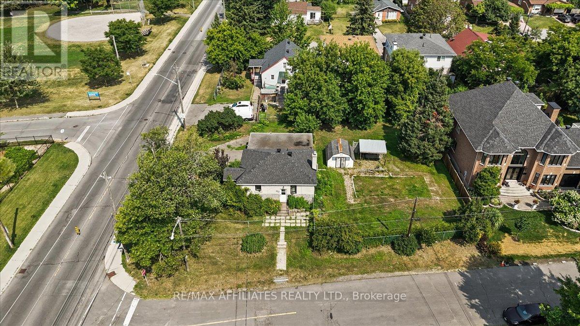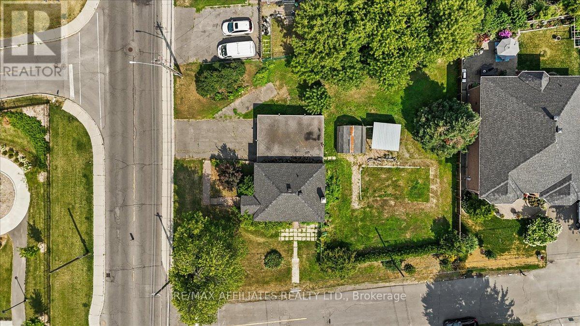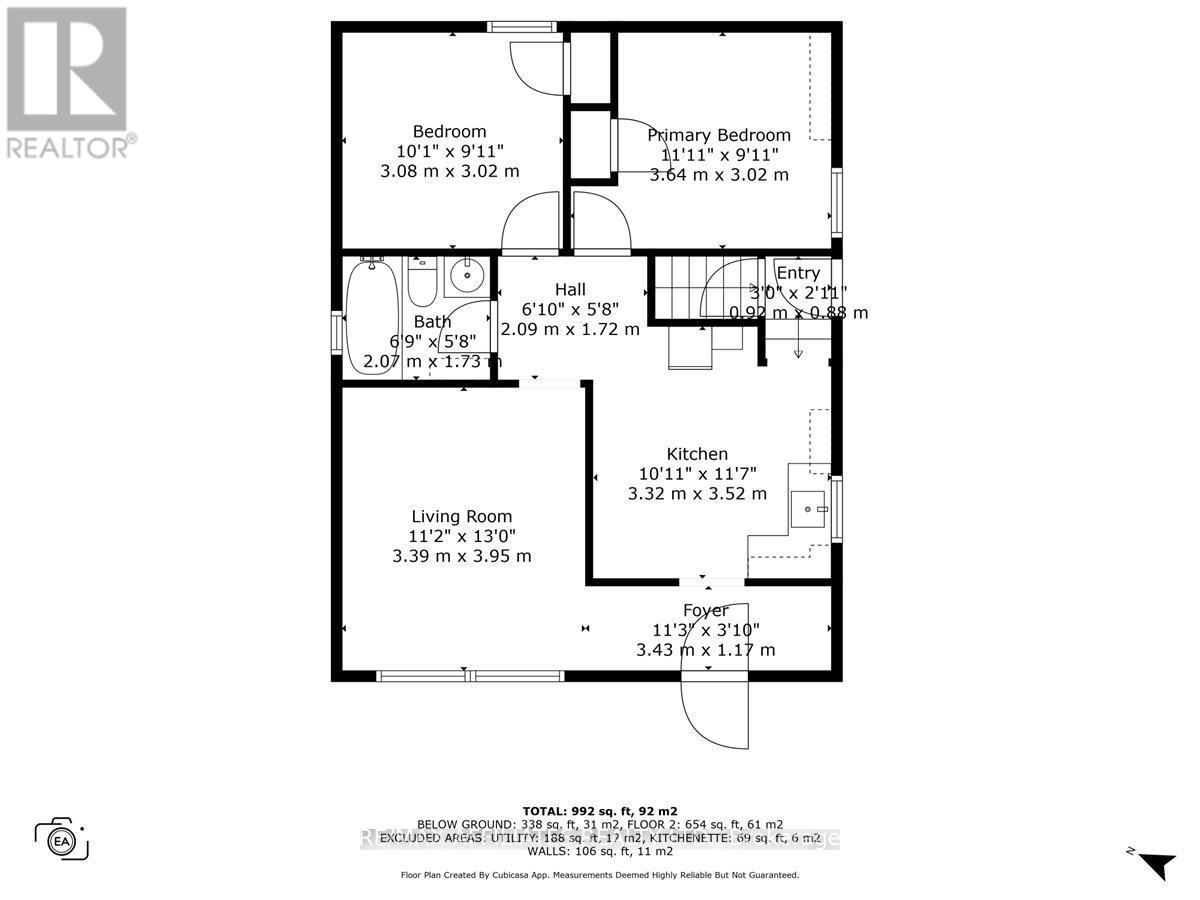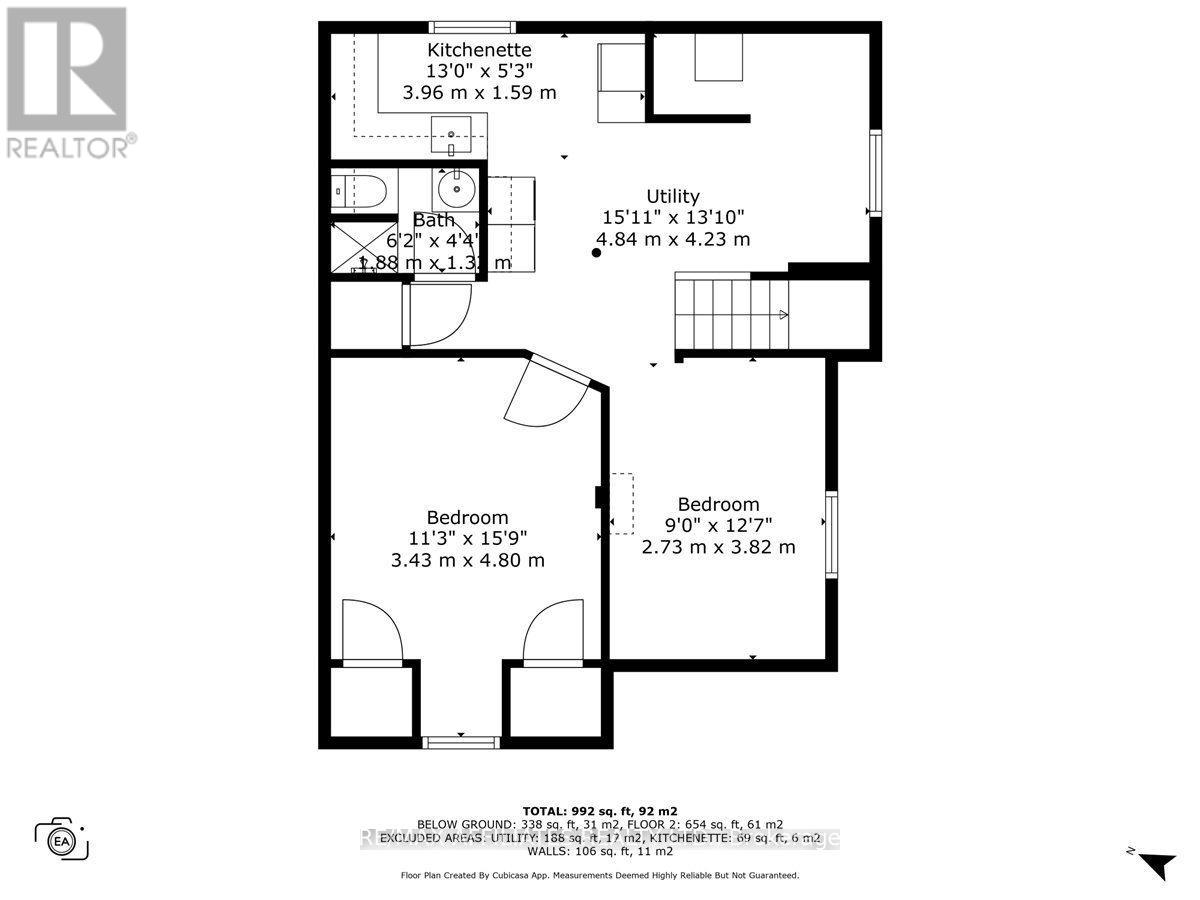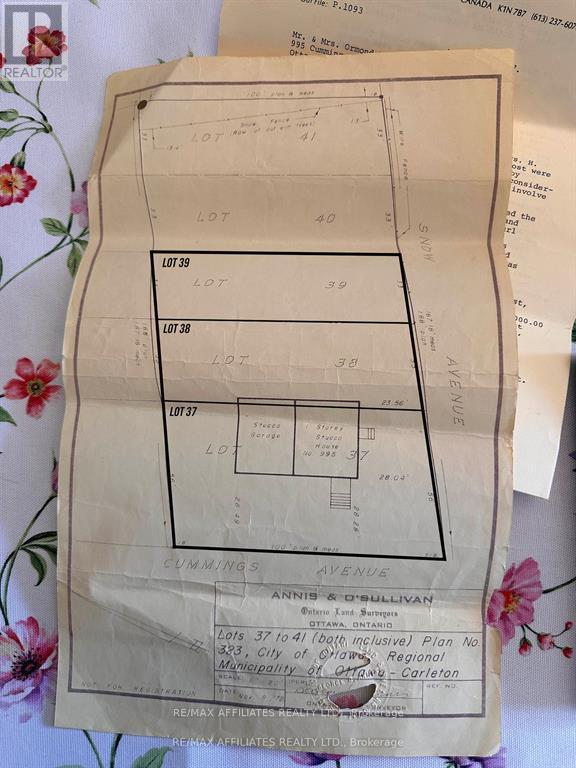4 Bedroom
2 Bathroom
700 - 1100 sqft
Bungalow
Radiant Heat
$1,000,000
Beautiful detached 2 + 2 bedroom bungalow w/2 full bathrooms, hardwood flooring, finished basement w/kitchenette & oversized 2 car garage, triple wide serviced lot on a quiet street in the Cyrville neighbourhood in the inner greenbelt of Ottawa, lot measures 122 frontage, 1972 survey indicates the three lots measured; Lot 37 (56 wide by 100 deep), Lot 38 (33 wide by 100 deep), Lot 39 (33 wide by 100 deep), Currently Zoned R3VV, Update: To be re-zoned to N3 in fall of 2025 allows for medium-density residential development, typically for a maximum of 12 units per lot x 3 for possible 36 units. Radiant Heat / Hot Water Boiler (2024), Roof (2021), walking distance to parks, recreation, shopping, schools & transit, 24 hour irrevocable on all offers. (id:29090)
Property Details
|
MLS® Number
|
X12390568 |
|
Property Type
|
Single Family |
|
Community Name
|
2201 - Cyrville |
|
Amenities Near By
|
Public Transit |
|
Equipment Type
|
Water Heater |
|
Parking Space Total
|
6 |
|
Rental Equipment Type
|
Water Heater |
Building
|
Bathroom Total
|
2 |
|
Bedrooms Above Ground
|
2 |
|
Bedrooms Below Ground
|
2 |
|
Bedrooms Total
|
4 |
|
Architectural Style
|
Bungalow |
|
Basement Type
|
Full |
|
Construction Style Attachment
|
Detached |
|
Exterior Finish
|
Stone, Stucco |
|
Foundation Type
|
Poured Concrete |
|
Heating Fuel
|
Natural Gas |
|
Heating Type
|
Radiant Heat |
|
Stories Total
|
1 |
|
Size Interior
|
700 - 1100 Sqft |
|
Type
|
House |
|
Utility Water
|
Municipal Water |
Parking
Land
|
Acreage
|
No |
|
Fence Type
|
Fenced Yard |
|
Land Amenities
|
Public Transit |
|
Sewer
|
Sanitary Sewer |
|
Size Depth
|
100 Ft |
|
Size Frontage
|
122 Ft |
|
Size Irregular
|
122 X 100 Ft |
|
Size Total Text
|
122 X 100 Ft |
Rooms
| Level |
Type |
Length |
Width |
Dimensions |
|
Lower Level |
Kitchen |
3.96 m |
1.59 m |
3.96 m x 1.59 m |
|
Lower Level |
Bedroom |
3.43 m |
4.8 m |
3.43 m x 4.8 m |
|
Lower Level |
Bedroom |
2.73 m |
3.82 m |
2.73 m x 3.82 m |
|
Main Level |
Living Room |
3.39 m |
3.95 m |
3.39 m x 3.95 m |
|
Main Level |
Kitchen |
3.32 m |
3.52 m |
3.32 m x 3.52 m |
|
Main Level |
Bedroom |
3.64 m |
3.02 m |
3.64 m x 3.02 m |
|
Main Level |
Bedroom |
3.08 m |
3.02 m |
3.08 m x 3.02 m |
https://www.realtor.ca/real-estate/28834454/1133-snow-street-ottawa-2201-cyrville

