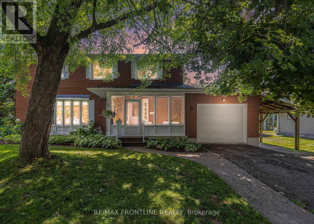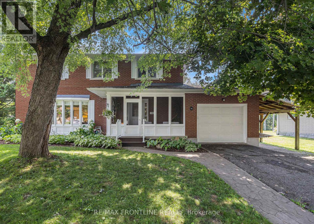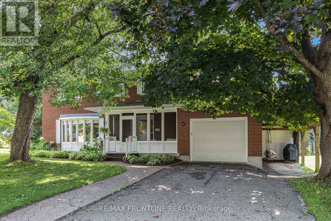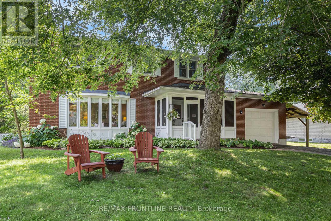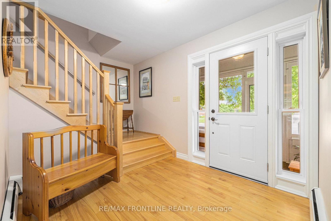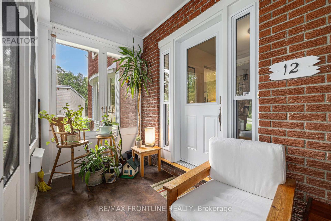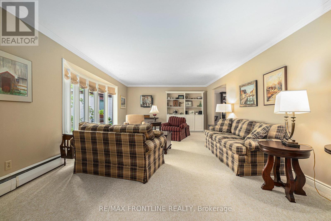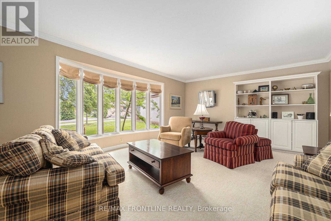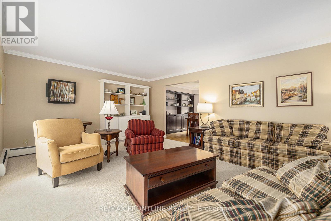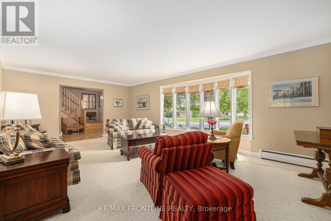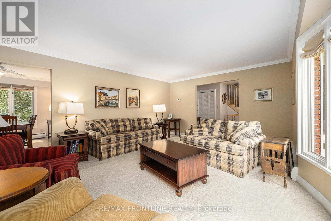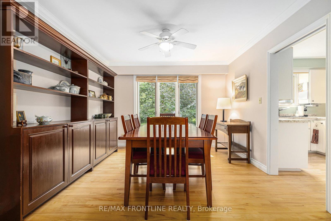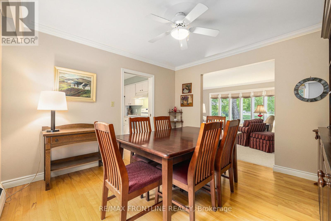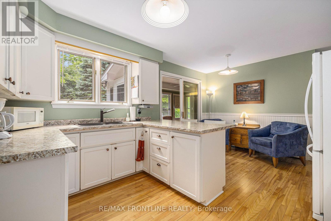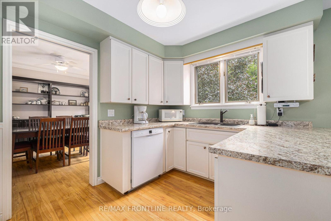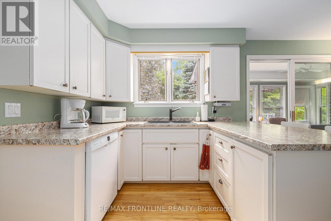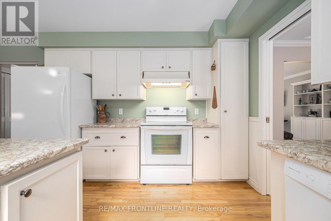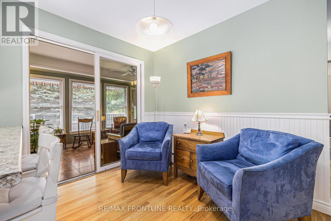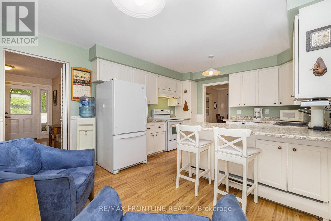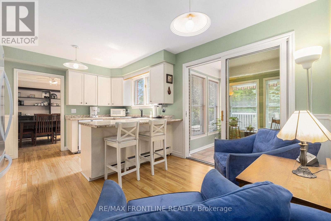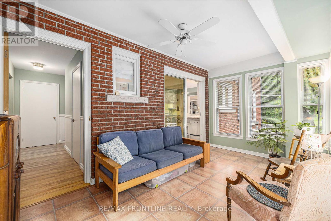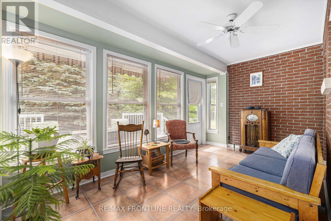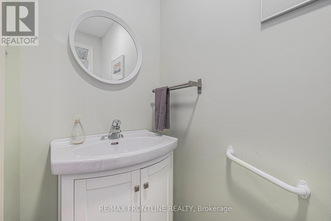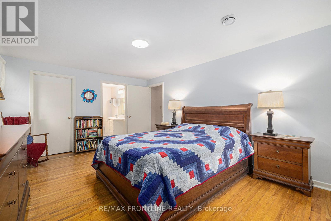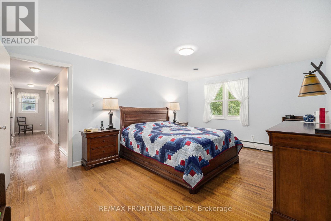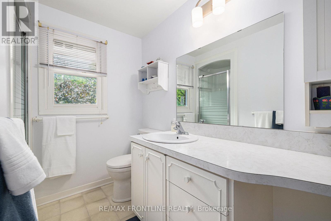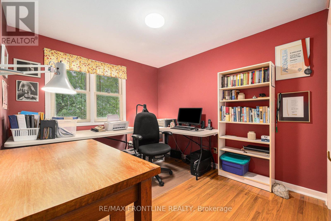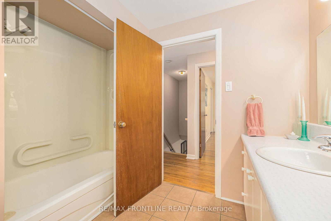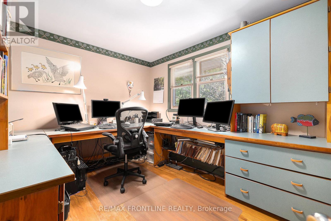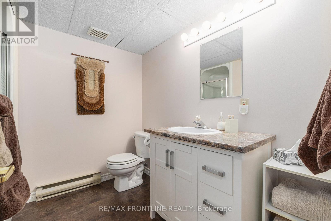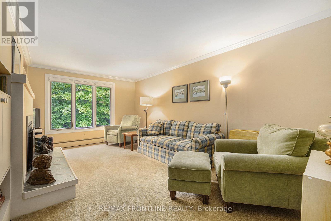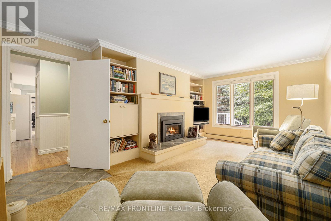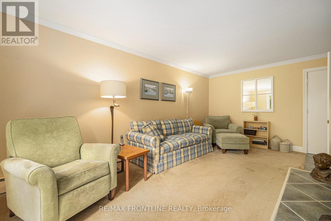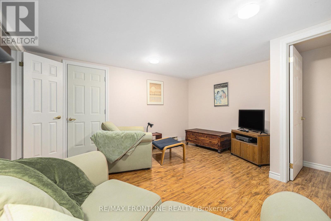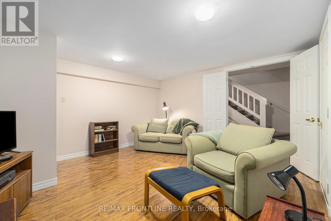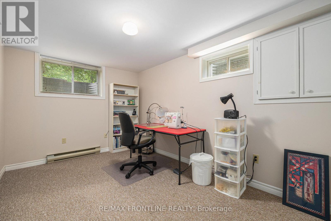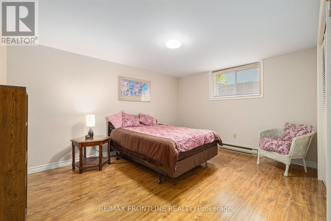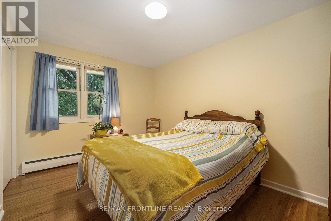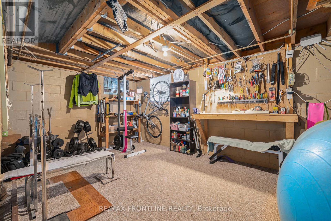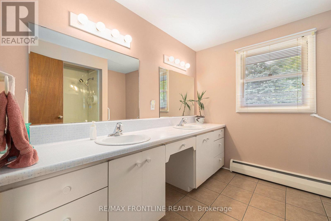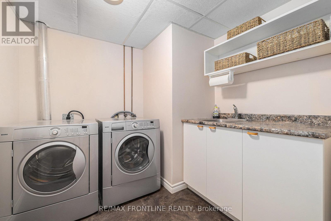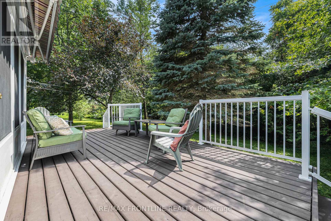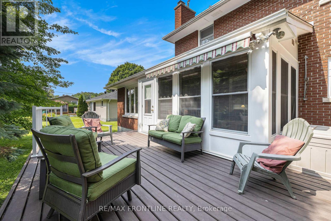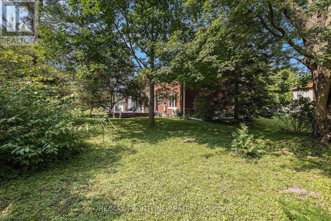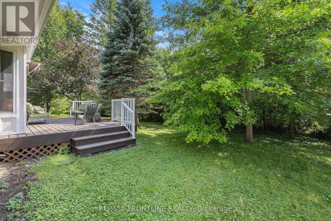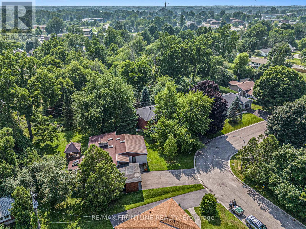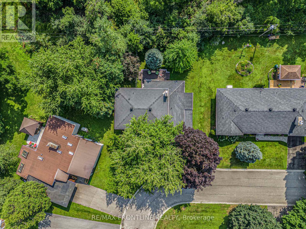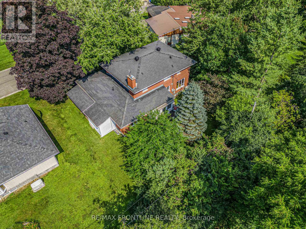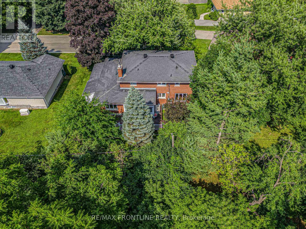6 Bedroom
4 Bathroom
2500 - 3000 sqft
Fireplace
Wall Unit
Radiant Heat
$949,000
This attractive family home sits on a large 1/4 acre lot in town where many long-time residents enjoy this quiet neighbourhood. With 6 bedrooms and 3 1/2 bathrooms, this home offers the perfect opportunity for a spacious in-law suite while also suited to a larger family. As with the current owners, there is space for 2 home offices and a sewing room while still leaving 3 bedrooms. Larger living and dining spaces are perfect for entertaining and there is a convenient sitting area just off the kitchen. An inside entry from the garage is close to both the kitchen and a cozy family room with a gas fireplace and TV. A second family room is located in the lower level along with a laundry room, home gym and workshop. An attractive hardwood staircase leads from the large foyer to the second level. The staircase to the lower level was constructed so its railing can be easily removed to accommodate furniture relocation. On the street side of the home is a screened porch that is the perfect spot for relaxing with a book. At the back is a large sunroom with attached deck and awning that looks onto a yard filled with mature trees next to a private urban woodlot. This is a solid, well-built and maintained brick two-storey home. Newer windows, gleaming hardwood floors, an 18KW Generac generator, an efficient heat pump for A/C and warmth are just a few of the features. The annual expenses are very reasonable at $1,556 for natural gas, $1,481 for electricity and $937 for water/sewage. Located in the Heritage Town of Perth you will be within walking distance to unique shops, grocery stores, pharmacies, medical services, schools, places of worship, festivals and other events that occur throughout the year. WELCOME HOME! (id:29090)
Property Details
|
MLS® Number
|
X12419584 |
|
Property Type
|
Single Family |
|
Community Name
|
907 - Perth |
|
Features
|
Flat Site, Dry |
|
Parking Space Total
|
3 |
|
Structure
|
Deck, Porch |
Building
|
Bathroom Total
|
4 |
|
Bedrooms Above Ground
|
4 |
|
Bedrooms Below Ground
|
2 |
|
Bedrooms Total
|
6 |
|
Amenities
|
Fireplace(s), Separate Heating Controls |
|
Appliances
|
Water Heater - Tankless, Water Heater, Dishwasher, Dryer, Garage Door Opener, Stove, Washer, Window Coverings, Two Refrigerators |
|
Basement Development
|
Finished |
|
Basement Type
|
Full (finished) |
|
Construction Status
|
Insulation Upgraded |
|
Construction Style Attachment
|
Detached |
|
Cooling Type
|
Wall Unit |
|
Exterior Finish
|
Brick |
|
Fire Protection
|
Smoke Detectors |
|
Fireplace Present
|
Yes |
|
Fireplace Total
|
1 |
|
Foundation Type
|
Block |
|
Half Bath Total
|
1 |
|
Heating Fuel
|
Natural Gas |
|
Heating Type
|
Radiant Heat |
|
Stories Total
|
2 |
|
Size Interior
|
2500 - 3000 Sqft |
|
Type
|
House |
|
Utility Power
|
Generator |
|
Utility Water
|
Municipal Water |
Parking
Land
|
Acreage
|
No |
|
Sewer
|
Sanitary Sewer |
|
Size Depth
|
103 Ft ,4 In |
|
Size Frontage
|
51 Ft ,1 In |
|
Size Irregular
|
51.1 X 103.4 Ft ; South Lot Depth 158' |
|
Size Total Text
|
51.1 X 103.4 Ft ; South Lot Depth 158'|under 1/2 Acre |
Rooms
| Level |
Type |
Length |
Width |
Dimensions |
|
Second Level |
Bedroom 2 |
3.67 m |
2.77 m |
3.67 m x 2.77 m |
|
Second Level |
Bedroom 3 |
3.67 m |
2.96 m |
3.67 m x 2.96 m |
|
Second Level |
Primary Bedroom |
4.95 m |
3.35 m |
4.95 m x 3.35 m |
|
Second Level |
Bedroom 4 |
2.75 m |
3.09 m |
2.75 m x 3.09 m |
|
Second Level |
Bathroom |
2.75 m |
2.72 m |
2.75 m x 2.72 m |
|
Second Level |
Foyer |
7.08 m |
1.19 m |
7.08 m x 1.19 m |
|
Basement |
Foyer |
7.63 m |
5.27 m |
7.63 m x 5.27 m |
|
Basement |
Recreational, Games Room |
4.29 m |
4.13 m |
4.29 m x 4.13 m |
|
Basement |
Other |
4.67 m |
1.7 m |
4.67 m x 1.7 m |
|
Basement |
Bedroom 5 |
3.26 m |
3.88 m |
3.26 m x 3.88 m |
|
Basement |
Bedroom |
2.88 m |
3.88 m |
2.88 m x 3.88 m |
|
Basement |
Laundry Room |
2.44 m |
2.54 m |
2.44 m x 2.54 m |
|
Basement |
Bathroom |
2.45 m |
2.44 m |
2.45 m x 2.44 m |
|
Basement |
Utility Room |
2.44 m |
2.26 m |
2.44 m x 2.26 m |
|
Basement |
Workshop |
4.81 m |
3.81 m |
4.81 m x 3.81 m |
|
Main Level |
Other |
1.65 m |
4.67 m |
1.65 m x 4.67 m |
|
Main Level |
Foyer |
4.24 m |
2.72 m |
4.24 m x 2.72 m |
|
Main Level |
Living Room |
4.6 m |
6.46 m |
4.6 m x 6.46 m |
|
Main Level |
Dining Room |
3.47 m |
3.14 m |
3.47 m x 3.14 m |
|
Main Level |
Kitchen |
3.47 m |
5.04 m |
3.47 m x 5.04 m |
|
Main Level |
Bathroom |
1.97 m |
0.9 m |
1.97 m x 0.9 m |
|
Main Level |
Family Room |
5.39 m |
3.8 m |
5.39 m x 3.8 m |
|
Main Level |
Sunroom |
2.58 m |
4.66 m |
2.58 m x 4.66 m |
|
Main Level |
Other |
2.75 m |
2.28 m |
2.75 m x 2.28 m |
Utilities
|
Cable
|
Installed |
|
Electricity
|
Installed |
|
Sewer
|
Installed |
https://www.realtor.ca/real-estate/28897062/12-glenview-crescent-perth-907-perth

