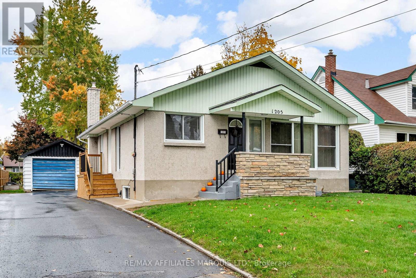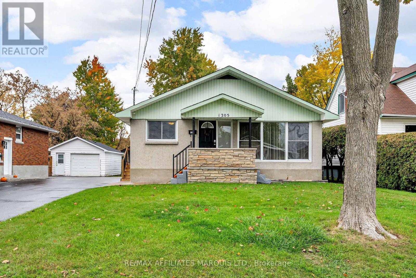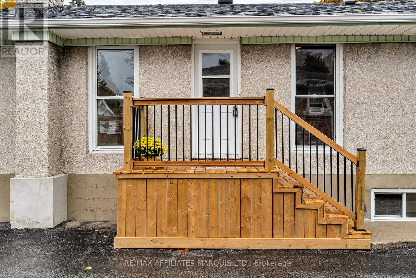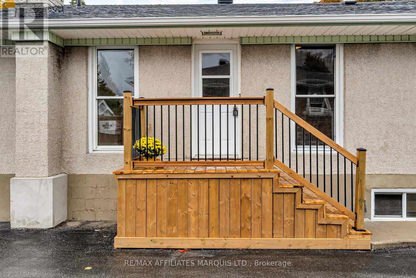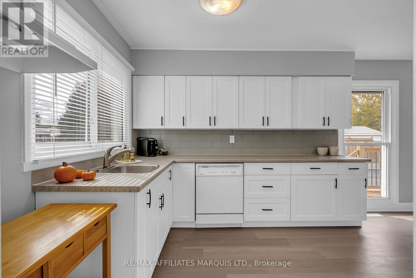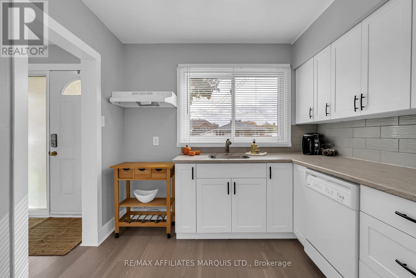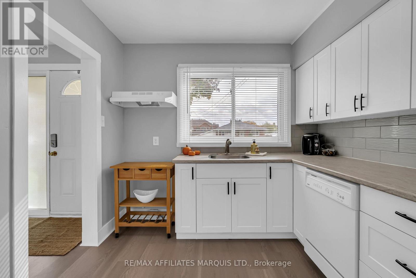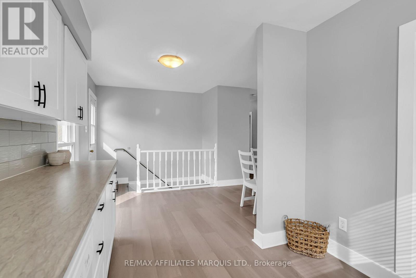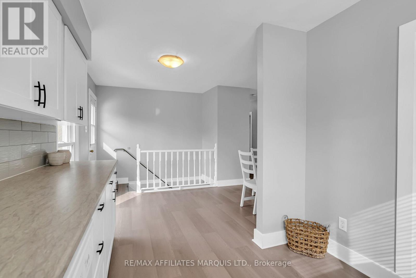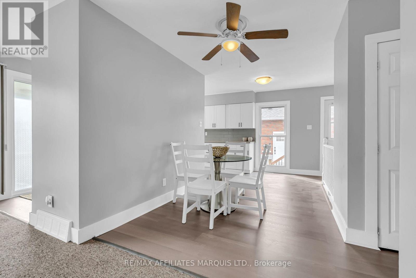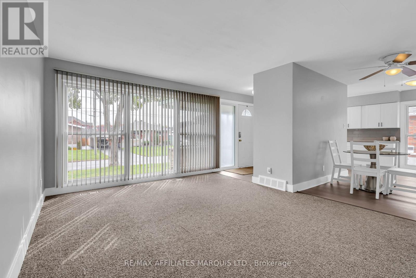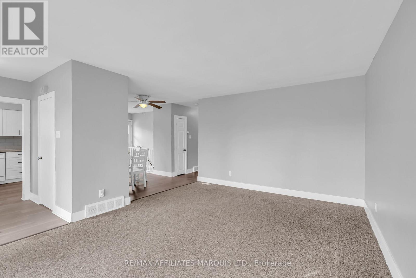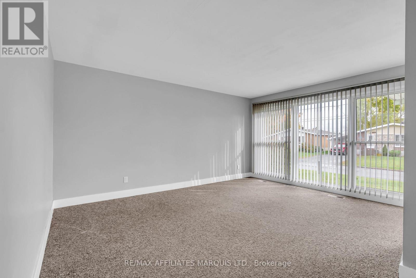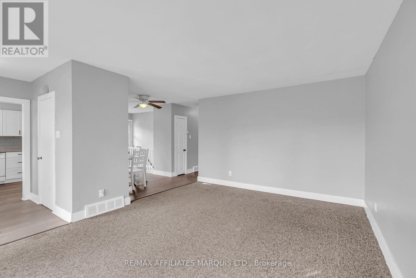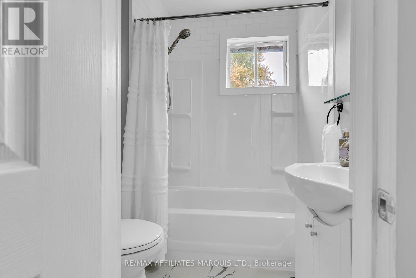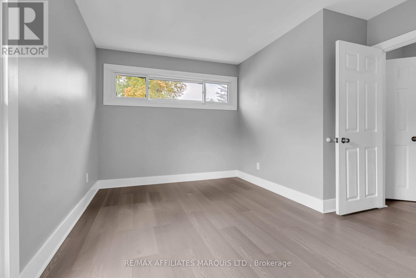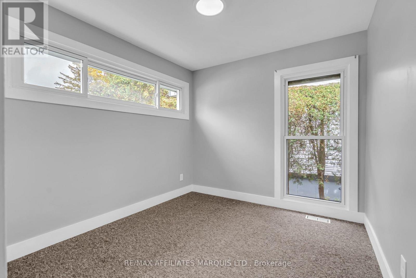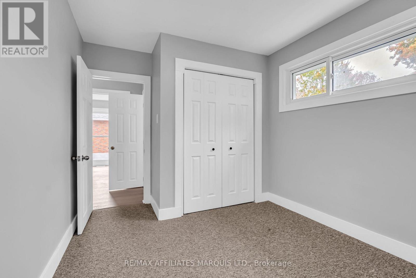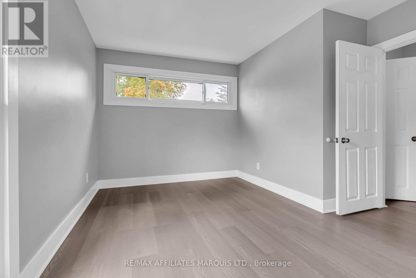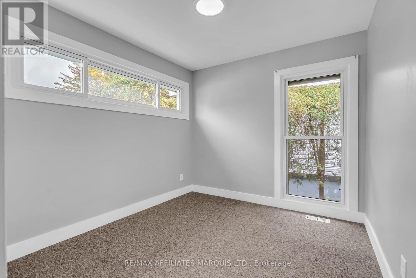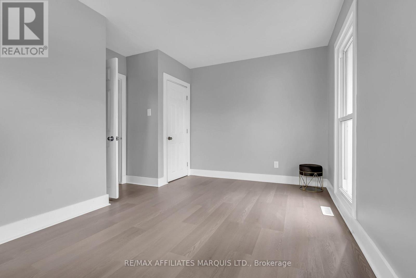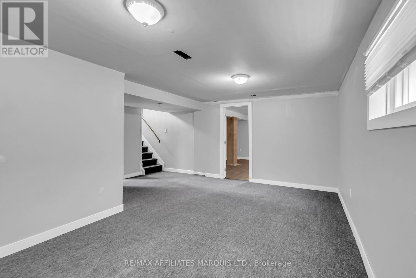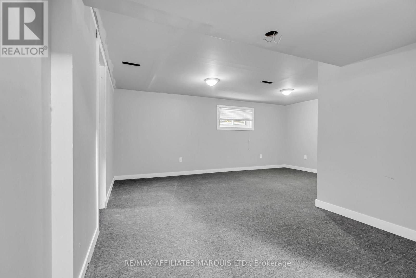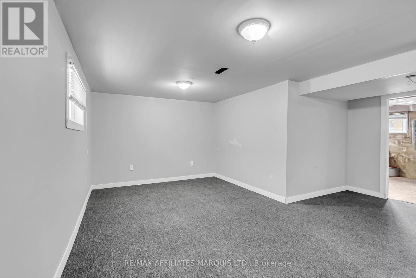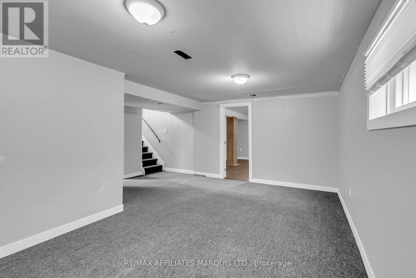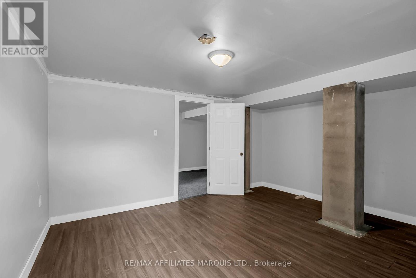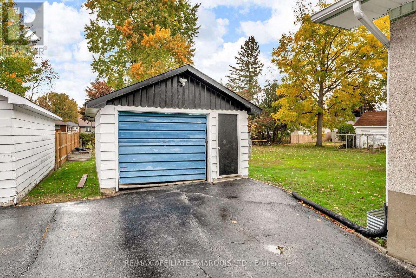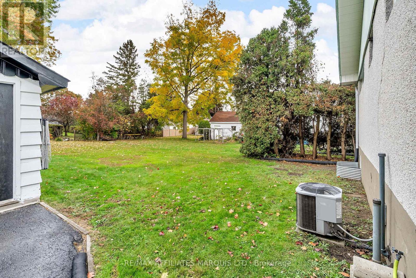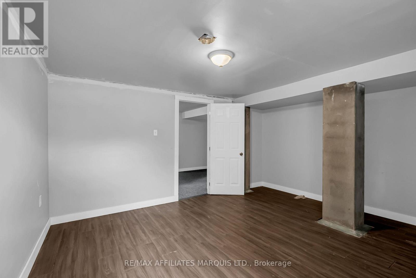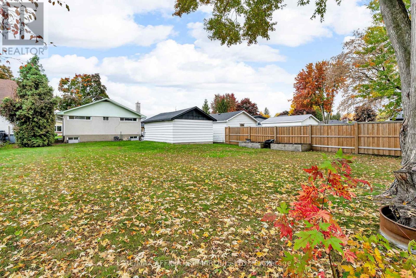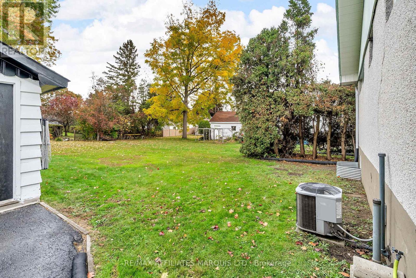613-762-8408
ops@newdoorottawa.ca
1205 Osborne Avenue Cornwall, Ontario K6J 1L2
4 Bedroom
1 Bathroom
700 - 1100 sqft
Bungalow
Central Air Conditioning
Forced Air
$399,900
Garage door will be replaced prior to closing. Beautiful Riverdale Bungalow - 3+1 Bedrooms. Bright and welcoming, this south facing bungalow offers abundant natural light through its oversized windows. Featuring a newly renovated kitchen and bathroom, this home sits on a large lot (50'x150') in a quiet, family friendly neighbourhood. Enjoy the convenience of a 1.5-car detached garage and quick occupancy for those looking to move right in. Sewer lateral has been replaced inside & outside. Click on the Multi-media link for virtual tour & floor plan. The Seller requires 24 hour Irrevocable on all Offers. (id:29090)
Property Details
| MLS® Number | X12479764 |
| Property Type | Single Family |
| Community Name | 717 - Cornwall |
| Parking Space Total | 6 |
Building
| Bathroom Total | 1 |
| Bedrooms Above Ground | 3 |
| Bedrooms Below Ground | 1 |
| Bedrooms Total | 4 |
| Appliances | Water Heater, Dishwasher |
| Architectural Style | Bungalow |
| Basement Development | Finished |
| Basement Type | Full, N/a (finished) |
| Construction Style Attachment | Detached |
| Cooling Type | Central Air Conditioning |
| Foundation Type | Concrete |
| Heating Fuel | Oil |
| Heating Type | Forced Air |
| Stories Total | 1 |
| Size Interior | 700 - 1100 Sqft |
| Type | House |
| Utility Water | Municipal Water |
Parking
| Detached Garage | |
| Garage |
Land
| Acreage | No |
| Sewer | Sanitary Sewer |
| Size Depth | 150 Ft |
| Size Frontage | 50 Ft |
| Size Irregular | 50 X 150 Ft |
| Size Total Text | 50 X 150 Ft |
| Zoning Description | Res10 |
Rooms
| Level | Type | Length | Width | Dimensions |
|---|---|---|---|---|
| Basement | Utility Room | 4.96 m | 9.69 m | 4.96 m x 9.69 m |
| Basement | Recreational, Games Room | 4.92 m | 5.5 m | 4.92 m x 5.5 m |
| Basement | Bedroom 4 | 4.13 m | 4.07 m | 4.13 m x 4.07 m |
| Main Level | Foyer | 1.95 m | 1.17 m | 1.95 m x 1.17 m |
| Main Level | Kitchen | 2.63 m | 2.23 m | 2.63 m x 2.23 m |
| Main Level | Dining Room | 4.68 m | 3.45 m | 4.68 m x 3.45 m |
| Main Level | Living Room | 3.46 m | 4.59 m | 3.46 m x 4.59 m |
| Main Level | Primary Bedroom | 3.57 m | 3.9 m | 3.57 m x 3.9 m |
| Main Level | Bedroom 2 | 3.47 m | 2.66 m | 3.47 m x 2.66 m |
| Main Level | Bedroom 2 | 3.46 m | 2.23 m | 3.46 m x 2.23 m |
| Main Level | Bathroom | 1.78 m | 1.62 m | 1.78 m x 1.62 m |
https://www.realtor.ca/real-estate/29027549/1205-osborne-avenue-cornwall-717-cornwall

