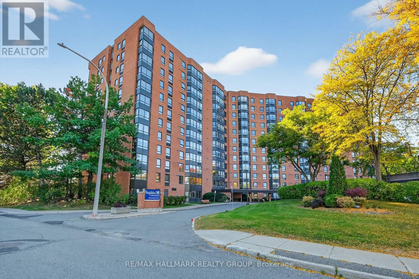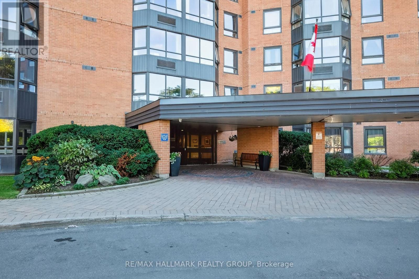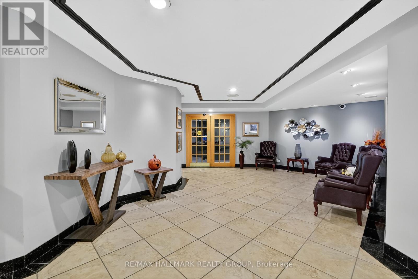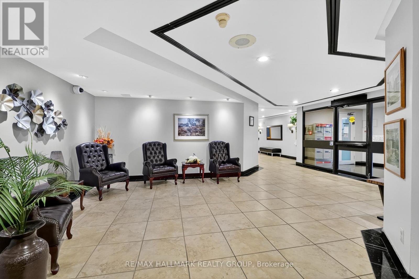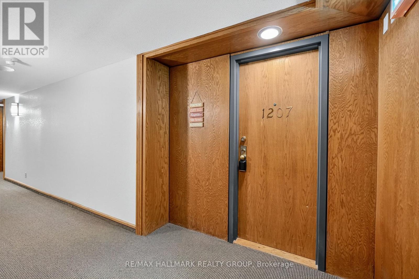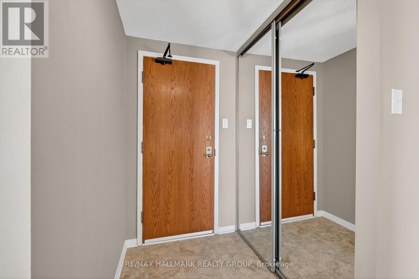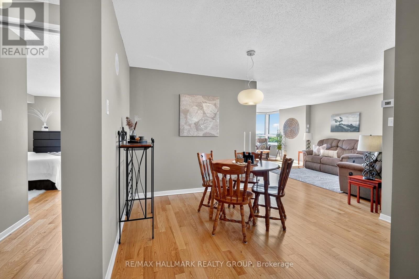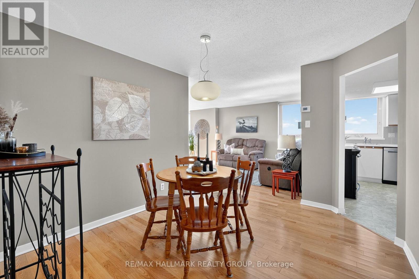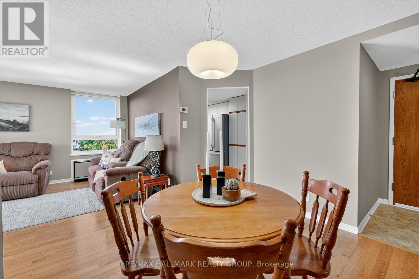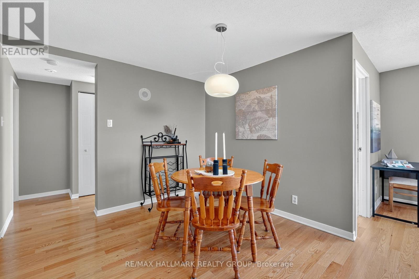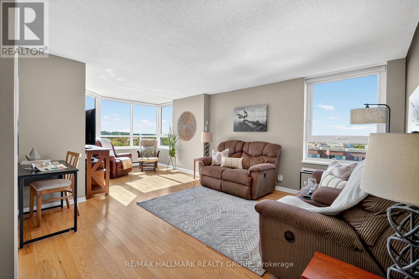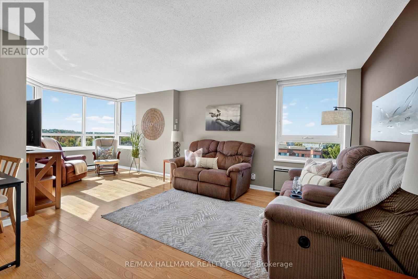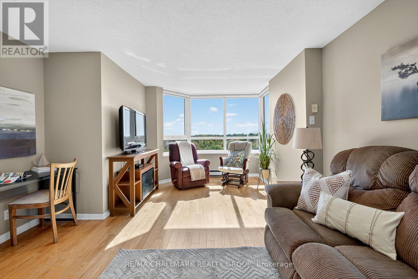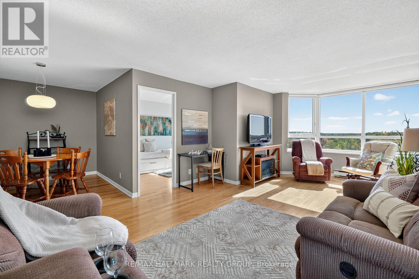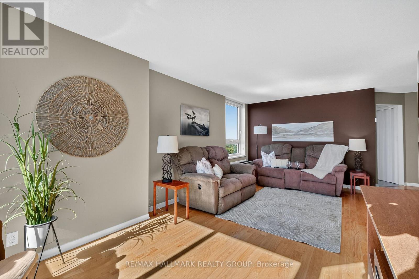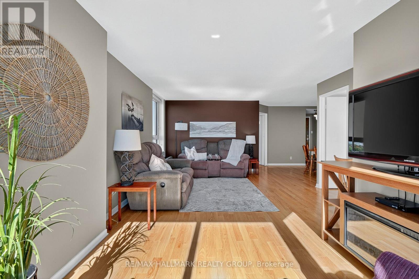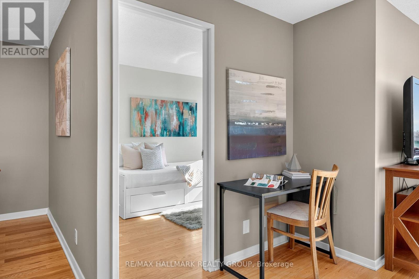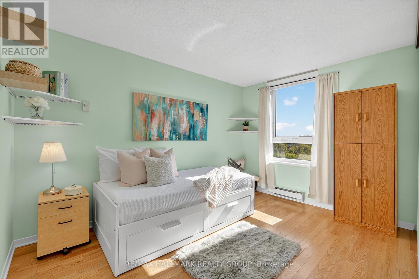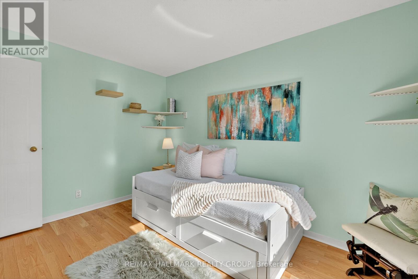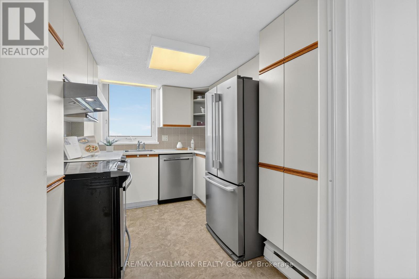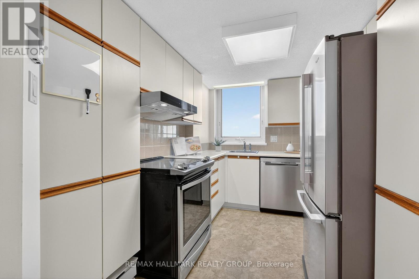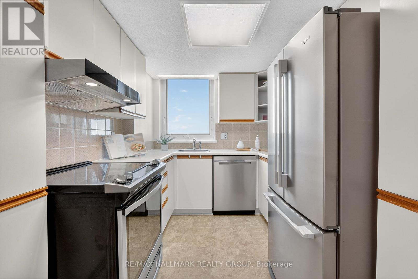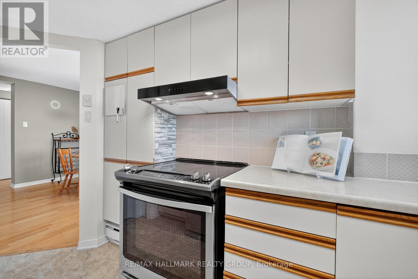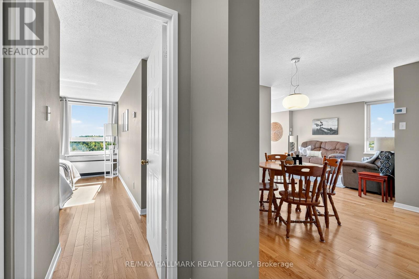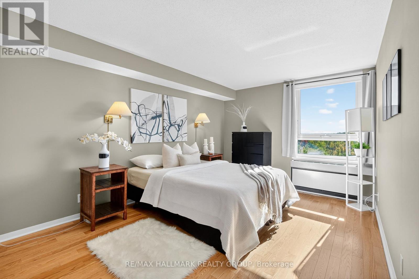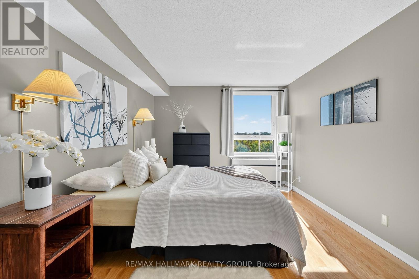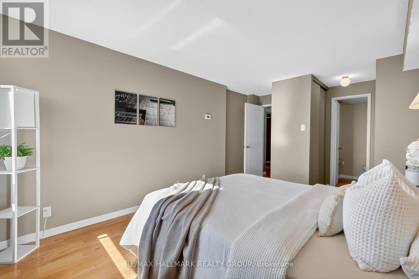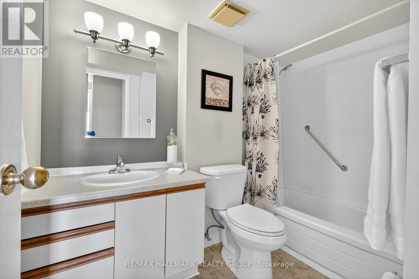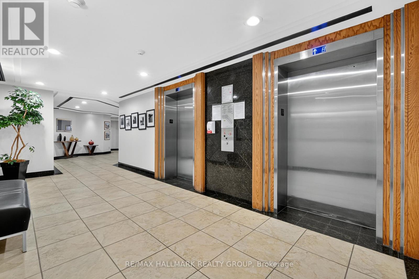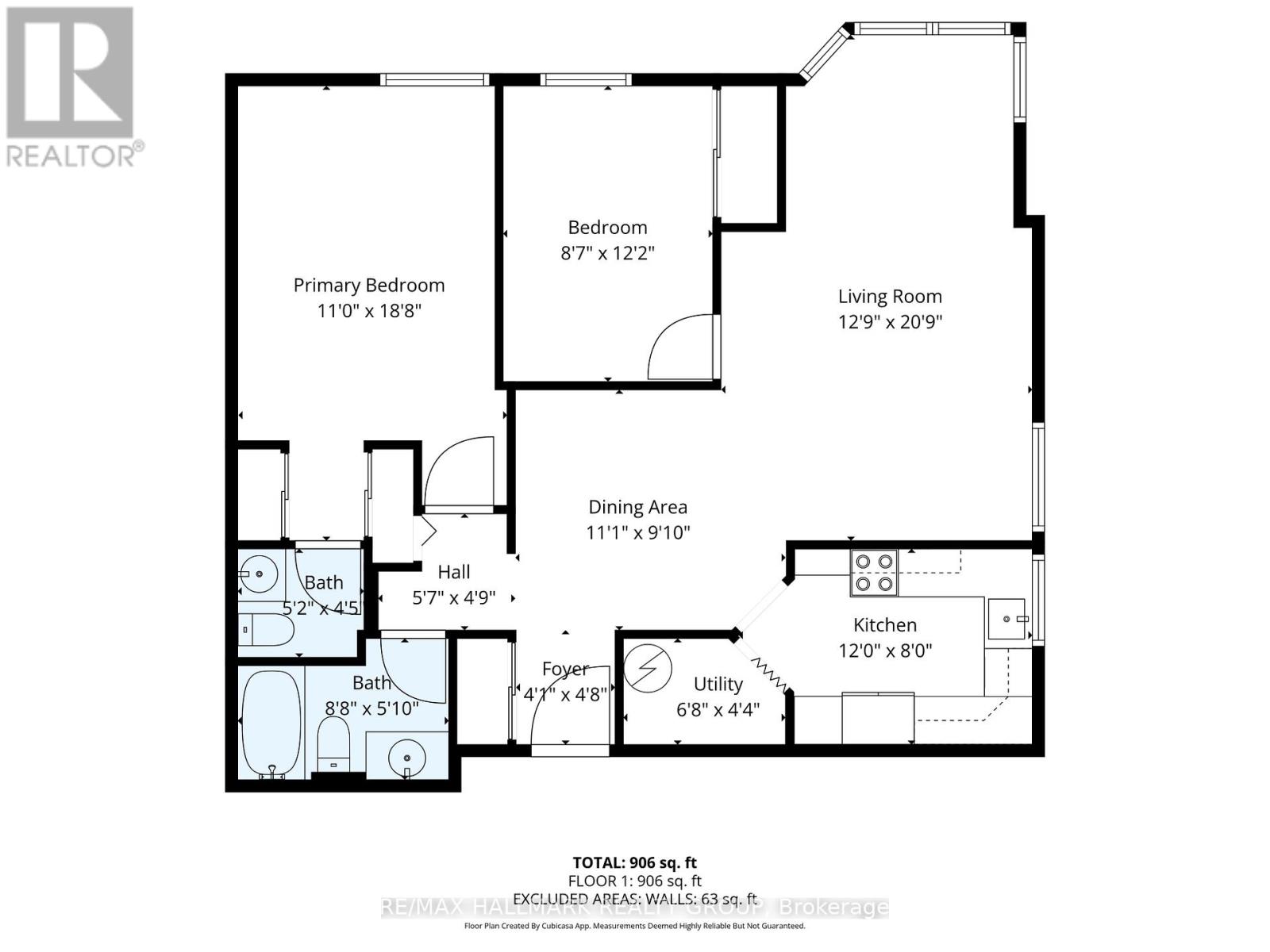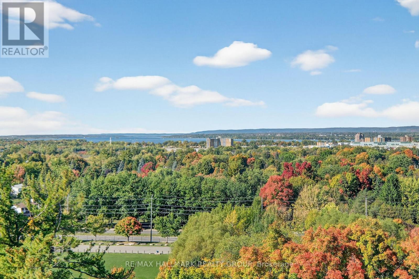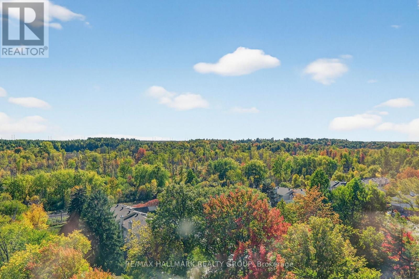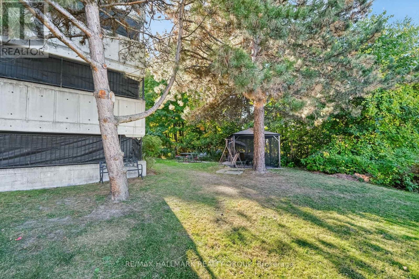1207 - 80 Sandcastle Drive Ottawa, Ontario K2H 9E7
$331,000Maintenance, Water, Insurance, Parking, Common Area Maintenance
$591.71 Monthly
Maintenance, Water, Insurance, Parking, Common Area Maintenance
$591.71 MonthlyBeautiful Top-Floor End Unit with Scenic Panoramic Views. Welcome to this bright and spacious top-floor end unit, perfectly located within walking distance to the Queensway Carleton Hospital, scenic parks, and a wide range of amenities. Flooded with natural light, this lovely condo features an extra kitchen window unique to end units providing a warm and inviting atmosphere. Ideal for young professionals, retirees, or savvy investors, this unit offers comfort, convenience, and value. The primary bedroom includes generous closet space and a private 2-piece ensuite bathroom for added convenience. Don't miss this opportunity to own a peaceful, sun-filled home in a desirable location! Great amenities as well such as a gym, library, outdoor pool, guest suite and party room. (id:29090)
Property Details
| MLS® Number | X12576460 |
| Property Type | Single Family |
| Community Name | 7601 - Leslie Park |
| Community Features | Pets Allowed With Restrictions |
| Equipment Type | Water Heater |
| Features | Carpet Free |
| Parking Space Total | 1 |
| Pool Type | Outdoor Pool |
| Rental Equipment Type | Water Heater |
Building
| Bathroom Total | 2 |
| Bedrooms Above Ground | 2 |
| Bedrooms Total | 2 |
| Amenities | Exercise Centre, Party Room, Sauna |
| Appliances | Dishwasher, Stove, Window Coverings, Refrigerator |
| Basement Type | None |
| Cooling Type | Central Air Conditioning |
| Exterior Finish | Brick |
| Half Bath Total | 1 |
| Heating Fuel | Electric |
| Heating Type | Baseboard Heaters |
| Size Interior | 900 - 999 Sqft |
| Type | Apartment |
Parking
| Garage |
Land
| Acreage | No |
Rooms
| Level | Type | Length | Width | Dimensions |
|---|---|---|---|---|
| Main Level | Foyer | 13.4514 m | 13.4514 m | 13.4514 m x 13.4514 m |
| Main Level | Living Room | 39.6982 m | 71.8504 m | 39.6982 m x 71.8504 m |
| Main Level | Kitchen | 23.3268 m | 36.4501 m | 23.3268 m x 36.4501 m |
| Main Level | Primary Bedroom | 58.0709 m | 36.4173 m | 58.0709 m x 36.4173 m |
| Main Level | Bedroom | 40.0262 m | 26.5748 m | 40.0262 m x 26.5748 m |
| Main Level | Other | 22.3097 m | 14.4357 m | 22.3097 m x 14.4357 m |
https://www.realtor.ca/real-estate/29136513/1207-80-sandcastle-drive-ottawa-7601-leslie-park

