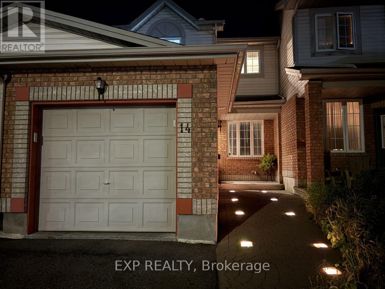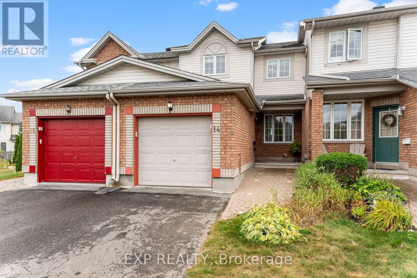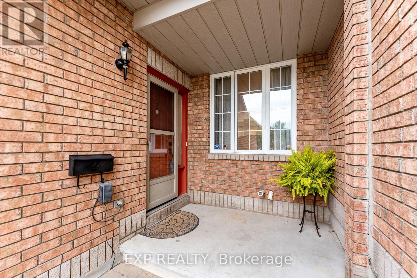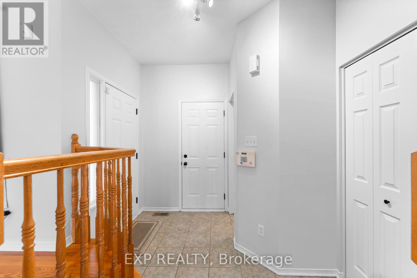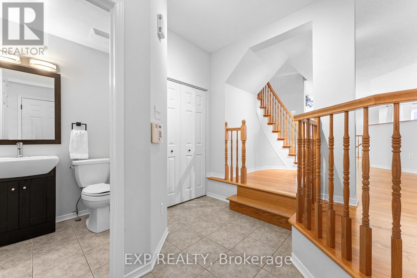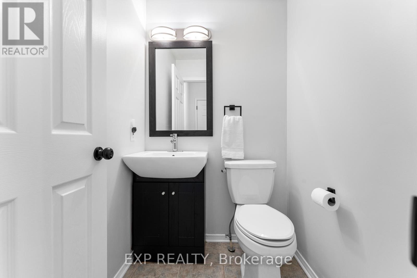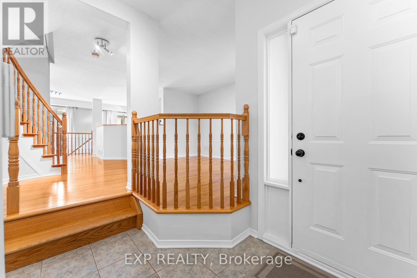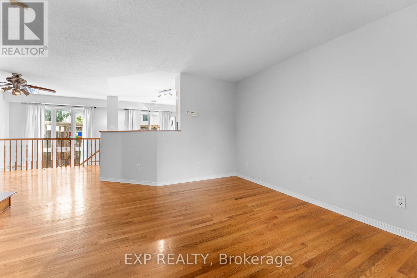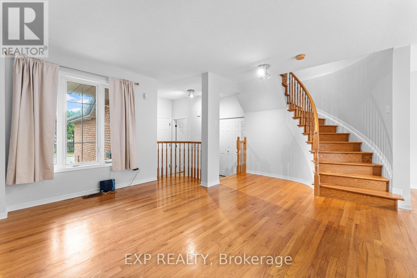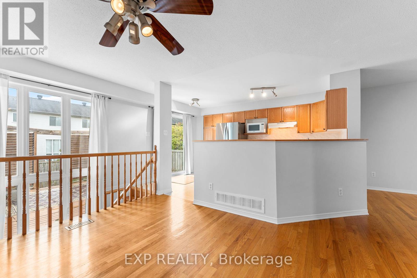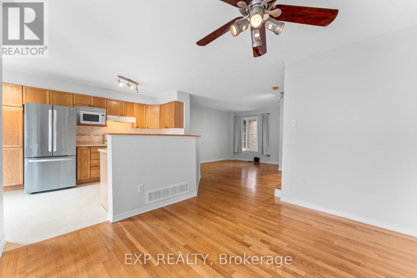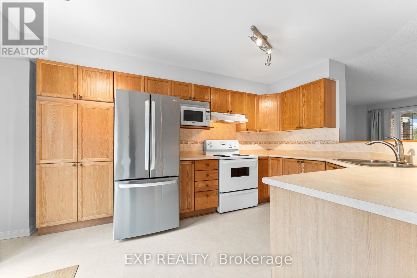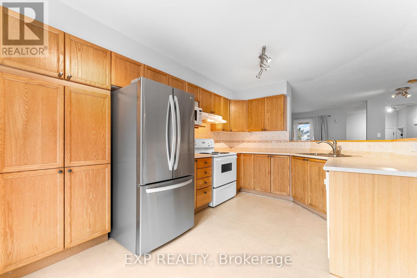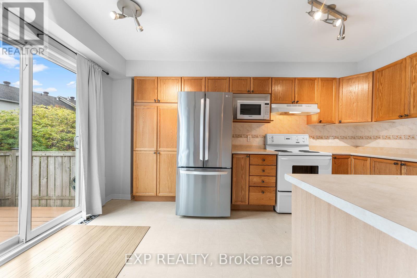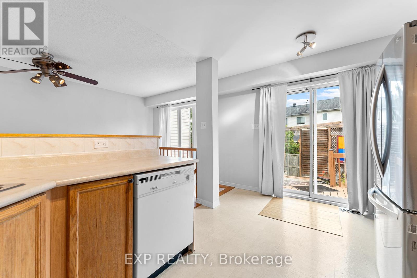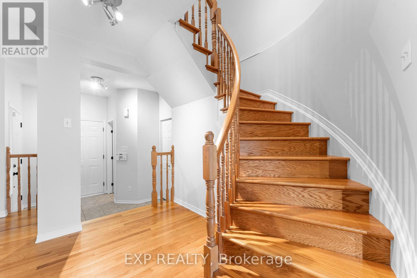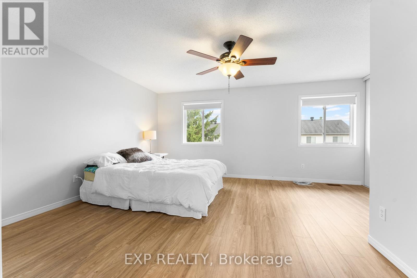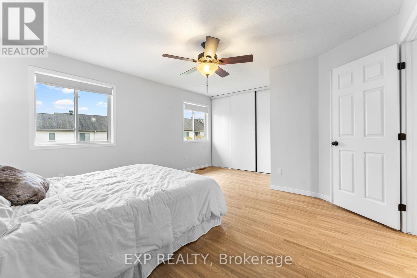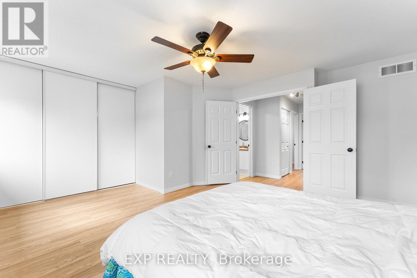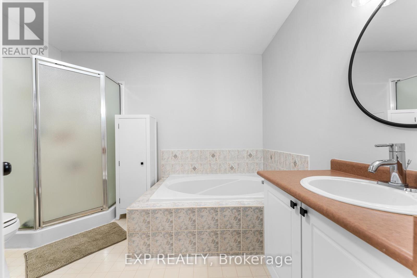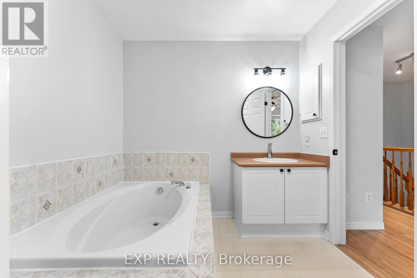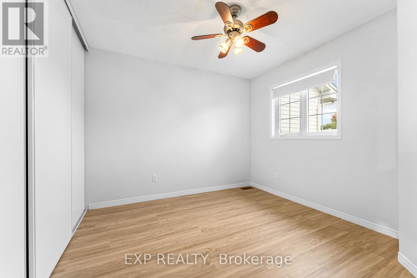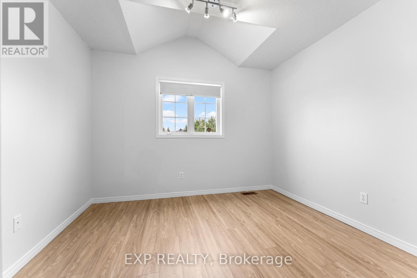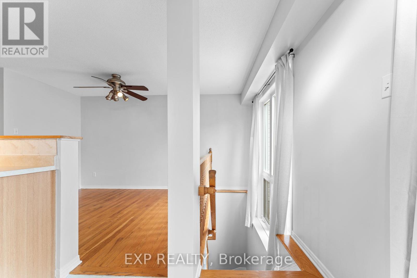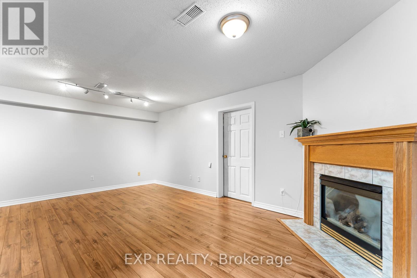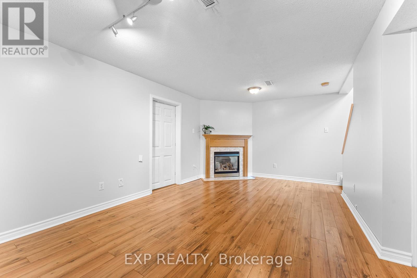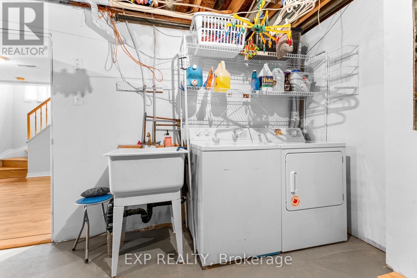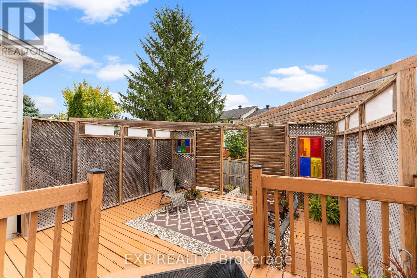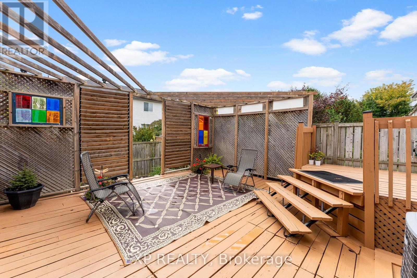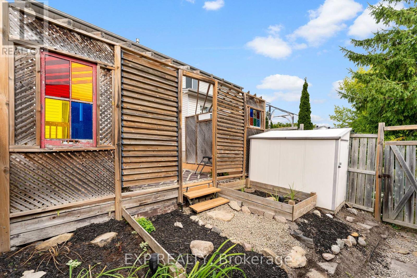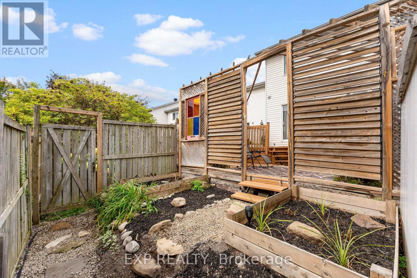613-604-6560
ops@newdoorottawa.ca
14 Drumso Street Ottawa, Ontario K1T 3Y2
3 Bedroom
2 Bathroom
1100 - 1500 sqft
Fireplace
Central Air Conditioning
Forced Air
$609,900
Freshly updated Claridge Sandpiper townhome with 1,650 sq ft of living space in Greenboro/Hunt Club Park. Hardwood on main, brand-new flooring on second level, freshly painted throughout. Bright open-concept layout, family room with gas fireplace, and 2-tier deck with fenced yard. Attached garage with inside entry, newer roof (2011), and owned hot water on demand (2021). Extra large driveway fits 3 cars. Close to schools, parks, shopping, and transit. (id:29090)
Open House
This property has open houses!
September
28
Sunday
Starts at:
2:00 pm
Ends at:4:00 pm
Property Details
| MLS® Number | X12423212 |
| Property Type | Single Family |
| Community Name | 3806 - Hunt Club Park/Greenboro |
| Amenities Near By | Public Transit |
| Features | Sloping, Carpet Free |
| Parking Space Total | 4 |
| Structure | Deck, Shed |
Building
| Bathroom Total | 2 |
| Bedrooms Above Ground | 3 |
| Bedrooms Total | 3 |
| Age | 16 To 30 Years |
| Amenities | Fireplace(s) |
| Appliances | Central Vacuum, Water Heater - Tankless, Water Meter, Dryer, Freezer, Stove, Washer, Refrigerator |
| Basement Development | Finished |
| Basement Type | Full (finished) |
| Construction Style Attachment | Attached |
| Cooling Type | Central Air Conditioning |
| Exterior Finish | Brick, Vinyl Siding |
| Fireplace Present | Yes |
| Fireplace Total | 1 |
| Foundation Type | Poured Concrete |
| Half Bath Total | 1 |
| Heating Fuel | Natural Gas |
| Heating Type | Forced Air |
| Stories Total | 2 |
| Size Interior | 1100 - 1500 Sqft |
| Type | Row / Townhouse |
| Utility Water | Municipal Water |
Parking
| Attached Garage | |
| Garage |
Land
| Acreage | No |
| Fence Type | Fenced Yard |
| Land Amenities | Public Transit |
| Sewer | Sanitary Sewer |
| Size Depth | 115 Ft |
| Size Frontage | 20 Ft ,3 In |
| Size Irregular | 20.3 X 115 Ft |
| Size Total Text | 20.3 X 115 Ft |
Rooms
| Level | Type | Length | Width | Dimensions |
|---|---|---|---|---|
| Second Level | Primary Bedroom | 5.21 m | 4.17 m | 5.21 m x 4.17 m |
| Second Level | Bedroom 2 | 5.41 m | 3.27 m | 5.41 m x 3.27 m |
| Second Level | Bedroom 3 | 3.23 m | 2.77 m | 3.23 m x 2.77 m |
| Second Level | Bathroom | 3.12 m | 2.41 m | 3.12 m x 2.41 m |
| Lower Level | Laundry Room | 5.18 m | 2.97 m | 5.18 m x 2.97 m |
| Lower Level | Family Room | 5.59 m | 4.27 m | 5.59 m x 4.27 m |
| Main Level | Foyer | 2.24 m | 1.91 m | 2.24 m x 1.91 m |
| Main Level | Living Room | 4.93 m | 3.96 m | 4.93 m x 3.96 m |
| Main Level | Dining Room | 3.35 m | 2.9 m | 3.35 m x 2.9 m |
| Main Level | Kitchen | 4.6 m | 3.07 m | 4.6 m x 3.07 m |
| Main Level | Bathroom | 1.35 m | 1.24 m | 1.35 m x 1.24 m |
https://www.realtor.ca/real-estate/28905388/14-drumso-street-ottawa-3806-hunt-club-parkgreenboro

