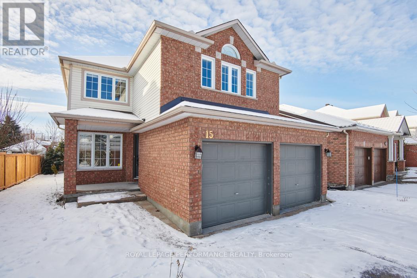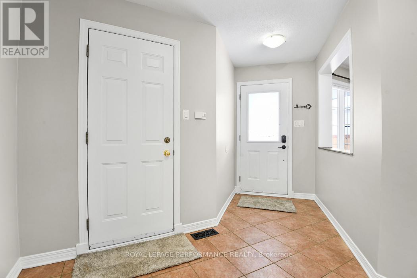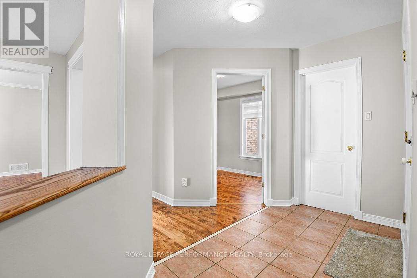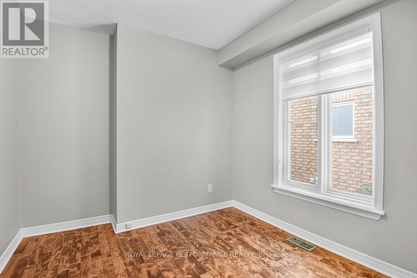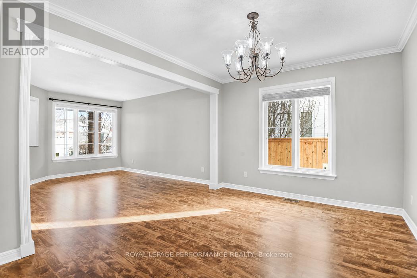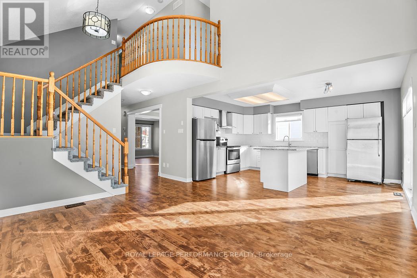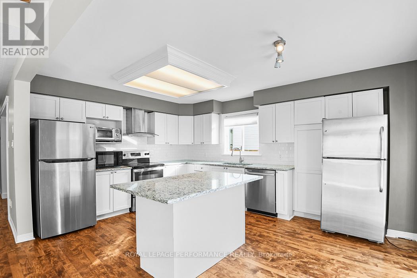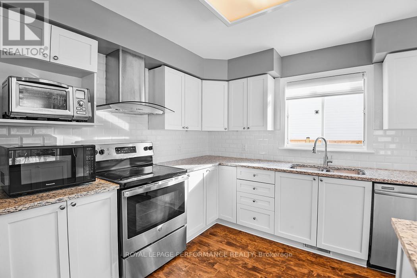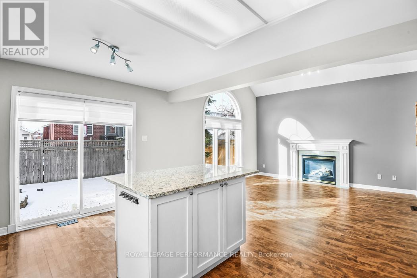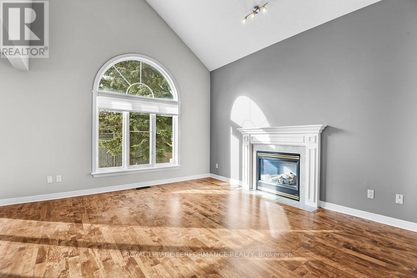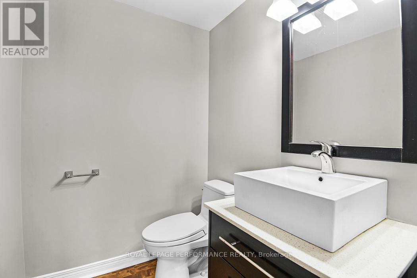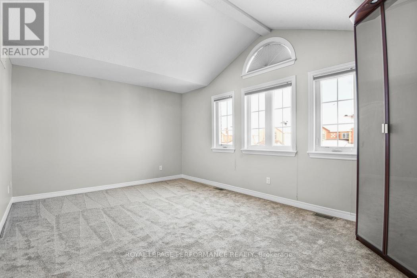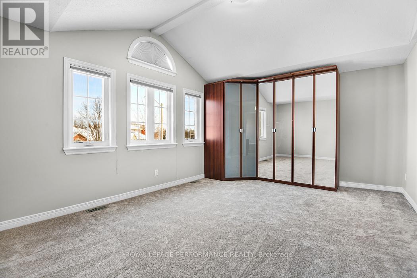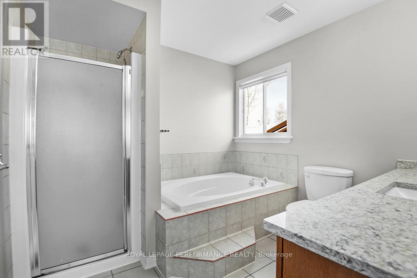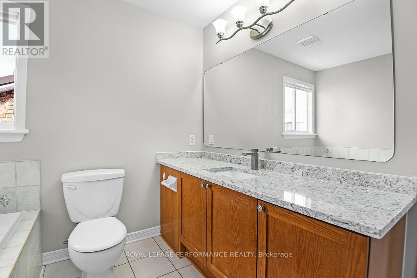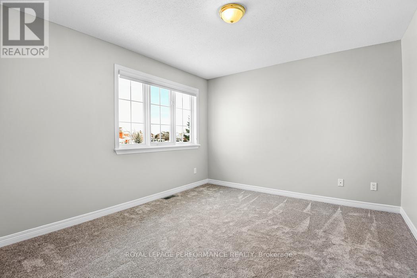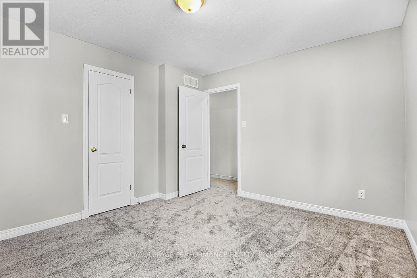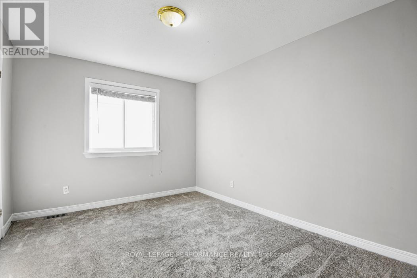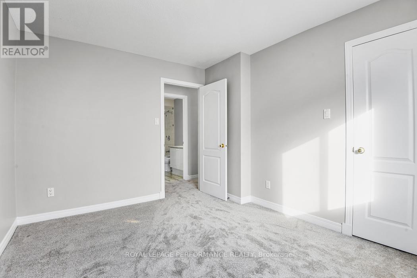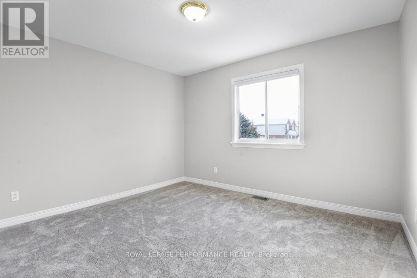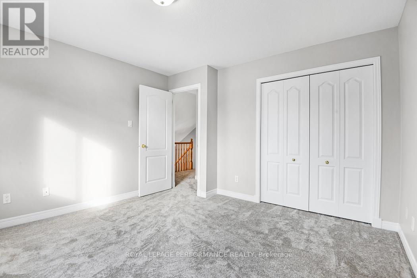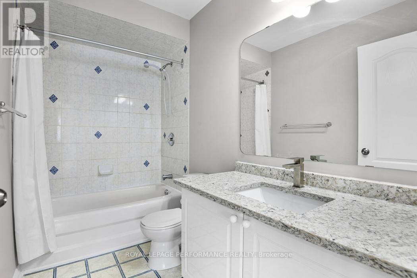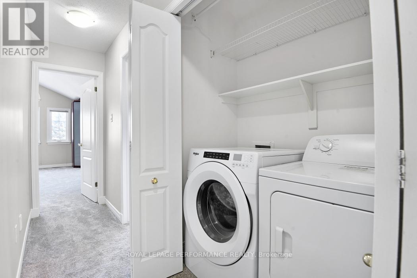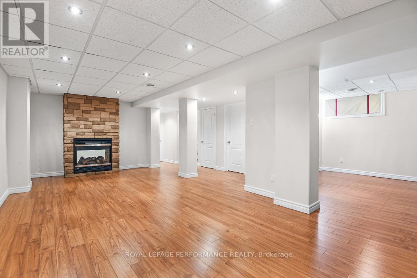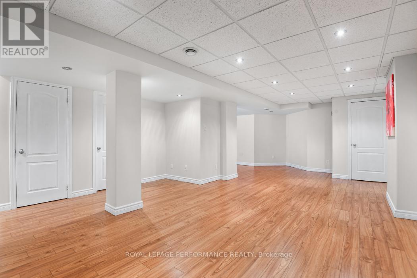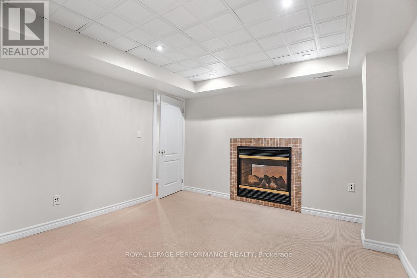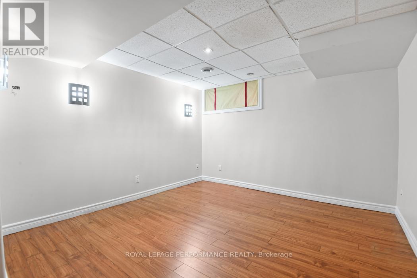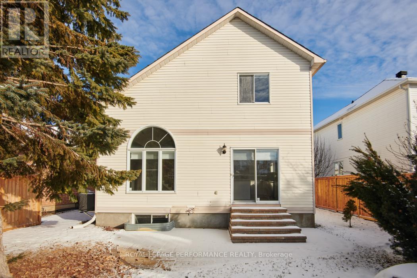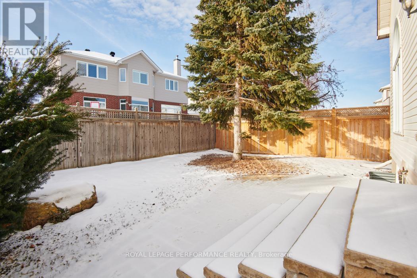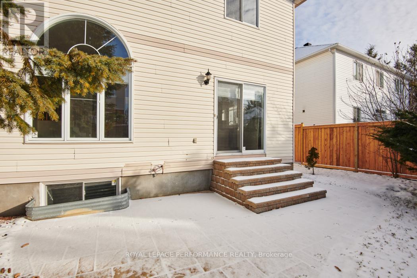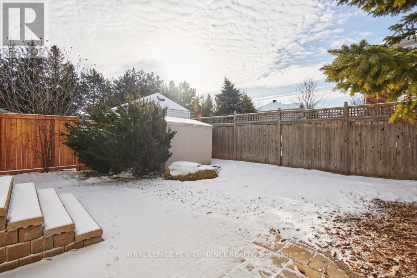4 Bedroom
3 Bathroom
2000 - 2500 sqft
Fireplace
Central Air Conditioning
Forced Air
$3,600 Monthly
Beautifully updated 4-bedroom, 3-bathroom detached home in Hunt Club Park. A tiled foyer opens to a bright and spacious main floor with large windows and hardwood throughout. The stunning white kitchen features granite countertops and a large island with breakfast bar, overlooking the impressive family room with vaulted ceilings, a palladium-style window, and a natural gas fireplace. Formal Living and Dining rooms, a versatile den and a powder room complete the main level. Upstairs offers four well-sized bedrooms, including a generous primary suite with vaulted ceilings, large windows, a walk-in closet, custom wardrobe, and a 4-piece ensuite with a soaker tub and walk-in shower. A full main bathroom and a conveniently located laundry room complete the upper level. The expansive, fully finished basement provides a large recreation area and a 2-way gas fireplace shared with the den. Outside, enjoy a spacious fenced backyard with a storage shed.2022 Updates: New hardwood on main floor, new carpet on 2nd floor, Kitchen: granite countertops and backsplash, upstairs bathrooms updated. (id:29090)
Property Details
|
MLS® Number
|
X12575846 |
|
Property Type
|
Single Family |
|
Community Name
|
3806 - Hunt Club Park/Greenboro |
|
Parking Space Total
|
4 |
Building
|
Bathroom Total
|
3 |
|
Bedrooms Above Ground
|
4 |
|
Bedrooms Total
|
4 |
|
Amenities
|
Fireplace(s) |
|
Basement Development
|
Finished |
|
Basement Type
|
Full (finished) |
|
Construction Style Attachment
|
Detached |
|
Cooling Type
|
Central Air Conditioning |
|
Exterior Finish
|
Brick, Vinyl Siding |
|
Fireplace Present
|
Yes |
|
Foundation Type
|
Concrete |
|
Half Bath Total
|
1 |
|
Heating Fuel
|
Natural Gas |
|
Heating Type
|
Forced Air |
|
Stories Total
|
2 |
|
Size Interior
|
2000 - 2500 Sqft |
|
Type
|
House |
|
Utility Water
|
Municipal Water |
Parking
Land
|
Acreage
|
No |
|
Sewer
|
Sanitary Sewer |
|
Size Depth
|
106 Ft ,7 In |
|
Size Frontage
|
40 Ft ,9 In |
|
Size Irregular
|
40.8 X 106.6 Ft |
|
Size Total Text
|
40.8 X 106.6 Ft |
https://www.realtor.ca/real-estate/29135890/15-fanterra-way-ottawa-3806-hunt-club-parkgreenboro

