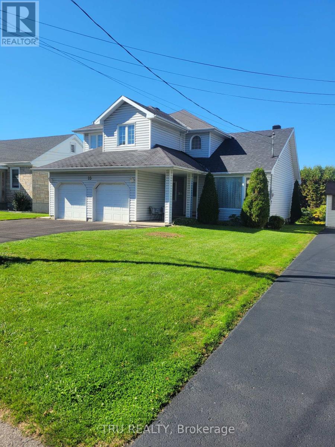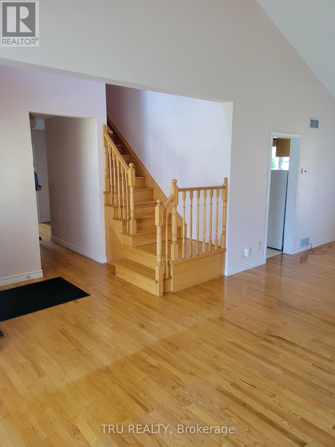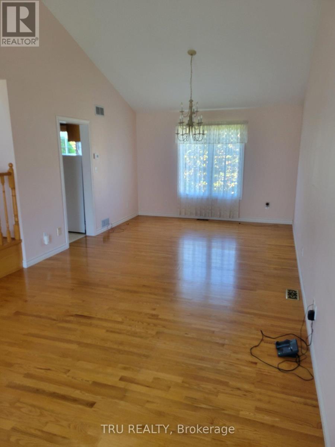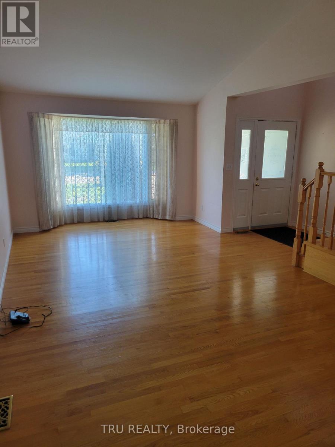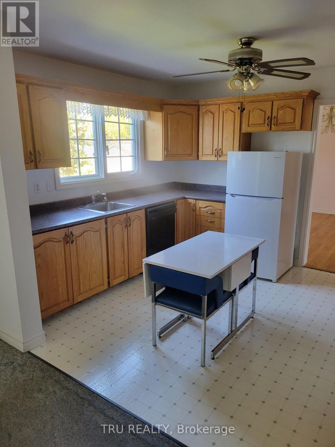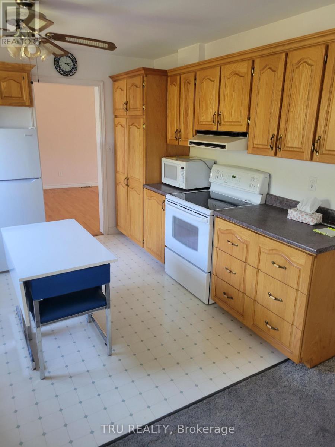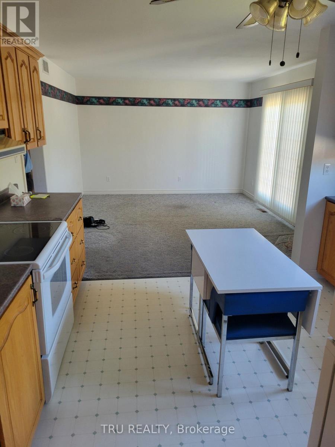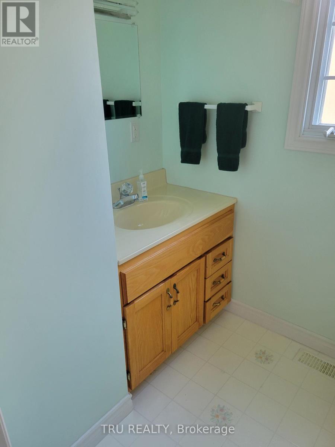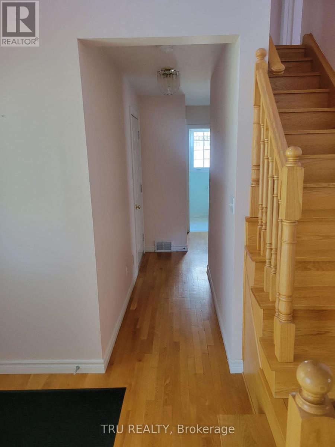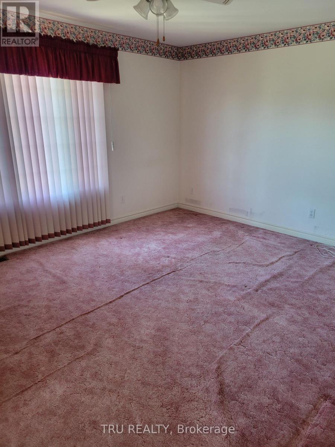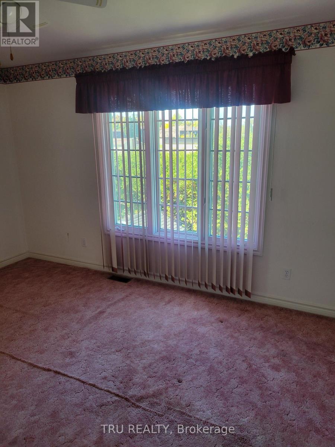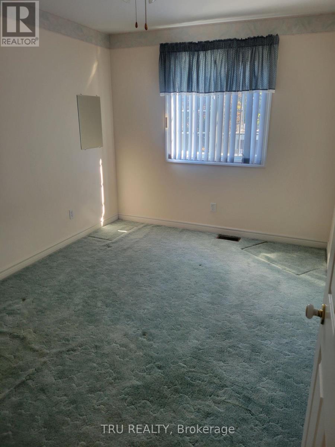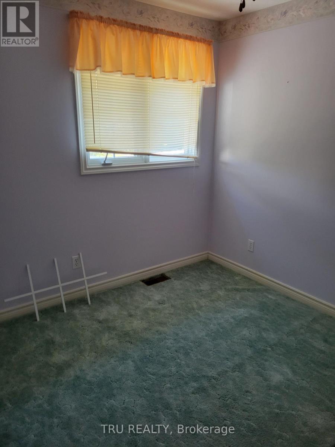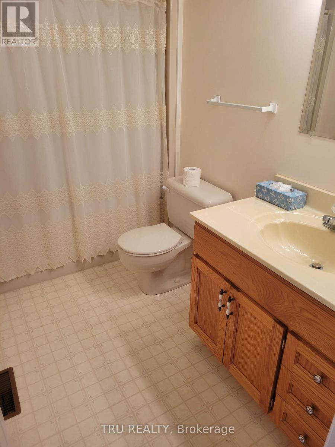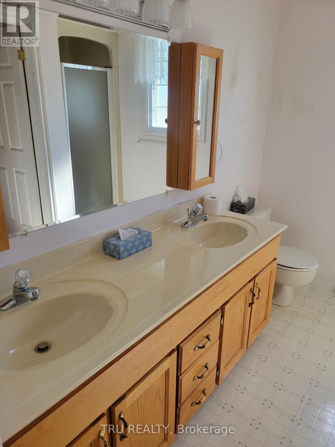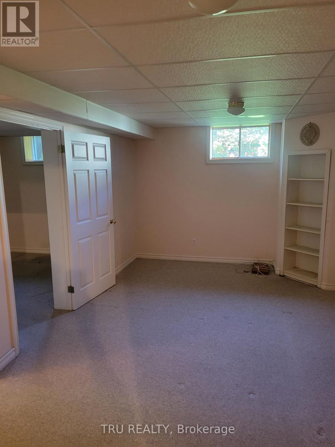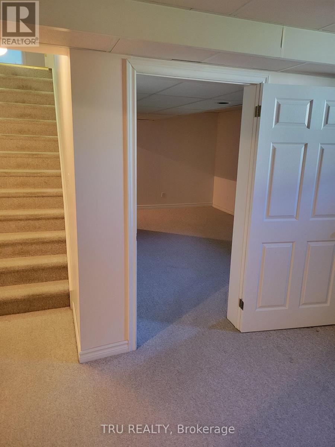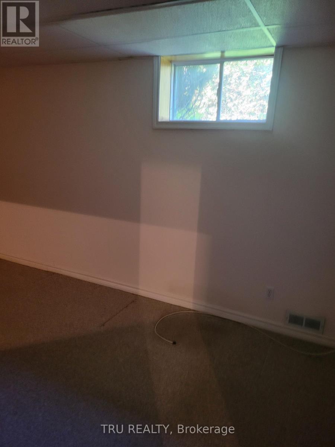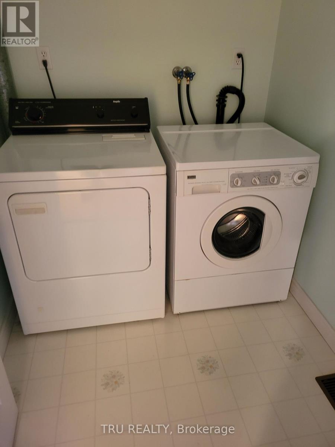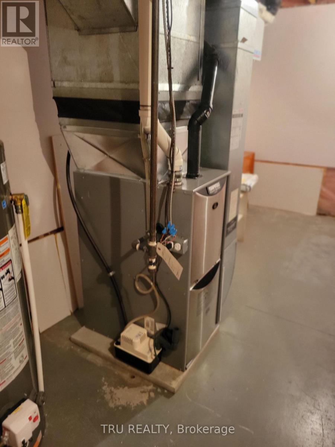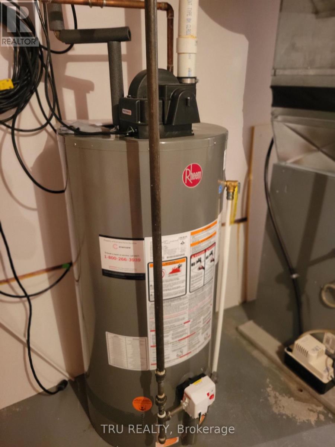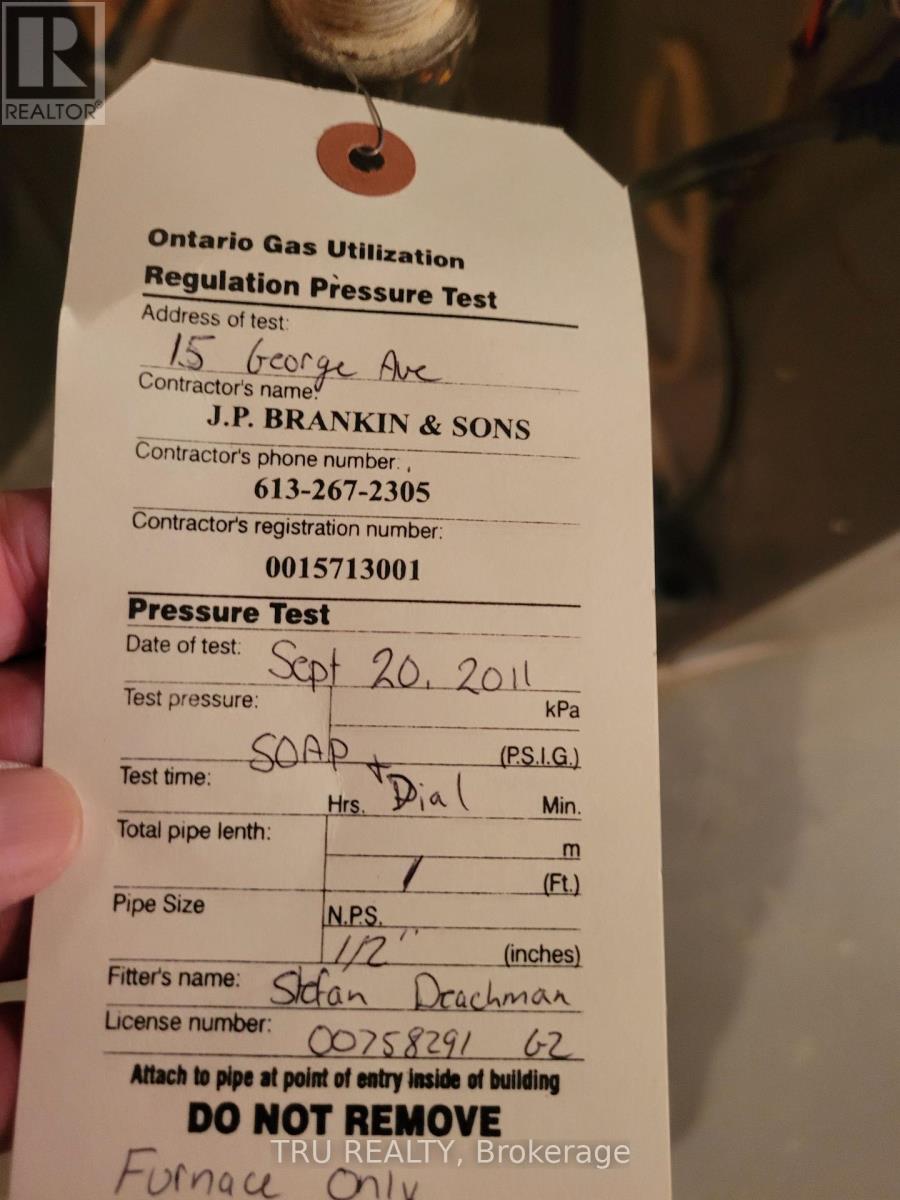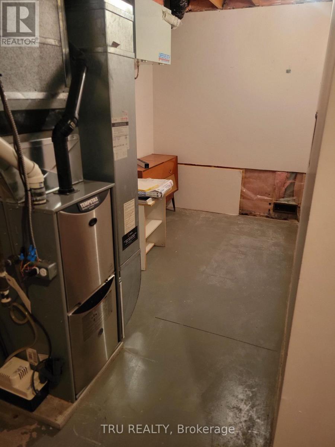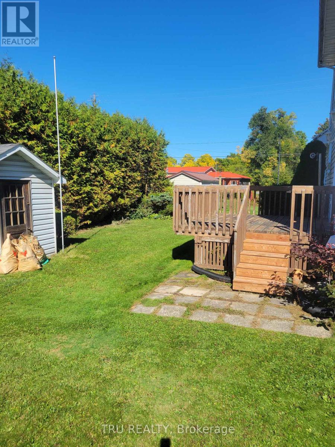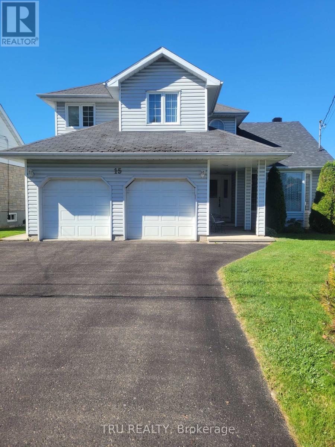3 Bedroom
3 Bathroom
1500 - 2000 sqft
Central Air Conditioning, Air Exchanger
Forced Air
$599,900
Well built home in a great location within Perth, close to shopping and schools, Double car attached garage and a full basement, main floor family room has access door to deck and back yard. Cathedral ceiling in living room/dinning room. 4peice ensuite off primary bedroom has walk in closet. Built in 1994 ..In need of some refurbishing/decorating. Solid home ** This is a linked property.** (id:29090)
Property Details
|
MLS® Number
|
X12432532 |
|
Property Type
|
Single Family |
|
Community Name
|
907 - Perth |
|
Equipment Type
|
Water Heater |
|
Features
|
Sump Pump |
|
Parking Space Total
|
6 |
|
Rental Equipment Type
|
Water Heater |
Building
|
Bathroom Total
|
3 |
|
Bedrooms Above Ground
|
3 |
|
Bedrooms Total
|
3 |
|
Age
|
31 To 50 Years |
|
Appliances
|
Garage Door Opener Remote(s), Central Vacuum, Water Heater, Dishwasher, Dryer, Stove, Refrigerator |
|
Basement Development
|
Finished |
|
Basement Type
|
Full (finished) |
|
Construction Style Attachment
|
Detached |
|
Cooling Type
|
Central Air Conditioning, Air Exchanger |
|
Exterior Finish
|
Vinyl Siding |
|
Foundation Type
|
Concrete |
|
Half Bath Total
|
1 |
|
Heating Fuel
|
Natural Gas |
|
Heating Type
|
Forced Air |
|
Stories Total
|
2 |
|
Size Interior
|
1500 - 2000 Sqft |
|
Type
|
House |
|
Utility Power
|
Generator |
|
Utility Water
|
Municipal Water |
Parking
Land
|
Acreage
|
No |
|
Sewer
|
Sanitary Sewer |
|
Size Depth
|
99 Ft ,10 In |
|
Size Frontage
|
50 Ft |
|
Size Irregular
|
50 X 99.9 Ft |
|
Size Total Text
|
50 X 99.9 Ft |
Rooms
| Level |
Type |
Length |
Width |
Dimensions |
|
Second Level |
Bathroom |
2 m |
1.5 m |
2 m x 1.5 m |
|
Second Level |
Primary Bedroom |
4.66 m |
3.81 m |
4.66 m x 3.81 m |
|
Second Level |
Bedroom 2 |
4.23 m |
2.83 m |
4.23 m x 2.83 m |
|
Second Level |
Bedroom 3 |
3.2 m |
2.83 m |
3.2 m x 2.83 m |
|
Second Level |
Bathroom |
3 m |
2 m |
3 m x 2 m |
|
Lower Level |
Family Room |
5.66 m |
3.5 m |
5.66 m x 3.5 m |
|
Lower Level |
Den |
6 m |
3.5 m |
6 m x 3.5 m |
|
Lower Level |
Utility Room |
3.35 m |
3.35 m |
3.35 m x 3.35 m |
|
Main Level |
Kitchen |
3.35 m |
3.81 m |
3.35 m x 3.81 m |
|
Main Level |
Living Room |
4.27 m |
3.72 m |
4.27 m x 3.72 m |
|
Main Level |
Dining Room |
3.96 m |
3.72 m |
3.96 m x 3.72 m |
|
Main Level |
Family Room |
4.33 m |
3.72 m |
4.33 m x 3.72 m |
|
Main Level |
Bathroom |
1.5 m |
1.5 m |
1.5 m x 1.5 m |
|
Main Level |
Foyer |
2 m |
2 m |
2 m x 2 m |
Utilities
|
Cable
|
Installed |
|
Electricity
|
Installed |
|
Sewer
|
Installed |
https://www.realtor.ca/real-estate/28925508/15-george-avenue-perth-907-perth

