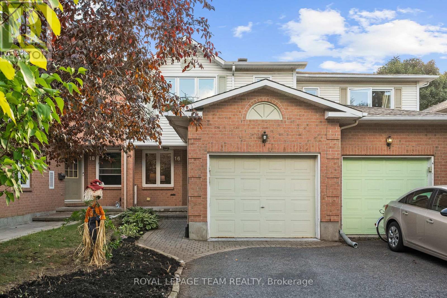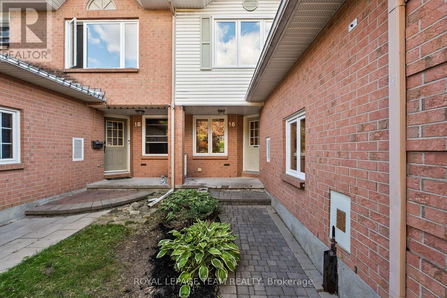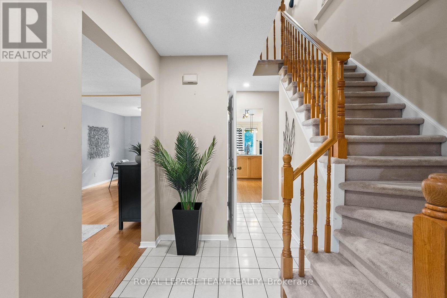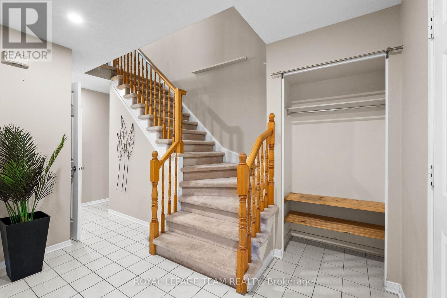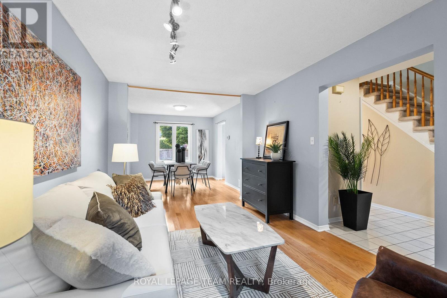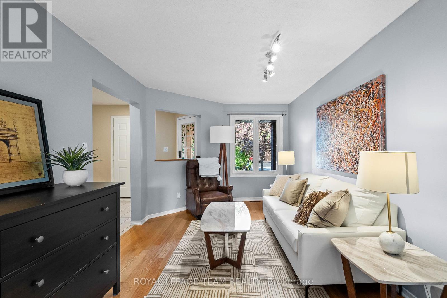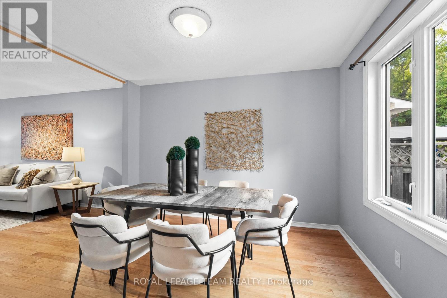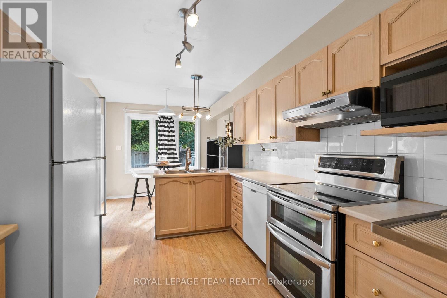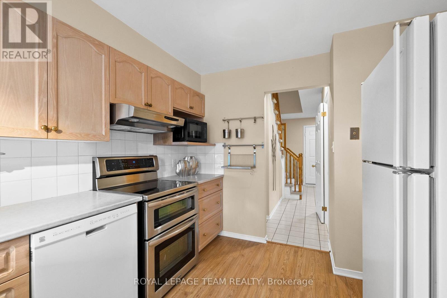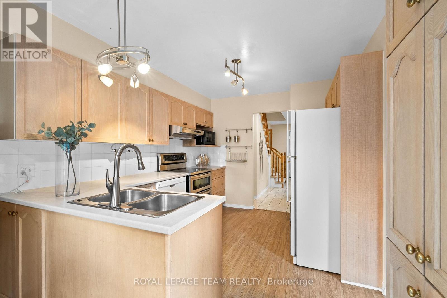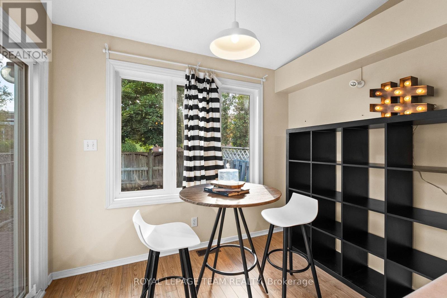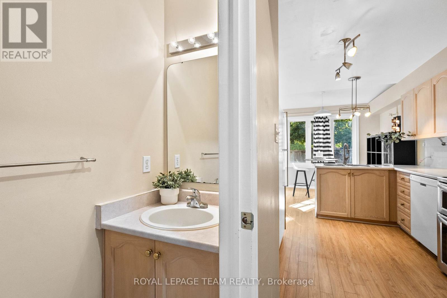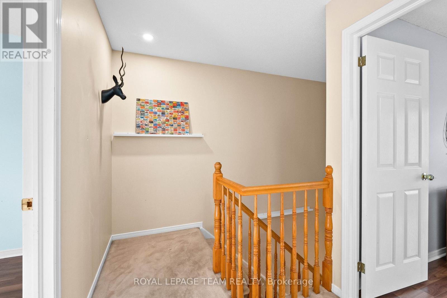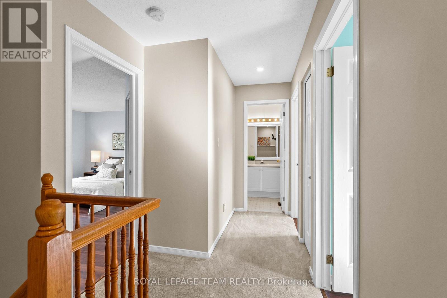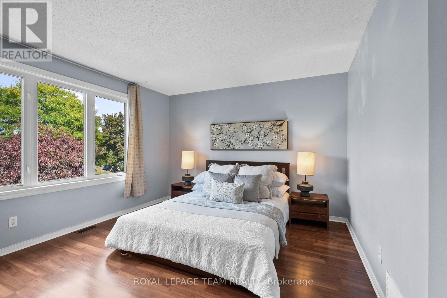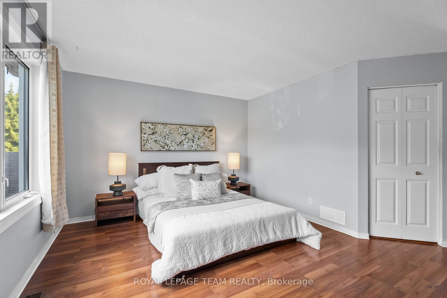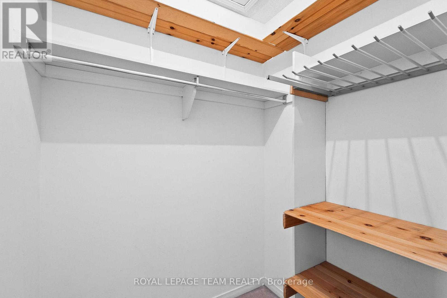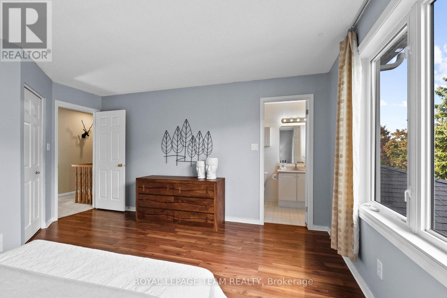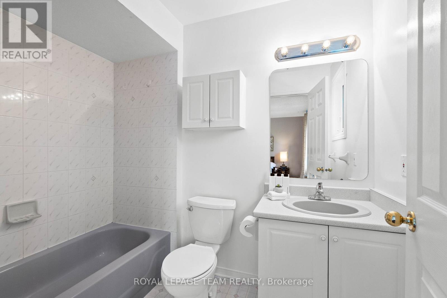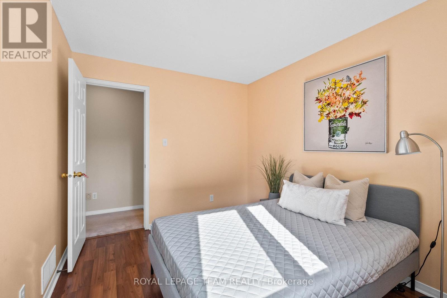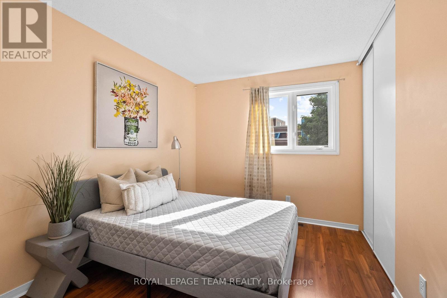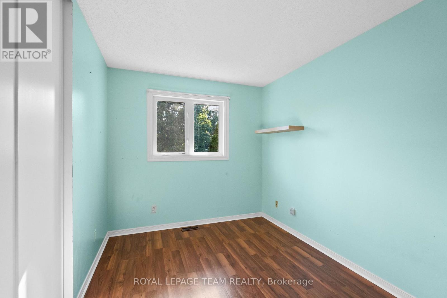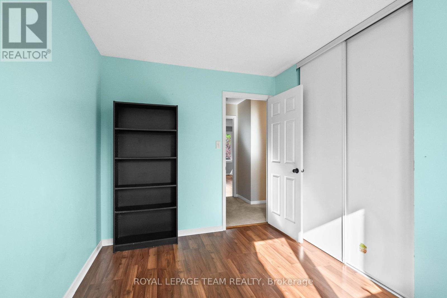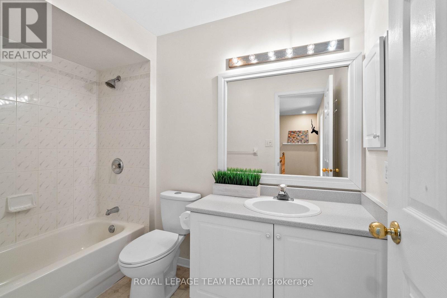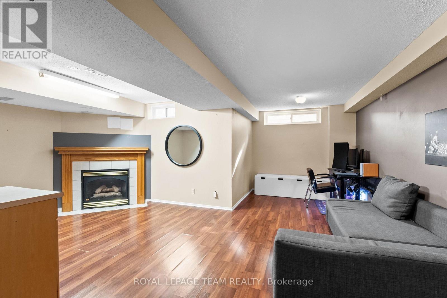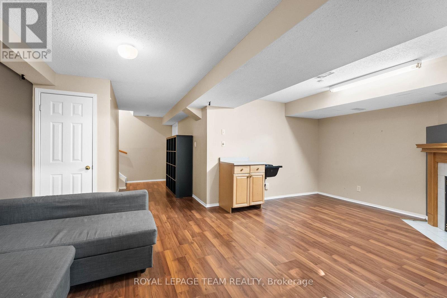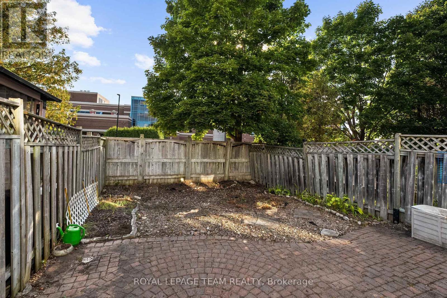3 Bedroom
3 Bathroom
1100 - 1500 sqft
Fireplace
Central Air Conditioning
Forced Air
$579,000
Rare find! 3-bedroom townhome sits on a quiet cul-de-sac with no back neighbours! Functional home in a convenient location. Extra long driveway accommodates two cars. Bright living room with designated dining room featuring distinct zones and an open structure, plus inside access to garage. Functional kitchen with ample cabinetry and grand extended countertop is great for entertaining guests. This distinctive townhome features three generously sized bedrooms located on the second floor, providing ample space for everyone in the family. The primary bedroom is bright and airy, with large windows that let in plenty of natural light, giving it a warm and inviting feel. Fenced backyard with no rear neighbours, ensuring privacy. Finished basement offers a warm and cozy, graciously sized recreation room with a gas fireplace. Windows replaced 2015, furnace replaced 2022.Close to all amenities including transit, parks, top-rated schools, gym, and shopping center (id:29090)
Property Details
|
MLS® Number
|
X12405538 |
|
Property Type
|
Single Family |
|
Community Name
|
9002 - Kanata - Katimavik |
|
Amenities Near By
|
Public Transit, Park |
|
Features
|
Cul-de-sac, Level |
|
Parking Space Total
|
3 |
Building
|
Bathroom Total
|
3 |
|
Bedrooms Above Ground
|
3 |
|
Bedrooms Total
|
3 |
|
Amenities
|
Fireplace(s) |
|
Appliances
|
Garage Door Opener Remote(s) |
|
Basement Development
|
Finished |
|
Basement Type
|
Full (finished) |
|
Construction Style Attachment
|
Attached |
|
Cooling Type
|
Central Air Conditioning |
|
Exterior Finish
|
Brick |
|
Fireplace Present
|
Yes |
|
Fireplace Total
|
1 |
|
Foundation Type
|
Concrete |
|
Half Bath Total
|
1 |
|
Heating Fuel
|
Natural Gas |
|
Heating Type
|
Forced Air |
|
Stories Total
|
2 |
|
Size Interior
|
1100 - 1500 Sqft |
|
Type
|
Row / Townhouse |
|
Utility Water
|
Municipal Water |
Parking
|
Attached Garage
|
|
|
Garage
|
|
|
Inside Entry
|
|
Land
|
Acreage
|
No |
|
Fence Type
|
Fenced Yard |
|
Land Amenities
|
Public Transit, Park |
|
Sewer
|
Sanitary Sewer |
|
Size Depth
|
105 Ft |
|
Size Frontage
|
20 Ft ,8 In |
|
Size Irregular
|
20.7 X 105 Ft ; 0 |
|
Size Total Text
|
20.7 X 105 Ft ; 0 |
|
Zoning Description
|
Residential |
Rooms
| Level |
Type |
Length |
Width |
Dimensions |
|
Second Level |
Bathroom |
2.41 m |
1.57 m |
2.41 m x 1.57 m |
|
Second Level |
Other |
1.57 m |
1.54 m |
1.57 m x 1.54 m |
|
Second Level |
Bathroom |
2.71 m |
1.6 m |
2.71 m x 1.6 m |
|
Second Level |
Primary Bedroom |
4.36 m |
3.37 m |
4.36 m x 3.37 m |
|
Second Level |
Bedroom |
3.35 m |
2.71 m |
3.35 m x 2.71 m |
|
Second Level |
Bedroom |
3.35 m |
2.54 m |
3.35 m x 2.54 m |
|
Lower Level |
Den |
2 m |
2.56 m |
2 m x 2.56 m |
|
Lower Level |
Family Room |
5.81 m |
3.45 m |
5.81 m x 3.45 m |
|
Main Level |
Foyer |
3.22 m |
1.54 m |
3.22 m x 1.54 m |
|
Main Level |
Dining Room |
2.89 m |
2.1 m |
2.89 m x 2.1 m |
|
Main Level |
Bathroom |
1.98 m |
0.76 m |
1.98 m x 0.76 m |
|
Main Level |
Dining Room |
3.42 m |
3.02 m |
3.42 m x 3.02 m |
|
Main Level |
Kitchen |
3.35 m |
2.89 m |
3.35 m x 2.89 m |
|
Main Level |
Living Room |
4.59 m |
3.02 m |
4.59 m x 3.02 m |
https://www.realtor.ca/real-estate/28867147/16-baton-court-ottawa-9002-kanata-katimavik

