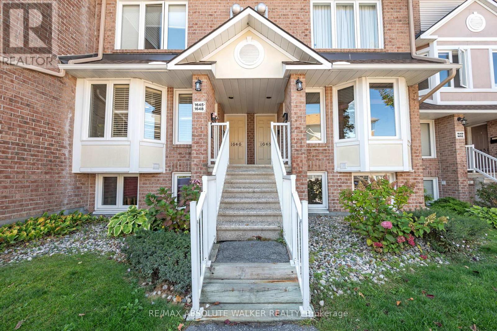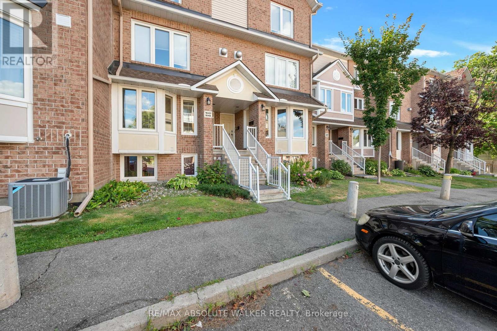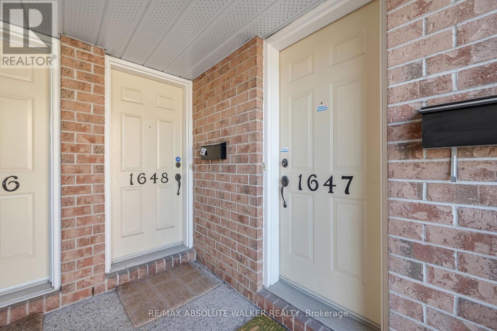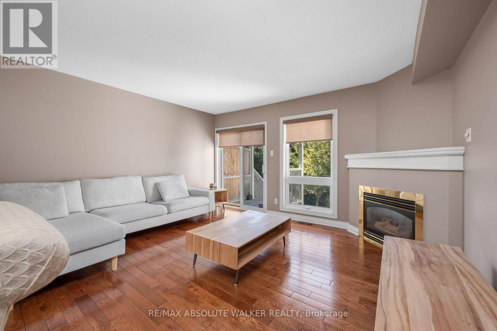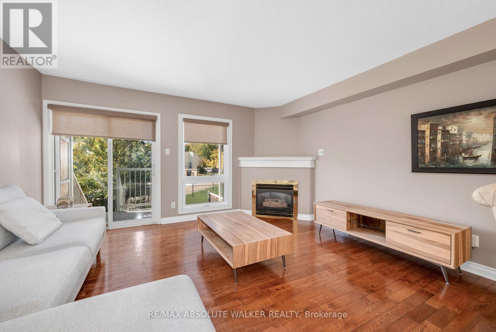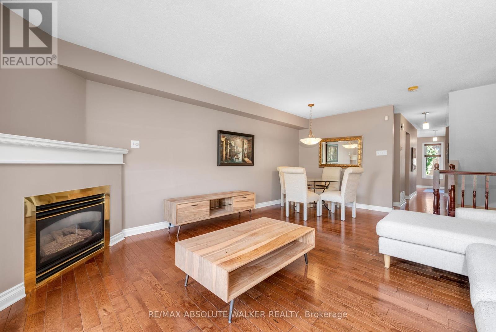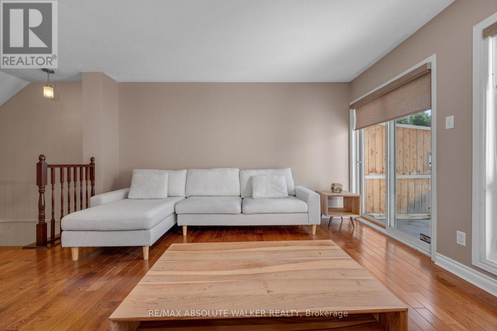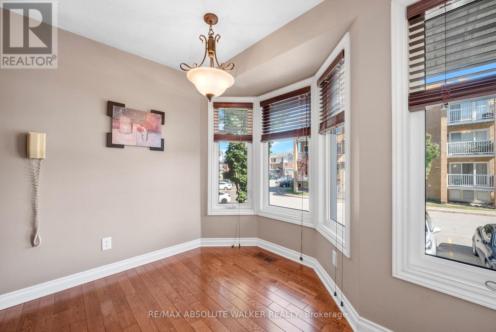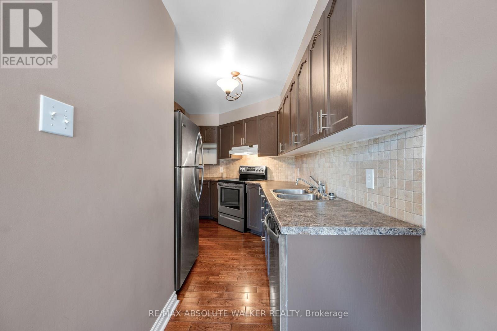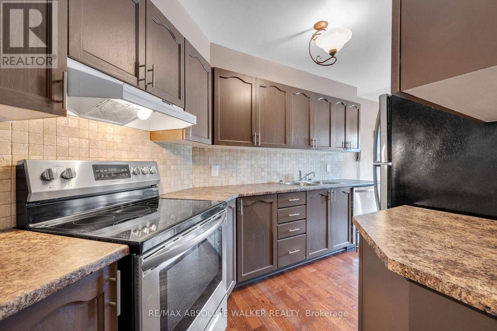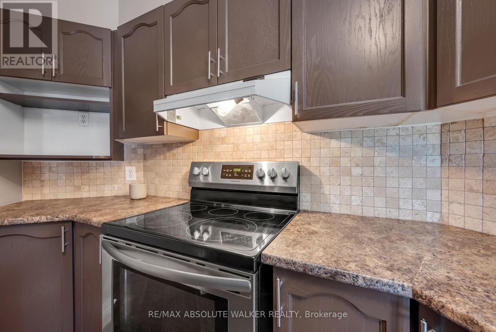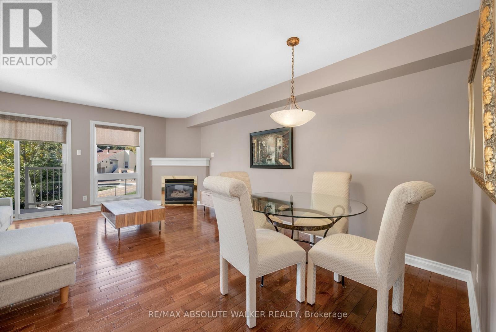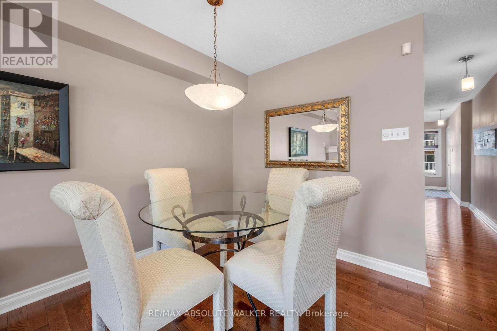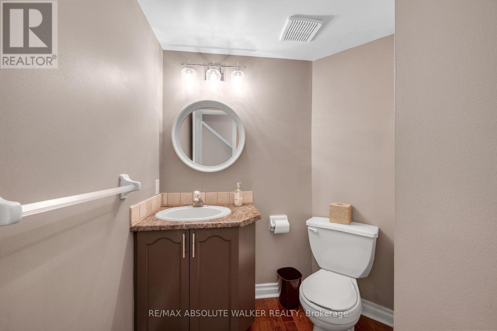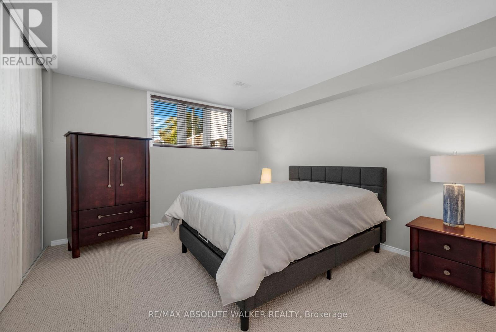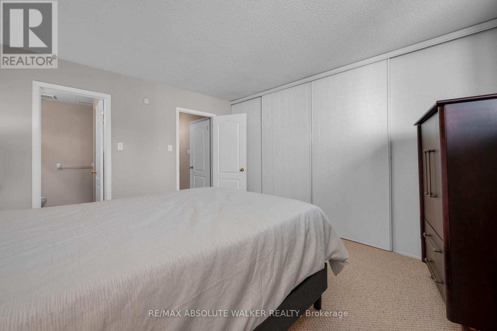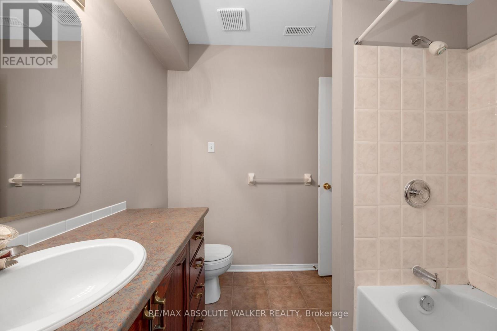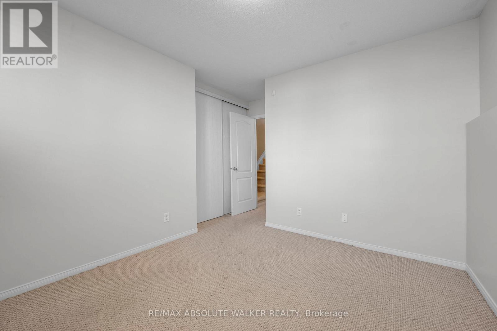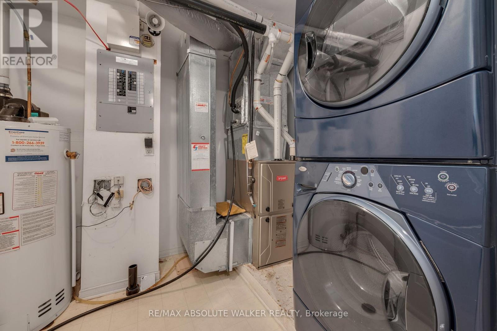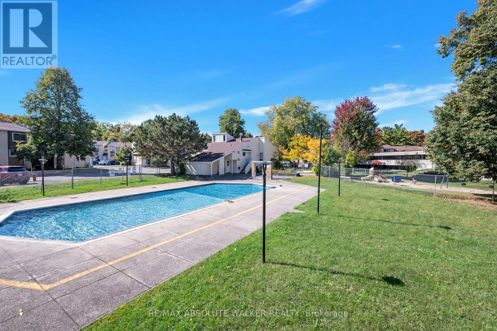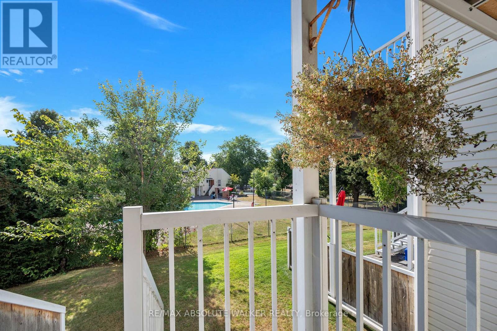2 Bedroom
2 Bathroom
1000 - 1199 sqft
Fireplace
Central Air Conditioning
Forced Air
$380,000Maintenance, Insurance
$387.01 Monthly
Welcome to this charming 2-bedroom condo townhome, ideal for first-time buyers or savvy investors! The main level offers a smart layout featuring a bright eat-in kitchen, an inviting living room complete with a cozy fireplace and walk-out access to your private back balcony, plus a handy powder room.Downstairs, youll find two spacious bedrooms, including one with cheater ensuite access for added ease. The lower level also hosts in-unit laundry and generous storage space to keep things organized. The home has a fresh, updated look thanks to new laminate flooring and a full coat of paint. Perfectly located with transit and the future LRT just minutes away, plus close proximity to parks, shops, and daily amenities. An ideal property combining easy upkeep with everyday comfort. (id:29090)
Property Details
|
MLS® Number
|
X12436931 |
|
Property Type
|
Single Family |
|
Community Name
|
2105 - Beaconwood |
|
Community Features
|
Pet Restrictions |
|
Equipment Type
|
Water Heater |
|
Features
|
Balcony, In Suite Laundry, In-law Suite |
|
Parking Space Total
|
1 |
|
Rental Equipment Type
|
Water Heater |
Building
|
Bathroom Total
|
2 |
|
Bedrooms Below Ground
|
2 |
|
Bedrooms Total
|
2 |
|
Appliances
|
Dishwasher, Dryer, Stove, Washer, Refrigerator |
|
Basement Development
|
Finished |
|
Basement Type
|
Full (finished) |
|
Cooling Type
|
Central Air Conditioning |
|
Exterior Finish
|
Brick |
|
Fireplace Present
|
Yes |
|
Half Bath Total
|
1 |
|
Heating Fuel
|
Natural Gas |
|
Heating Type
|
Forced Air |
|
Stories Total
|
2 |
|
Size Interior
|
1000 - 1199 Sqft |
|
Type
|
Row / Townhouse |
Parking
Land
Rooms
| Level |
Type |
Length |
Width |
Dimensions |
|
Lower Level |
Primary Bedroom |
4.01 m |
3.53 m |
4.01 m x 3.53 m |
|
Lower Level |
Bedroom |
3.25 m |
2.92 m |
3.25 m x 2.92 m |
|
Main Level |
Living Room |
4.29 m |
3.04 m |
4.29 m x 3.04 m |
|
Main Level |
Dining Room |
2.97 m |
2.4 m |
2.97 m x 2.4 m |
|
Main Level |
Kitchen |
4.36 m |
2.15 m |
4.36 m x 2.15 m |
|
Main Level |
Eating Area |
2.31 m |
2.1 m |
2.31 m x 2.1 m |
https://www.realtor.ca/real-estate/28933682/1647-locksley-lane-ottawa-2105-beaconwood

