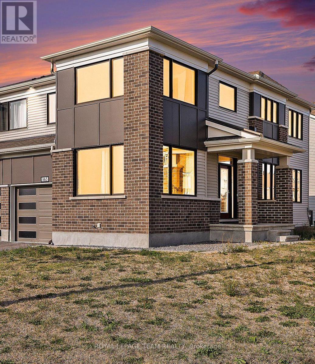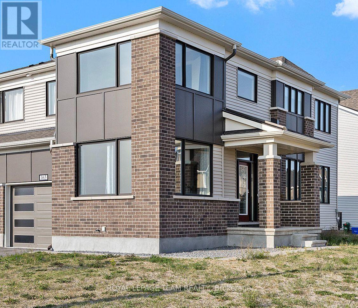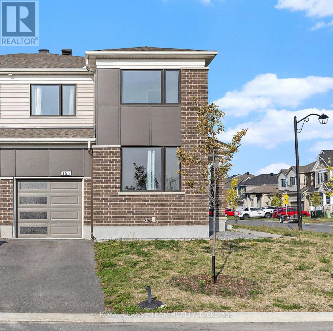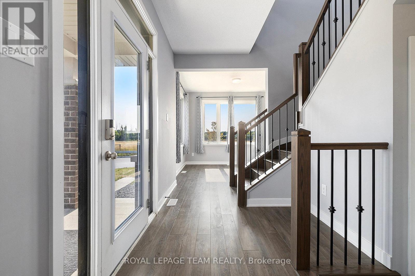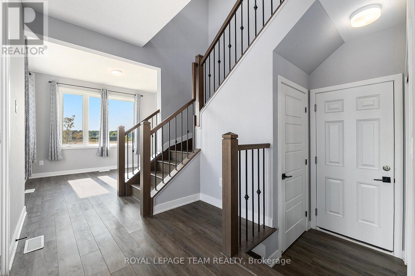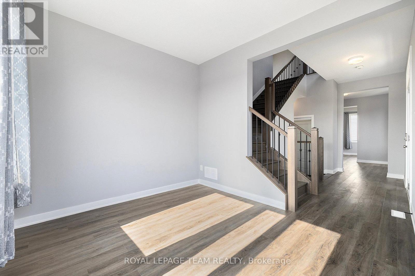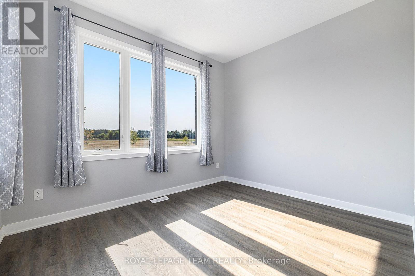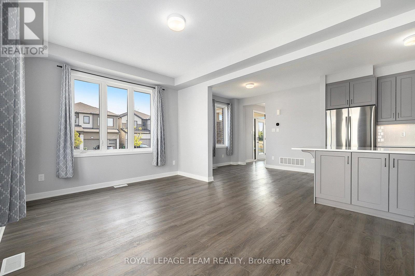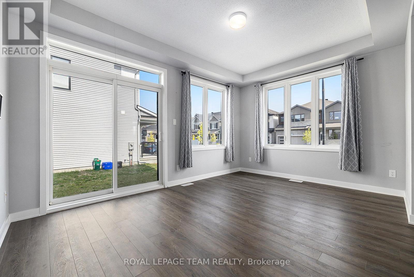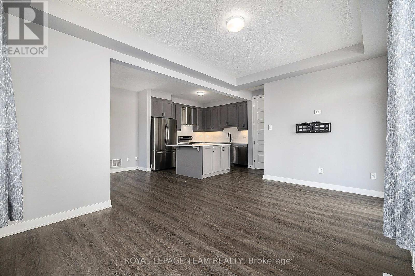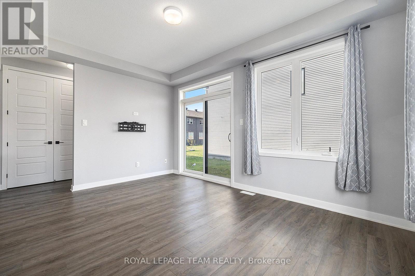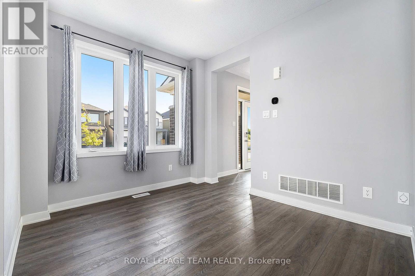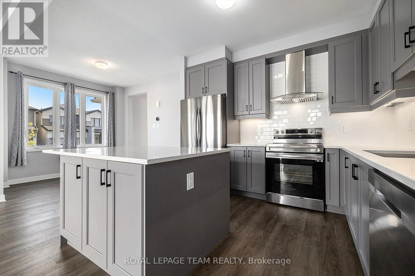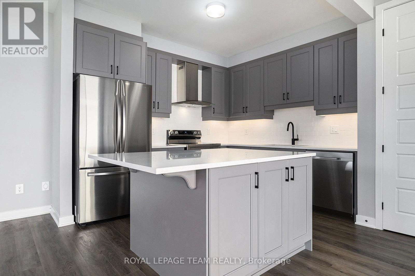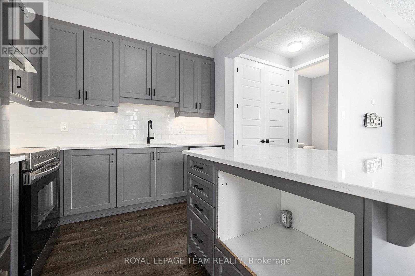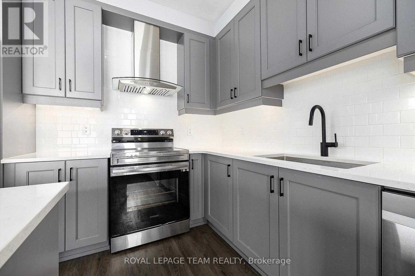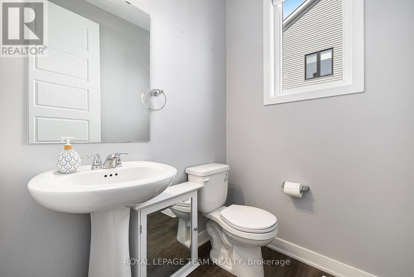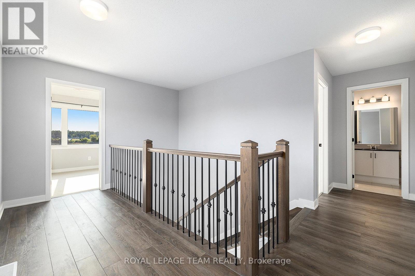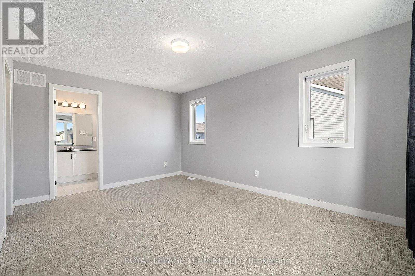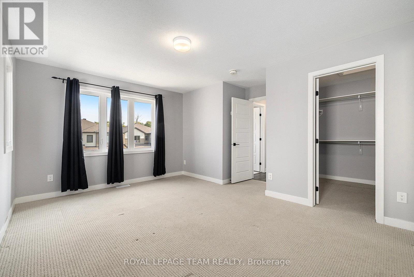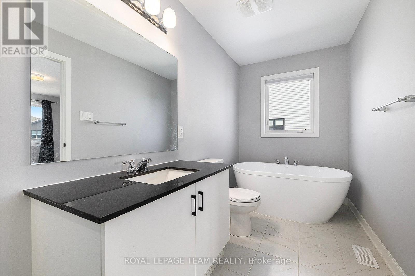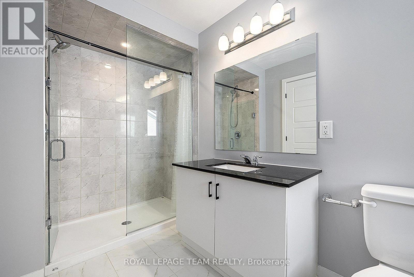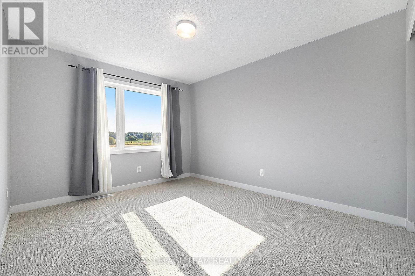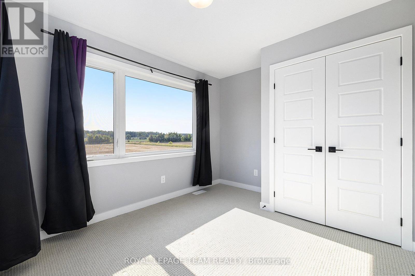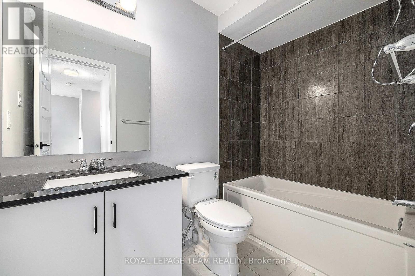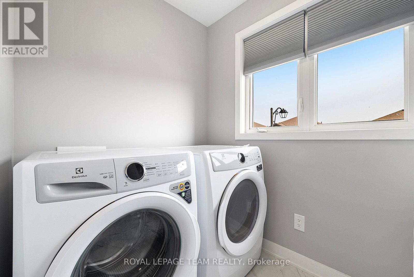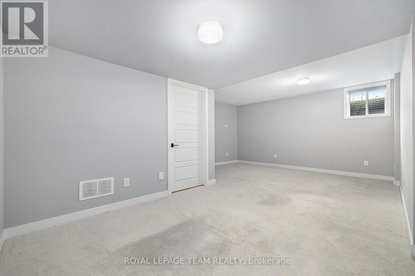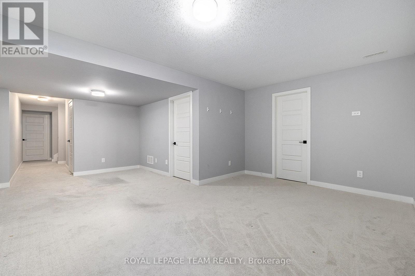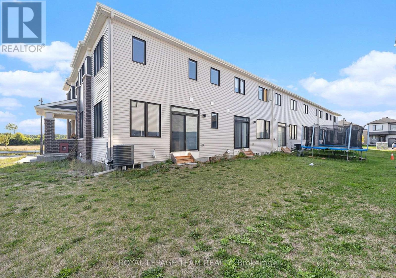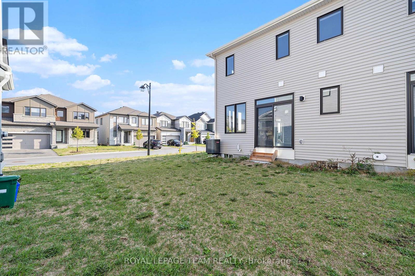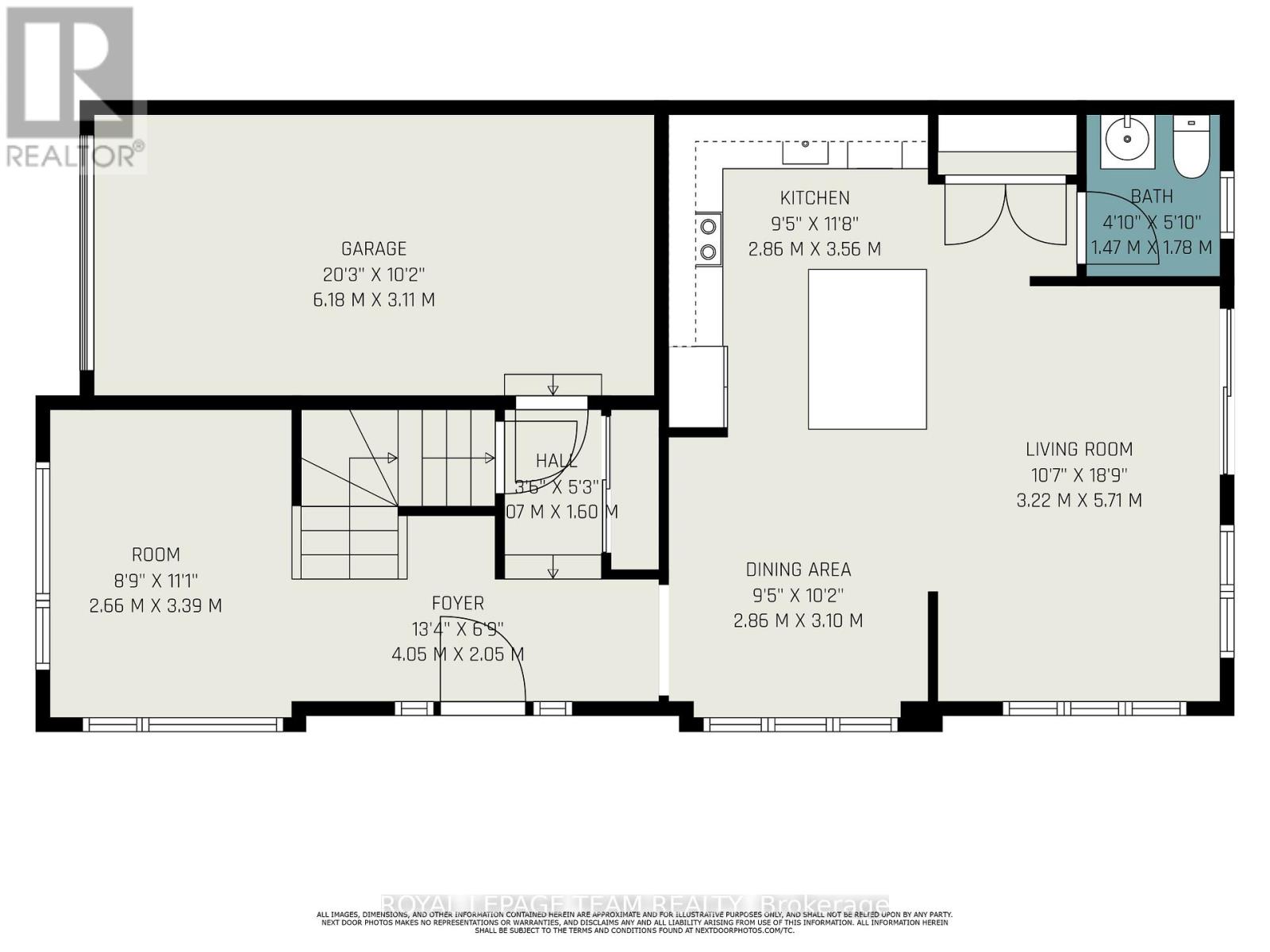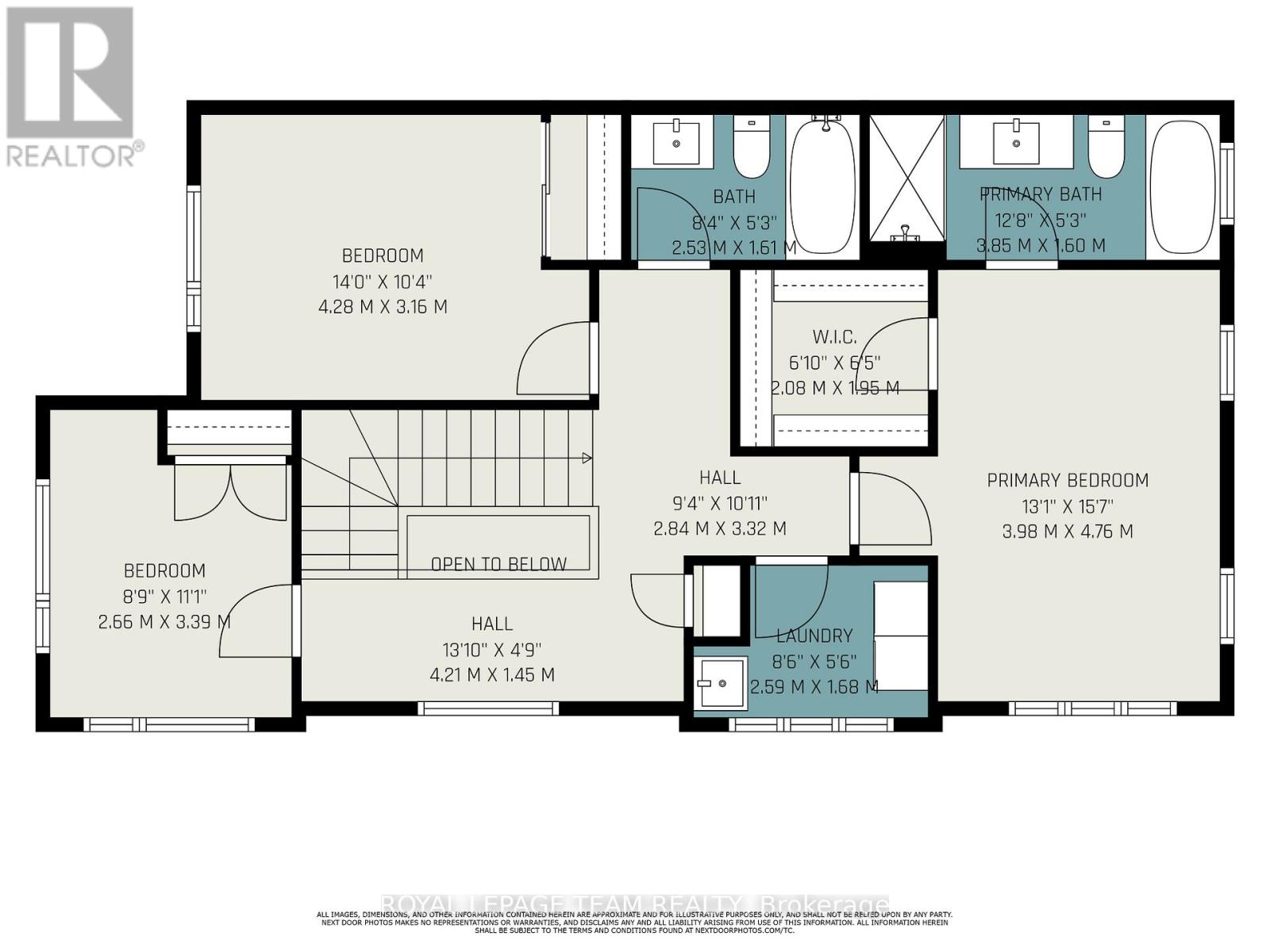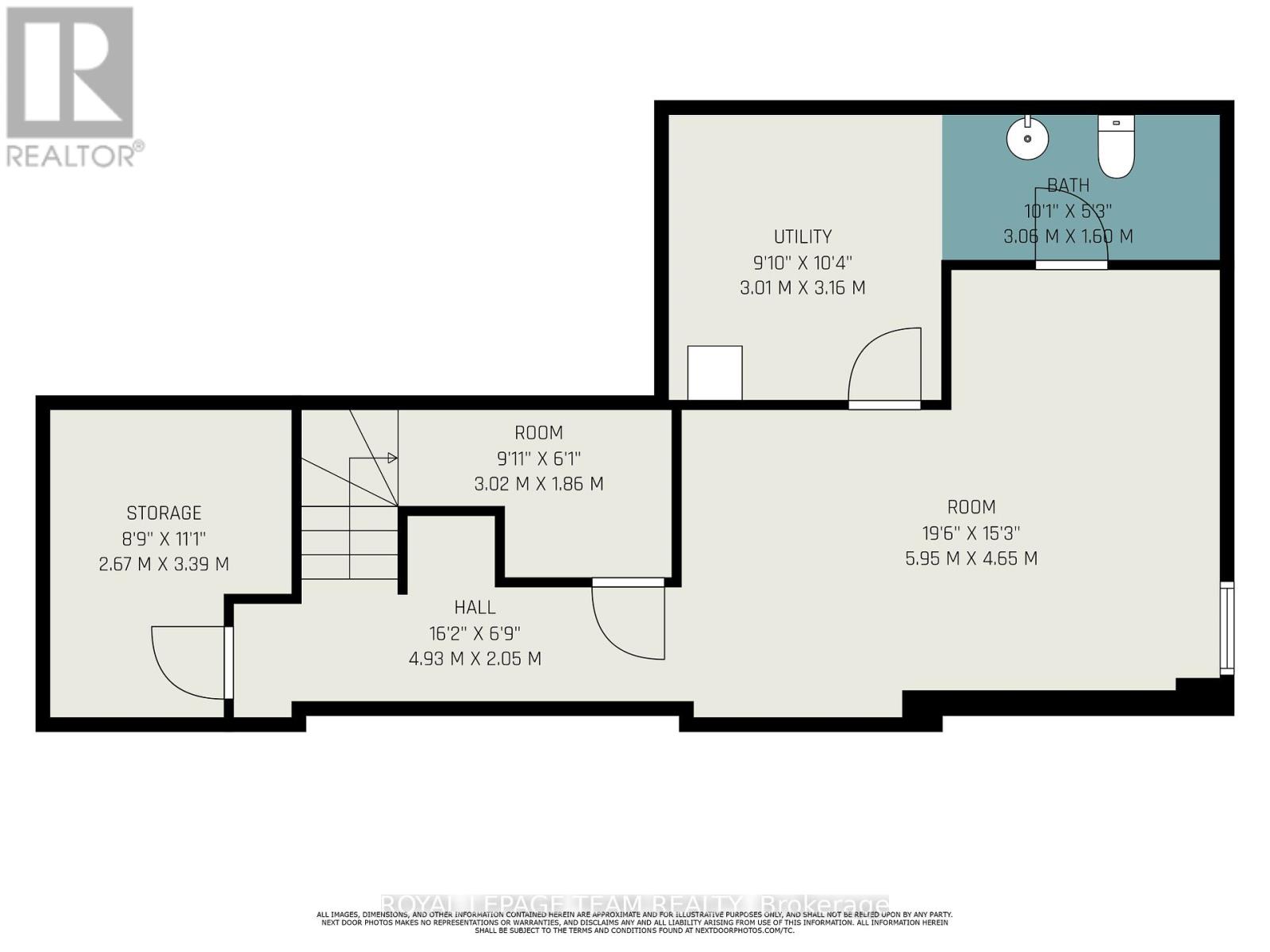3 Bedroom
4 Bathroom
2000 - 2500 sqft
Central Air Conditioning
Forced Air
$667,000
This stunning corner home is move-in ready, showcasing modern upgrades and designer finishes throughout. Enjoy added privacy and tranquil views with no front neighbors. Inside, the main floor is bright and airy, with large windows that flood the space with natural light. The flexible flex room offers endless possibilities, whether as a home office or additional living space. The stylish kitchen features quartz counter tops, a large island with backsplash, under-cabinet lighting, tall pantry doors, and premium stainless steel appliances. An elegant hardwood staircase with metal pickets leads to the second floor, where you'll find three spacious bedrooms. The primary suite is a true retreat, complete with a luxurious bath oasis and a roomy walk-in closet. A convenient computer alcove and second-floor laundry room enhance the home's thoughtful design. The finished basement includes a large rec room, a 3-piece rough-in that has been partially finished and is ready to use as a powder room for now, and plenty of storage. Situated on a great lot, this home has it all. A must-see! (id:29090)
Property Details
|
MLS® Number
|
X12411036 |
|
Property Type
|
Single Family |
|
Community Name
|
8204 - Richmond |
|
Equipment Type
|
Water Heater |
|
Parking Space Total
|
3 |
|
Rental Equipment Type
|
Water Heater |
Building
|
Bathroom Total
|
4 |
|
Bedrooms Above Ground
|
3 |
|
Bedrooms Total
|
3 |
|
Age
|
0 To 5 Years |
|
Appliances
|
Dishwasher, Dryer, Stove, Washer, Window Coverings, Refrigerator |
|
Basement Development
|
Finished |
|
Basement Type
|
N/a (finished) |
|
Construction Style Attachment
|
Attached |
|
Cooling Type
|
Central Air Conditioning |
|
Exterior Finish
|
Aluminum Siding, Brick |
|
Foundation Type
|
Poured Concrete |
|
Half Bath Total
|
2 |
|
Heating Fuel
|
Electric |
|
Heating Type
|
Forced Air |
|
Stories Total
|
2 |
|
Size Interior
|
2000 - 2500 Sqft |
|
Type
|
Row / Townhouse |
|
Utility Water
|
Municipal Water |
Parking
Land
|
Acreage
|
No |
|
Sewer
|
Sanitary Sewer |
|
Size Depth
|
82 Ft ,4 In |
|
Size Frontage
|
34 Ft ,4 In |
|
Size Irregular
|
34.4 X 82.4 Ft |
|
Size Total Text
|
34.4 X 82.4 Ft |
Rooms
| Level |
Type |
Length |
Width |
Dimensions |
|
Second Level |
Primary Bedroom |
15 m |
11 m |
15 m x 11 m |
|
Second Level |
Bedroom |
10 m |
12 m |
10 m x 12 m |
|
Ground Level |
Great Room |
15 m |
11 m |
15 m x 11 m |
Utilities
|
Cable
|
Available |
|
Electricity
|
Available |
|
Sewer
|
Available |
https://www.realtor.ca/real-estate/28879241/165-yearling-circle-ottawa-8204-richmond

