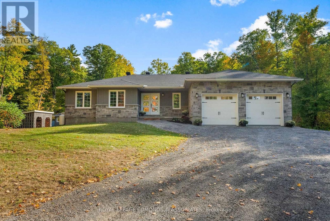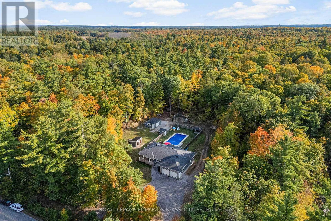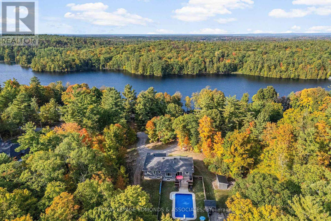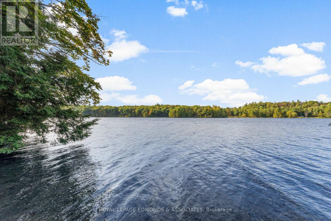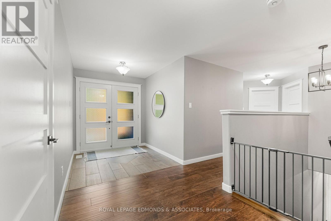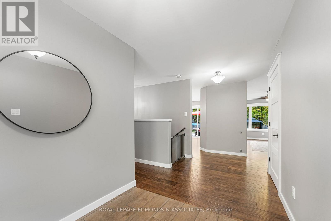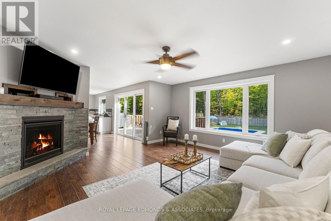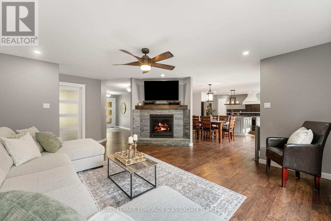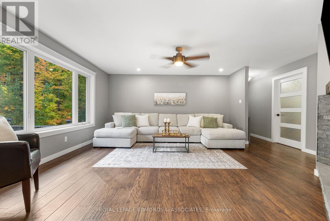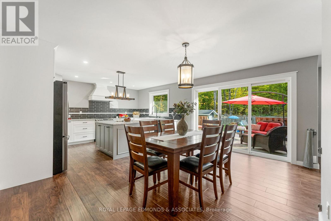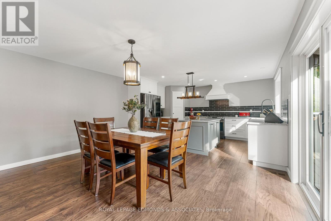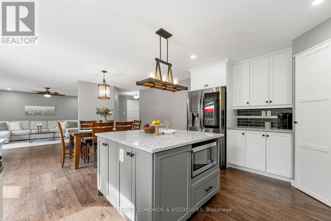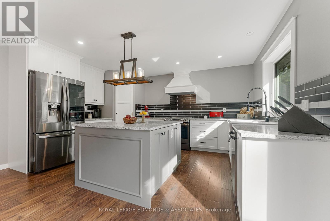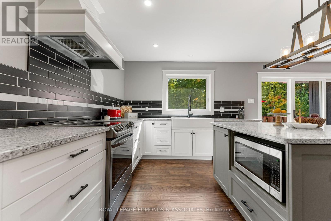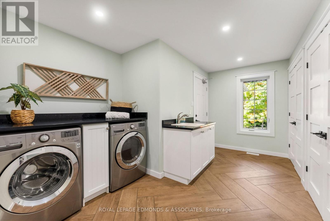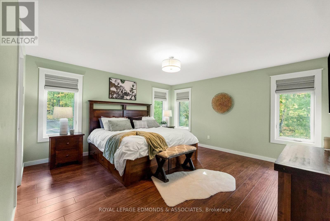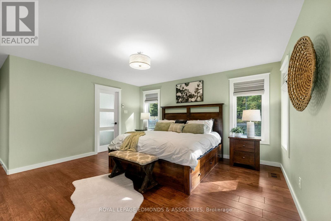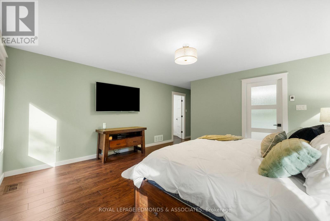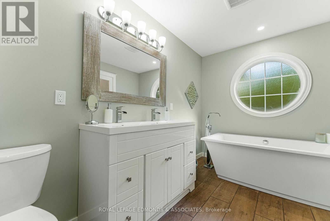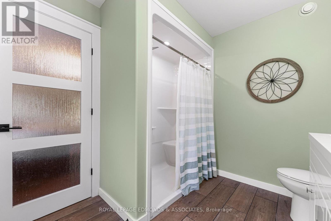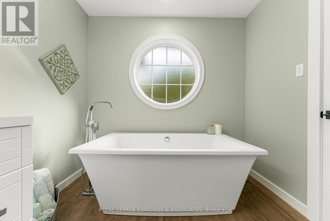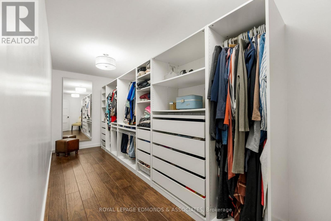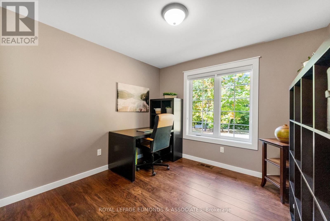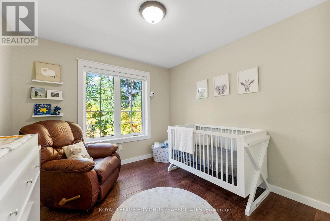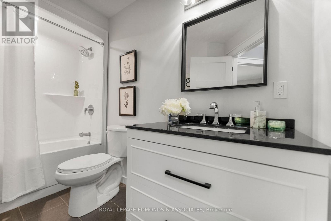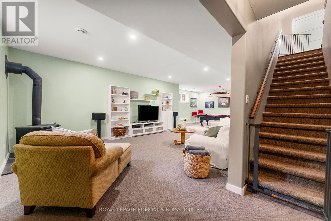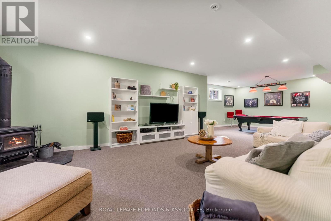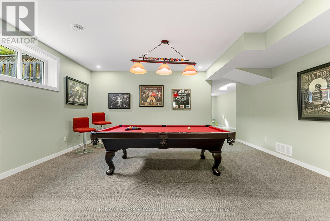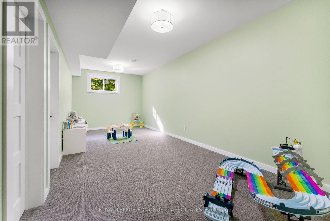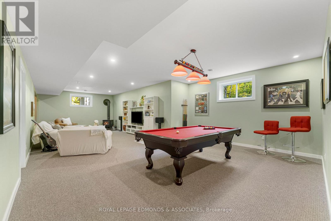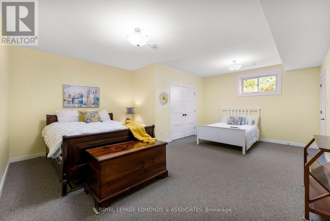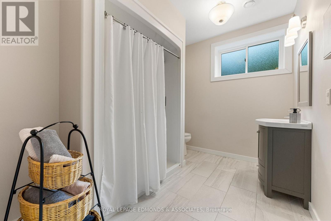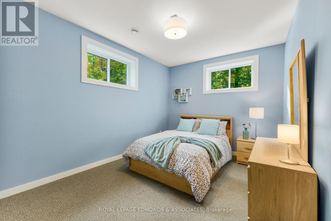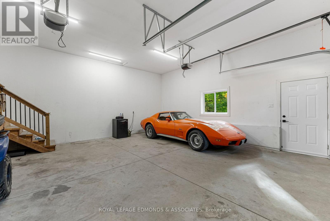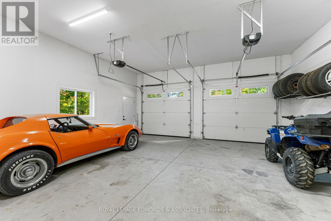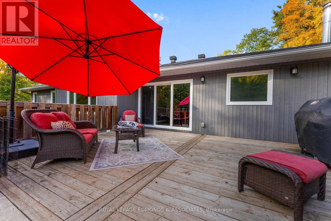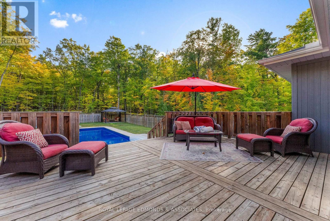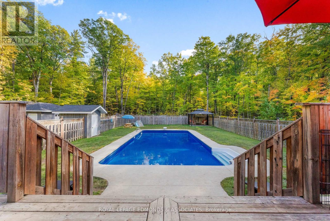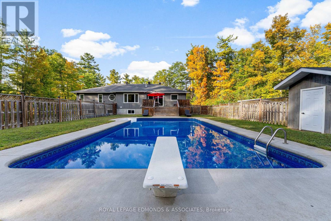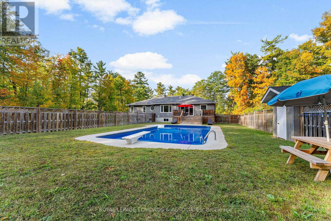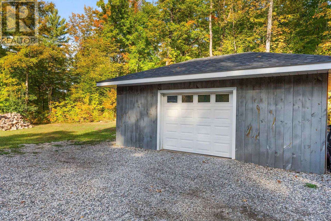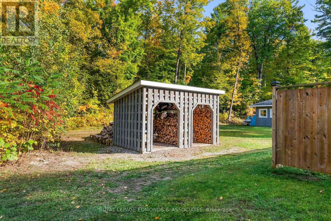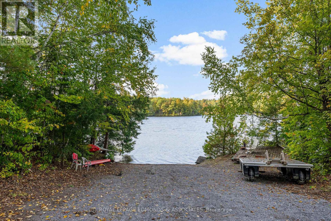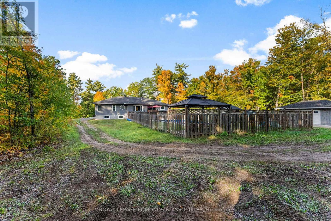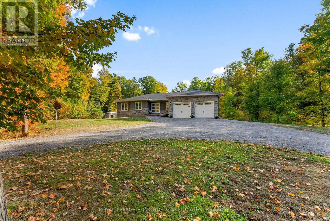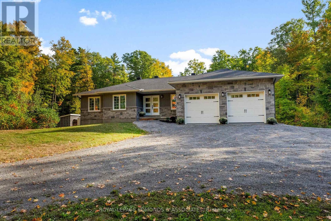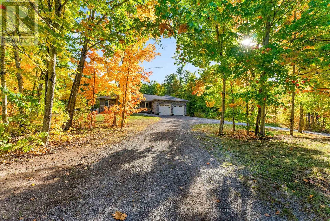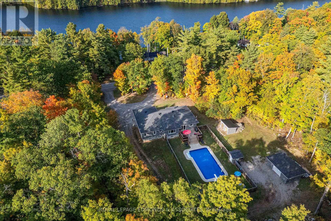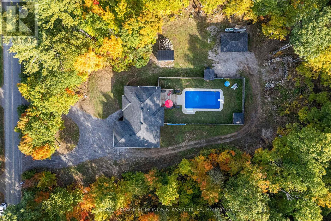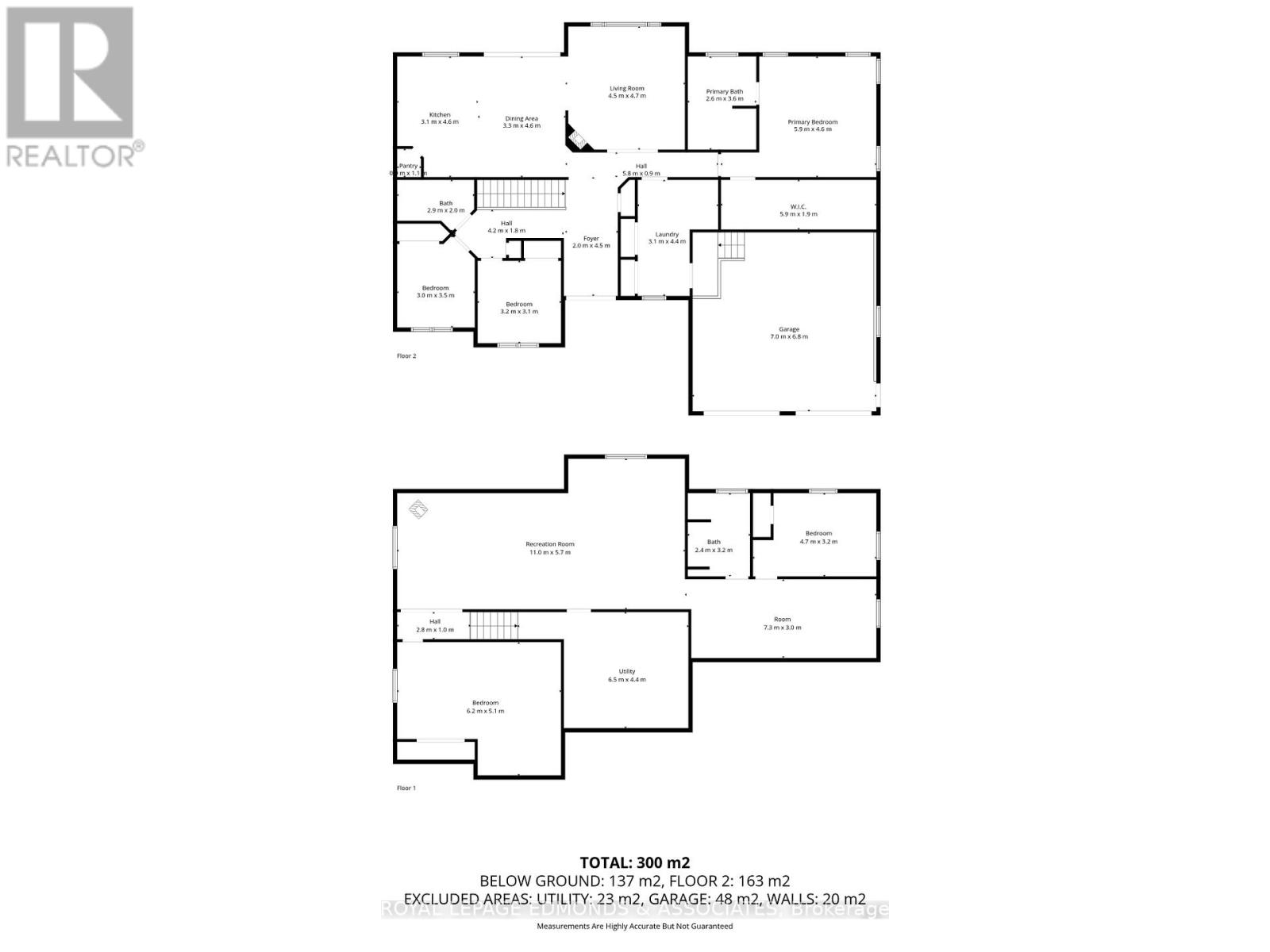5 Bedroom
3 Bathroom
1500 - 2000 sqft
Bungalow
Fireplace
Inground Pool
Central Air Conditioning
Forced Air
Acreage
Landscaped
$1,190,000
Stunning bungalow set on just over 2 acres, surrounded by mature trees and complete privacy, with water access to the Madawaska River only a short walk away - perfect for swimming, boating, and fishing! Offering over 4,000 sq. ft. of living space, this property is also ideally located just 15 minutes to Arnprior, 30 minutes to Kanata and 10 minutes to Hwy 17 for easy commuting. Step into the spacious foyer with a large coat closet, leading to an inviting open-concept layout filled with stylish finishes. The main floor features engineered hardwood and tile throughout, with a kitchen, dining, and living room designed for both family living and entertaining. The custom kitchen showcases a walk-in pantry and custom soft-close cabinetry, while the cozy gas fireplace and expansive windows create an airy, light-filled atmosphere that seamlessly brings the outdoors in. The main level offers three bedrooms and two full baths, including a serene primary suite with a walk-in closet and luxurious ensuite with in-floor heating. Convenient main floor laundry with access to the garage and ample storage! The fully finished lower level boasts 9-ft ceilings, two additional bedrooms, a large family room, games area, and a beautiful 3-piece bath. The woodstove not only supplements heat but adds a warm ambiance in winter months. Car enthusiasts and hobbyists will love the attached 2-car garage along with a separate 1-car garage providing ample storage for boats, recreational vehicles and more. Outdoor living is at its finest with direct access from the dining area to a large rear deck, overlooking the 40 x 20 heated inground pool and fully fenced area - an ideal space for children and pets - a true oasis! With quick access to nearby trails for snowmobiling and ATVing, this property combines year-round recreation with everyday convenience and offers not just a home but a life style. An exceptional home in a highly sought-after location. 24 hours irrevocable on all offers. (id:29090)
Property Details
|
MLS® Number
|
X12429480 |
|
Property Type
|
Single Family |
|
Community Name
|
551 - Mcnab/Braeside Twps |
|
Amenities Near By
|
Golf Nearby, Schools |
|
Equipment Type
|
Propane Tank |
|
Features
|
Wooded Area, Dry, Gazebo, Sump Pump |
|
Parking Space Total
|
12 |
|
Pool Type
|
Inground Pool |
|
Rental Equipment Type
|
Propane Tank |
|
Structure
|
Deck, Patio(s) |
|
Water Front Name
|
Madawaska River |
Building
|
Bathroom Total
|
3 |
|
Bedrooms Above Ground
|
3 |
|
Bedrooms Below Ground
|
2 |
|
Bedrooms Total
|
5 |
|
Age
|
6 To 15 Years |
|
Amenities
|
Fireplace(s) |
|
Appliances
|
Garage Door Opener Remote(s), Water Heater, Water Softener, Dishwasher, Dryer, Microwave, Stove, Washer, Window Coverings, Refrigerator |
|
Architectural Style
|
Bungalow |
|
Basement Development
|
Finished |
|
Basement Type
|
Full (finished) |
|
Construction Style Attachment
|
Detached |
|
Cooling Type
|
Central Air Conditioning |
|
Exterior Finish
|
Stone, Wood |
|
Fireplace Present
|
Yes |
|
Fireplace Total
|
2 |
|
Foundation Type
|
Insulated Concrete Forms |
|
Heating Fuel
|
Propane |
|
Heating Type
|
Forced Air |
|
Stories Total
|
1 |
|
Size Interior
|
1500 - 2000 Sqft |
|
Type
|
House |
|
Utility Water
|
Drilled Well |
Parking
Land
|
Acreage
|
Yes |
|
Land Amenities
|
Golf Nearby, Schools |
|
Landscape Features
|
Landscaped |
|
Sewer
|
Septic System |
|
Size Depth
|
294 Ft ,10 In |
|
Size Frontage
|
296 Ft ,8 In |
|
Size Irregular
|
296.7 X 294.9 Ft |
|
Size Total Text
|
296.7 X 294.9 Ft|2 - 4.99 Acres |
|
Surface Water
|
River/stream |
Rooms
| Level |
Type |
Length |
Width |
Dimensions |
|
Basement |
Family Room |
11.06 m |
4.44 m |
11.06 m x 4.44 m |
|
Basement |
Den |
6.84 m |
3.05 m |
6.84 m x 3.05 m |
|
Basement |
Bathroom |
3.09 m |
2.44 m |
3.09 m x 2.44 m |
|
Basement |
Bedroom |
3.09 m |
4.65 m |
3.09 m x 4.65 m |
|
Basement |
Bedroom |
3.79 m |
6.23 m |
3.79 m x 6.23 m |
|
Main Level |
Kitchen |
3.51 m |
4.62 m |
3.51 m x 4.62 m |
|
Main Level |
Dining Room |
2.85 m |
4.73 m |
2.85 m x 4.73 m |
|
Main Level |
Living Room |
4.73 m |
4.58 m |
4.73 m x 4.58 m |
|
Main Level |
Laundry Room |
3.05 m |
4.42 m |
3.05 m x 4.42 m |
|
Main Level |
Primary Bedroom |
4.61 m |
4.55 m |
4.61 m x 4.55 m |
|
Main Level |
Bathroom |
2.48 m |
3.5 m |
2.48 m x 3.5 m |
|
Main Level |
Bathroom |
2.99 m |
1.52 m |
2.99 m x 1.52 m |
|
Main Level |
Bedroom |
3.04 m |
3.22 m |
3.04 m x 3.22 m |
|
Main Level |
Bedroom |
3.19 m |
3.23 m |
3.19 m x 3.23 m |
Utilities
|
Cable
|
Available |
|
Electricity
|
Installed |
https://www.realtor.ca/real-estate/28918852/166-deerfield-drive-mcnabbraeside-551-mcnabbraeside-twps

